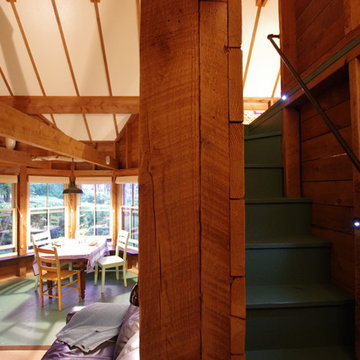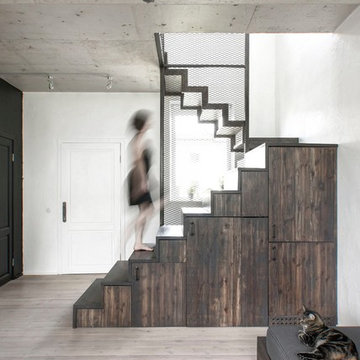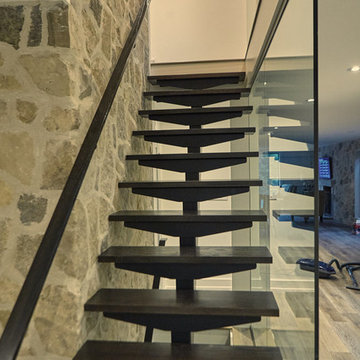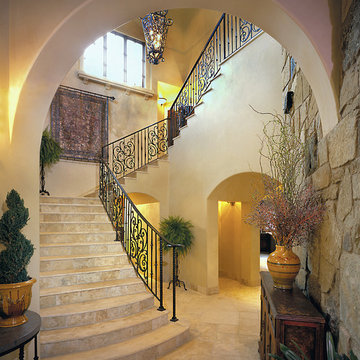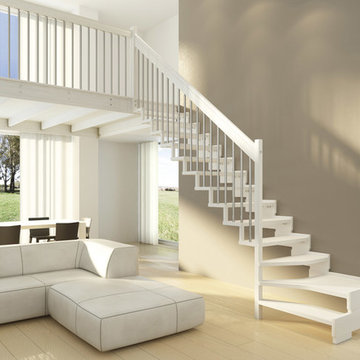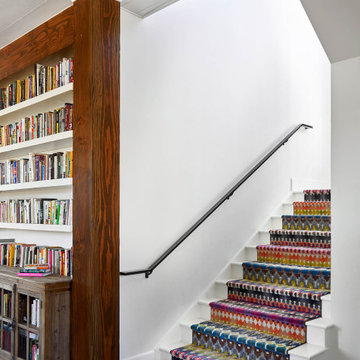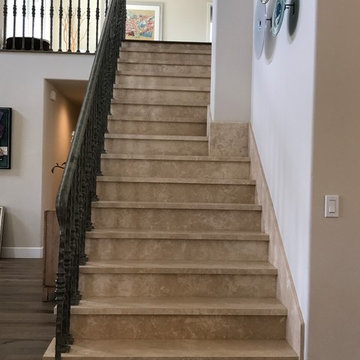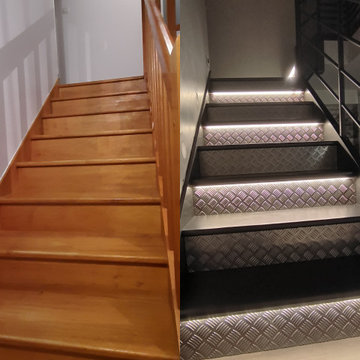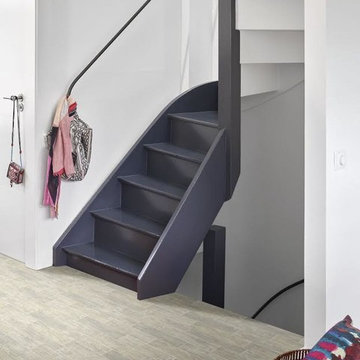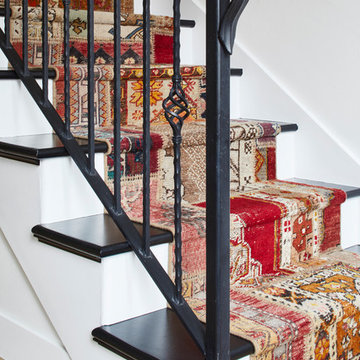フローリングの、トラバーチンの階段 (金属の手すり) の写真
絞り込み:
資材コスト
並び替え:今日の人気順
写真 1〜20 枚目(全 451 枚)
1/4
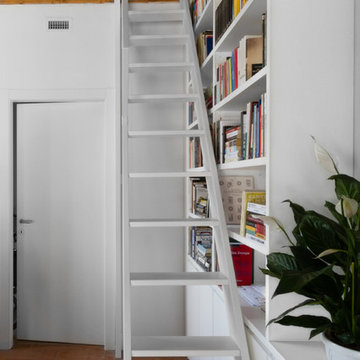
scala parte per salire sul soppalco
ミラノにあるお手頃価格の小さなモダンスタイルのおしゃれな直階段 (金属の手すり) の写真
ミラノにあるお手頃価格の小さなモダンスタイルのおしゃれな直階段 (金属の手すり) の写真
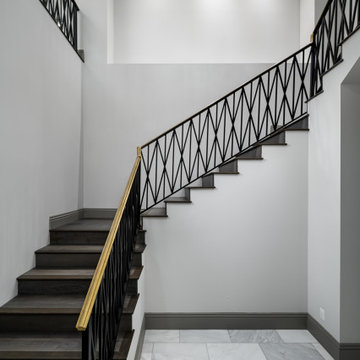
Stairway with vaulted ceilings and wrought iron stair railing.
フェニックスにある中くらいなモダンスタイルのおしゃれなかね折れ階段 (フローリングの蹴込み板、金属の手すり) の写真
フェニックスにある中くらいなモダンスタイルのおしゃれなかね折れ階段 (フローリングの蹴込み板、金属の手すり) の写真
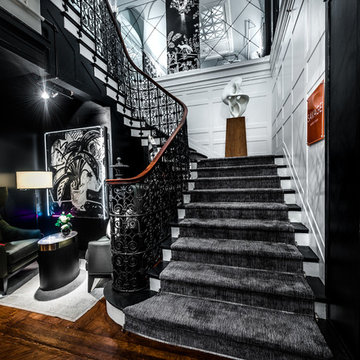
Alan Barry Photography
ニューヨークにあるラグジュアリーな巨大なエクレクティックスタイルのおしゃれな階段 (フローリングの蹴込み板、金属の手すり) の写真
ニューヨークにあるラグジュアリーな巨大なエクレクティックスタイルのおしゃれな階段 (フローリングの蹴込み板、金属の手すり) の写真
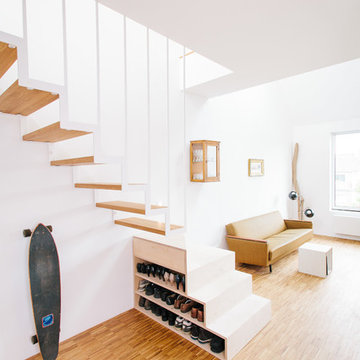
Architekturfotos / Interieurfotos – Architekturbüro Tenbücken - www.jan-tenbuecken.com
ケルンにある小さなモダンスタイルのおしゃれな階段 (金属の手すり) の写真
ケルンにある小さなモダンスタイルのおしゃれな階段 (金属の手すり) の写真
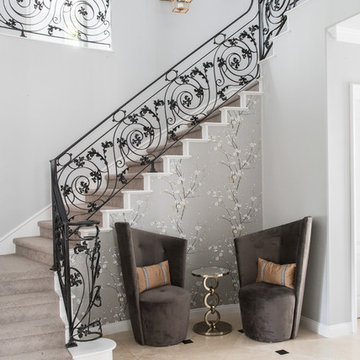
Design by 27 Diamonds Interior Design
www.27diamonds.com
オレンジカウンティにある中くらいなトランジショナルスタイルのおしゃれなかね折れ階段 (フローリングの蹴込み板、金属の手すり) の写真
オレンジカウンティにある中くらいなトランジショナルスタイルのおしゃれなかね折れ階段 (フローリングの蹴込み板、金属の手すり) の写真
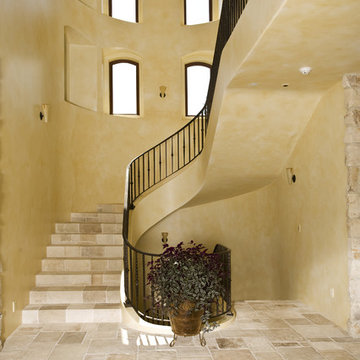
This 15,000+ square foot Tuscan beauty is located high in the hills of Los Gatos. Conrado built the main house, the guest house, and the pool and installed all of the hardscaping and landscaping. Special features include imported clay tile roofing, a round garage (to mimic an old water tank), a whole house generator, and radiant floor heat throughout.
Architect: Michael Layne & Associates
Landscape Architect: Robert Mowat Associates
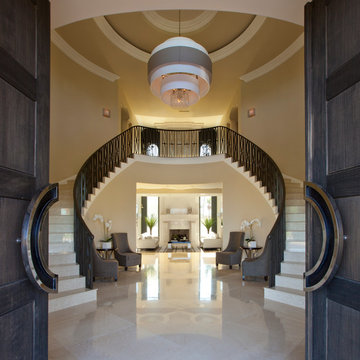
Luxe Magazine
フェニックスにある巨大なコンテンポラリースタイルのおしゃれなサーキュラー階段 (トラバーチンの蹴込み板、金属の手すり) の写真
フェニックスにある巨大なコンテンポラリースタイルのおしゃれなサーキュラー階段 (トラバーチンの蹴込み板、金属の手すり) の写真

An used closet under the stairs is transformed into a beautiful and functional chilled wine cellar with a new wrought iron railing for the stairs to tie it all together. Travertine slabs replace carpet on the stairs.
LED lights are installed in the wine cellar for additional ambient lighting that gives the room a soft glow in the evening.
Photos by:
Ryan Wilson
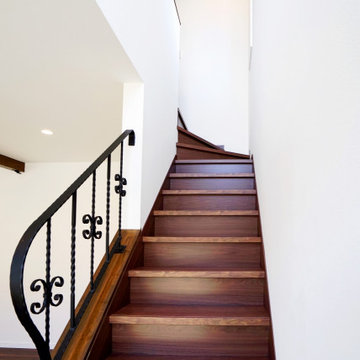
白い壁と木ステップと黒のアイアンの手すりでできた落ち着いた感じの北欧風の階段
他の地域にあるラグジュアリーな中くらいな北欧スタイルのおしゃれなかね折れ階段 (フローリングの蹴込み板、金属の手すり) の写真
他の地域にあるラグジュアリーな中くらいな北欧スタイルのおしゃれなかね折れ階段 (フローリングの蹴込み板、金属の手すり) の写真
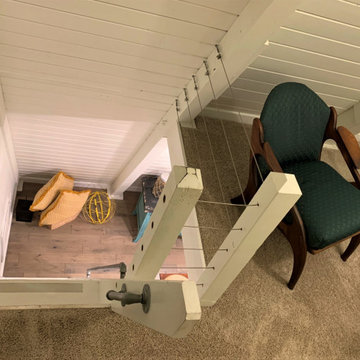
This tiny house is a remodel project on a house with two bedrooms, plus a sleeping loft, as photographed. It was originally built in the 1970's, converted to serve as an Air BnB in a resort community. It is in-the-works to remodel again, this time coming up to current building codes including a conventional switchback stair and full bath on each floor. Upon completion it will become a plan for sale on the website Down Home Plans.
フローリングの、トラバーチンの階段 (金属の手すり) の写真
1
