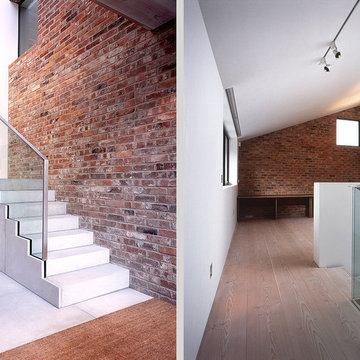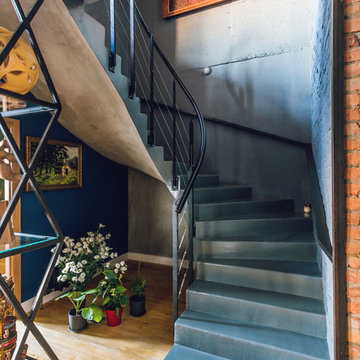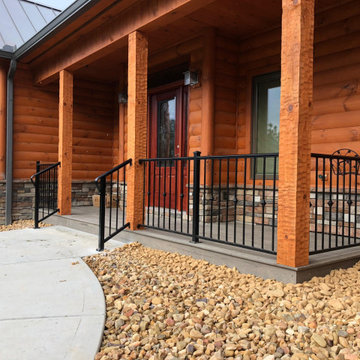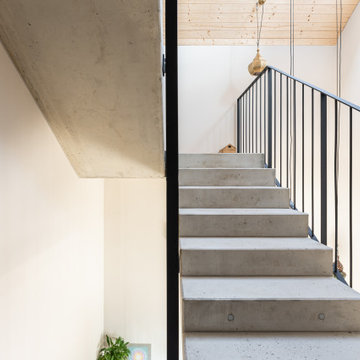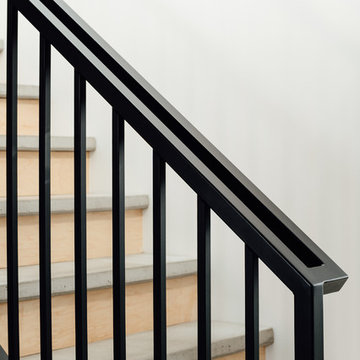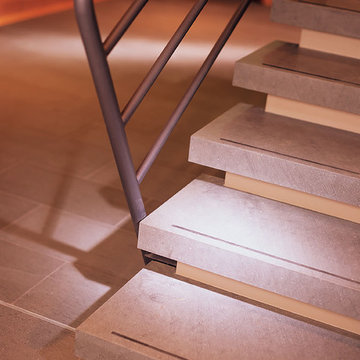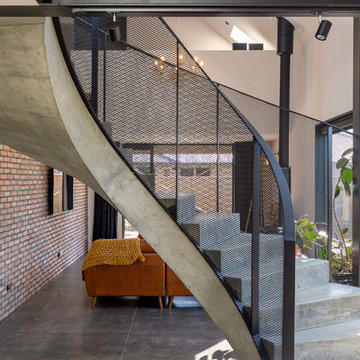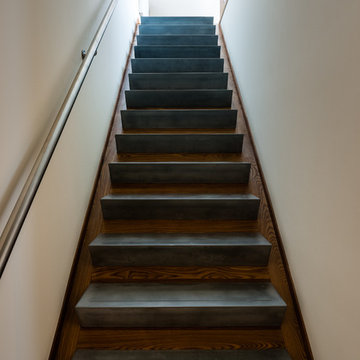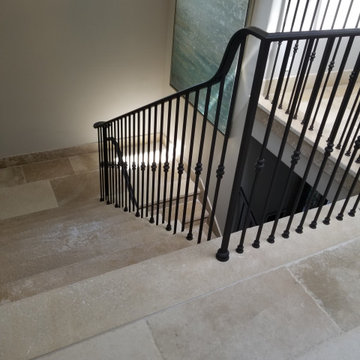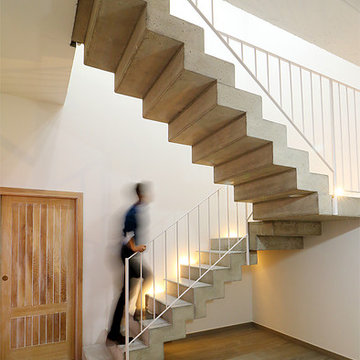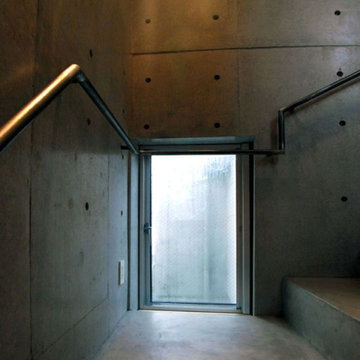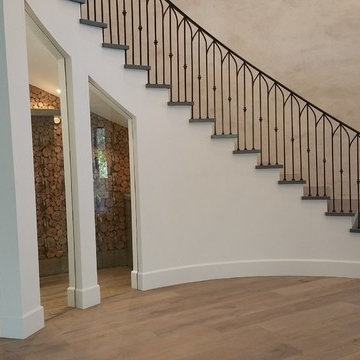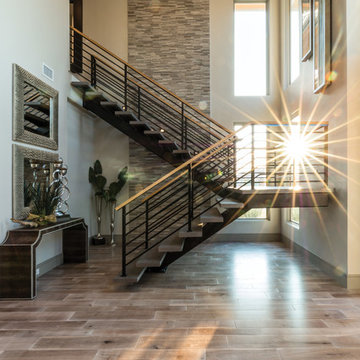コンクリートの階段 (金属の手すり) の写真
絞り込み:
資材コスト
並び替え:今日の人気順
写真 61〜80 枚目(全 514 枚)
1/3
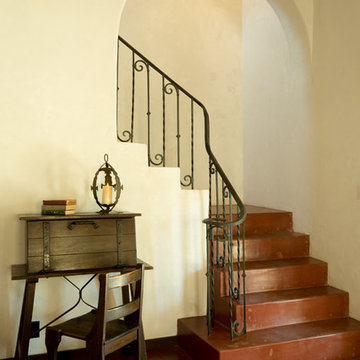
The original wrought iron railing was discovered during the demolition phase of the project, having been encased with wood studs and plaster during earlier remodeling. Additionally, the width of the opening through the wall had been narrowed by removing the arch, and the concrete floor was hidden under a layer of modern saltillo tile.
The arch was rebuilt, and anchored to the cast-in-place concrete beam that still spanned the entirety of the opening, the railing was cleaned, and the concrete floor and stair refinished by a local expert in the trade.
Architect: Gene Kniaz, Spiral Architects
General Contractor: Linthicum Custom Builders
Photo: Maureen Ryan Photography
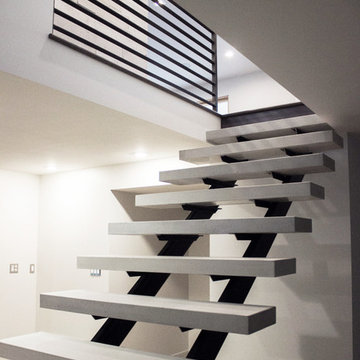
Organicrete® concrete floating stairway ascending to the upper floor with Ironclad® metal railing.
ソルトレイクシティにあるラグジュアリーな広いモダンスタイルのおしゃれな階段 (金属の手すり) の写真
ソルトレイクシティにあるラグジュアリーな広いモダンスタイルのおしゃれな階段 (金属の手すり) の写真
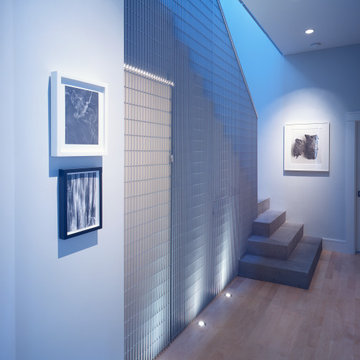
This custom aluminum wall serves many purposes hidden in it are two doors. One door goes to a powder room and the other goes to under stair storage. It is also the stair guard rail
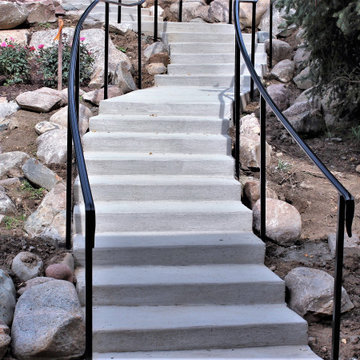
Classic wrought iron stair railing makes this landscape pathway a pleasure to use.
デトロイトにある高級な中くらいなトランジショナルスタイルのおしゃれなサーキュラー階段 (コンクリートの蹴込み板、金属の手すり) の写真
デトロイトにある高級な中くらいなトランジショナルスタイルのおしゃれなサーキュラー階段 (コンクリートの蹴込み板、金属の手すり) の写真
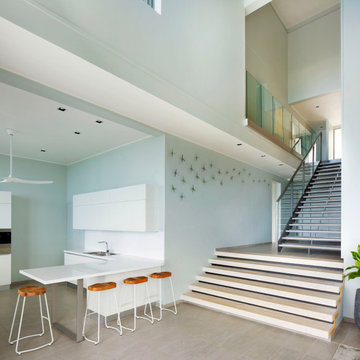
From the very first site visit the vision has been to capture the magnificent view and find ways to frame, surprise and combine it with movement through the building. This has been achieved in a Picturesque way by tantalising and choreographing the viewer’s experience.
The public-facing facade is muted with simple rendered panels, large overhanging roofs and a single point of entry, taking inspiration from Katsura Palace in Kyoto, Japan. Upon entering the cavernous and womb-like space the eye is drawn to a framed view of the Indian Ocean while the stair draws one down into the main house. Below, the panoramic vista opens up, book-ended by granitic cliffs, capped with lush tropical forests.
At the lower living level, the boundary between interior and veranda blur and the infinity pool seemingly flows into the ocean. Behind the stair, half a level up, the private sleeping quarters are concealed from view. Upstairs at entrance level, is a guest bedroom with en-suite bathroom, laundry, storage room and double garage. In addition, the family play-room on this level enjoys superb views in all directions towards the ocean and back into the house via an internal window.
In contrast, the annex is on one level, though it retains all the charm and rigour of its bigger sibling.
Internally, the colour and material scheme is minimalist with painted concrete and render forming the backdrop to the occasional, understated touches of steel, timber panelling and terrazzo. Externally, the facade starts as a rusticated rougher render base, becoming refined as it ascends the building. The composition of aluminium windows gives an overall impression of elegance, proportion and beauty. Both internally and externally, the structure is exposed and celebrated.
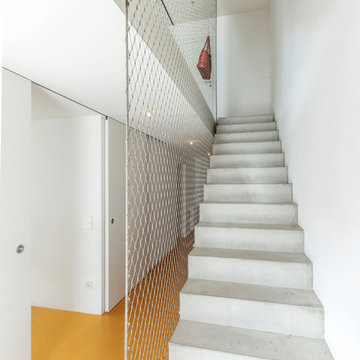
Fotos: Andreas-Thomas Mayer
シュトゥットガルトにある中くらいなインダストリアルスタイルのおしゃれな直階段 (コンクリートの蹴込み板、金属の手すり) の写真
シュトゥットガルトにある中くらいなインダストリアルスタイルのおしゃれな直階段 (コンクリートの蹴込み板、金属の手すり) の写真
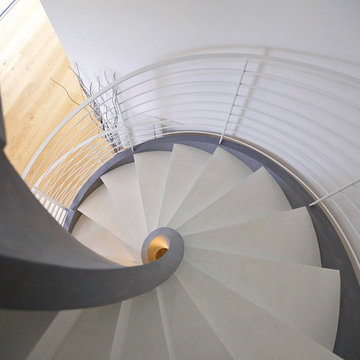
Fornitura e progettazione: Sistemawood www.sisthemawood.com
Fotografo: Matteo Rinaldi
他の地域にある広いモダンスタイルのおしゃれならせん階段 (コンクリートの蹴込み板、金属の手すり) の写真
他の地域にある広いモダンスタイルのおしゃれならせん階段 (コンクリートの蹴込み板、金属の手すり) の写真
コンクリートの階段 (金属の手すり) の写真
4
