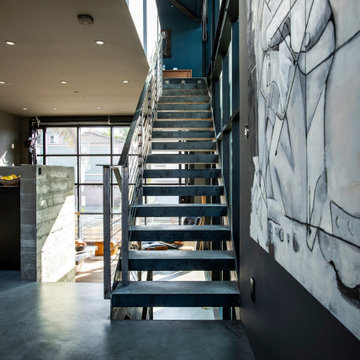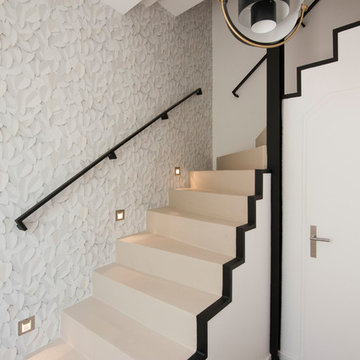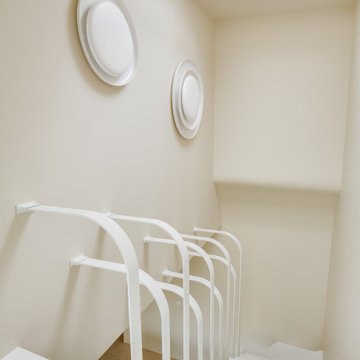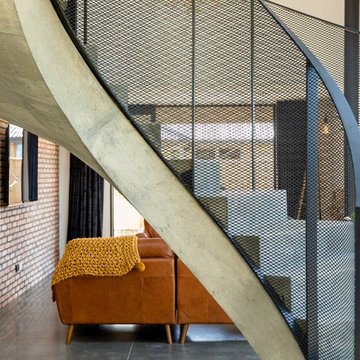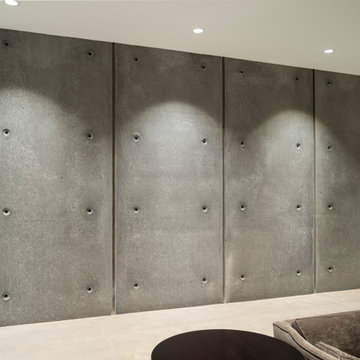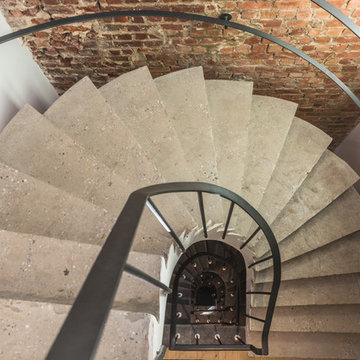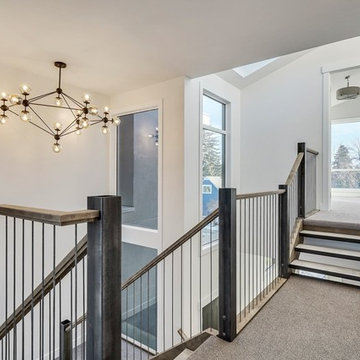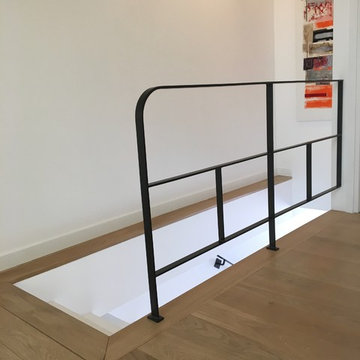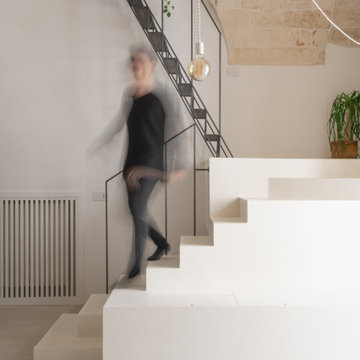コンクリートのベージュの階段 (金属の手すり) の写真
絞り込み:
資材コスト
並び替え:今日の人気順
写真 1〜19 枚目(全 19 枚)
1/4

Fork River Residence by architects Rich Pavcek and Charles Cunniffe. Thermally broken steel windows and steel-and-glass pivot door by Dynamic Architectural. Photography by David O. Marlow.
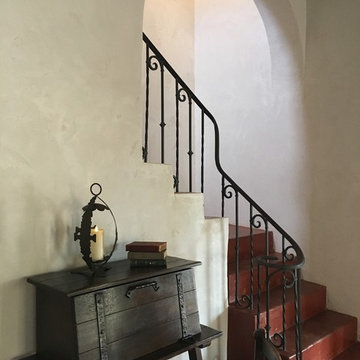
The original wrought iron handrail was uncovered in situ under a layer of wood framing and plaster, and original arches were restored to their original locations and proportions, after having been removed in the 1960s. Saltillo tiles, added over the treads and risers of the stair during the 1990s were removed, exposing the original red stained concrete floor, which was still in near pristine condition.
Design Architect: Gene Kniaz, Spiral Architect; General Contractor: Eric Linthicum, Linthicum Custom Builders
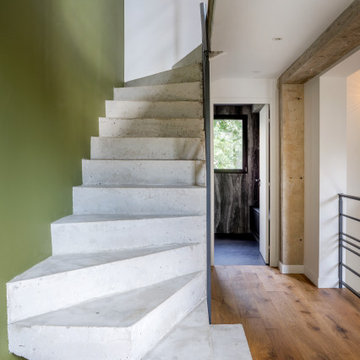
他の地域にあるコンテンポラリースタイルのおしゃれなサーキュラー階段 (コンクリートの蹴込み板、金属の手すり) の写真
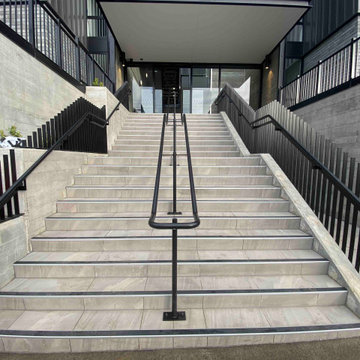
We were contacted by a large Auckland based construction company to help build a new apartment complex’s entry staircase on a quick timeline in Onehunga, Auckland. As the original company couldn’t complete the glass balustrade in time for the building’s opening, we were asked to design, engineer, manufacture and install a steel alternative in just over three weeks.
We went to meet them and survey that same day, and began the design approval process straight away. The final design included balustrades on both sides with continuous handrails, and a central double handrail with inset LED lights. Once we had a design approved by the architect and our engineer, we only had two weeks left to manufacture the design. Two long working weeks later, we managed to get everything to site in time for us to install before their completion date.
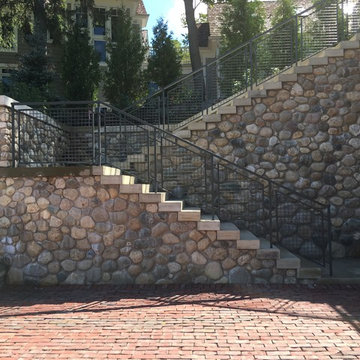
Lowell Custom Homes, Lake Geneva, WI Outdoor kitchen Danver Stainless Steel Cabinetry framed with teak center panel, Black Absolute Granite countertops, Pizza Oven, refrigerator drawers.
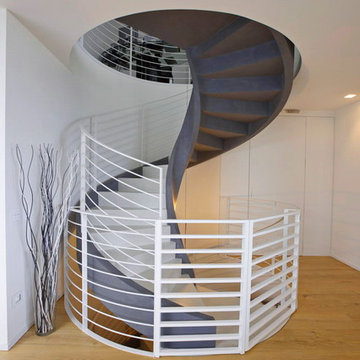
Fornitura e progettazione: Sistemawood www.sisthemawood.com
Fotografo: Matteo Rinaldi
他の地域にある広いモダンスタイルのおしゃれならせん階段 (コンクリートの蹴込み板、金属の手すり) の写真
他の地域にある広いモダンスタイルのおしゃれならせん階段 (コンクリートの蹴込み板、金属の手すり) の写真
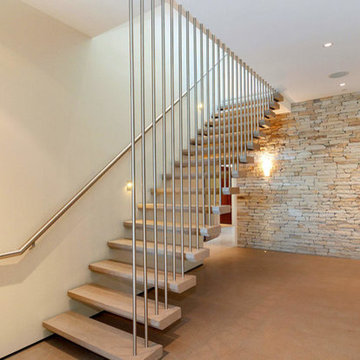
Custom made and designed hanging stairs.
バンクーバーにあるお手頃価格のモダンスタイルのおしゃれなスケルトン階段 (コンクリートの蹴込み板、金属の手すり) の写真
バンクーバーにあるお手頃価格のモダンスタイルのおしゃれなスケルトン階段 (コンクリートの蹴込み板、金属の手すり) の写真
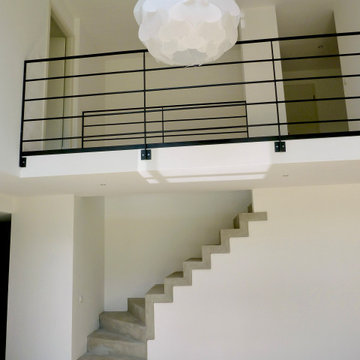
Escalier en béton à crémaillère aboutissant sur une passerelle
リールにある中くらいなコンテンポラリースタイルのおしゃれなかね折れ階段 (コンクリートの蹴込み板、金属の手すり) の写真
リールにある中くらいなコンテンポラリースタイルのおしゃれなかね折れ階段 (コンクリートの蹴込み板、金属の手すり) の写真
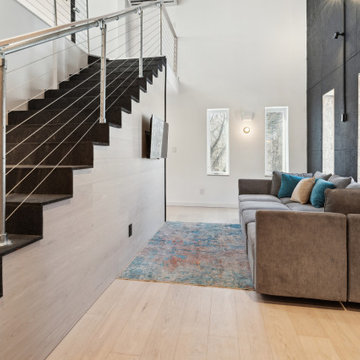
Light and cool varied greige tones culminate in an airy Swiss Alps feel so refined, you can smell the snow. Silvan Resilient Hardwood combines the highest-quality sustainable materials with an emphasis on durability and design. The result is a resilient floor, topped with an FSC® 100% Hardwood wear layer sourced from meticulously maintained European forests and backed by a waterproof guarantee, that looks stunning and installs with ease.
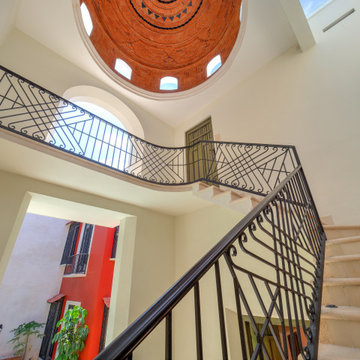
Restored Colonial Home by Architect Gabriela Cornelio in Merida Yucatan Mexico at Merida Architects. Casona Sirenas is in Santa Ana neighborhood in Merida Centro and it is one of the amazing homes restored in the Colonial City of Merida Yucatan Mexico. The Stair in U shape flote in the central side and is covered by adobe dome hand made in site. Its sit on a round beam. From the floor to the top of the dome are approximately 14 meters. The handrail is made of wrought iron and was design for the space.
コンクリートのベージュの階段 (金属の手すり) の写真
1
