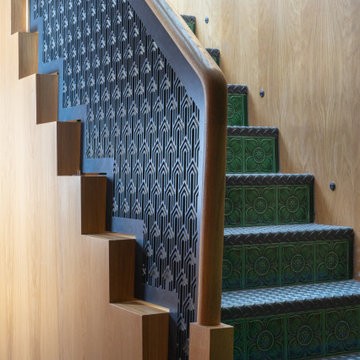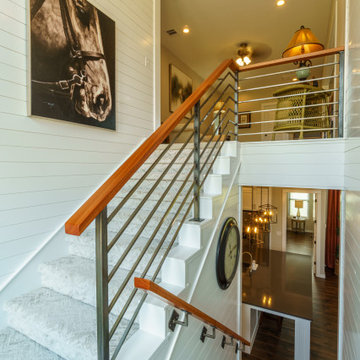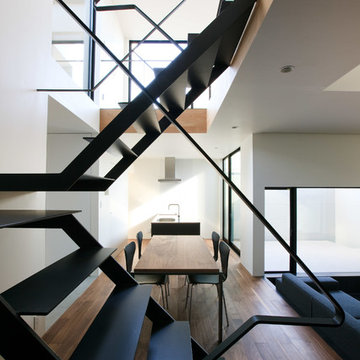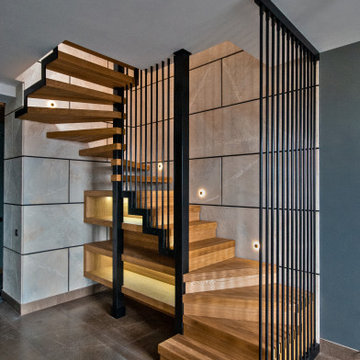中くらいな階段 (金属の手すり、全タイプの壁の仕上げ) の写真
絞り込み:
資材コスト
並び替え:今日の人気順
写真 1〜20 枚目(全 733 枚)
1/4
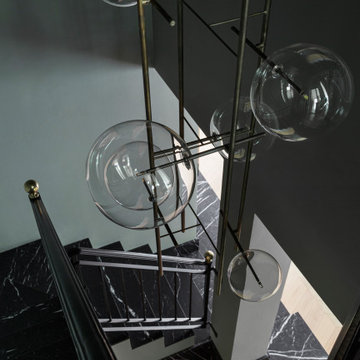
La scala esistente è stata rivestita in marmo nero marquinia, alla base il mobile del soggiorno abbraccia la scala e arriva a completarsi nel mobile del'ingresso. Pareti verdi e pavimento ingresso in marmo verde alpi.
Al centro della scala un grande chandelier sospeso illumina entrambi i piani.
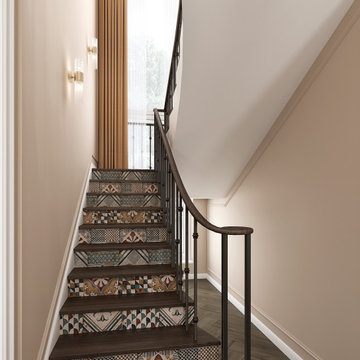
Вид на лестницу.
На ступенях массив дерева, подступенок оформлен керамогранитом в стиле пэчворк, балясины выполнены ковкой.
ラグジュアリーな中くらいなエクレクティックスタイルのおしゃれな折り返し階段 (タイルの蹴込み板、金属の手すり、全タイプの壁の仕上げ) の写真
ラグジュアリーな中くらいなエクレクティックスタイルのおしゃれな折り返し階段 (タイルの蹴込み板、金属の手すり、全タイプの壁の仕上げ) の写真

Skylights illuminate the curves of the spiral staircase design in Deco House.
メルボルンにあるラグジュアリーな中くらいなコンテンポラリースタイルのおしゃれなサーキュラー階段 (木の蹴込み板、金属の手すり、レンガ壁) の写真
メルボルンにあるラグジュアリーな中くらいなコンテンポラリースタイルのおしゃれなサーキュラー階段 (木の蹴込み板、金属の手すり、レンガ壁) の写真

King Cheetah in Dune by Stanton Corporation installed as a stair runner in Clarkston, MI.
デトロイトにあるお手頃価格の中くらいなトランジショナルスタイルのおしゃれな折り返し階段 (カーペット張りの蹴込み板、金属の手すり、板張り壁) の写真
デトロイトにあるお手頃価格の中くらいなトランジショナルスタイルのおしゃれな折り返し階段 (カーペット張りの蹴込み板、金属の手すり、板張り壁) の写真

滑り台のある階段部分です。階段下には隠れ家を計画しています。
大阪にあるお手頃価格の中くらいなモダンスタイルのおしゃれな階段の踊り場 (木の蹴込み板、金属の手すり、壁紙) の写真
大阪にあるお手頃価格の中くらいなモダンスタイルのおしゃれな階段の踊り場 (木の蹴込み板、金属の手すり、壁紙) の写真

The main internal feature of the house, the design of the floating staircase involved extensive days working together with a structural engineer to refine so that each solid timber stair tread sat perfectly in between long vertical timber battens without the need for stair stringers. This unique staircase was intended to give a feeling of lightness to complement the floating facade and continuous flow of internal spaces.
The warm timber of the staircase continues throughout the refined, minimalist interiors, with extensive use for flooring, kitchen cabinetry and ceiling, combined with luxurious marble in the bathrooms and wrapping the high-ceilinged main bedroom in plywood panels with 10mm express joints.

This family of 5 was quickly out-growing their 1,220sf ranch home on a beautiful corner lot. Rather than adding a 2nd floor, the decision was made to extend the existing ranch plan into the back yard, adding a new 2-car garage below the new space - for a new total of 2,520sf. With a previous addition of a 1-car garage and a small kitchen removed, a large addition was added for Master Bedroom Suite, a 4th bedroom, hall bath, and a completely remodeled living, dining and new Kitchen, open to large new Family Room. The new lower level includes the new Garage and Mudroom. The existing fireplace and chimney remain - with beautifully exposed brick. The homeowners love contemporary design, and finished the home with a gorgeous mix of color, pattern and materials.
The project was completed in 2011. Unfortunately, 2 years later, they suffered a massive house fire. The house was then rebuilt again, using the same plans and finishes as the original build, adding only a secondary laundry closet on the main level.

This wooden staircase helps define space in this open-concept modern home; stained treads blend with the hardwood floors and the horizontal balustrade allows for natural light to filter into living and kitchen area. CSC 1976-2020 © Century Stair Company. ® All rights reserved
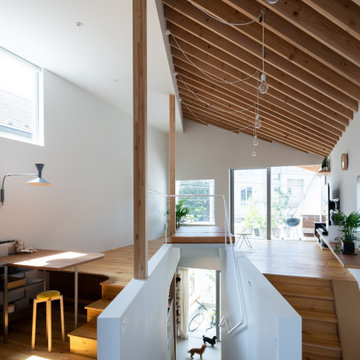
犬とともに歩ける緩やかな階段を上がると、垂木現しのねじれ屋根が出迎えます。階段の先には公園の緑が望めます。
階段は壁に埋め込まれた扉を閉じて仕切ることができます。
Photo by Masao Nishikawa
東京都下にある高級な中くらいなモダンスタイルのおしゃれな直階段 (塗装板張りの壁、金属の手すり) の写真
東京都下にある高級な中くらいなモダンスタイルのおしゃれな直階段 (塗装板張りの壁、金属の手すり) の写真

Staircase to second floor
ラグジュアリーな中くらいなラスティックスタイルのおしゃれな直階段 (金属の蹴込み板、金属の手すり、板張り壁) の写真
ラグジュアリーな中くらいなラスティックスタイルのおしゃれな直階段 (金属の蹴込み板、金属の手すり、板張り壁) の写真
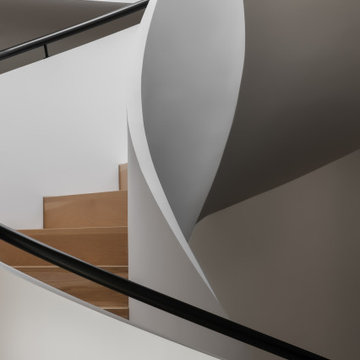
Skylights illuminate the curves of the spiral staircase design in Deco House.
メルボルンにあるラグジュアリーな中くらいなコンテンポラリースタイルのおしゃれなサーキュラー階段 (木の蹴込み板、金属の手すり、レンガ壁) の写真
メルボルンにあるラグジュアリーな中くらいなコンテンポラリースタイルのおしゃれなサーキュラー階段 (木の蹴込み板、金属の手すり、レンガ壁) の写真
中くらいな階段 (金属の手すり、全タイプの壁の仕上げ) の写真
1
