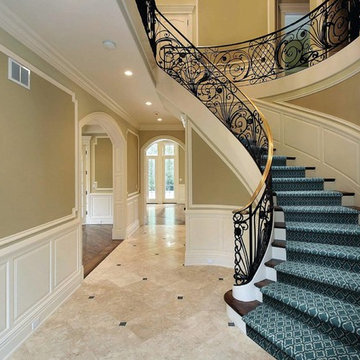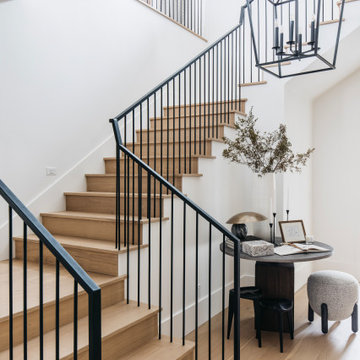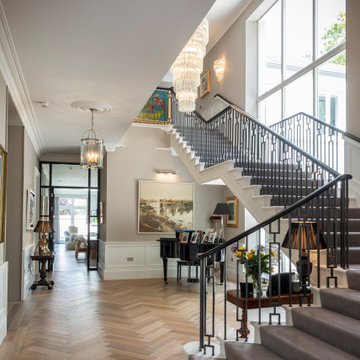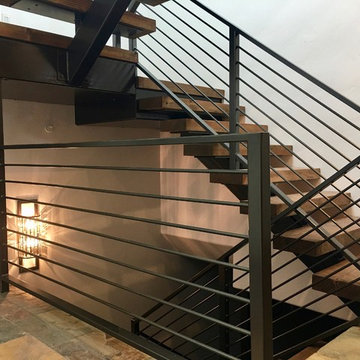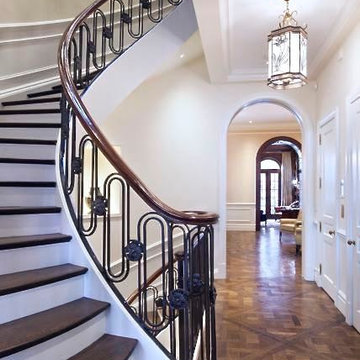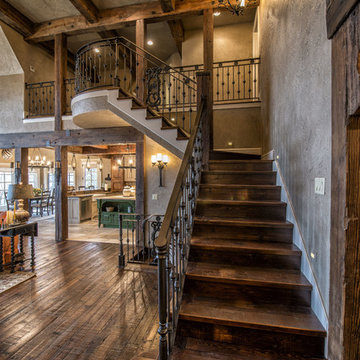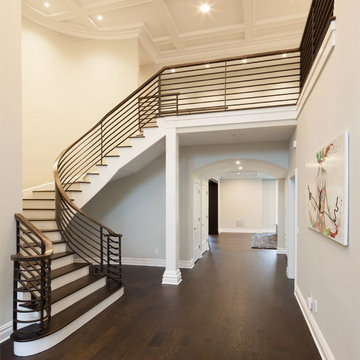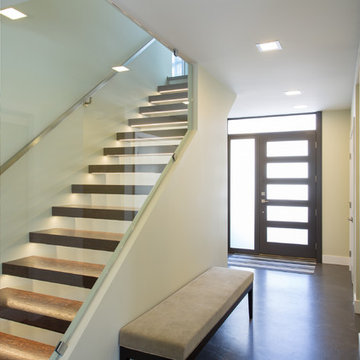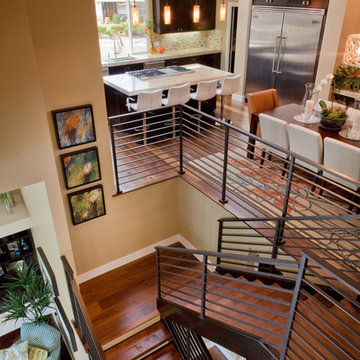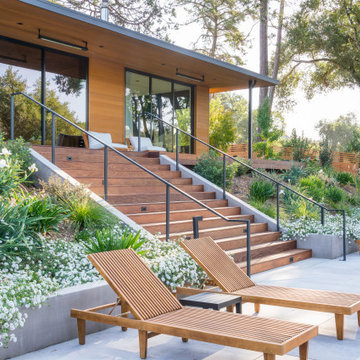広い階段 (金属の手すり) の写真
絞り込み:
資材コスト
並び替え:今日の人気順
写真 61〜80 枚目(全 5,358 枚)
1/3
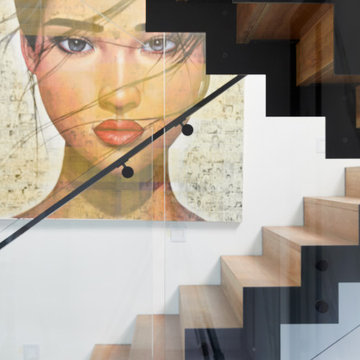
Balaclava Road is constructed with rich Spotted Gum timbers, playing off against black mild steel zig-zag stringers and handrail. This combination, together with floor to ceiling glass balustrade which runs down 4 flights, is a testament to the design and construction of this beautiful project.
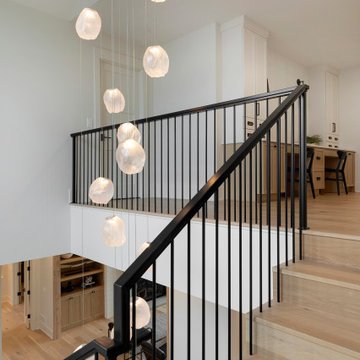
Modern staircase with Tuckborough Urban Farmhouse's modern stairs with a 20-foot cascading light fixture!
ミネアポリスにある広いトランジショナルスタイルのおしゃれな階段 (木の蹴込み板、金属の手すり) の写真
ミネアポリスにある広いトランジショナルスタイルのおしゃれな階段 (木の蹴込み板、金属の手すり) の写真

With two teen daughters, a one bathroom house isn’t going to cut it. In order to keep the peace, our clients tore down an existing house in Richmond, BC to build a dream home suitable for a growing family. The plan. To keep the business on the main floor, complete with gym and media room, and have the bedrooms on the upper floor to retreat to for moments of tranquility. Designed in an Arts and Crafts manner, the home’s facade and interior impeccably flow together. Most of the rooms have craftsman style custom millwork designed for continuity. The highlight of the main floor is the dining room with a ridge skylight where ship-lap and exposed beams are used as finishing touches. Large windows were installed throughout to maximize light and two covered outdoor patios built for extra square footage. The kitchen overlooks the great room and comes with a separate wok kitchen. You can never have too many kitchens! The upper floor was designed with a Jack and Jill bathroom for the girls and a fourth bedroom with en-suite for one of them to move to when the need presents itself. Mom and dad thought things through and kept their master bedroom and en-suite on the opposite side of the floor. With such a well thought out floor plan, this home is sure to please for years to come.
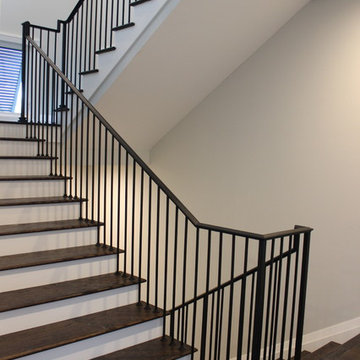
Custom stair and balcony balustrades in a Captiva Island home. The wrought iron balustrade was custom made in the Trimcraft Production Facility, then completed with a custom painted finish. Comprising a 2 1/4” wide “Dixie Cap” handrail, 1 1/4” square newels and 1/2” square balusters.
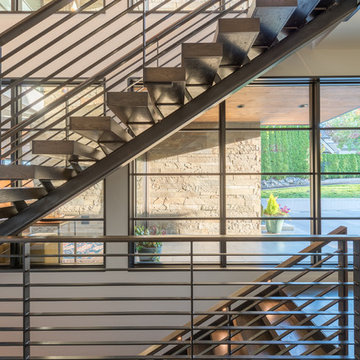
Second floor stair hall. Photography by Lucas Henning.
シアトルにあるラグジュアリーな広いコンテンポラリースタイルのおしゃれな階段 (金属の手すり) の写真
シアトルにあるラグジュアリーな広いコンテンポラリースタイルのおしゃれな階段 (金属の手すり) の写真
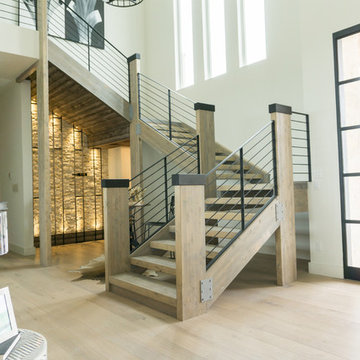
This one of a kind staircase is made of stained glulam beams and powder-coated iron railing, a truly custom staircase for a custom home. Winner of best staircase in the 2015 Parade of Homes.
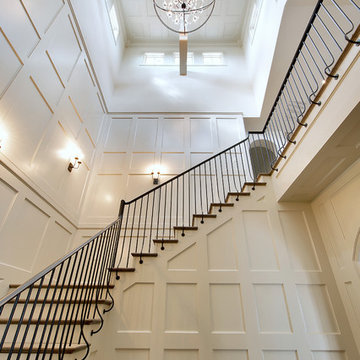
An impressive Stair Tower with a Cupola at the top, allowing a flood of light into a typically dark space. Transitional style banister and wrought iron railing. Stairs are over 4' wide. Ceiling is 24' 6".
Venetian Custom Homes, Imagery Intelligence

Modern steel, wood and glass stair. The wood is rift cut white oak with black painted steel stringers, handrails and sructure. The guard rails use tempered clear glass with polished chrome glass clips. The treads are open underneath for a floating effect. The stair light is custom LED with over 50 individual pendants hanging down.
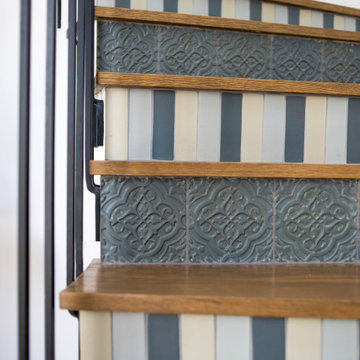
Another view of the circular staircase of the residence, focusing on the tile detail.
ロサンゼルスにあるお手頃価格の広い地中海スタイルのおしゃれなサーキュラー階段 (タイルの蹴込み板、金属の手すり) の写真
ロサンゼルスにあるお手頃価格の広い地中海スタイルのおしゃれなサーキュラー階段 (タイルの蹴込み板、金属の手すり) の写真
広い階段 (金属の手すり) の写真
4
