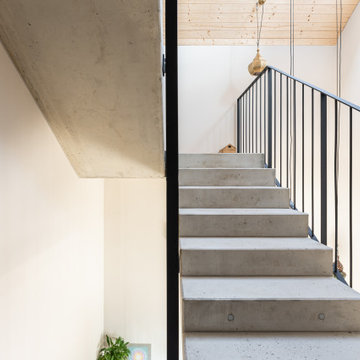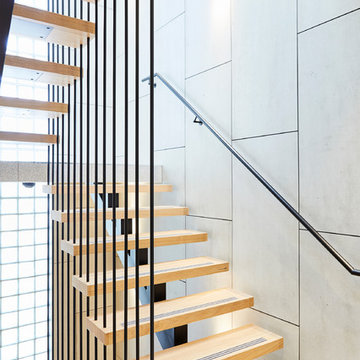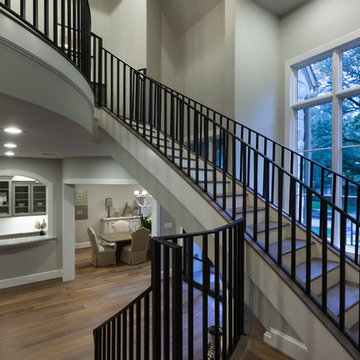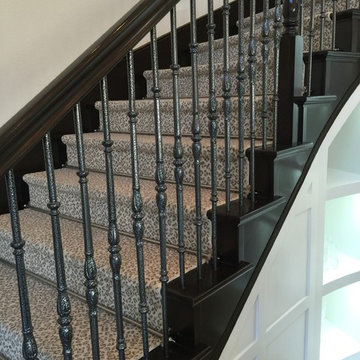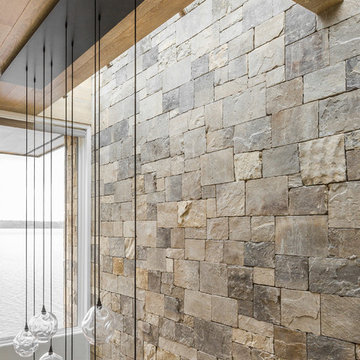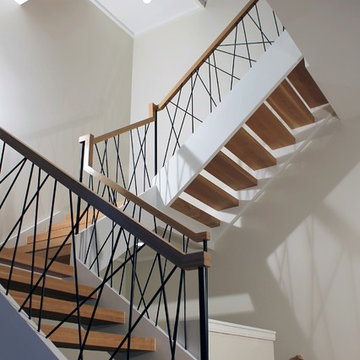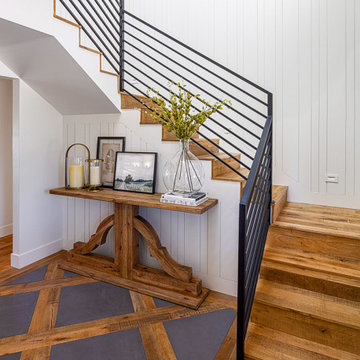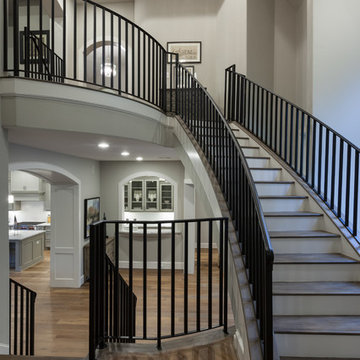巨大な折り返し階段 (金属の手すり) の写真
絞り込み:
資材コスト
並び替え:今日の人気順
写真 21〜40 枚目(全 162 枚)
1/4
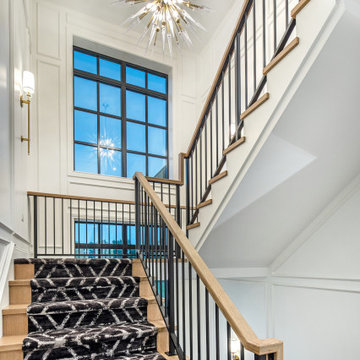
U-shaped staircase with carpet runner and wood end caps. Wood wall paneling.
オマハにあるラグジュアリーな巨大なトランジショナルスタイルのおしゃれな折り返し階段 (カーペット張りの蹴込み板、金属の手すり、パネル壁) の写真
オマハにあるラグジュアリーな巨大なトランジショナルスタイルのおしゃれな折り返し階段 (カーペット張りの蹴込み板、金属の手すり、パネル壁) の写真
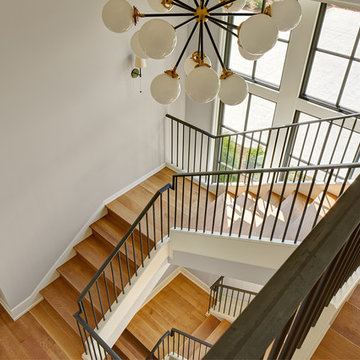
Hendel Homes
Susan Gilmore Photography
ミネアポリスにあるラグジュアリーな巨大なおしゃれな折り返し階段 (木の蹴込み板、金属の手すり) の写真
ミネアポリスにあるラグジュアリーな巨大なおしゃれな折り返し階段 (木の蹴込み板、金属の手すり) の写真
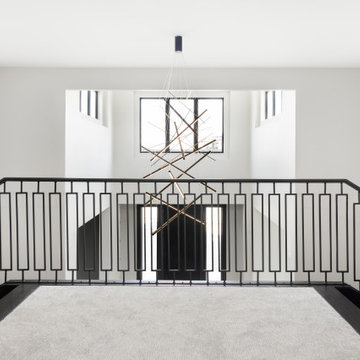
Custom railing design for a double staircase!
デンバーにある高級な巨大なコンテンポラリースタイルのおしゃれな折り返し階段 (木の蹴込み板、金属の手すり) の写真
デンバーにある高級な巨大なコンテンポラリースタイルのおしゃれな折り返し階段 (木の蹴込み板、金属の手すり) の写真
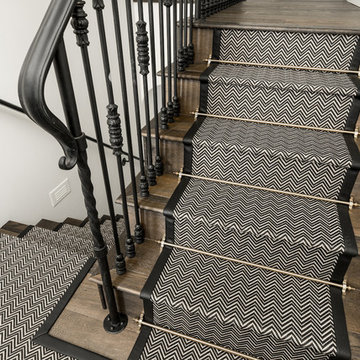
This stair landing features a custom stair runner, stair railing, and wood floors, which we can't get enough of!
フェニックスにあるラグジュアリーな巨大なカントリー風のおしゃれな折り返し階段 (木の蹴込み板、金属の手すり) の写真
フェニックスにあるラグジュアリーな巨大なカントリー風のおしゃれな折り返し階段 (木の蹴込み板、金属の手すり) の写真
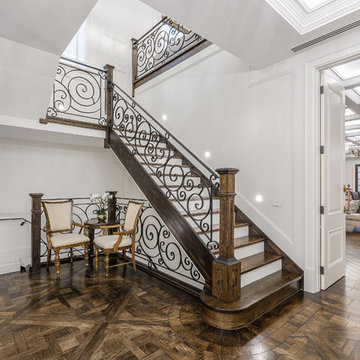
Sam Martin - Four Walls Media
メルボルンにあるラグジュアリーな巨大なトラディショナルスタイルのおしゃれな折り返し階段 (フローリングの蹴込み板、金属の手すり) の写真
メルボルンにあるラグジュアリーな巨大なトラディショナルスタイルのおしゃれな折り返し階段 (フローリングの蹴込み板、金属の手すり) の写真
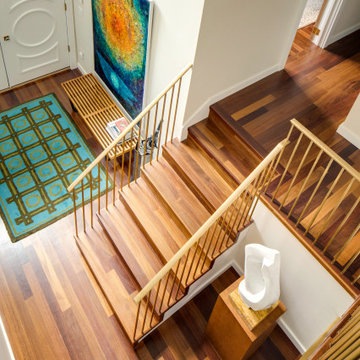
This gorgeous Mid-Century Modern makeover included a second story addition, exterior and full gut renovation. Clean lines, and natural materials adorn this home with some striking modern art pieces.
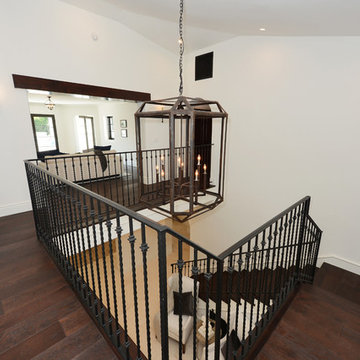
The feel of the staircase case was to transition and feel the historic nature of the Mediterranean-style home, behind there are original stained glass windows that were retained. Dark stained woods throughout and we kept the restored the beams and stained in rich color.
- Hancock Homes Realty - Home sold for $10 Million in Historic Hancock Park
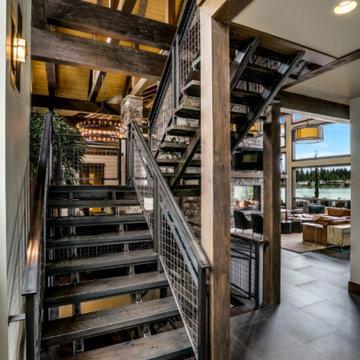
Refined Rustic Staircase with reclaimed timber treads. Avant Garde Wood Floors provided custom oil for these to match the random width hardwood floors. These are White Oak with hit and miss sawn texture and black oil finish from Rubio Monocoat.
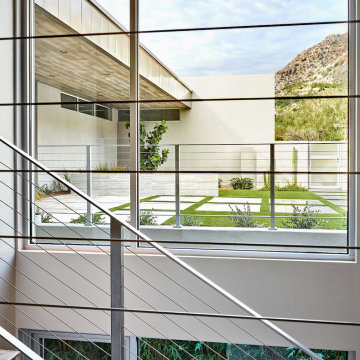
With nearly 14,000 square feet of transparent planar architecture, In Plane Sight, encapsulates — by a horizontal bridge-like architectural form — 180 degree views of Paradise Valley, iconic Camelback Mountain, the city of Phoenix, and its surrounding mountain ranges.
Large format wall cladding, wood ceilings, and an enviable glazing package produce an elegant, modernist hillside composition.
The challenges of this 1.25 acre site were few: a site elevation change exceeding 45 feet and an existing older home which was demolished. The client program was straightforward: modern and view-capturing with equal parts indoor and outdoor living spaces.
Though largely open, the architecture has a remarkable sense of spatial arrival and autonomy. A glass entry door provides a glimpse of a private bridge connecting master suite to outdoor living, highlights the vista beyond, and creates a sense of hovering above a descending landscape. Indoor living spaces enveloped by pocketing glass doors open to outdoor paradise.
The raised peninsula pool, which seemingly levitates above the ground floor plane, becomes a centerpiece for the inspiring outdoor living environment and the connection point between lower level entertainment spaces (home theater and bar) and upper outdoor spaces.
Project Details: In Plane Sight
Architecture: Drewett Works
Developer/Builder: Bedbrock Developers
Interior Design: Est Est and client
Photography: Werner Segarra
Awards
Room of the Year, Best in American Living Awards 2019
Platinum Award – Outdoor Room, Best in American Living Awards 2019
Silver Award – One-of-a-Kind Custom Home or Spec 6,001 – 8,000 sq ft, Best in American Living Awards 2019
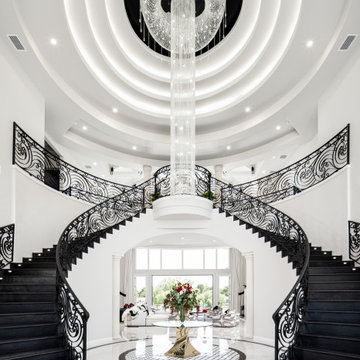
We love this formal front entryway featuring a stunning double staircase with a custom wrought iron stair rail, a coffered ceiling, sparkling chandeliers, and marble floors.
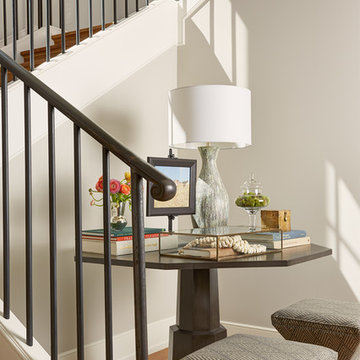
Hendel Homes
Susan Gilmore Photography
ミネアポリスにあるラグジュアリーな巨大なおしゃれな階段 (木の蹴込み板、金属の手すり) の写真
ミネアポリスにあるラグジュアリーな巨大なおしゃれな階段 (木の蹴込み板、金属の手すり) の写真
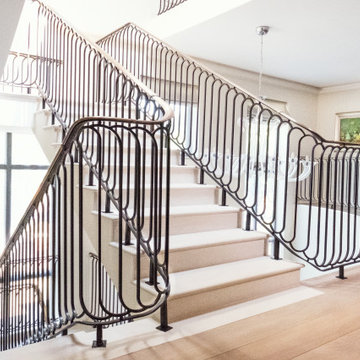
Fine Iron were commissioned in 2017 by Arlen Properties to craft this impressive stair balustrade which is fixed to a a cut string staircase with natural stone treads and risers.
The design is a modern take on an Art Deco style making for a grand statement with an 'old Hollywood glamour' feel.
The balustrading was cleaned, shotblasted and etch primed prior to being finished in a black paint - contrasting with the clean white walls, stone treads and light marble flooring whilst the brass frogs back handrail was finished with a hand applied antique patina.
巨大な折り返し階段 (金属の手すり) の写真
2
