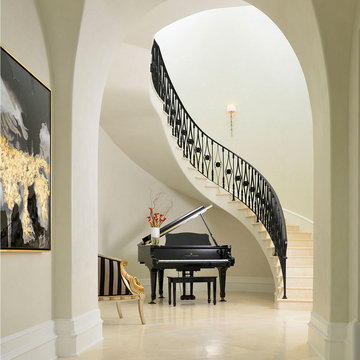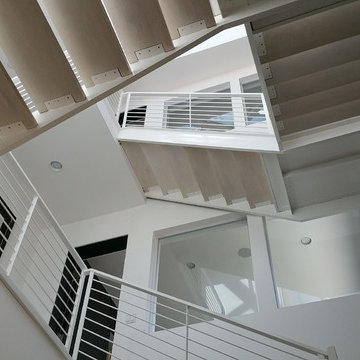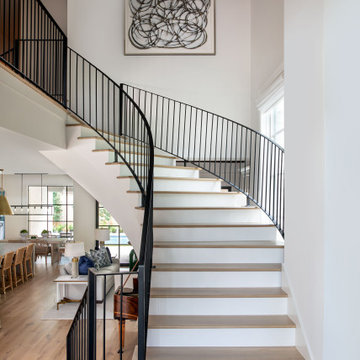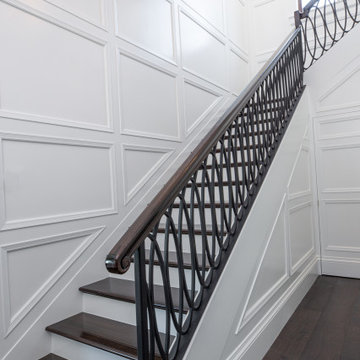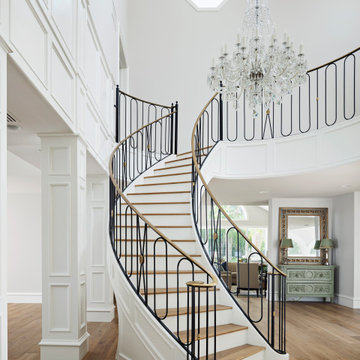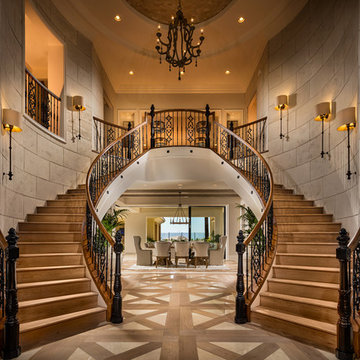巨大な階段 (金属の手すり) の写真
絞り込み:
資材コスト
並び替え:今日の人気順
写真 1〜20 枚目(全 1,215 枚)
1/3
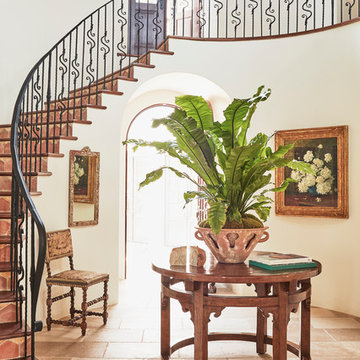
Sun drenches the grand entry of this elegant Spanish Colonial in the hills above Malibu.
ロサンゼルスにあるラグジュアリーな巨大な地中海スタイルのおしゃれなサーキュラー階段 (金属の手すり、テラコッタの蹴込み板) の写真
ロサンゼルスにあるラグジュアリーな巨大な地中海スタイルのおしゃれなサーキュラー階段 (金属の手すり、テラコッタの蹴込み板) の写真

The curvature of the staircase gradually leads to a grand reveal of the yard and green space.
シアトルにあるラグジュアリーな巨大なトランジショナルスタイルのおしゃれなサーキュラー階段 (コンクリートの蹴込み板、金属の手すり) の写真
シアトルにあるラグジュアリーな巨大なトランジショナルスタイルのおしゃれなサーキュラー階段 (コンクリートの蹴込み板、金属の手すり) の写真
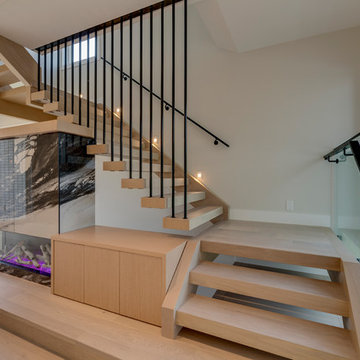
Floating solid oak treads with custom welded rod iron staircase.
バンクーバーにある巨大なコンテンポラリースタイルのおしゃれな階段 (金属の手すり) の写真
バンクーバーにある巨大なコンテンポラリースタイルのおしゃれな階段 (金属の手すり) の写真
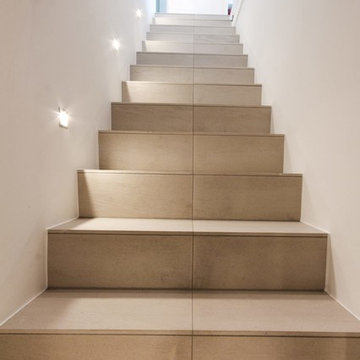
In diesem attraktiven und eleganten Haus wird mit hochwertigen Leuchten gearbeitet. Die Auswahl ist ganz bewusst auf das Interieur abgestimmt. Eine klare Linie zieht sich durch alle Räume. Besonders ins Auge fällt die diffuse Beleuchtung der Vorhänge, welche die Räume angenehm strahlen lässt. Mit diesen Lichtlösungen werden die Räume noch klarer und schöner.
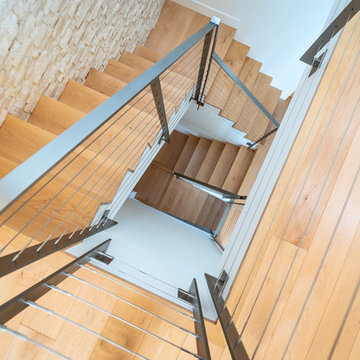
Our clients are seasoned home renovators. Their Malibu oceanside property was the second project JRP had undertaken for them. After years of renting and the age of the home, it was becoming prevalent the waterfront beach house, needed a facelift. Our clients expressed their desire for a clean and contemporary aesthetic with the need for more functionality. After a thorough design process, a new spatial plan was essential to meet the couple’s request. This included developing a larger master suite, a grander kitchen with seating at an island, natural light, and a warm, comfortable feel to blend with the coastal setting.
Demolition revealed an unfortunate surprise on the second level of the home: Settlement and subpar construction had allowed the hillside to slide and cover structural framing members causing dangerous living conditions. Our design team was now faced with the challenge of creating a fix for the sagging hillside. After thorough evaluation of site conditions and careful planning, a new 10’ high retaining wall was contrived to be strategically placed into the hillside to prevent any future movements.
With the wall design and build completed — additional square footage allowed for a new laundry room, a walk-in closet at the master suite. Once small and tucked away, the kitchen now boasts a golden warmth of natural maple cabinetry complimented by a striking center island complete with white quartz countertops and stunning waterfall edge details. The open floor plan encourages entertaining with an organic flow between the kitchen, dining, and living rooms. New skylights flood the space with natural light, creating a tranquil seaside ambiance. New custom maple flooring and ceiling paneling finish out the first floor.
Downstairs, the ocean facing Master Suite is luminous with breathtaking views and an enviable bathroom oasis. The master bath is modern and serene, woodgrain tile flooring and stunning onyx mosaic tile channel the golden sandy Malibu beaches. The minimalist bathroom includes a generous walk-in closet, his & her sinks, a spacious steam shower, and a luxurious soaking tub. Defined by an airy and spacious floor plan, clean lines, natural light, and endless ocean views, this home is the perfect rendition of a contemporary coastal sanctuary.
PROJECT DETAILS:
• Style: Contemporary
• Colors: White, Beige, Yellow Hues
• Countertops: White Ceasarstone Quartz
• Cabinets: Bellmont Natural finish maple; Shaker style
• Hardware/Plumbing Fixture Finish: Polished Chrome
• Lighting Fixtures: Pendent lighting in Master bedroom, all else recessed
• Flooring:
Hardwood - Natural Maple
Tile – Ann Sacks, Porcelain in Yellow Birch
• Tile/Backsplash: Glass mosaic in kitchen
• Other Details: Bellevue Stand Alone Tub
Photographer: Andrew, Open House VC
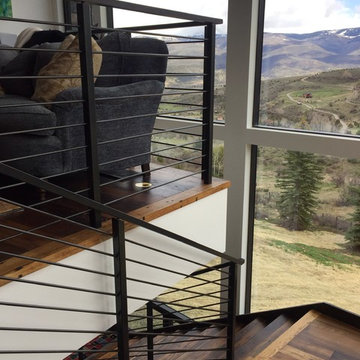
Floating stair stringers with horizontal round-bar railing
デンバーにある高級な巨大なモダンスタイルのおしゃれなスケルトン階段 (金属の蹴込み板、金属の手すり) の写真
デンバーにある高級な巨大なモダンスタイルのおしゃれなスケルトン階段 (金属の蹴込み板、金属の手すり) の写真

This image showcases the main hallway space, exuding grandeur and elegance with its expansive dimensions and sophisticated design. The hallway features high ceilings adorned with intricate molding, creating a sense of architectural grandeur and timeless charm.
A series of tall windows line one side of the hallway, allowing natural light to flood the space and illuminate the luxurious features within. The herringbone floors gleam underfoot, enhancing the overall feeling of opulence and refinement.
At the end of the hallway, a stunning chandelier hangs from the ceiling, casting a warm and inviting glow throughout the space. Its intricate design adds a touch of glamour and serves as a captivating focal point, drawing the eye towards the end of the corridor. The juxtaposition of modern furnishings against the classic architectural details creates a sense of timeless elegance and sophistication.
This view captures the essence of modern luxury, with every detail thoughtfully curated to create a truly breathtaking space. Whether used for grand entrances or intimate gatherings, this expansive hallway exudes an aura of refined charm and understated luxury.

Mid Century Modern Contemporary design. White quartersawn veneer oak cabinets and white paint Crystal Cabinets
サンフランシスコにある高級な巨大なミッドセンチュリースタイルのおしゃれな折り返し階段 (木の蹴込み板、金属の手すり、板張り壁) の写真
サンフランシスコにある高級な巨大なミッドセンチュリースタイルのおしゃれな折り返し階段 (木の蹴込み板、金属の手すり、板張り壁) の写真
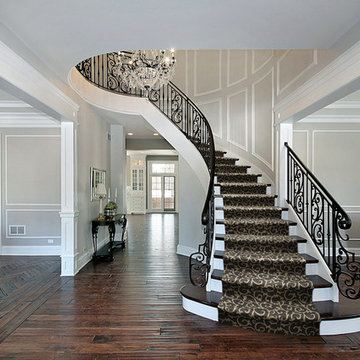
“Mallorca”... another new product addition to our popular Naturals Collection. This scroll pattern blends a floral vine design with the influence of natural, handcrafted materials. Inspired by sustainable, green design, Mallorca has subtle yarn striations that exhibit organic variations in color and add a rustic aesthetic to any room. Constructed of STAINMASTER® Luxerell® nylon fiber and part of the Active FamilyTM brand, this patterned loop is offered in eighteen (18) colors.
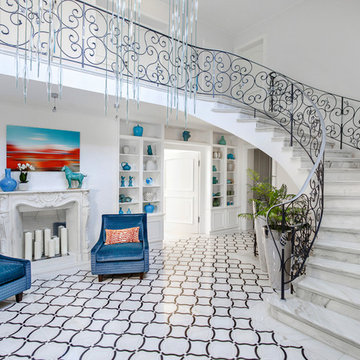
ミュンヘンにある巨大なトラディショナルスタイルのおしゃれなサーキュラー階段 (大理石の蹴込み板、金属の手すり) の写真
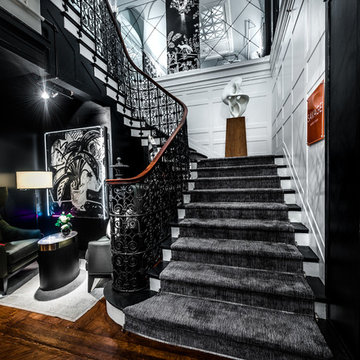
Alan Barry Photography
ニューヨークにあるラグジュアリーな巨大なエクレクティックスタイルのおしゃれな階段 (フローリングの蹴込み板、金属の手すり) の写真
ニューヨークにあるラグジュアリーな巨大なエクレクティックスタイルのおしゃれな階段 (フローリングの蹴込み板、金属の手すり) の写真
巨大な階段 (金属の手すり) の写真
1

