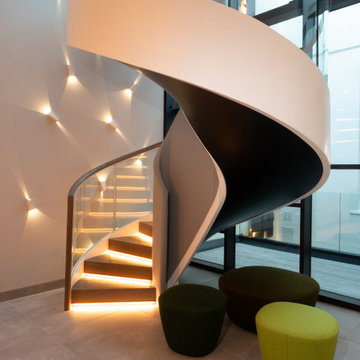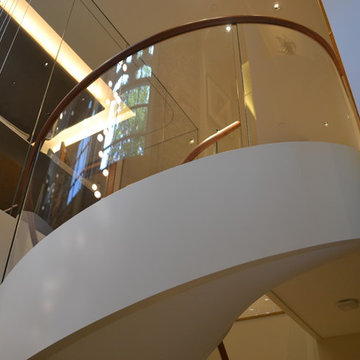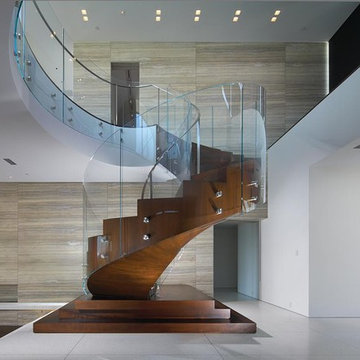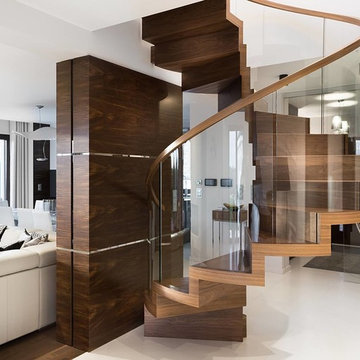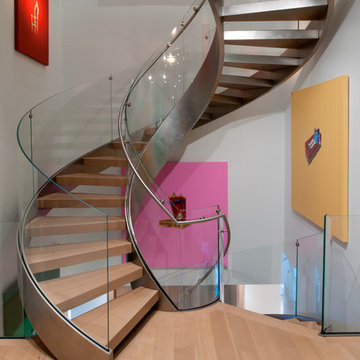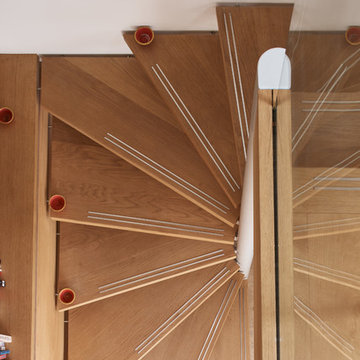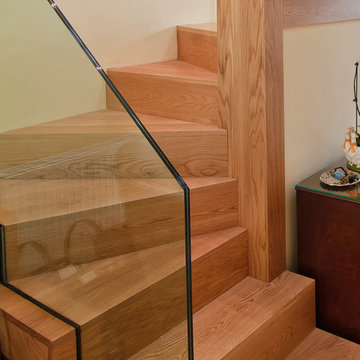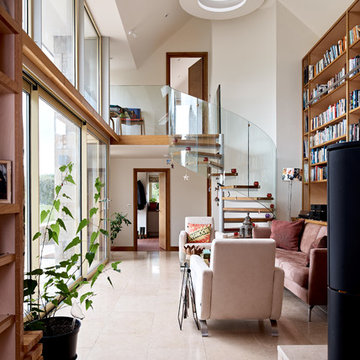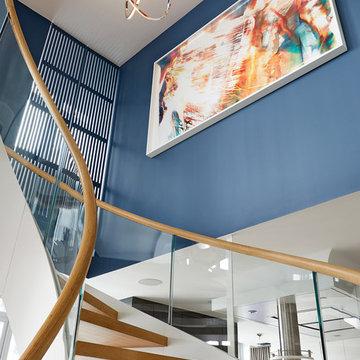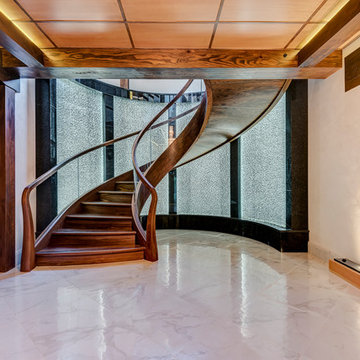アクリルの、木のらせん階段 (ガラスフェンス) の写真
絞り込み:
資材コスト
並び替え:今日の人気順
写真 1〜20 枚目(全 70 枚)
1/5
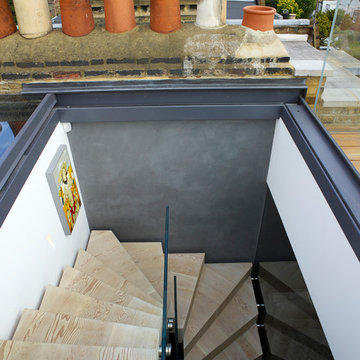
The staircase finally terminates at roof level, which is accessed via a sliding skylight. The dark grey polished plaster wall behind runs right down the stairwell to the first floor landing.
Photography: Rachael Smith
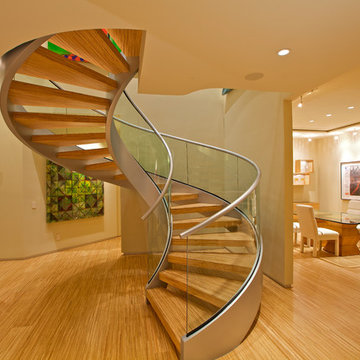
Photos by: Brent Haywood Photography. www.brenthaywoodphotography.com
サンディエゴにある高級な広いモダンスタイルのおしゃれな階段 (ガラスフェンス) の写真
サンディエゴにある高級な広いモダンスタイルのおしゃれな階段 (ガラスフェンス) の写真
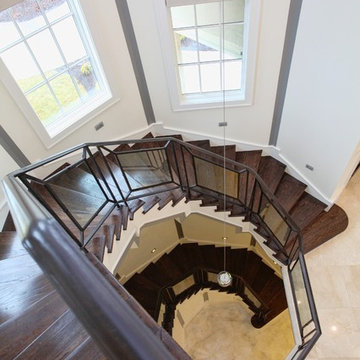
This modern mansion has a grand entrance indeed. with a 3 story stairway with custom iron and glass stair rail.
ローリーにある高級な広いトラディショナルスタイルのおしゃれならせん階段 (木の蹴込み板、ガラスフェンス) の写真
ローリーにある高級な広いトラディショナルスタイルのおしゃれならせん階段 (木の蹴込み板、ガラスフェンス) の写真
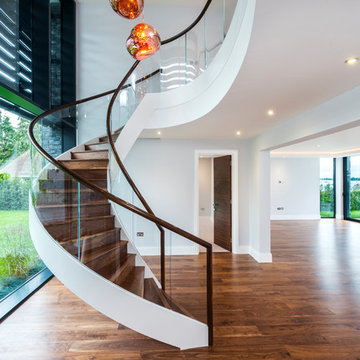
Spiral Staircase
サセックスにある高級な広いビーチスタイルのおしゃれならせん階段 (木の蹴込み板、ガラスフェンス) の写真
サセックスにある高級な広いビーチスタイルのおしゃれならせん階段 (木の蹴込み板、ガラスフェンス) の写真
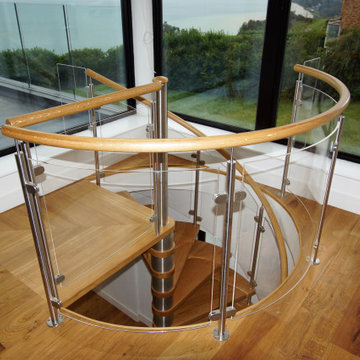
This beautiful oak spiral staircase was designed to maximise the light into the stairwell, utilising a stainless steel centre post and spindles. Curved glass panels were used for the balustrade to reduce the shadow of the staircase. Oak for both the treads and the handrail to compliment the floor and tie in the staircase with the rest of the project.
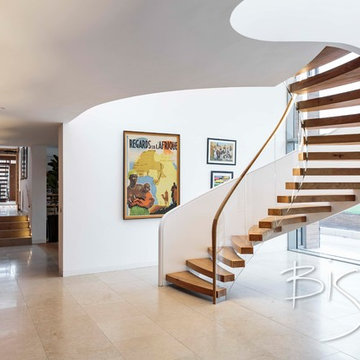
Bespoke helical staircase designed, manufactured and installed by Bisca. Open rise and curved oak treads, LED lighting embedded into the oak handrail with a glass balustrade.
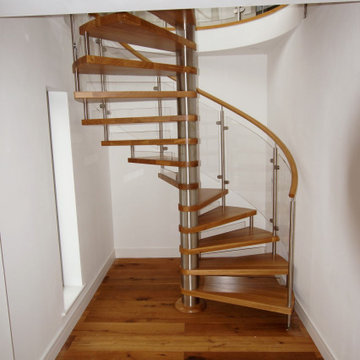
This beautiful oak spiral staircase was designed to maximise the light into the stairwell, utilising a stainless steel centre post and spindles. Curved glass panels were used for the balustrade to reduce the shadow of the staircase. Oak for both the treads and the handrail to compliment the floor and tie in the staircase with the rest of the project.
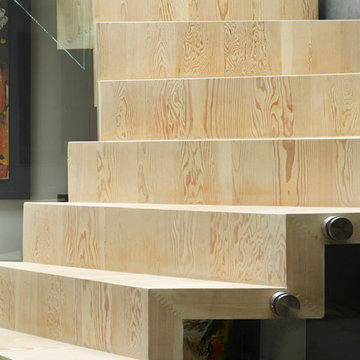
One side of the staircase is supported by a structural glass wall. This helps keep the space as bright and open as possible.
Photographer: Rachael Smith
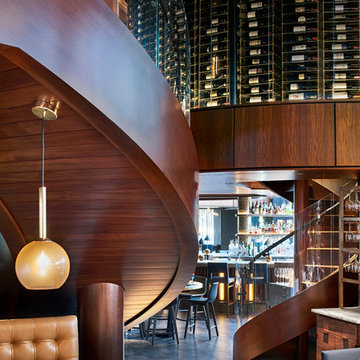
Aesthetic Value: Blending traditionalism with modern lines was a requirement that allowed for a beautiful restaurant epicenter. Sometimes this type of mingled design can be breathtaking.
Stair Safety: Met all the IBC & local commercial codes.
Quality of Workmanship: All joinery lock mitered, end matched parapet inner wall with blind fastened kiss joints, solid walnut helical soffit underside, and all engineered out of a wood super structure.
Technical Challenge: Transporting large stair all in one piece across the country while protecting the stair company factory oil finish and not allowing for a single scratch was the most challenging component.
アクリルの、木のらせん階段 (ガラスフェンス) の写真
1
