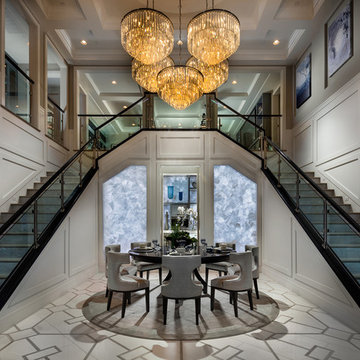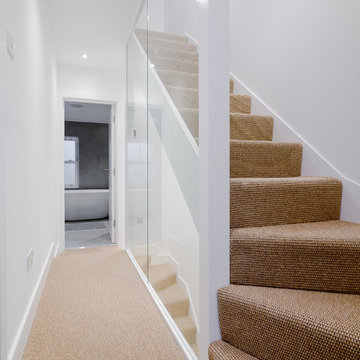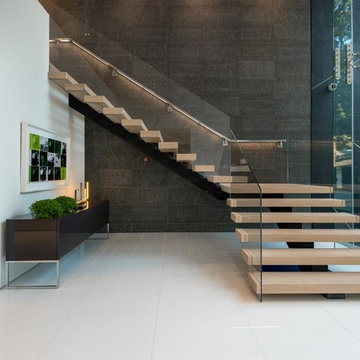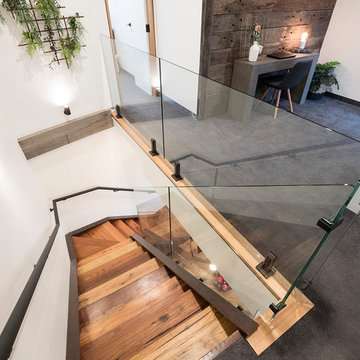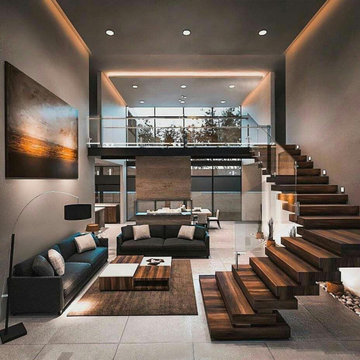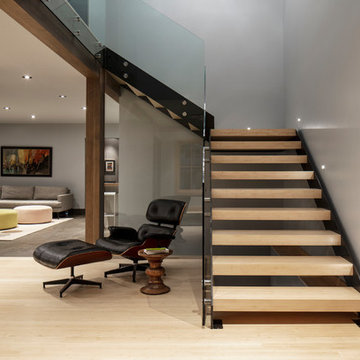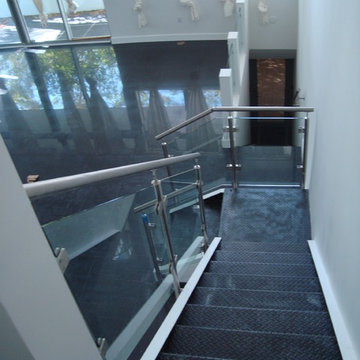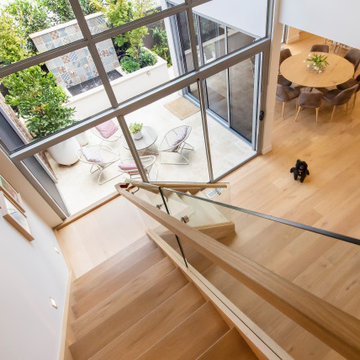小さな、巨大なかね折れ階段 (ガラスフェンス) の写真
絞り込み:
資材コスト
並び替え:今日の人気順
写真 1〜20 枚目(全 70 枚)
1/5
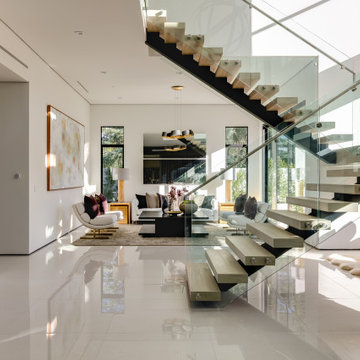
Modern Wood and Metal Floating Staircase in an Open Concept Floor Plan overlooking the Formal Living Area.
ロサンゼルスにあるラグジュアリーな巨大なコンテンポラリースタイルのおしゃれなかね折れ階段 (木の蹴込み板、ガラスフェンス) の写真
ロサンゼルスにあるラグジュアリーな巨大なコンテンポラリースタイルのおしゃれなかね折れ階段 (木の蹴込み板、ガラスフェンス) の写真
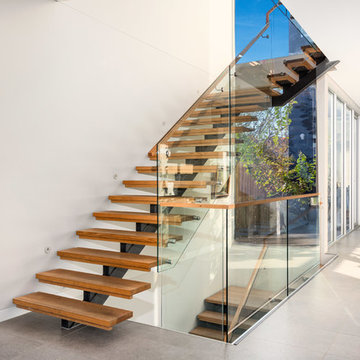
A glass handrail and an open tread stair, combined with large areas of glass, ensure a large amount of light brightens the interior within a style of home traditionally notable for its dark interior spaces.
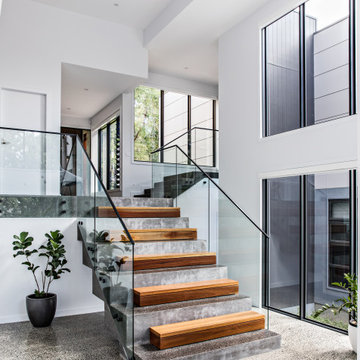
By employing timber in-steps to these concrete steps, the functional steps are transformed into a feature.
ウーロンゴンにあるお手頃価格の小さなコンテンポラリースタイルのおしゃれなかね折れ階段 (コンクリートの蹴込み板、ガラスフェンス) の写真
ウーロンゴンにあるお手頃価格の小さなコンテンポラリースタイルのおしゃれなかね折れ階段 (コンクリートの蹴込み板、ガラスフェンス) の写真
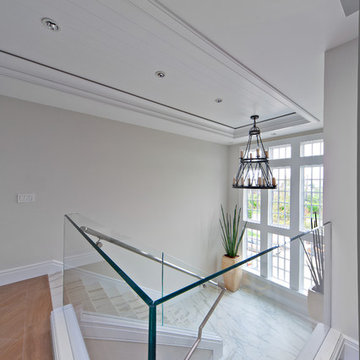
Beach house in Hamptons NY featuring custom frameless shower doors and glass railings throughout.
ニューヨークにあるラグジュアリーな巨大なビーチスタイルのおしゃれなかね折れ階段 (ガラスフェンス) の写真
ニューヨークにあるラグジュアリーな巨大なビーチスタイルのおしゃれなかね折れ階段 (ガラスフェンス) の写真
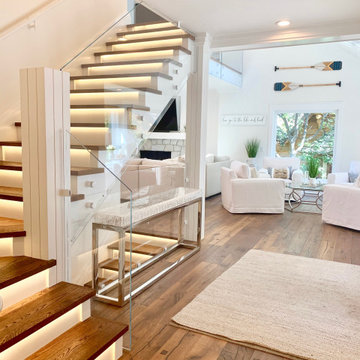
Custom-lit staircase with glass panels, dark brown hardwood tread, and white siding.
サンディエゴにあるラグジュアリーな巨大なコンテンポラリースタイルのおしゃれなかね折れ階段 (フローリングの蹴込み板、ガラスフェンス) の写真
サンディエゴにあるラグジュアリーな巨大なコンテンポラリースタイルのおしゃれなかね折れ階段 (フローリングの蹴込み板、ガラスフェンス) の写真
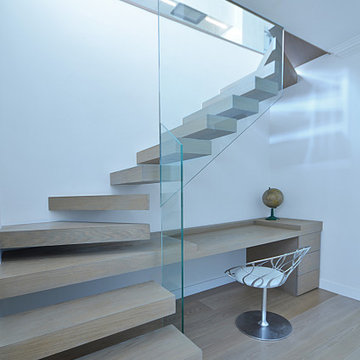
The Cantilevered staircase to the Lower Ground floor, with desk incorporated
ロンドンにある高級な小さなコンテンポラリースタイルのおしゃれな階段 (ガラスフェンス) の写真
ロンドンにある高級な小さなコンテンポラリースタイルのおしゃれな階段 (ガラスフェンス) の写真
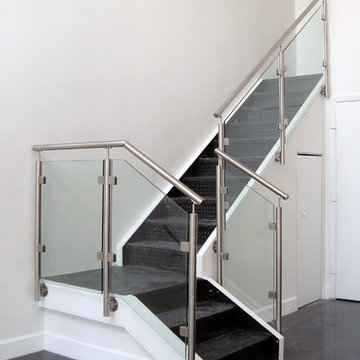
Glass Railings & Top Mounted Stainless Steel Handrail
タンパにある小さなコンテンポラリースタイルのおしゃれなかね折れ階段 (ガラスフェンス) の写真
タンパにある小さなコンテンポラリースタイルのおしゃれなかね折れ階段 (ガラスフェンス) の写真
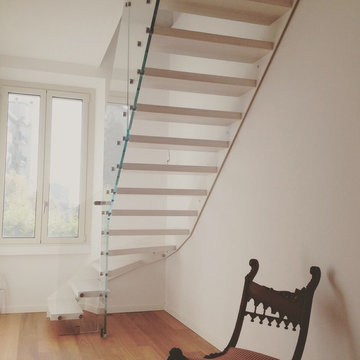
Scala su misura progettata e realizzata da OC SCALE
ミラノにあるお手頃価格の小さなモダンスタイルのおしゃれな階段 (ガラスフェンス) の写真
ミラノにあるお手頃価格の小さなモダンスタイルのおしゃれな階段 (ガラスフェンス) の写真
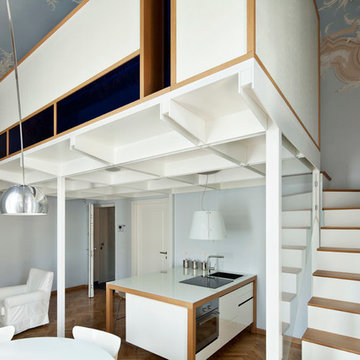
Il grande monolocale è caratterizzato dal soppalco bianco al di sopra del quale è ricavata la zona notte. la cucina minimal è un grande tavolo attrezzato con effetto isola cucina. sul fondo la scala con sotto frigo e dispensa. in primo piano lampada arco
di Flos. Interni bianco e azzurro, vetri blu e pavimento in legno chiaro sono perfetti in questa appartamento al mare.
Foto Alberto Ferrero
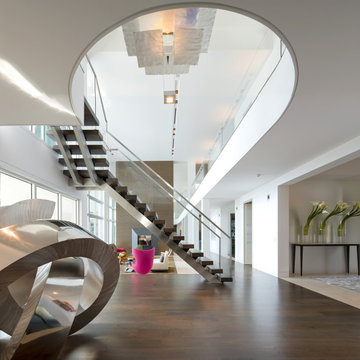
For the living area, designer Michael Wolk created a staircase with open risers and wood treads, removed most of the columns and crafted a two-sided fireplace.
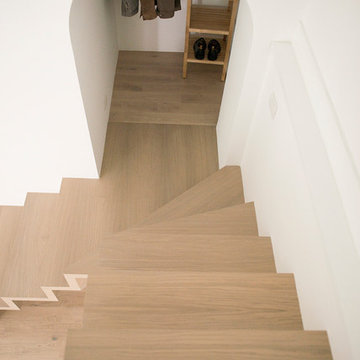
Il loft situato in un palazzo ottocentesco è caratterizzato da soffitti a tutt'altezza in legno e da un soppalco in ferro e legno a cui si arriva tramite una scala scultorea completamente autoportante realizzata in legno lungo una planimetria ad "L". Il pianerottolo è l'occasione per accedere a una piccola cabina armadio.
Ph.: Vito Corvasce
http://www.vitocorvasce.it
小さな、巨大なかね折れ階段 (ガラスフェンス) の写真
1
