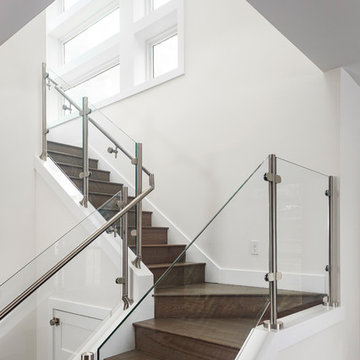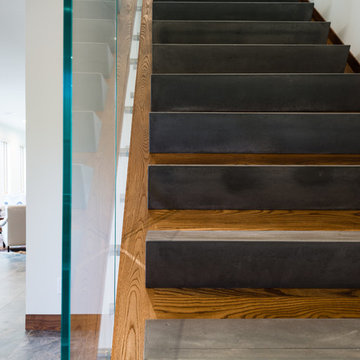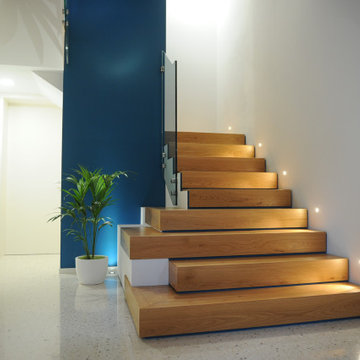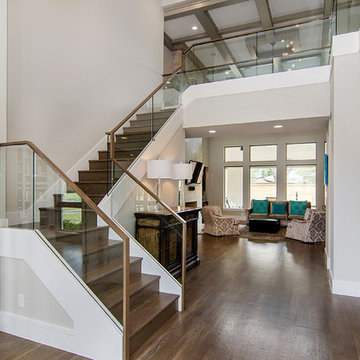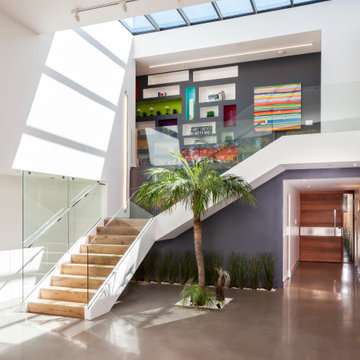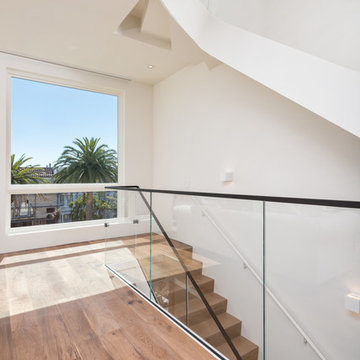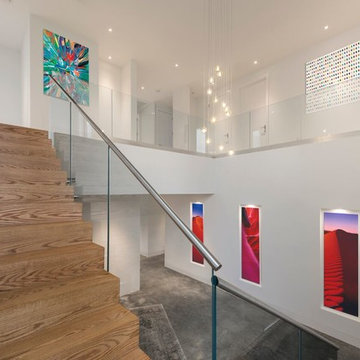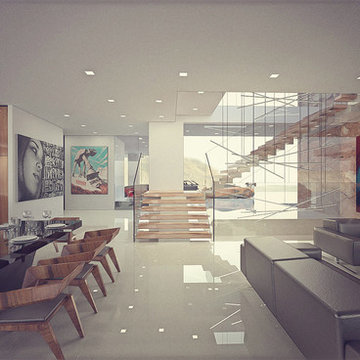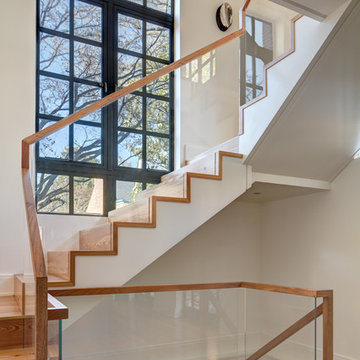階段 (ガラスフェンス、トラバーチンの蹴込み板、木の蹴込み板) の写真
絞り込み:
資材コスト
並び替え:今日の人気順
写真 1〜20 枚目(全 960 枚)

the stair was moved from the front of the loft to the living room to make room for a new nursery upstairs. the stair has oak treads with glass and blackened steel rails. the top three treads of the stair cantilever over the wall. the wall separating the kitchen from the living room was removed creating an open kitchen. the apartment has beautiful exposed cast iron columns original to the buildings 19th century structure.
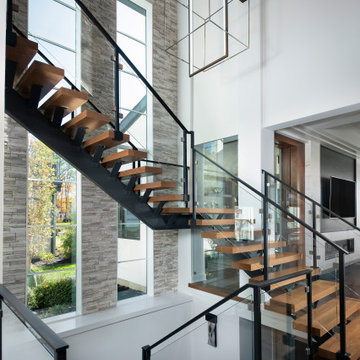
Floating Staircase of Newport home.
ナッシュビルにあるラグジュアリーな広いコンテンポラリースタイルのおしゃれなスケルトン階段 (木の蹴込み板、ガラスフェンス) の写真
ナッシュビルにあるラグジュアリーな広いコンテンポラリースタイルのおしゃれなスケルトン階段 (木の蹴込み板、ガラスフェンス) の写真
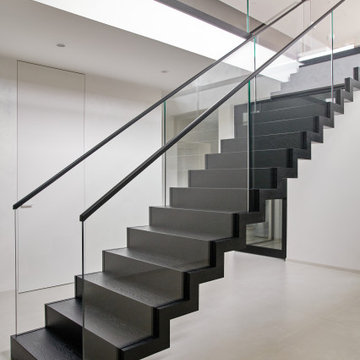
In Stuttgarts pittoresker Umgebung befindet sich eine moderne Villa im Bauhausstil, deren architektonisches Herzstück eine unvergleichliche Faltwerktreppe bildet. Die Verbindung aus Minimalismus und Funktionsfähigkeit sind eine Liebeserklärung an das Bauhaus. Die Treppe scheint den Gesetzen der Schwerkraft zu trotzen. Für Betrachter wirkt es, als schwebte sie im Raum. Die aus gebürsteter Eiche gefertigten und schwarz gebeizten Stufen verleihen ihr eine natürliche Eleganz. Zudem wird durch die mattierende Endlackierung an die zeitlose Ästhetik und Geradlinigkeit des Bauhausstils erinnert. Diese klare Designsprache greift auch das filigrane Glasgeländer auf, das von einem Handlauf aus geschwärztem Stahl gekrönt wird. Einerseits ist die bei markiewicz übliche Vereinigung aus traditioneller Handwerkskunst und Verwendung hochwertiger Materialien beeindruckend gelungen. Andererseits hält die Faltwerktreppe dank ihrer nicht nur zeitgemäßen, sondern auch zeitlosen Eleganz das künstlerische Erbe des Bauhausstils auf wunderbare Weise aufrecht.
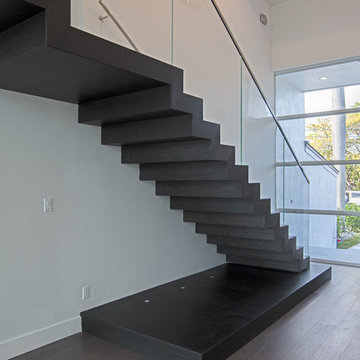
Exposed zigzag design gives the illusion of a floating stair
タンパにある中くらいなモダンスタイルのおしゃれなスケルトン階段 (木の蹴込み板、ガラスフェンス) の写真
タンパにある中くらいなモダンスタイルのおしゃれなスケルトン階段 (木の蹴込み板、ガラスフェンス) の写真
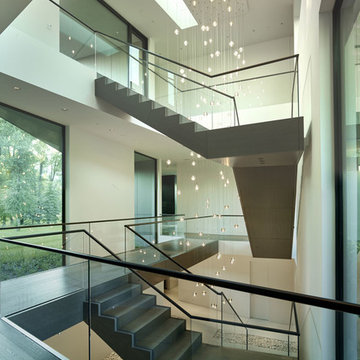
This residence is located on the banks of the Snake River. Drawing inspiration from the adjacent braided river channels, the precise layout form unique relationships to the site from each room, as well as dynamic views and spatial experiences. The sequence of interior spaces gradually unfolds to reveal views of the pond, river and mountains beyond. The skewed geometry creates shifting views between interior spaces and levels.
A three-story stair atrium brings light into the core of the house, gracefully connects floor levels, and creates a transition from the public to private zones of the house. The volume of the house cantilevers to cover an exterior dining area and spans to frame the entrance into the house and the river beyond. The exterior rain screen on the clean modern forms creates continuity with the surrounding cottonwood forest.
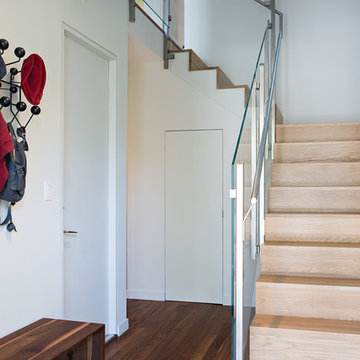
modern staircase with stainless and glass railing
Photo credit: Mariko Reed
サンフランシスコにある高級な広いモダンスタイルのおしゃれなかね折れ階段 (木の蹴込み板、ガラスフェンス) の写真
サンフランシスコにある高級な広いモダンスタイルのおしゃれなかね折れ階段 (木の蹴込み板、ガラスフェンス) の写真
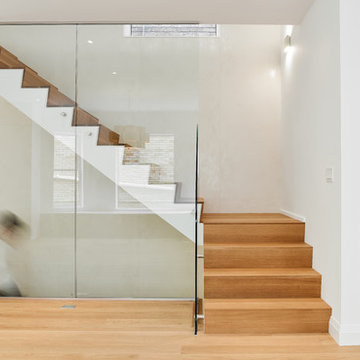
Photo Credit: Scott Norsworthy
Architect: Wanda Ely Architect Inc
トロントにあるラグジュアリーな中くらいなおしゃれなかね折れ階段 (ガラスフェンス、木の蹴込み板) の写真
トロントにあるラグジュアリーな中くらいなおしゃれなかね折れ階段 (ガラスフェンス、木の蹴込み板) の写真
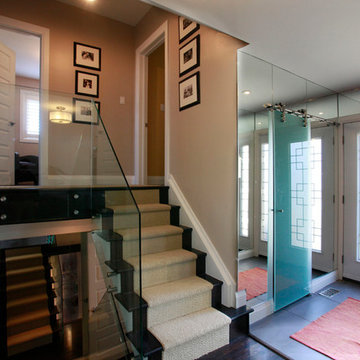
Glass railing secured with standoffs.
Sliding Laguna Glass Door on right
トロントにあるお手頃価格の中くらいなモダンスタイルのおしゃれなかね折れ階段 (ガラスフェンス、木の蹴込み板) の写真
トロントにあるお手頃価格の中くらいなモダンスタイルのおしゃれなかね折れ階段 (ガラスフェンス、木の蹴込み板) の写真
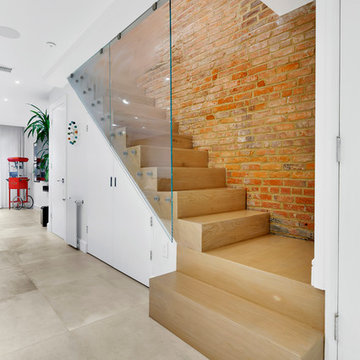
The owner of this historic and landmarked town-home renovation in Hudson Square, originally built in 1826, hired Gallery Kitchen and Bath to fully gut-renovate this 3-unit row-home. The scope of work included a full-scale renovation of the owners unit, including the renovation of the kitchen, one 4-piece master ensuite bathroom, one 3-piece bathroom with a walk-in steam shower, and a beautiful powder room. Additional work in the owners unit also included flooring, electrical upgrade, major plumbing work, new HVAC system, restoration of a fireplace, installation of a fully integrated smart home system and landmarked approved windows.
CELLAR RENOVATION IN NYC LANDMARKED TOWN-HOME
Rounding out the owners unit we renovated the cellar, which was converted into an entertainment space and featured a custom glass curtain wall, along with a custom staircase with an exposed brick wall. During the demolition phase of the cellar, our team discovered 56 wine jugs filled with wine from the prohibition era, leading us to name this project the prohibition house. For the two tenant units, Gallery Kitchen and Bath undertook the renovation of 2 kitchens, 4 bathrooms, new hardwood flooring throughout, along with detailed carpentry work in the entire home.
WHY GALLERY KITCHEN AND BATH
After interviewing multiple contractors, our client decided on Gallery Kitchen and Bath primarily because of our turnkey design, selection, and build process. In a renovation of this magnitude it is crucial to have a centralized full service contractor under one roof to handle all of the aspects and simultaneous moving parts of the project. Decentralizing the entire process by having multiple unaffiliated vendors handle various parts of the process can easily become chaotic, time consuming, and costly.
Because Gallery Kitchen and Bath undertook the entire process, from the design of the entire space to the selection and procurement of all finishes and fixtures, down to the procurement of all permits and LPC filings, it made a seemingly chaotic project a’lot more manageable.
PHASE 1: DESIGN, SELECTION, PROCUREMENT
Our client wanted the renovation to incorporate a fully modern design into his Hudson Square town-house. Being that this is a landmarked property, the exterior facade had to be restored and kept with the original aesthetic, the interior of the home however was a whole different story.
In keeping up with the modern aesthetic, our designers went to work to design a custom kitchen that included fully custom flat panel base cabinets in a white high gloss finish and an absolute matte black appliance/pantry wall. The kitchen design also included a white quartz countertop and backsplash with a waterfall edge island. To bring warmth to the modern kitchen, our designers incorporated a rifted and quartered select oak wood floor in a herringbone pattern, and custom blended stain with matte polyurethane finish. For continuity, the wood floor was also extended throughout the entire owners unit.
In the ensuite bathroom we created a “wet area” which houses a standalone soaking tub as well as a beautiful rainfall shower, completely leveled with the rest of the floor in the bathroom. Some highlights within this space include a tiled square drain, large niche cutouts with a carrera marble accents. Once again, to bring warmth to this modern bathroom, our designers incorporated a floating rustic oak vanity and carrera marble mosaic floor tile.
Last on the list on the owners unit floor was the cellar, which our client wanted to utilize as an entertainment space for his friends and family. During the design phase, we incorporated an open concept layout, wedding the indoor and outdoor space with a custom glass curtain wall. The design also included custom walnut built-ins that serve as a custom wet bar and storage piece.
With the design approved and selections made our office liaisons moved to procure all of the material selections and finishes.
PHASE 2: DEMO
Because this home is almost two centuries old, we had to take extra precaution during the interior demolition phase of the project. One specific area that we had to pay special attention to was the existing brick. Over time the mortar in old brick homes deteriorates and turns into dust – for this reason it was extremely important that a thorough and ongoing inspection of the exteriors and interior walls took place during the demolition of the space.
After 14 30-yard debris containers and 56 wine filled jugs from the prohibition era later , the demolition of this historic Hudson Square town-home came to an end. If you are wondering whether we tried the wine? After notifying the owner we agreed to open one of the jugs and try them together – nothing but vinegar.
PHASE 3: BUILD
One of the challenges in a renovation project of this scope is nailing down the logistics and delivery of fixtures and finish material. Adding to this challenge was a narrow entry door that required us to use a boom truck in order to deliver some of the larger materials on site. To ensure a succinct time schedule, we boomed all of the materials through the 3rd floor for the entire project and worked our renovation work from top floor to cellar. This technique also insured that any unexpected water issues during the renovation process would not damage a finished floor.
With all roughing and framing complete, the Gallery KBNY team proceeded to execute on the design plan.
THE REVEAL
From what was once a dilapidated town-home with nothing but potential, to a glamorous and luxurious modern interior space – the prohibition house was complete. Ready to speak with us about your renovation project? Contact us to schedule your free consultation and let Gallery KBNY show you why our all-inclusive approach to your renovation is the smartest way to renovating in NYC.
階段 (ガラスフェンス、トラバーチンの蹴込み板、木の蹴込み板) の写真
1


