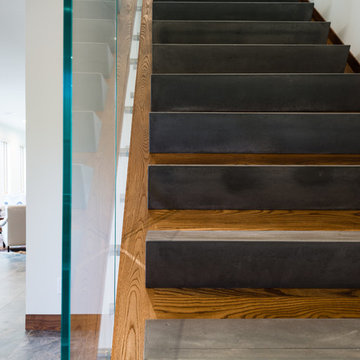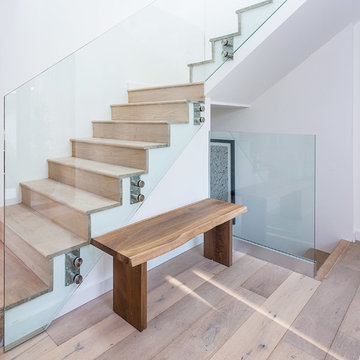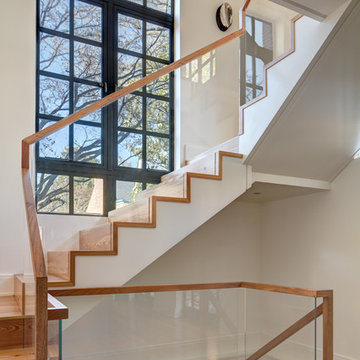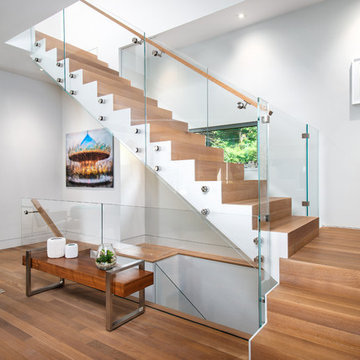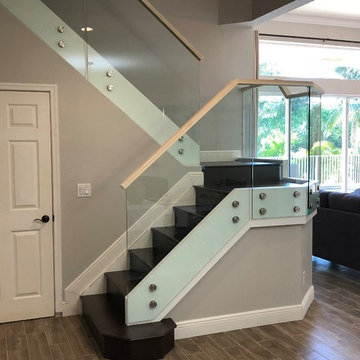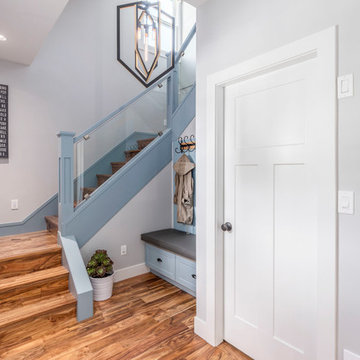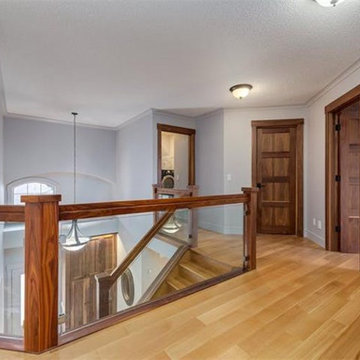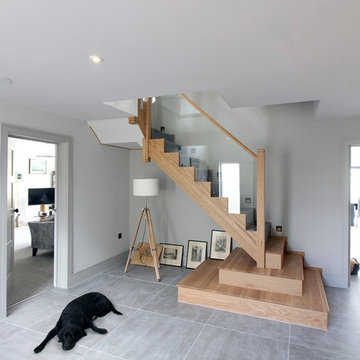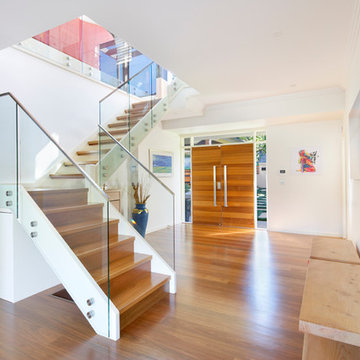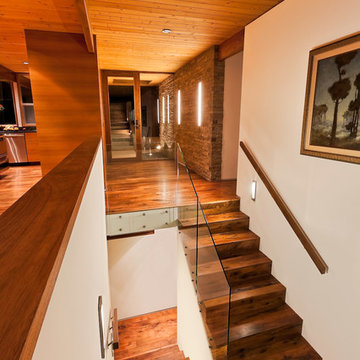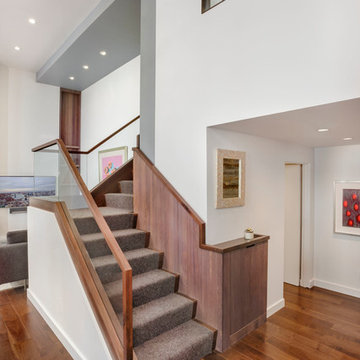中くらいなかね折れ階段 (ガラスフェンス、トラバーチンの蹴込み板、木の蹴込み板) の写真
絞り込み:
資材コスト
並び替え:今日の人気順
写真 1〜20 枚目(全 251 枚)

the stair was moved from the front of the loft to the living room to make room for a new nursery upstairs. the stair has oak treads with glass and blackened steel rails. the top three treads of the stair cantilever over the wall. the wall separating the kitchen from the living room was removed creating an open kitchen. the apartment has beautiful exposed cast iron columns original to the buildings 19th century structure.
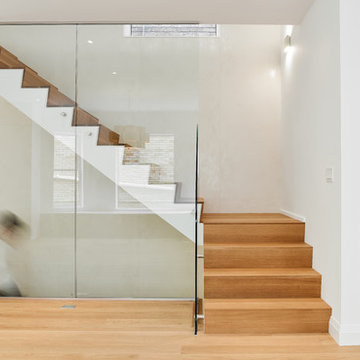
Photo Credit: Scott Norsworthy
Architect: Wanda Ely Architect Inc
トロントにあるラグジュアリーな中くらいなおしゃれなかね折れ階段 (ガラスフェンス、木の蹴込み板) の写真
トロントにあるラグジュアリーな中くらいなおしゃれなかね折れ階段 (ガラスフェンス、木の蹴込み板) の写真
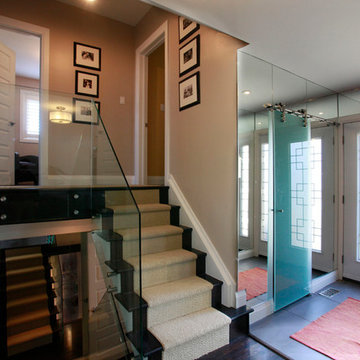
Glass railing secured with standoffs.
Sliding Laguna Glass Door on right
トロントにあるお手頃価格の中くらいなモダンスタイルのおしゃれなかね折れ階段 (ガラスフェンス、木の蹴込み板) の写真
トロントにあるお手頃価格の中くらいなモダンスタイルのおしゃれなかね折れ階段 (ガラスフェンス、木の蹴込み板) の写真
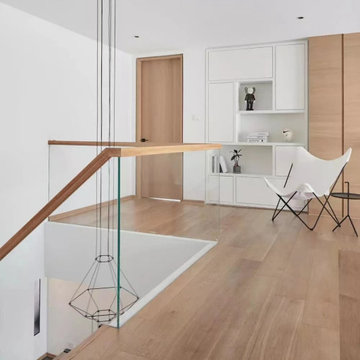
Zigzag stair is a popular stair design in New York.
Zigzag cut with a modern look.
ニューヨークにあるお手頃価格の中くらいなモダンスタイルのおしゃれな階段 (木の蹴込み板、ガラスフェンス、パネル壁) の写真
ニューヨークにあるお手頃価格の中くらいなモダンスタイルのおしゃれな階段 (木の蹴込み板、ガラスフェンス、パネル壁) の写真

Our San Francisco studio designed this beautiful four-story home for a young newlywed couple to create a warm, welcoming haven for entertaining family and friends. In the living spaces, we chose a beautiful neutral palette with light beige and added comfortable furnishings in soft materials. The kitchen is designed to look elegant and functional, and the breakfast nook with beautiful rust-toned chairs adds a pop of fun, breaking the neutrality of the space. In the game room, we added a gorgeous fireplace which creates a stunning focal point, and the elegant furniture provides a classy appeal. On the second floor, we went with elegant, sophisticated decor for the couple's bedroom and a charming, playful vibe in the baby's room. The third floor has a sky lounge and wine bar, where hospitality-grade, stylish furniture provides the perfect ambiance to host a fun party night with friends. In the basement, we designed a stunning wine cellar with glass walls and concealed lights which create a beautiful aura in the space. The outdoor garden got a putting green making it a fun space to share with friends.
---
Project designed by ballonSTUDIO. They discreetly tend to the interior design needs of their high-net-worth individuals in the greater Bay Area and to their second home locations.
For more about ballonSTUDIO, see here: https://www.ballonstudio.com/

An existing stair in the middle of the house was upgraded to an open stair with glass and wood railing. Walnut trim and details frame the stair including a vertical slat wood screen.
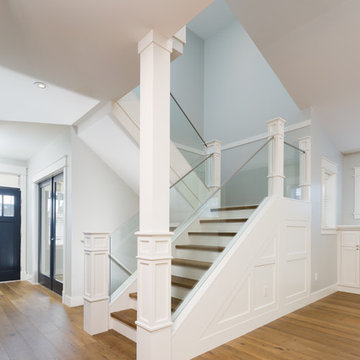
This modern custom home features an open concept main floor, with a modern kitchen, spacious living room, and hardwood floors throughout. The glass railing on the staircase allows light to flow through, giving it a more open and bright atmosphere.
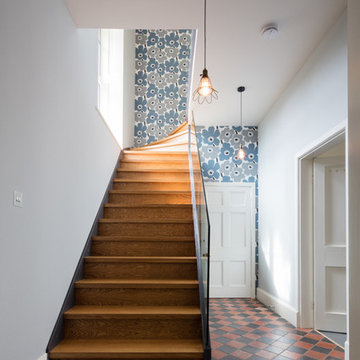
Alterations and refurbishment of a Grade II listed rectory, including the Coach House refurbishment and new garages.
ウィルトシャーにある中くらいなコンテンポラリースタイルのおしゃれなかね折れ階段 (木の蹴込み板、ガラスフェンス) の写真
ウィルトシャーにある中くらいなコンテンポラリースタイルのおしゃれなかね折れ階段 (木の蹴込み板、ガラスフェンス) の写真
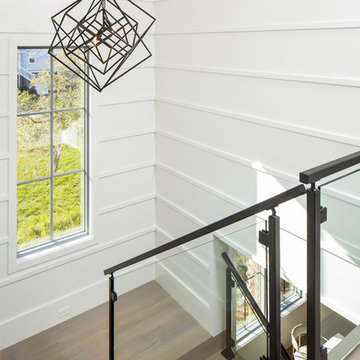
Matthew Scott Photographer Inc.
チャールストンにある中くらいなコンテンポラリースタイルのおしゃれなかね折れ階段 (木の蹴込み板、ガラスフェンス) の写真
チャールストンにある中くらいなコンテンポラリースタイルのおしゃれなかね折れ階段 (木の蹴込み板、ガラスフェンス) の写真
中くらいなかね折れ階段 (ガラスフェンス、トラバーチンの蹴込み板、木の蹴込み板) の写真
1
