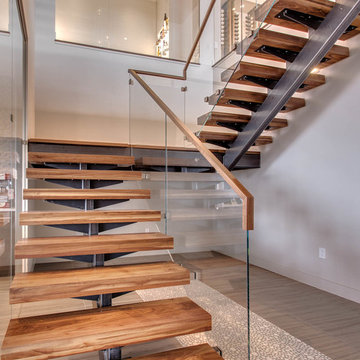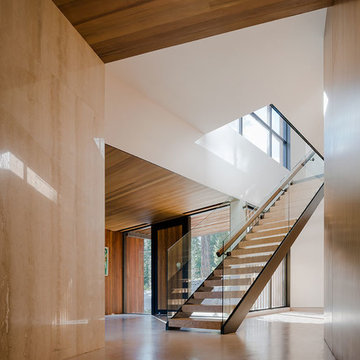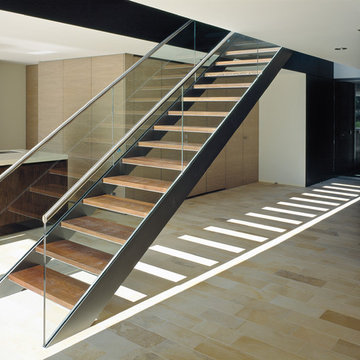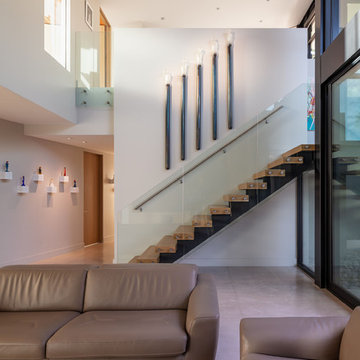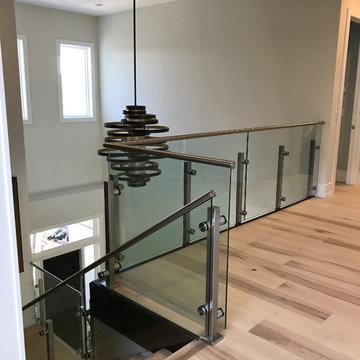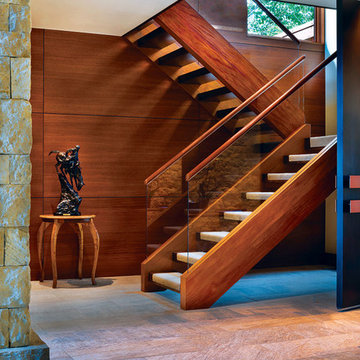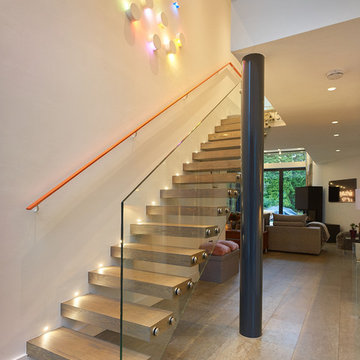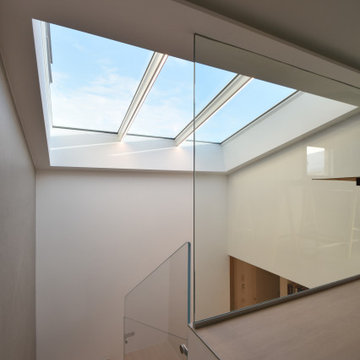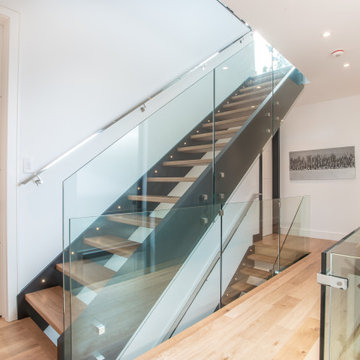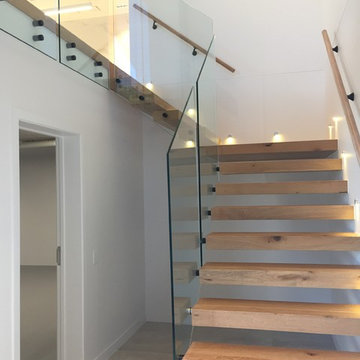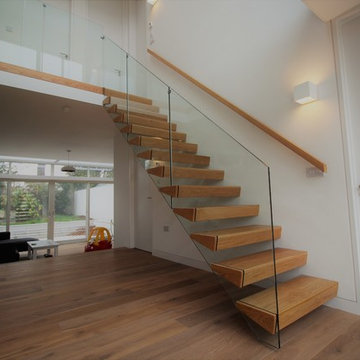中くらいなオープン階段 (ガラスフェンス) の写真
絞り込み:
資材コスト
並び替え:今日の人気順
写真 21〜40 枚目(全 859 枚)
1/4
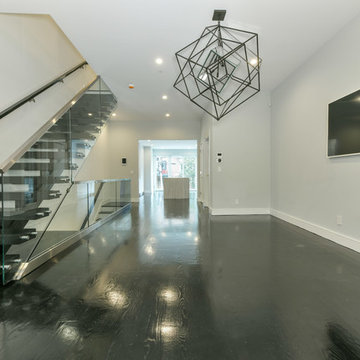
We designed, prewired, installed, and programmed this 5 story brown stone home in Back Bay for whole house audio, lighting control, media room, TV locations, surround sound, Savant home automation, outdoor audio, motorized shades, networking and more. We worked in collaboration with ARC Design builder on this project.
This home was featured in the 2019 New England HOME Magazine.
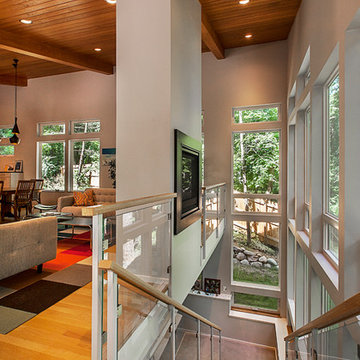
The custom steel and glass stairway, and see through fireplace are both clean and stylish, and allow the views of the Geddes Ravine to pour into the living room space and beyond.
Jeff Garland Photography
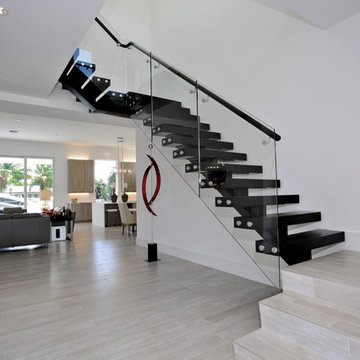
Flying Staircase, does not touch the walls creating a sense of floating.
マイアミにあるラグジュアリーな中くらいなコンテンポラリースタイルのおしゃれな階段 (ガラスフェンス) の写真
マイアミにあるラグジュアリーな中くらいなコンテンポラリースタイルのおしゃれな階段 (ガラスフェンス) の写真
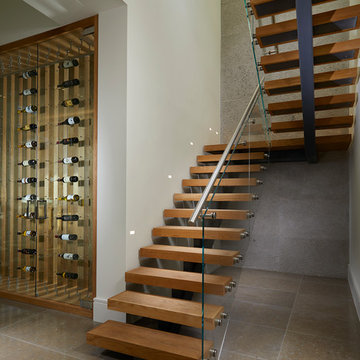
the decorators unlimited, Daniel Newcomb photography
マイアミにある高級な中くらいなモダンスタイルのおしゃれな階段 (ガラスフェンス) の写真
マイアミにある高級な中くらいなモダンスタイルのおしゃれな階段 (ガラスフェンス) の写真
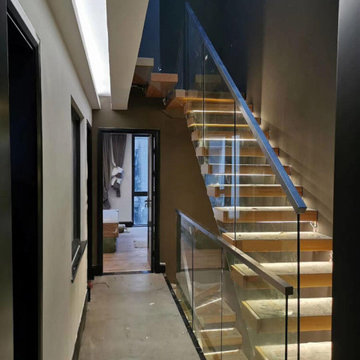
Fl Height 3356.7mm Riser 176.67mm@19 Tread:300x1000x80mm Tread:White Oak 7417 USD/Set
他の地域にあるお手頃価格の中くらいなモダンスタイルのおしゃれな階段 (ガラスフェンス) の写真
他の地域にあるお手頃価格の中くらいなモダンスタイルのおしゃれな階段 (ガラスフェンス) の写真
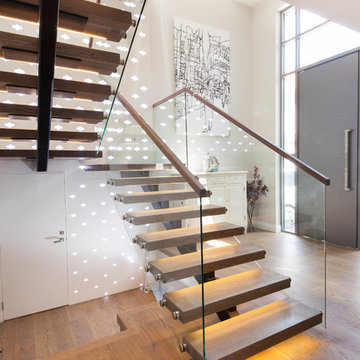
An Ascendo staircase in the centrum design making a beautiful statement in the entrance of this modern home. Central steel stringer, American Oak timber treads, open risers, a glass balustrade with a timber capping.
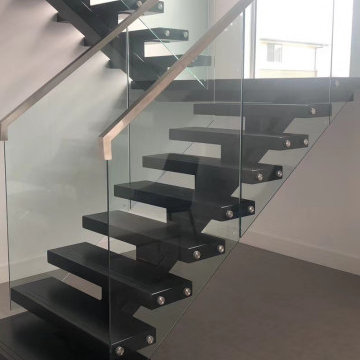
U Shape Stair Project in Melbourne Australia
17 risers,
Thailand rubberwood black finish,
12mm clear tempered glass railing and top capping handrail
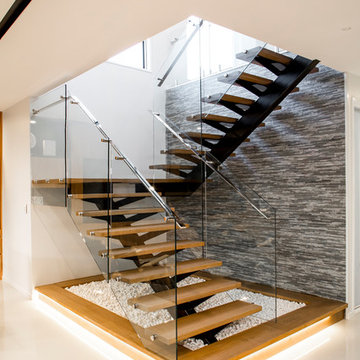
Photo Credits: Rocky & Ivan Photographic Division
ブリスベンにある低価格の中くらいなモダンスタイルのおしゃれな階段 (ガラスフェンス) の写真
ブリスベンにある低価格の中くらいなモダンスタイルのおしゃれな階段 (ガラスフェンス) の写真
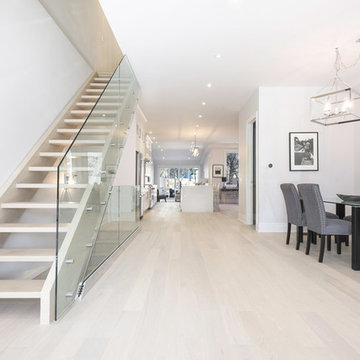
From the entry looking through to the kitchen and family room in the rear. The space has been opened up and unified by using the same materials through out.
Mitch Hubble Photography & Mdrn Mvmt
中くらいなオープン階段 (ガラスフェンス) の写真
2
