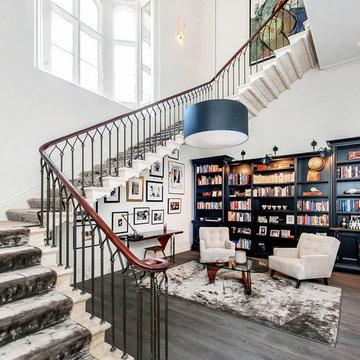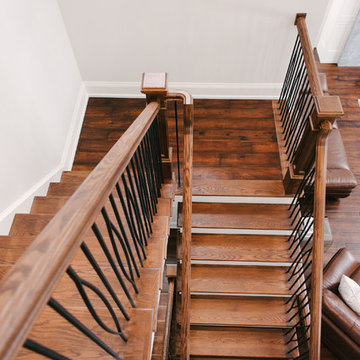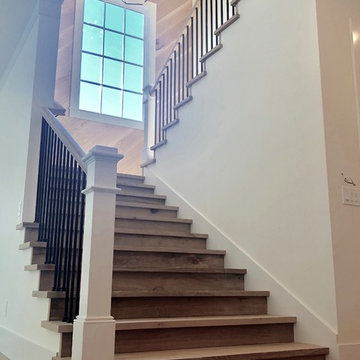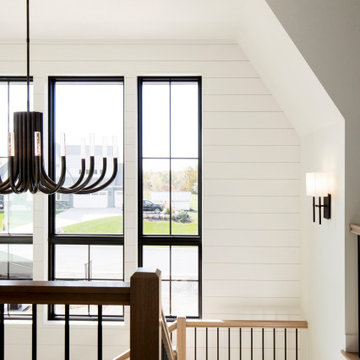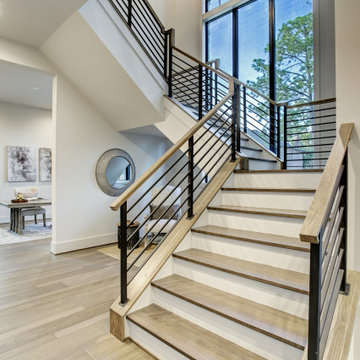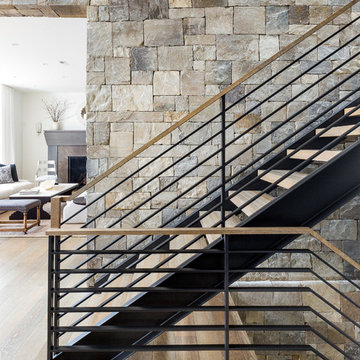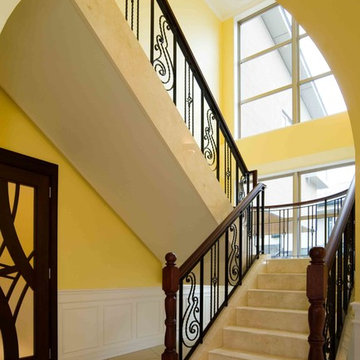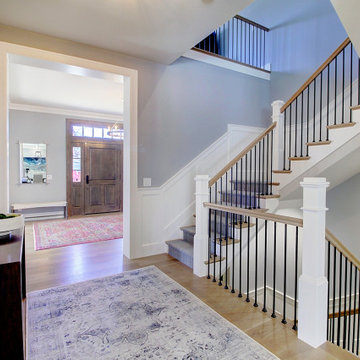巨大な折り返し階段 (ワイヤーの手すり、混合材の手すり) の写真
絞り込み:
資材コスト
並び替え:今日の人気順
写真 1〜20 枚目(全 263 枚)
1/5
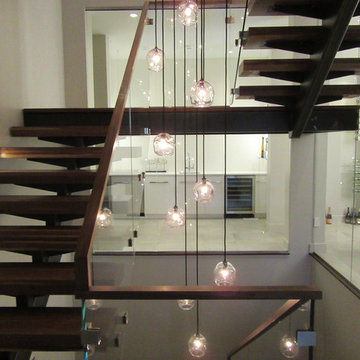
Designed by Debra Schonewill - knowing the stair is a key focal point and viewed from all areas of the home we designed a spectacular stair and custom John Pomp three level light fixture residing through the center of it.
We left the steel structure as exposed as possible from below the landings too. Full height glass encloses the main bar and dining rooms to create acoustical privacy while still leaving it open.
Woodley Architects designed the steel support details.
Peak Custom Carpentry fabricated the solid walnut treads and modern handrail. Abraxis provided the glazing of railing and throughout the interior of the home.

The stunning metal and wood staircase with stone wall makes a statement in the open hall leading from the entrance past dining room on the right and mudroom on the left and down to the two story windows at the end of the hall! The sandstone floors maintain a lightness that contrasts with the stone of the walls, the metal of the railings, the fir beams and the cherry newel posts. The Hammerton pendants lead you down the hall and create an interest that makes it much more than a hall!!!!
Designer: Lynne Barton Bier
Architect: Joe Patrick Robbins, AIA
Photographer: Tim Murphy

A staircase is so much more than circulation. It provides a space to create dramatic interior architecture, a place for design to carve into, where a staircase can either embrace or stand as its own design piece. In this custom stair and railing design, completed in January 2020, we wanted a grand statement for the two-story foyer. With walls wrapped in a modern wainscoting, the staircase is a sleek combination of black metal balusters and honey stained millwork. Open stair treads of white oak were custom stained to match the engineered wide plank floors. Each riser painted white, to offset and highlight the ascent to a U-shaped loft and hallway above. The black interior doors and white painted walls enhance the subtle color of the wood, and the oversized black metal chandelier lends a classic and modern feel.
The staircase is created with several “zones”: from the second story, a panoramic view is offered from the second story loft and surrounding hallway. The full height of the home is revealed and the detail of our black metal pendant can be admired in close view. At the main level, our staircase lands facing the dining room entrance, and is flanked by wall sconces set within the wainscoting. It is a formal landing spot with views to the front entrance as well as the backyard patio and pool. And in the lower level, the open stair system creates continuity and elegance as the staircase ends at the custom home bar and wine storage. The view back up from the bottom reveals a comprehensive open system to delight its family, both young and old!
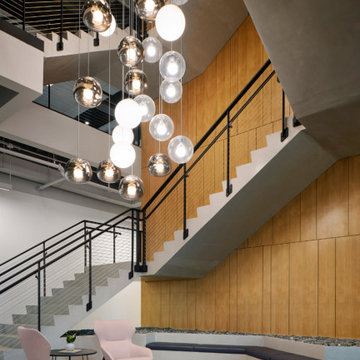
Keuka Studios Ithaca Style Cable railing system fascia mounted with ADA compliant handrails and escutcheon plates for a refined look.
Railings by Keuka Studios www.keuka-studios.com
Architect: Gensler
Photographer Gensler/Ryan Gobuty
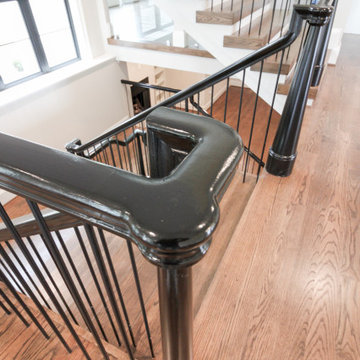
This residence main staircase features elegant and modern lines with a mix of solid oak treads, vertical black/metal thin balusters, smooth black floating railing, glass, and one-of-a-kind black-painted newels. The stairs in this home are the central/architectural show piece that creates unique and smooth transitions for each level and adjacent rooms. CSC 1976-2021 © Century Stair Company ® All rights reserved.
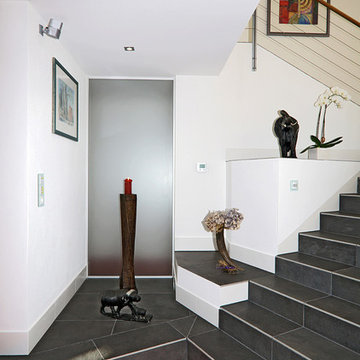
Treppe mit Podesten und Nischen
フランクフルトにある巨大なコンテンポラリースタイルのおしゃれな折り返し階段 (タイルの蹴込み板、混合材の手すり) の写真
フランクフルトにある巨大なコンテンポラリースタイルのおしゃれな折り返し階段 (タイルの蹴込み板、混合材の手すり) の写真
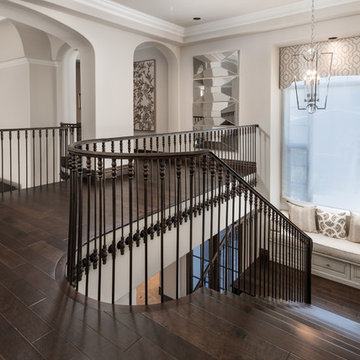
Staircases and balustrades, the crown molding, window treatments, built in seating, and wood flooring.
フェニックスにあるラグジュアリーな巨大な地中海スタイルのおしゃれな折り返し階段 (木の蹴込み板、混合材の手すり) の写真
フェニックスにあるラグジュアリーな巨大な地中海スタイルのおしゃれな折り返し階段 (木の蹴込み板、混合材の手すり) の写真
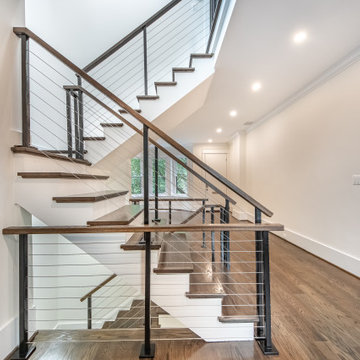
A sleek look for this staircase. Black balusters connect thick wire railing for an open, modern design.
ワシントンD.C.にある高級な巨大なコンテンポラリースタイルのおしゃれな折り返し階段 (フローリングの蹴込み板、ワイヤーの手すり) の写真
ワシントンD.C.にある高級な巨大なコンテンポラリースタイルのおしゃれな折り返し階段 (フローリングの蹴込み板、ワイヤーの手すり) の写真
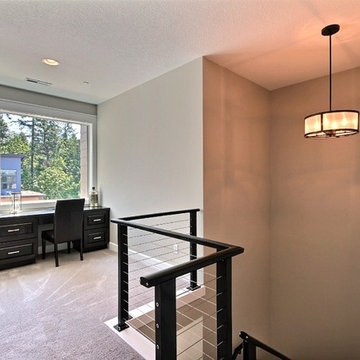
Paint by Sherwin Williams
Body Color - Worldly Grey - SW 7043
Trim Color - Extra White - SW 7006
Island Cabinetry Stain - Northwood Cabinets - Custom Stain
Gas Fireplace by Heat & Glo
Fireplace Surround by Surface Art Inc
Tile Product A La Mode
Flooring and Tile by Macadam Floor & Design
Hardwood by Shaw Floors
Hardwood Product Mackenzie Maple in Timberwolf
Carpet Product by Mohawk Flooring
Carpet Product Neutral Base in Orion
Kitchen Backsplash Mosaic by Z Tile & Stone
Tile Product Rockwood Limestone
Kitchen Backsplash Full Height Perimeter by United Tile
Tile Product Country by Equipe
Slab Countertops by Wall to Wall Stone
Countertop Product : White Zen Quartz
Faucets and Shower-heads by Delta Faucet
Kitchen & Bathroom Sinks by Decolav
Windows by Milgard Windows & Doors
Window Product Style Line® Series
Window Supplier Troyco - Window & Door
Lighting by Destination Lighting
Custom Cabinetry & Storage by Northwood Cabinets
Customized & Built by Cascade West Development
Photography by ExposioHDR Portland
Original Plans by Alan Mascord Design Associates
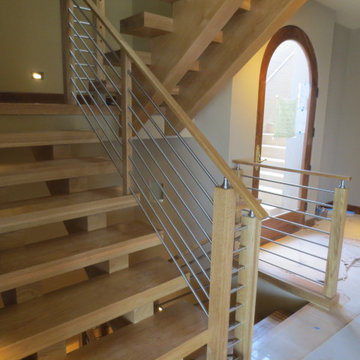
Solid Block treads with wrapped stringers. Tri level home took a few months to complete. No trim was added. or used on the staircase.
オレンジカウンティにあるラグジュアリーな巨大なコンテンポラリースタイルのおしゃれな折り返し階段 (混合材の手すり) の写真
オレンジカウンティにあるラグジュアリーな巨大なコンテンポラリースタイルのおしゃれな折り返し階段 (混合材の手すり) の写真
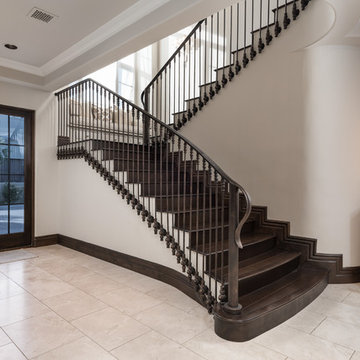
Front entry featuring double entry doors with glass and a custom u shape staircase with wood stairs and stair railing.
フェニックスにあるラグジュアリーな巨大な地中海スタイルのおしゃれな折り返し階段 (木の蹴込み板、混合材の手すり) の写真
フェニックスにあるラグジュアリーな巨大な地中海スタイルのおしゃれな折り返し階段 (木の蹴込み板、混合材の手すり) の写真
巨大な折り返し階段 (ワイヤーの手すり、混合材の手すり) の写真
1
