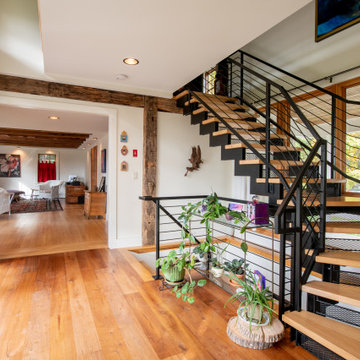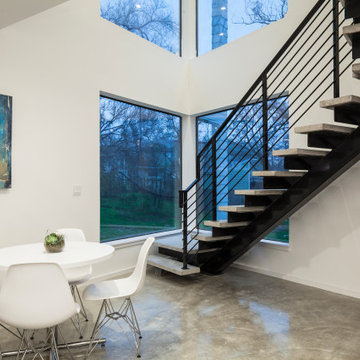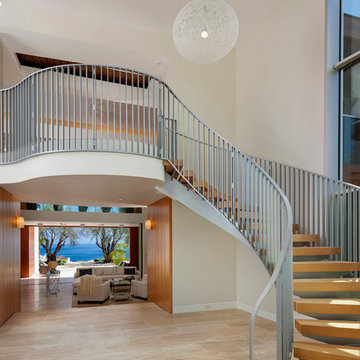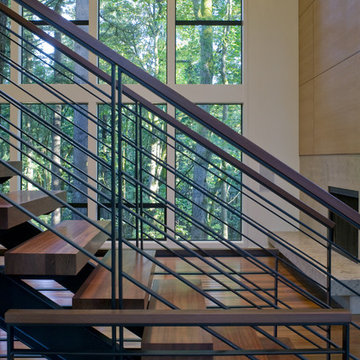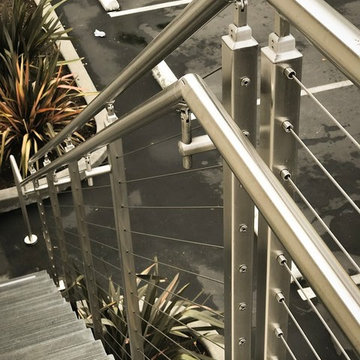広い階段 ( 全タイプの手すりの素材、金属の蹴込み板) の写真
絞り込み:
資材コスト
並び替え:今日の人気順
写真 1〜20 枚目(全 521 枚)
1/4
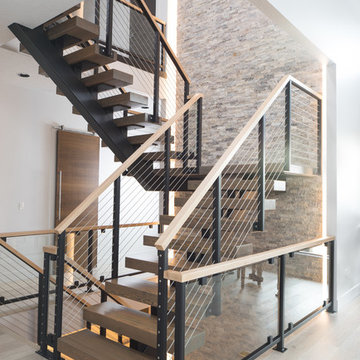
ボイシにあるラグジュアリーな広いコンテンポラリースタイルのおしゃれなスケルトン階段 (金属の蹴込み板、ワイヤーの手すり) の写真
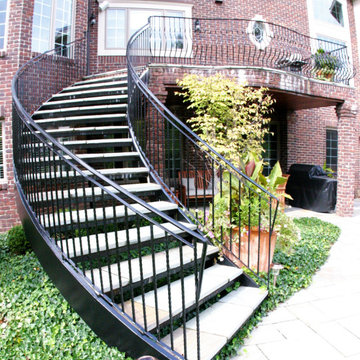
No other home will be quite like this one. The curved steel staircase instantly adds a powerful focal point to the home. Unlike a builder-grade straight, L-shaped, or U-shaped wooden staircase, curved metal stairs flow with grace, spanning the distance with ease. The copper roof and window accents (also installed by Great Lakes Metal Fabrication) provide a luxurious touch. The design adds an old world charm that meshes with the tumbled brick exterior and traditional wrought iron belly rail.
Enjoy more of our work at www.glmetalfab.com.

Top view of floating staircase and custom multi-pendant glass chandelier.
サクラメントにある高級な広いコンテンポラリースタイルのおしゃれなスケルトン階段 (金属の蹴込み板、ガラスフェンス) の写真
サクラメントにある高級な広いコンテンポラリースタイルのおしゃれなスケルトン階段 (金属の蹴込み板、ガラスフェンス) の写真

Il vano scala è una scultura minimalista in cui coesistono ferro, vetro e legno.
La luce lineare esalta il disegno orizzontale delle nicchie della libreria in cartongesso.
Il mobile sottoscala è frutto di un progetto e di una realizzazione sartoriale, che qualificano lo spazio a livello estetico e funzionale, consentendo l'utilizzo di uno spazio altrimenti morto.
Il parapetto in cristallo è una presenza discreta che completa e impreziosisce senza disturbare.
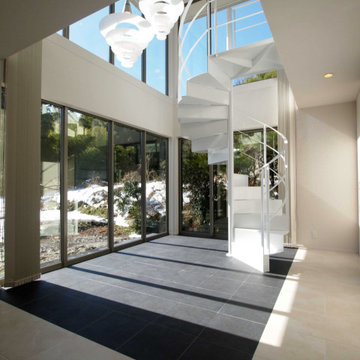
施主様がカタログを見て一目惚れした螺旋階段に合わせて、窓の位置・照明・カーテン・家具を構成しています。
まるでスチール板を折り紙のように曲げたように見えるらせん階段は、空間デザインを一気にモダンに仕上げます。
他の地域にあるお手頃価格の広いモダンスタイルのおしゃれならせん階段 (金属の蹴込み板、金属の手すり) の写真
他の地域にあるお手頃価格の広いモダンスタイルのおしゃれならせん階段 (金属の蹴込み板、金属の手すり) の写真
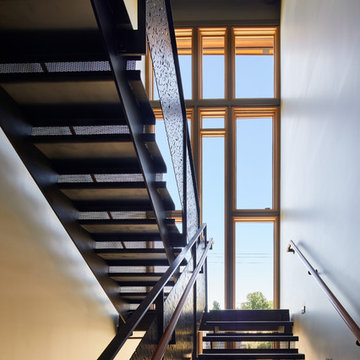
The all-steel stair floats in front of a 3-story glass wall. The stair railings have custom-designed perforations, cut with an industrial water-jet. The top railing is sapele.
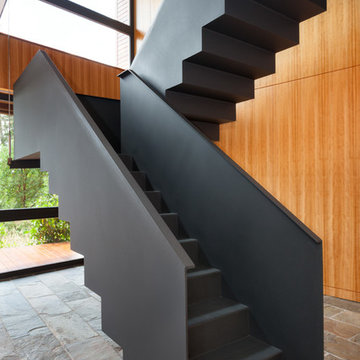
Kristen McGaughey Photography
バンクーバーにある広いコンテンポラリースタイルのおしゃれな折り返し階段 (金属の蹴込み板、金属の手すり) の写真
バンクーバーにある広いコンテンポラリースタイルのおしゃれな折り返し階段 (金属の蹴込み板、金属の手すり) の写真
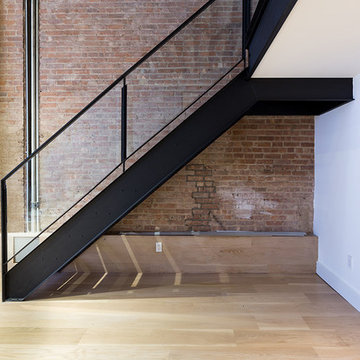
This modern New York City loft features a blackened steel staircase with glass panels, and preserved exposed brick. White oak hardwood floors with a matte finish complete the space.
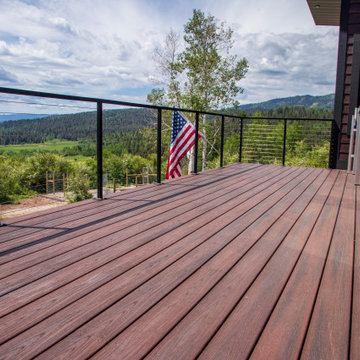
This classic cable rail was fabricated out of steel in sections at our facility. Each section was welded together on-site and painted with a flat black urethane. The cable was run through the posts in each section and then tensioned to the correct specifications. The simplicity of this rail gives an un-obstructed view of the beautiful surrounding valley and mountains. The front steps grab rail was measured and laid out onsite, and was bolted into place on the rock steps. The clear-cut grabrails inside for the basement stairs were formed and mounted to the wall. Overall, this beautiful home nestled in the heart of the Wyoming Mountains is one for the books.
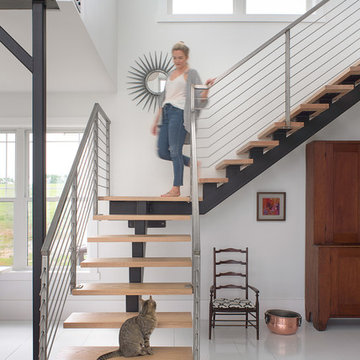
Steel staircase design by-
Dawn D Totty Interior designs
他の地域にある高級な広いトランジショナルスタイルのおしゃれなかね折れ階段 (金属の蹴込み板、金属の手すり) の写真
他の地域にある高級な広いトランジショナルスタイルのおしゃれなかね折れ階段 (金属の蹴込み板、金属の手すり) の写真
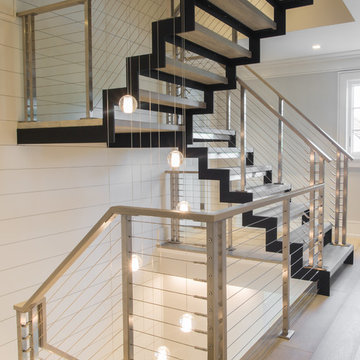
This multi-level staircase features zig zag stringers, stainless steel posts and riser, and white oak treads with LED lighting.
Staircase by Keuka Studios
Photography by David Noonan Modern Fotographic
Construction by Redwood Construction & Consulting
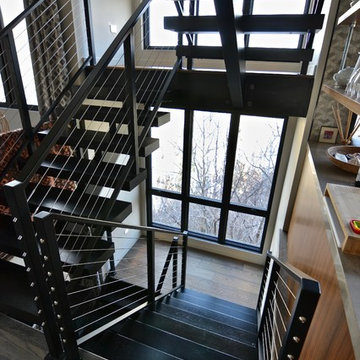
Blackdog Builders
ソルトレイクシティにあるラグジュアリーな広いコンテンポラリースタイルのおしゃれなスケルトン階段 (金属の蹴込み板、ワイヤーの手すり) の写真
ソルトレイクシティにあるラグジュアリーな広いコンテンポラリースタイルのおしゃれなスケルトン階段 (金属の蹴込み板、ワイヤーの手すり) の写真
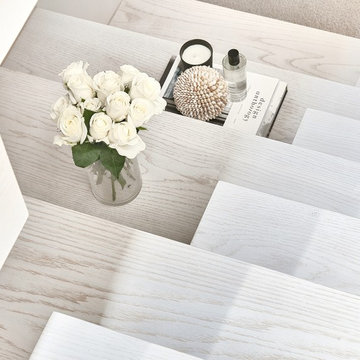
Our brief for this new monolithic staircase was to look more like a piece of art than a staircase. The staircase sits in a Grade 2 listed building and complements the period interior beautifully! The once old makeshift staircase which accessed the former servant’s quarters of the property was transformed to give them access to the loft space which they had totally renovated. After sitting down with the Donohoe’s and looking through mood boards, we came up with this design and colour wash. The substrate of the staircase was made from solid oak with our new arctic white wash finish, giving it a clean, fresh Scandinavian look. We of course had to decorate with house plants and touches of bronze. What do you think?
Photo credit: Matt Cant
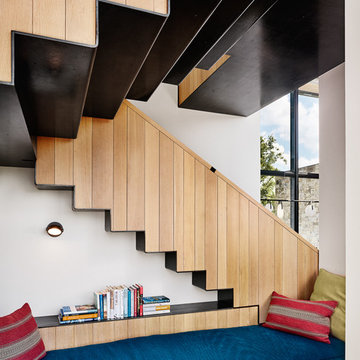
Reading Nook in stairs. Photo by Casey Dunn
オースティンにある広いモダンスタイルのおしゃれな折り返し階段 (金属の蹴込み板、金属の手すり) の写真
オースティンにある広いモダンスタイルのおしゃれな折り返し階段 (金属の蹴込み板、金属の手すり) の写真
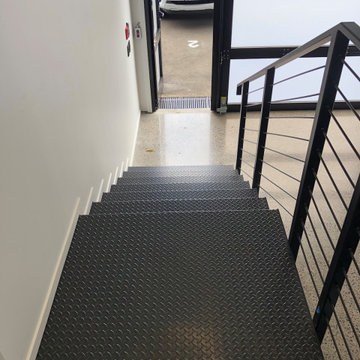
This project was a commercial law office that needed staircases to service the two floors. We designed these stairs with a lot of influence from the client as they liked the industrial look with exposed steel. We stuck with a minimalistic design which included grip tread at the top and a solid looking balustrade. One of the staircases is U-shaped, two of the stairs are L-shaped and one is a straight staircase. One of the biggest obstacles was accessing the space, so we had to roll everything around on flat ground and lift up with a spider crane. This meant we worked closely alongside the builders onsite to tackle any hurdles.
広い階段 ( 全タイプの手すりの素材、金属の蹴込み板) の写真
1
