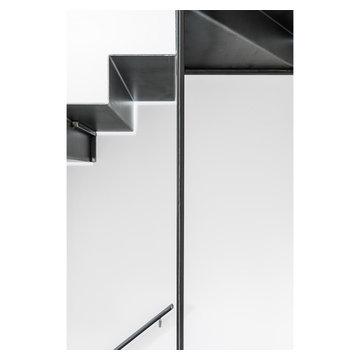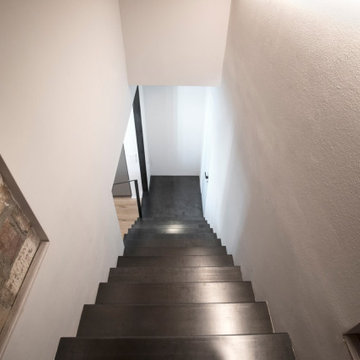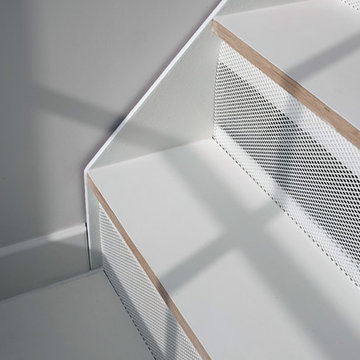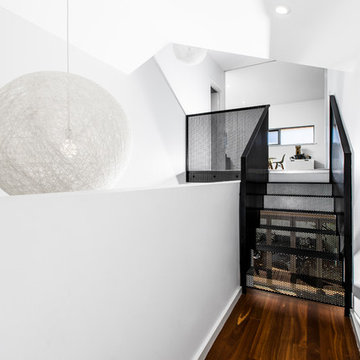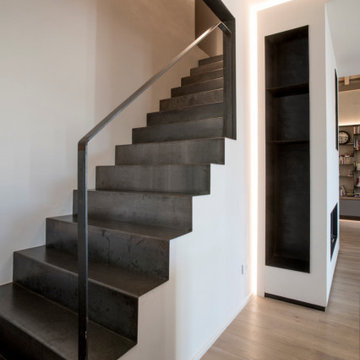小さな直階段 ( 全タイプの手すりの素材、金属の蹴込み板) の写真
絞り込み:
資材コスト
並び替え:今日の人気順
写真 41〜60 枚目(全 85 枚)
1/5
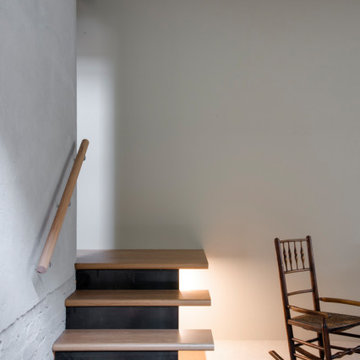
Glass balusters capture and hold the light like a candle, lime based paint hold light to layered, existing surfaces. To connect the user with the hallway (typical of terrace housing) attempts to slow down the typical rushed transition. The change of state from outside to inside is now visually linked from front to back. Hallways, stairways, landings, entries are no longer isolated experiences, they are vestibules connected by replanning and additions in order to psychologically connect the occupant with the place they have chosen as their home.
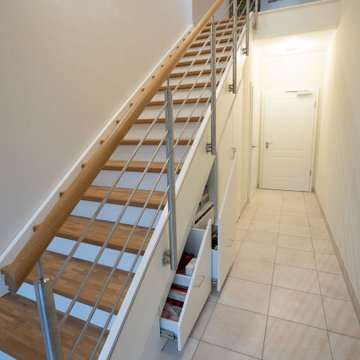
Entdecken Sie die perfekte Symbiose von Stahl und Holz in unserer funktionalen Objekttreppe. Ein zeitloses Meisterwerk, das klassischen Charme und moderne Eleganz vereint. Die gerade Form fügt sich nahtlos in jeden Raum ein. Das natürliche Holz in Kombination mit einem Hauch von Weiß verleiht Ihrem Zuhause einen einladenden Charakter. Erleben Sie Komfort und Ästhetik in einer Treppe – ideal für Innenräume.
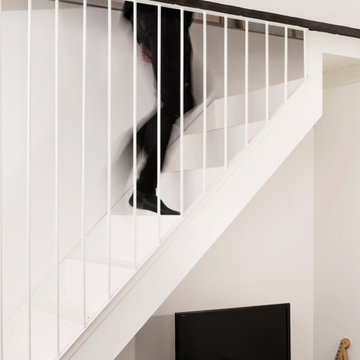
Scala e ringhiera in ferro realizzata su progetto e smaltata di bianco
ボローニャにある低価格の小さなコンテンポラリースタイルのおしゃれな直階段 (金属の蹴込み板、金属の手すり) の写真
ボローニャにある低価格の小さなコンテンポラリースタイルのおしゃれな直階段 (金属の蹴込み板、金属の手すり) の写真
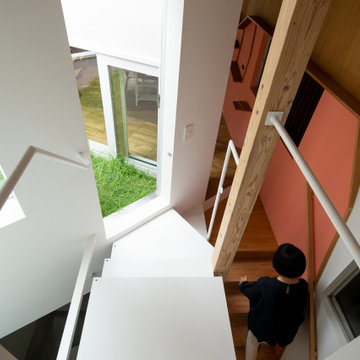
【個室と草屋根(中庭)を繋ぐブリッジ】
住宅スペースから草屋根を見る。吹抜け越しにギャラリーがちらりと見える。右壁面の色分けは谷中の地図になっており、ダイニングキッチンへと続く。
写真:西川公朗
東京23区にある高級な小さなおしゃれな直階段 (金属の蹴込み板、金属の手すり、塗装板張りの壁) の写真
東京23区にある高級な小さなおしゃれな直階段 (金属の蹴込み板、金属の手すり、塗装板張りの壁) の写真
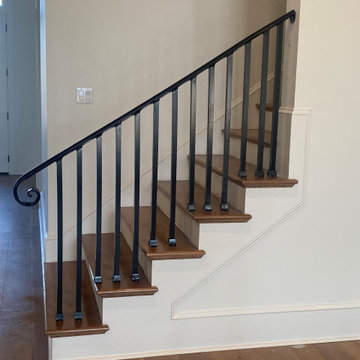
Simple floor mount hand rail.
ニューオリンズにあるお手頃価格の小さなヴィクトリアン調のおしゃれな直階段 (金属の蹴込み板、金属の手すり) の写真
ニューオリンズにあるお手頃価格の小さなヴィクトリアン調のおしゃれな直階段 (金属の蹴込み板、金属の手すり) の写真

玄関の横に、二輪車置き場。左手には2階への階段。階段は鉄骨で造り、踏み板は、タモの集成材。
Photo by:吉田誠
東京23区にあるお手頃価格の小さなおしゃれな直階段 (金属の蹴込み板、金属の手すり) の写真
東京23区にあるお手頃価格の小さなおしゃれな直階段 (金属の蹴込み板、金属の手すり) の写真
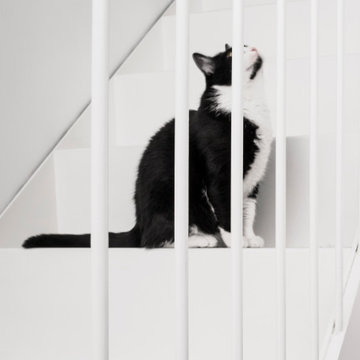
Scala e ringhiera in ferro realizzata su progetto e smaltata di bianco
ボローニャにある低価格の小さなコンテンポラリースタイルのおしゃれな直階段 (金属の蹴込み板、金属の手すり) の写真
ボローニャにある低価格の小さなコンテンポラリースタイルのおしゃれな直階段 (金属の蹴込み板、金属の手すり) の写真
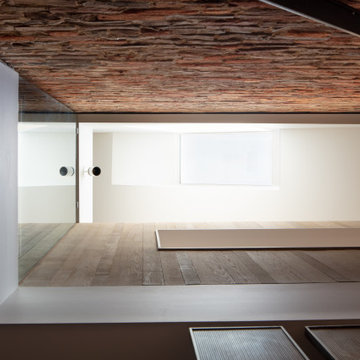
Virginia AIA Merit Award for Excellence in Interior Design | The renovated apartment is located on the third floor of the oldest building on the downtown pedestrian mall in Charlottesville. The existing structure built in 1843 was in sorry shape — framing, roof, insulation, windows, mechanical systems, electrical and plumbing were all completely renewed to serve for another century or more.
What used to be a dark commercial space with claustrophobic offices on the third floor and a completely separate attic was transformed into one spacious open floor apartment with a sleeping loft. Transparency through from front to back is a key intention, giving visual access to the street trees in front, the play of sunlight in the back and allowing multiple modes of direct and indirect natural lighting. A single cabinet “box” with hidden hardware and secret doors runs the length of the building, containing kitchen, bathroom, services and storage. All kitchen appliances are hidden when not in use. Doors to the left and right of the work surface open fully for access to wall oven and refrigerator. Functional and durable stainless-steel accessories for the kitchen and bath are custom designs and fabricated locally.
The sleeping loft stair is both foreground and background, heavy and light: the white guardrail is a single 3/8” steel plate, the treads and risers are folded perforated steel.
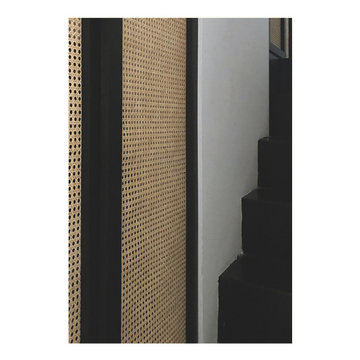
Da un ex laboratorio, a seguito di un progetto di ristrutturazione integrale curato interamente dallo Studio, nascono 3 distinti loft, ciascuno con un proprio carattere molto personale e distintivo studiati per rispecchiare la personalità dei loro futuri proprietari.
LOFT C (86 mq) - Casa smart per una famiglia con due bambini piccoli, dove ogni angolo è studiato per stare da soli e per stare insieme. Comodamente e in ogni momento.
Una piazza che dà spazio a svariate attività con case che vi si affacciano. Così è stato pensato questo spazio. Un piccolo ingresso dà accesso ad una zona aperta con soffitti alti e finestre attraverso le quali comunicare emotivamente con l’esterno. Dai due lati il soggiorno viene racchiuso, come se fosse abbracciato, da due volumi, che sono due soppalchi. Il primo è dedicato ad una cameretta, come se fosse una casetta con un vetro gigante che lascia sempre rimanere in contatto. Il secondo è una camera da letto, anch’essa separata solo da uno grande vetro e dalle tende coprenti che permettono di godere della necessaria privacy. Gli spazi soppalcati sono dedicati all’area giochi e alla cucina con una grande penisola. L’area retrostante la cucina è uno spazio completamente adibito a lavanderia e deposito. In bagno una doccia molto grande finestrata.
Dettagli del Progetto
I volumi sono molto semplici ed essenziali. Le finiture principali sono il parquet in legno rovere,
strutture in legno verniciate in bianco e strutture in metallo verniciate in nero. Tanto il vetro, che
permette di mantenere il contatto visivo e avere più luce avendo sempre la possibilità di
intravvedere tutte e 4 le finestre a vista, e tanti gli specchi (utilizzati anche come porta in cucina)
che creano giochi di prospettiva e allargano gli spazi. Paglia di vienna a coprire le nicchie che lascia
intravvedere e allo stesso tempo mantiene il senso di profondità recuperando ulteriori spazi
contenitori.
I soppalchi sono come due opposti che però si combinano in maniera armonica. Uno in metallo,
verniciato in nero, sottile, con una scala molto minimale, l’altro in legno, verniciato bianco, di
spessore maggiore e con gradini più tradizionali. Il bianco viene ripresto anche nel colore delle
pareti, nelle tende in velluto e nei colori della cameretta. Nella camera il bianco viene accostato a
toni di verde foresta e verde oliva per poi passare al nero del lino, del cotone, dei profili metallici
del vetro, dello specchio e delle porte. Il nero copre completamente la cucina in fenix. Poi viene
riproposto anche in soggiorno sui tavoli/pouf Scacchi di Mario Bellini. In mezzo al bianco e al nero
ritroviamo il colore del parquet, del divano in velluto e delle poltrone dalla forma essenziale con
elementi metallici neri. Il tono più caldo è dato dall’ottone delle lampade, siano esse applique o a
sospensione. L’Illuminazione definisce numerose scenari e combinazioni: la luce neutra coprente
wallwasher da parte delle finestre che quasi imita la luce naturale, la luce generica dispersiva delle
sospensioni, la luce di atmosfera delle applique lineari, luce diretta della sospensione sopra il
tavolo in cucina, lampade da tavolo e applique varie.
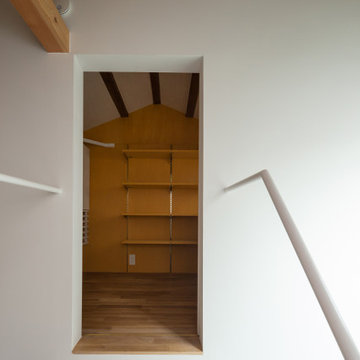
【ブリッジから見る個室入口】
ギャラリー以外の空間はそれぞれの色で彩られている。
写真:西川公朗
東京23区にある高級な小さなおしゃれな直階段 (金属の蹴込み板、金属の手すり、塗装板張りの壁) の写真
東京23区にある高級な小さなおしゃれな直階段 (金属の蹴込み板、金属の手すり、塗装板張りの壁) の写真
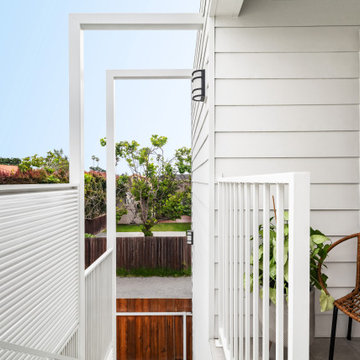
ロサンゼルスにあるお手頃価格の小さなコンテンポラリースタイルのおしゃれな直階段 (金属の蹴込み板、金属の手すり) の写真
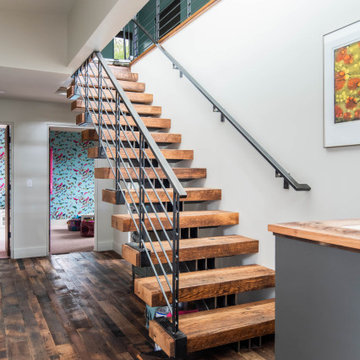
Asheville building community has amazing Local Craftsman
Reclaimed Upstate New York Barn wood treads
他の地域にあるラグジュアリーな小さなコンテンポラリースタイルのおしゃれな直階段 (金属の蹴込み板、金属の手すり) の写真
他の地域にあるラグジュアリーな小さなコンテンポラリースタイルのおしゃれな直階段 (金属の蹴込み板、金属の手すり) の写真
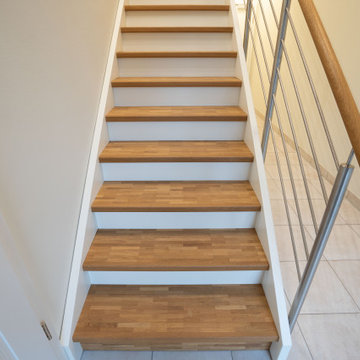
Entdecken Sie die perfekte Symbiose von Stahl und Holz in unserer funktionalen Objekttreppe. Ein zeitloses Meisterwerk, das klassischen Charme und moderne Eleganz vereint. Die gerade Form fügt sich nahtlos in jeden Raum ein. Das natürliche Holz in Kombination mit einem Hauch von Weiß verleiht Ihrem Zuhause einen einladenden Charakter. Erleben Sie Komfort und Ästhetik in einer Treppe – ideal für Innenräume.
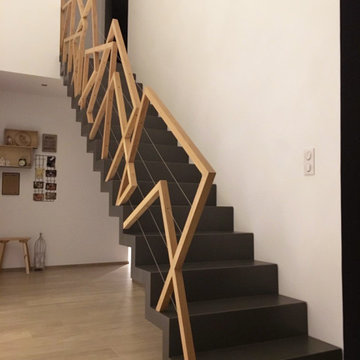
Design et création d'une rampe d'escalier en bois sur mesure. Garde-corps en bois.
ストラスブールにあるお手頃価格の小さなコンテンポラリースタイルのおしゃれな直階段 (金属の蹴込み板、木材の手すり) の写真
ストラスブールにあるお手頃価格の小さなコンテンポラリースタイルのおしゃれな直階段 (金属の蹴込み板、木材の手すり) の写真
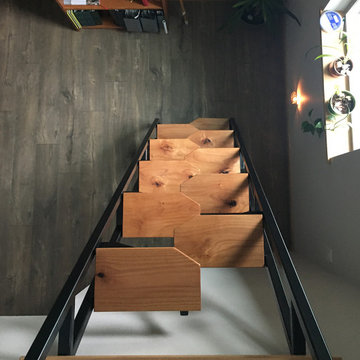
This was a fun build and a delightful family to work and design with. The ladder is aesthetically pleasing and functional for their space, and also much safer than the previous loft access. The custom welded steel frame and alternating step support system combined with light colored, solid alder wood treads provide an open feel for the tight space.
小さな直階段 ( 全タイプの手すりの素材、金属の蹴込み板) の写真
3
