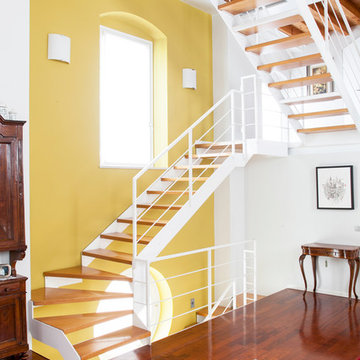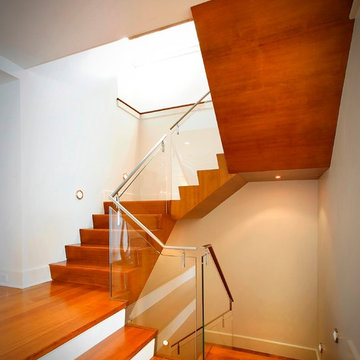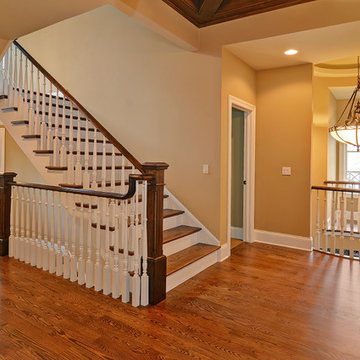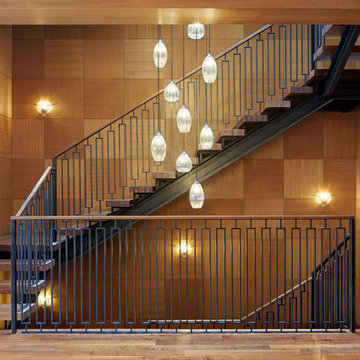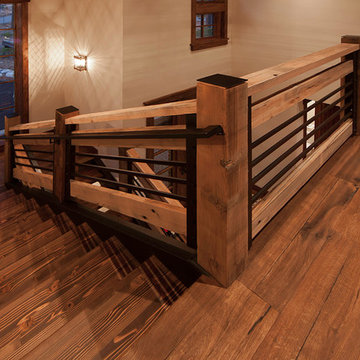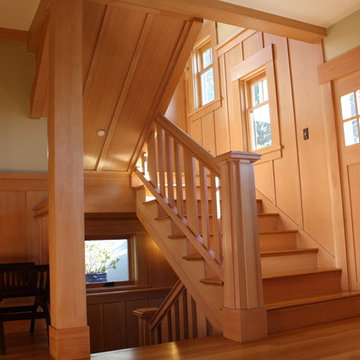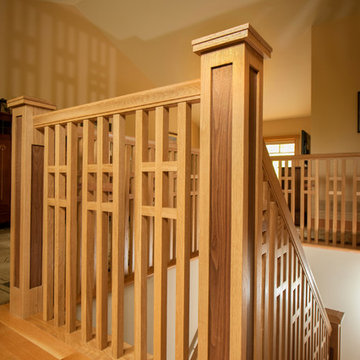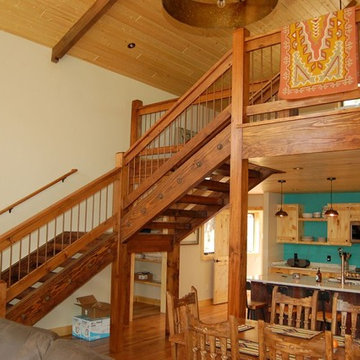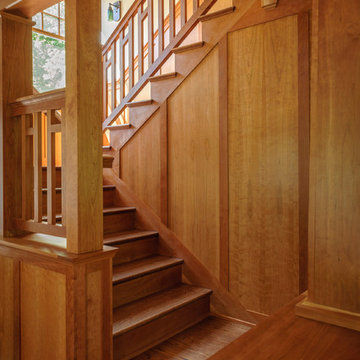テラコッタの、木の木目調の階段の写真
絞り込み:
資材コスト
並び替え:今日の人気順
写真 1〜20 枚目(全 419 枚)

Intimate Stair with Hobbit Door . This project was a Guest House for a long time Battle Associates Client. Smaller, smaller, smaller the owners kept saying about the guest cottage right on the water's edge. The result was an intimate, almost diminutive, two bedroom cottage for extended family visitors. White beadboard interiors and natural wood structure keep the house light and airy. The fold-away door to the screen porch allows the space to flow beautifully.
Photographer: Nancy Belluscio

Southwest Colorado mountain home. Made of timber, log and stone. Large custom circular stair connecting all three floors. Rough-hewn wood flooring.
デンバーにあるラグジュアリーな中くらいなラスティックスタイルのおしゃれな折り返し階段 (木の蹴込み板) の写真
デンバーにあるラグジュアリーな中くらいなラスティックスタイルのおしゃれな折り返し階段 (木の蹴込み板) の写真

This home is designed to be accessible for all three floors of the home via the residential elevator shown in the photo. The elevator runs through the core of the house, from the basement to rooftop deck. Alongside the elevator, the steel and walnut floating stair provides a feature in the space.
Design by: H2D Architecture + Design
www.h2darchitects.com
#kirklandarchitect
#kirklandcustomhome
#kirkland
#customhome
#greenhome
#sustainablehomedesign
#residentialelevator
#concreteflooring
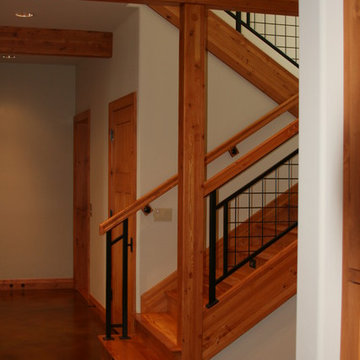
McCall
Custom made stairs to emulate the glue laminated beams in the house. Square iron tubing newel posts with off sets at top and bottom midrails intersections and 1/4'' welded mesh panels. The reclaimed wood flooring continue down with the tread and risers
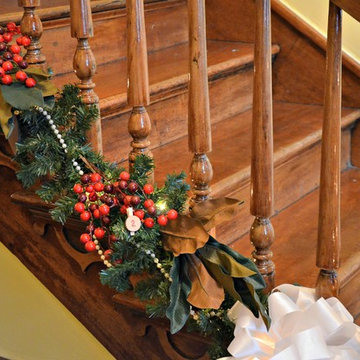
Decorations were placed at the bottom of the banister instead of on top of the banister. Pine, magnolia and cranberries were the main theme. Brenda Corder
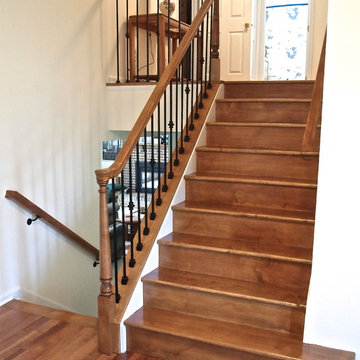
The original stairs were carpeted and had a knee wall going up the stairs and at the top of the hallway. We removed the knee wall and installed a maple railing with rod iron balusters and installed new maple risers and treads.
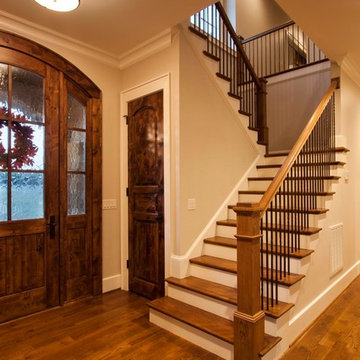
Nestled next to a mountain side and backing up to a creek, this home encompasses the mountain feel. With its neutral yet rich exterior colors and textures, the architecture is simply picturesque. A custom Knotty Alder entry door is preceded by an arched stone column entry porch. White Oak flooring is featured throughout and accentuates the home’s stained beam and ceiling accents. Custom cabinetry in the Kitchen and Great Room create a personal touch unique to only this residence. The Master Bathroom features a free-standing tub and all-tiled shower. Upstairs, the game room boasts a large custom reclaimed barn wood sliding door. The Juliette balcony gracefully over looks the handsome Great Room. Downstairs the screen porch is cozy with a fireplace and wood accents. Sitting perpendicular to the home, the detached three-car garage mirrors the feel of the main house by staying with the same paint colors, and features an all metal roof. The spacious area above the garage is perfect for a future living or storage area.
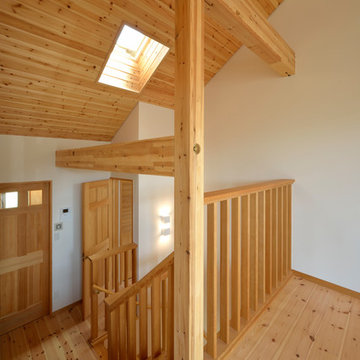
「ホームアンドデコール バイザシー」/株式会社キリガヤ/Photo by Shinji Ito 伊藤 真司
他の地域にあるラスティックスタイルのおしゃれな折り返し階段 (木材の手すり) の写真
他の地域にあるラスティックスタイルのおしゃれな折り返し階段 (木材の手すり) の写真
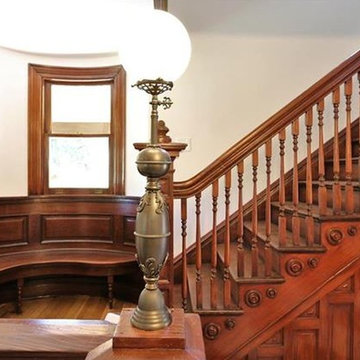
Restored Original Staircase & Curved Bench
セントルイスにあるヴィクトリアン調のおしゃれな折り返し階段 (木の蹴込み板、木材の手すり) の写真
セントルイスにあるヴィクトリアン調のおしゃれな折り返し階段 (木の蹴込み板、木材の手すり) の写真
テラコッタの、木の木目調の階段の写真
1
