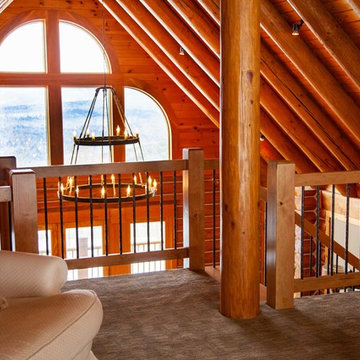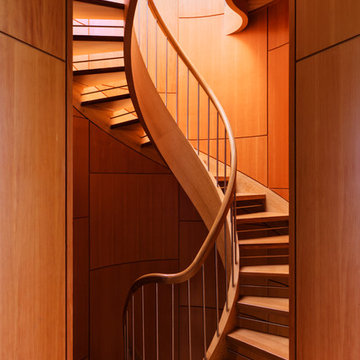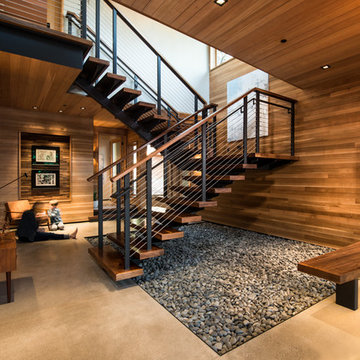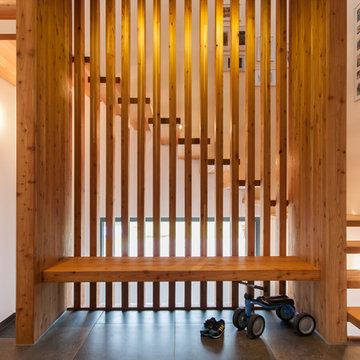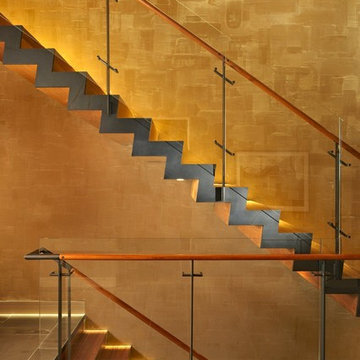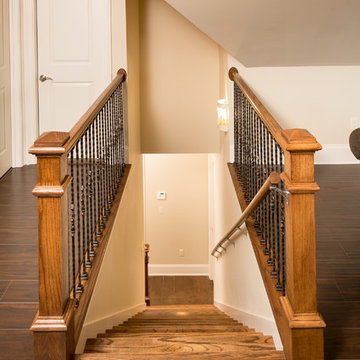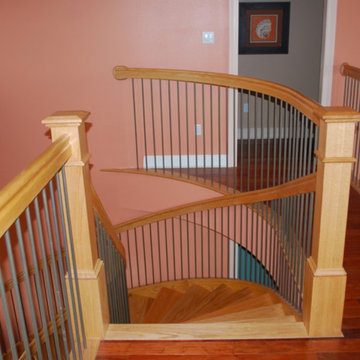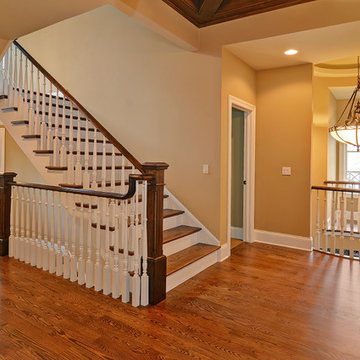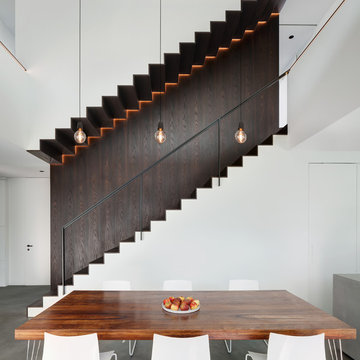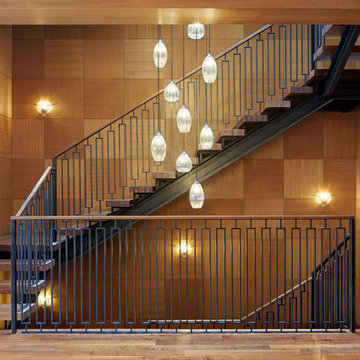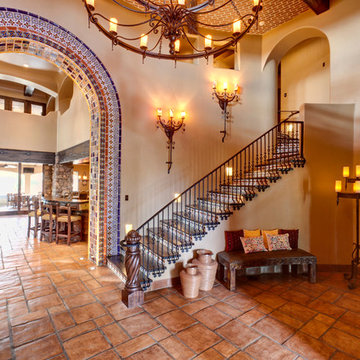テラコッタの、タイルの、木の木目調の階段の写真
絞り込み:
資材コスト
並び替え:今日の人気順
写真 1〜20 枚目(全 2,065 枚)
1/5
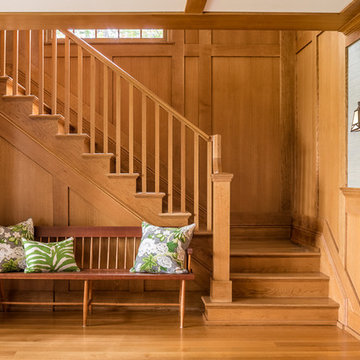
Jeff Roberts Imaging
ポートランド(メイン)にあるトラディショナルスタイルのおしゃれなかね折れ階段 (木の蹴込み板、木材の手すり) の写真
ポートランド(メイン)にあるトラディショナルスタイルのおしゃれなかね折れ階段 (木の蹴込み板、木材の手すり) の写真
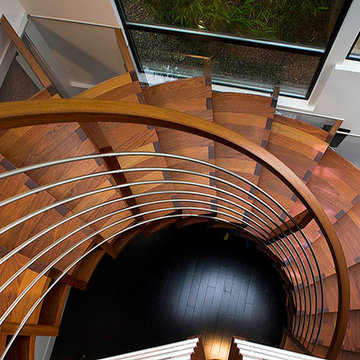
Glass extension of treads to adjacent walls provides safe passage up and down stairs.
サンフランシスコにある広いモダンスタイルのおしゃれな階段 (金属の手すり) の写真
サンフランシスコにある広いモダンスタイルのおしゃれな階段 (金属の手すり) の写真

due to lot orientation and proportion, we needed to find a way to get more light into the house, specifically during the middle of the day. the solution that we came up with was the location of the stairs along the long south property line, combined with the glass railing, skylights, and some windows into the stair well. we allowed the stairs to project through the glass as thought the glass had sliced through the steps.

Rustic ranch near Pagosa Springs, Colorado. Offers 270 degree views north. Corrugated sheet metal accents. Cove lighting. Ornamental banister. Turret.
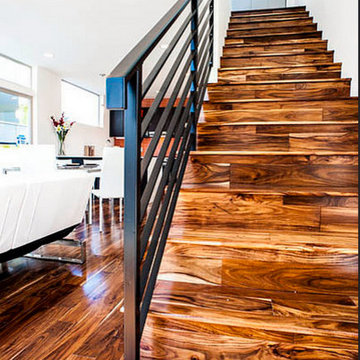
Natural Acacia, from the Old World Chisel Collection by Heritage Woodcraft, features premium wide-plank (4-3/4”) engineered flooring with an Acacia veneer and a uniquely distressed look making no two planks exactly alike. This species is sourced from Southeast Asia. The wide range of natural colors with golden variations and the distressed surface accentuates the floor design which will give a natural warm look and feel for your home. Its hand carved bevel design offers a distinctive appearance that makes each plank stand out. Timeless styles are developed by the mixing of these historic techniques with modern shapes and wood species.
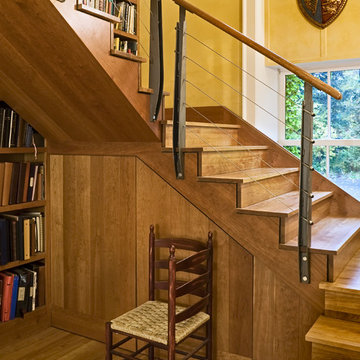
Rob Karosis Photography
www.robkarosis.com
バーリントンにあるコンテンポラリースタイルのおしゃれな階段下収納 (木の蹴込み板、ワイヤーの手すり) の写真
バーリントンにあるコンテンポラリースタイルのおしゃれな階段下収納 (木の蹴込み板、ワイヤーの手すり) の写真

This home is designed to be accessible for all three floors of the home via the residential elevator shown in the photo. The elevator runs through the core of the house, from the basement to rooftop deck. Alongside the elevator, the steel and walnut floating stair provides a feature in the space.
Design by: H2D Architecture + Design
www.h2darchitects.com
#kirklandarchitect
#kirklandcustomhome
#kirkland
#customhome
#greenhome
#sustainablehomedesign
#residentialelevator
#concreteflooring
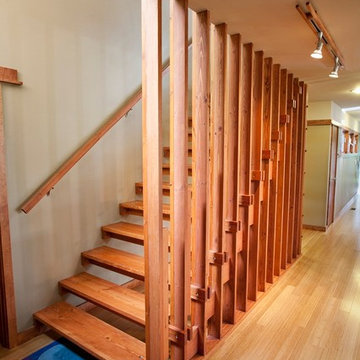
2,500 square foot home for an architect located in SIloam Springs, Arkansas. It has received a Merit Award from the Arkansas Chapter of the American Institute of Architects and has achieved a USGBC LEED for Homes Silver certification. Amenities include bamboo floors, paper countertops, ample natural light, and open space planning. Äkta Linjen means “authentic lines” in Swedish.
Feyerabend Photoartists

The Ross Peak Steel Stringer Stair and Railing is full of functionality and flair. Steel stringers paired with waterfall style white oak treads, with a continuous grain pattern for a seamless design. A shadow reveal lined with LED lighting follows the stairs up, illuminating the Blue Burned Fir wall. The railing is made of stainless steel posts and continuous stainless steel rod balusters. The hand railing is covered in a high quality leather and hand stitched, tying the contrasting industrial steel with the softness of the wood for a finished look. Below the stairs is the Illuminated Stair Wine Closet, that’s extenuated by stair design and carries the lighting into the space.
テラコッタの、タイルの、木の木目調の階段の写真
1
