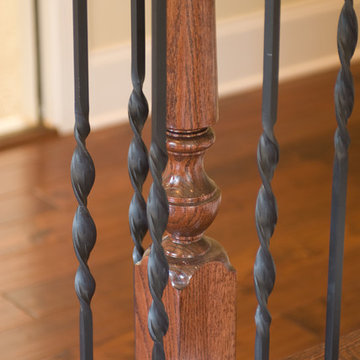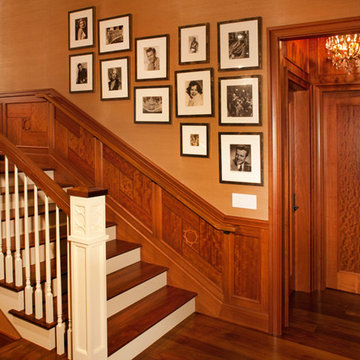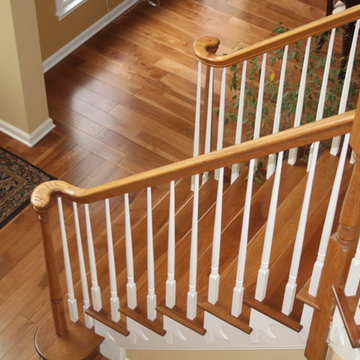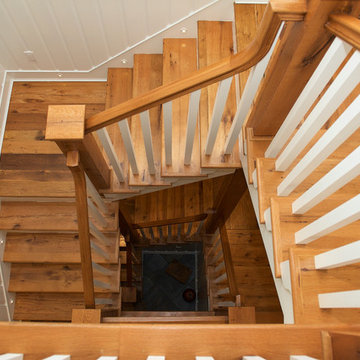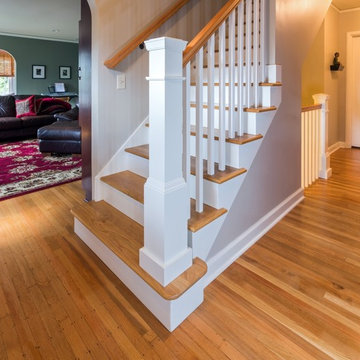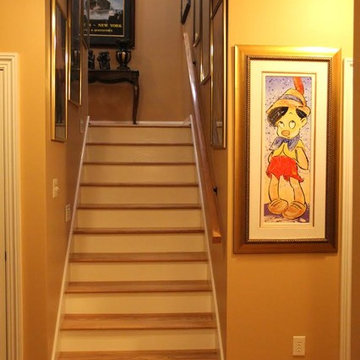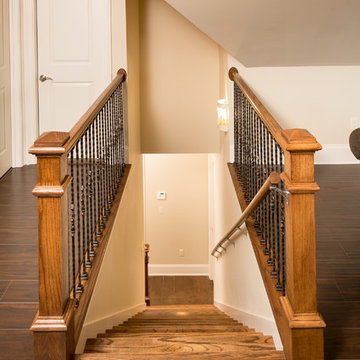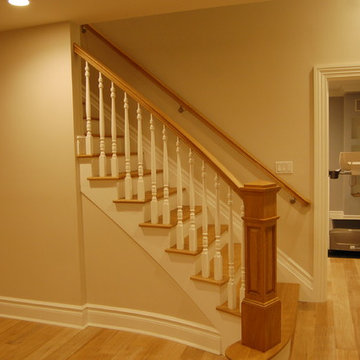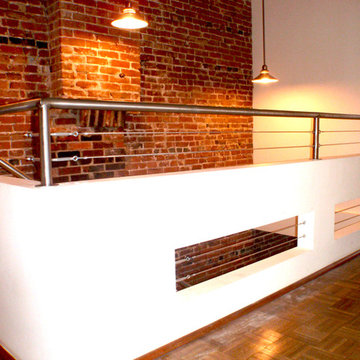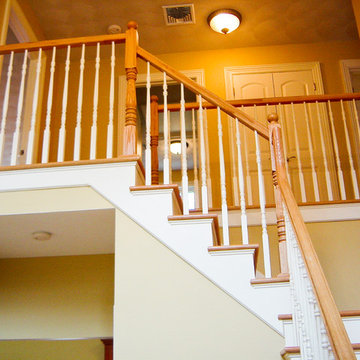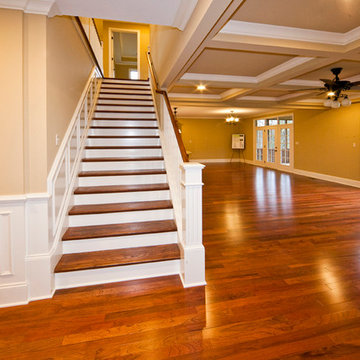木目調の階段 (フローリングの蹴込み板) の写真
絞り込み:
資材コスト
並び替え:今日の人気順
写真 1〜20 枚目(全 46 枚)
1/5
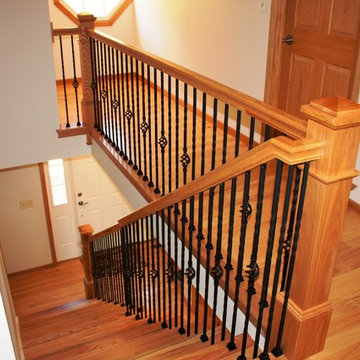
Finished stairs with new railings, oak treads and painted risers
シーダーラピッズにあるお手頃価格のトラディショナルスタイルのおしゃれな直階段 (フローリングの蹴込み板、混合材の手すり) の写真
シーダーラピッズにあるお手頃価格のトラディショナルスタイルのおしゃれな直階段 (フローリングの蹴込み板、混合材の手すり) の写真
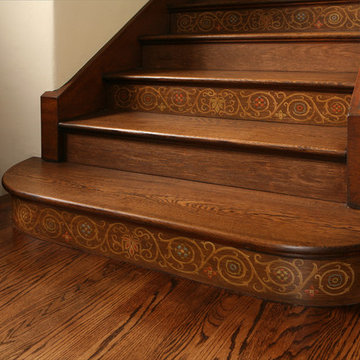
Custom wood work on stairs and beams brings back traditional ornamentation.
ロサンゼルスにあるラグジュアリーな中くらいな地中海スタイルのおしゃれな直階段 (フローリングの蹴込み板) の写真
ロサンゼルスにあるラグジュアリーな中くらいな地中海スタイルのおしゃれな直階段 (フローリングの蹴込み板) の写真
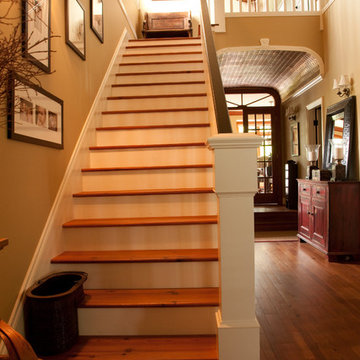
A stunning interior repaint of a Vancouver heritage style home by Warline Painting using Benjamin Moore Aura. Photo credits to Ina Van Tonder.
バンクーバーにあるお手頃価格の中くらいなラスティックスタイルのおしゃれな直階段 (フローリングの蹴込み板、木材の手すり) の写真
バンクーバーにあるお手頃価格の中くらいなラスティックスタイルのおしゃれな直階段 (フローリングの蹴込み板、木材の手すり) の写真
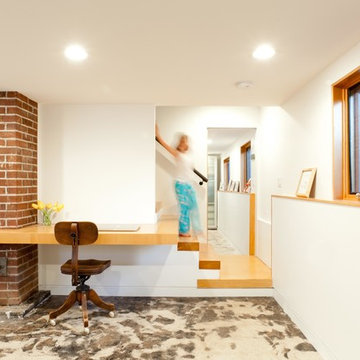
Photo Latreille Delage Photography
バンクーバーにあるコンテンポラリースタイルのおしゃれな階段 (フローリングの蹴込み板) の写真
バンクーバーにあるコンテンポラリースタイルのおしゃれな階段 (フローリングの蹴込み板) の写真
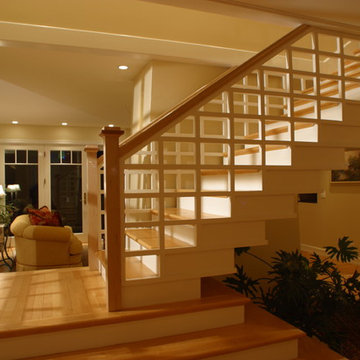
The dramatic stair is seen at the entry of the home. Beyond the stair are glass French doors that open up to a large deck overlooking the ocean. The stairs are a 'slipped box' design that solve the difficult issue of what to do under an open stair. The gridded railing system is at once modern yet with a traditional feel.
Michael McCloskey
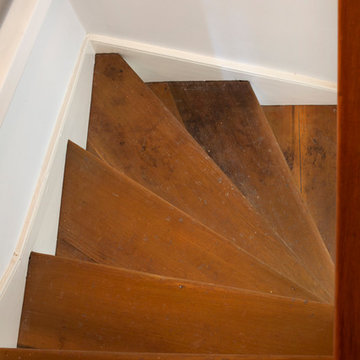
Photographer: Robin Victor Goetz
シンシナティにあるお手頃価格の中くらいなカントリー風のおしゃれな直階段 (フローリングの蹴込み板) の写真
シンシナティにあるお手頃価格の中くらいなカントリー風のおしゃれな直階段 (フローリングの蹴込み板) の写真
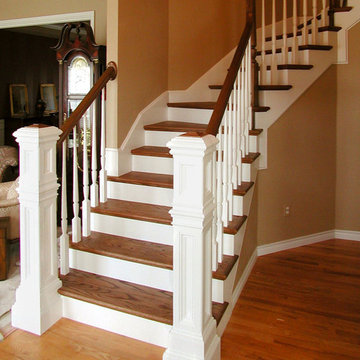
This was another very fun and rewarding project where I got to make some suggestions as to what the end result would look like. They loved it! And so did I! "I love my job"!
Michael K~
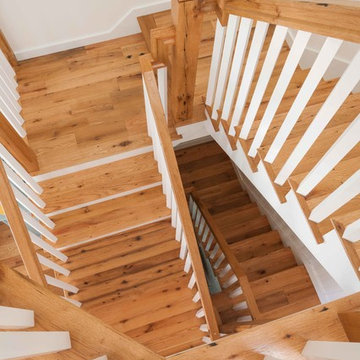
Reclaimed red and white oak stair treads by Longleaf Lumber for a private residence in Maine. Brian Vanden Brink Photography and John Cole architecture.
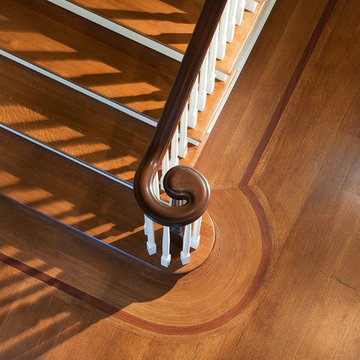
Our client was drawn to the property in Wesley Heights as it was in an established neighborhood of stately homes, on a quiet street with views of park. They wanted a traditional home for their young family with great entertaining spaces that took full advantage of the site.
The site was the challenge. The natural grade of the site was far from traditional. The natural grade at the rear of the property was about thirty feet above the street level. Large mature trees provided shade and needed to be preserved.
The solution was sectional. The first floor level was elevated from the street by 12 feet, with French doors facing the park. We created a courtyard at the first floor level that provide an outdoor entertaining space, with French doors that open the home to the courtyard.. By elevating the first floor level, we were able to allow on-grade parking and a private direct entrance to the lower level pub "Mulligans". An arched passage affords access to the courtyard from a shared driveway with the neighboring homes, while the stone fountain provides a focus.
A sweeping stone stair anchors one of the existing mature trees that was preserved and leads to the elevated rear garden. The second floor master suite opens to a sitting porch at the level of the upper garden, providing the third level of outdoor space that can be used for the children to play.
The home's traditional language is in context with its neighbors, while the design allows each of the three primary levels of the home to relate directly to the outside.
Builder: Peterson & Collins, Inc
Photos © Anice Hoachlander
木目調の階段 (フローリングの蹴込み板) の写真
1
