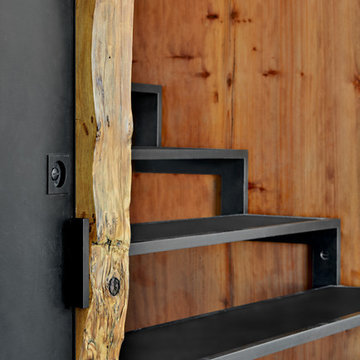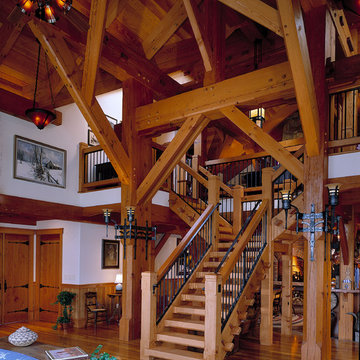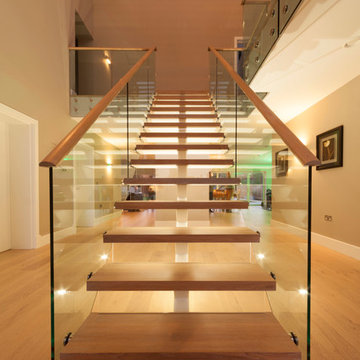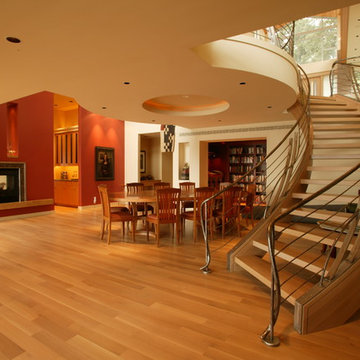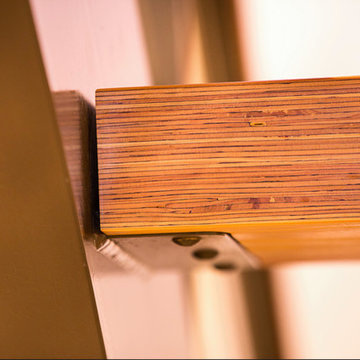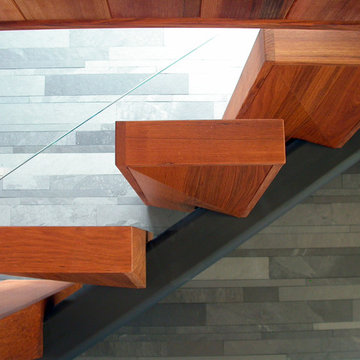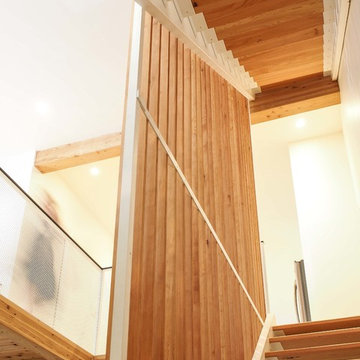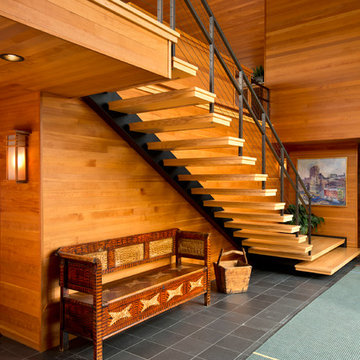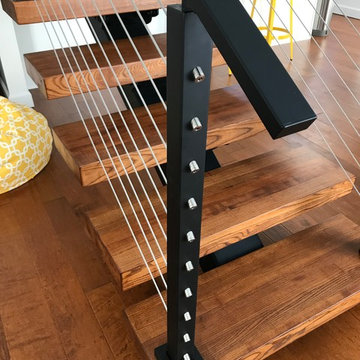木目調のオープン階段 (スレートの蹴込み板、トラバーチンの蹴込み板) の写真
絞り込み:
資材コスト
並び替え:今日の人気順
写真 121〜140 枚目(全 352 枚)
1/5
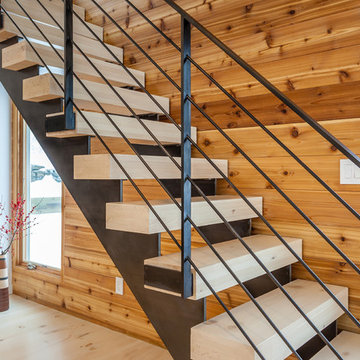
Eastern White Pine wide plank floors and stair treads custom made in the USA by Hull Forest Products, www.hullforest.com, 1-800-928-9602.
Photo by Michael Bowman.
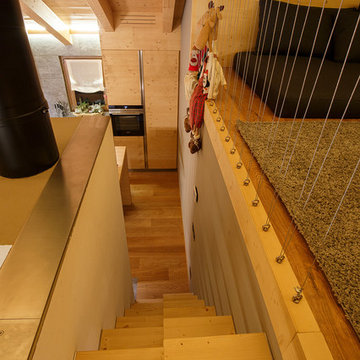
Dall'alto è possibile apprezzare il principio costruttivo alla base di questa tipologia di scala. Le due rampe affiancate compattano nella larghezza di un solo gradino il dislivello ottenibile con due gradini. Il parapetto anticaduta dal soppalco è realizzato in cavi tirantati in acciaio che garantiscono la massima sicurezza senza imporre allo sguardo alcuna struttura che possa disturbare la visuale tra i due ambienti, che rimangono così un solo ambiente.
Ph. Andrea Pozzi
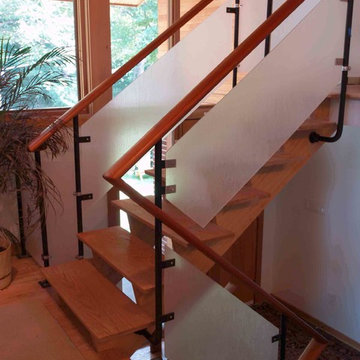
Floating oak stair with guardrail of 3-Form ecoresin panels and oval oak top rail
ニューヨークにある高級な中くらいなコンテンポラリースタイルのおしゃれな階段 (木材の手すり) の写真
ニューヨークにある高級な中くらいなコンテンポラリースタイルのおしゃれな階段 (木材の手すり) の写真
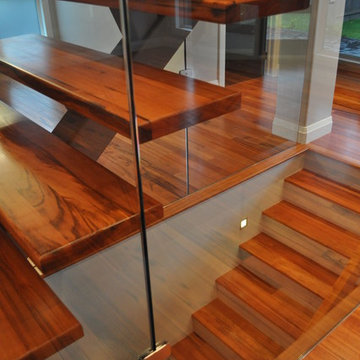
This modern Tigerwood Staircase carries the beautiful red flooring from the lowest level right to the top level of the home. 15mm Glass panels on either side of the staircase allow separation, safety and support of a slightly oversized handrailing. The lower staircase uses and extended MDF stringer to achieve an absolute zero tolerance connection between stair tread and wall and also allows for a simple stairwell lighting detail.
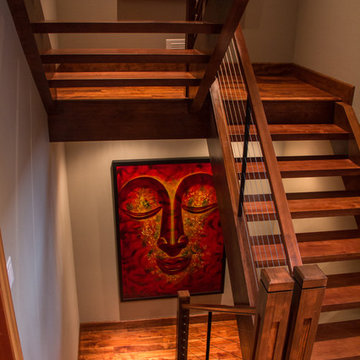
This staircase opens to the foyer. The owner had admired another cable railing system, but made it his with custom posts and floating stairs. Aram Photographics
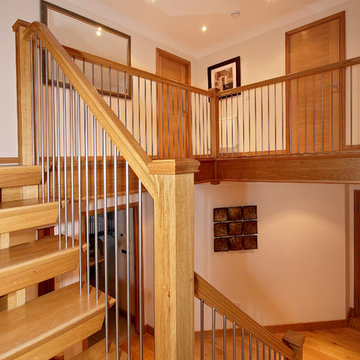
Double Central Carriage Staircase in European Oak with Structural Steel Rod Balusters.
ケンブリッジシャーにある高級な中くらいなコンテンポラリースタイルのおしゃれな階段の写真
ケンブリッジシャーにある高級な中くらいなコンテンポラリースタイルのおしゃれな階段の写真
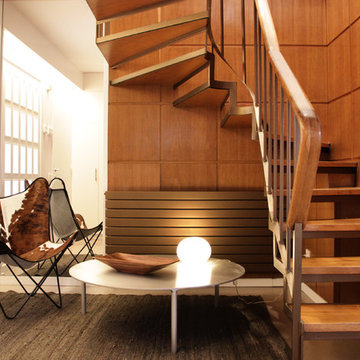
Iván Pomés y Cristina Bestratén
バルセロナにあるお手頃価格の中くらいなコンテンポラリースタイルのおしゃれな階段の写真
バルセロナにあるお手頃価格の中くらいなコンテンポラリースタイルのおしゃれな階段の写真
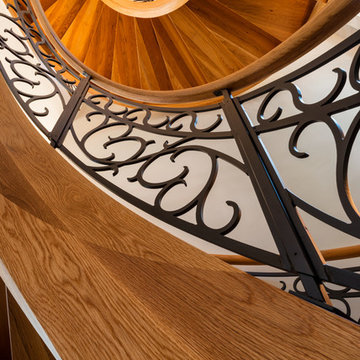
Detail showing the joinery of our handmade spiral staircase in American White Oak.
Photography - Will Austin
シアトルにある高級な広いコンテンポラリースタイルのおしゃれな階段の写真
シアトルにある高級な広いコンテンポラリースタイルのおしゃれな階段の写真
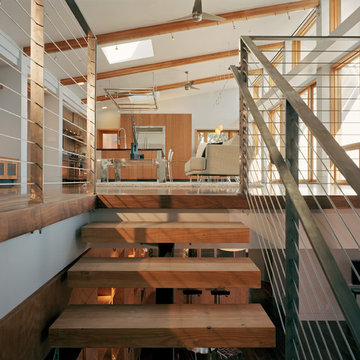
Kaplan Architects, AIA
Location: Redwood City , CA, USA
Stair up to great room. The tread are fabricated from glue laminated beams that match the structural beams in the ceiling. The railing is a custom design cable railing system.
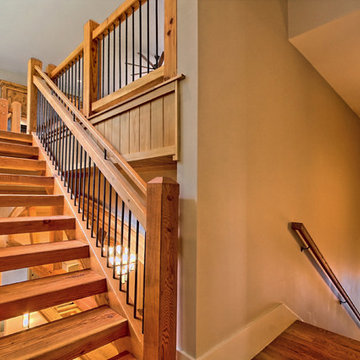
Open Douglas Fir timber framed stairs allow light to travel from the main level of this lakefront home down to the lower level. This maintains the open, airy feel of the home and creates visual interest.
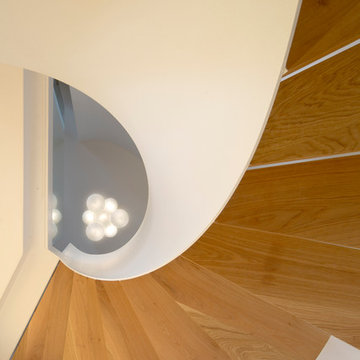
Proyecto realizado por Meritxell Ribé - The Room Studio
Construcción: The Room Work
Fotografías: Mauricio Fuertes
バルセロナにある中くらいなおしゃれな階段の写真
バルセロナにある中くらいなおしゃれな階段の写真
木目調のオープン階段 (スレートの蹴込み板、トラバーチンの蹴込み板) の写真
7
