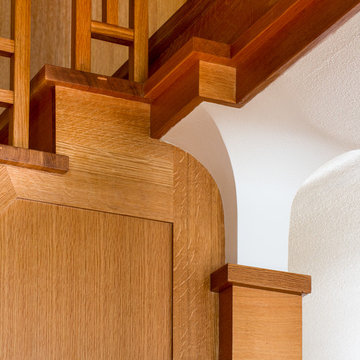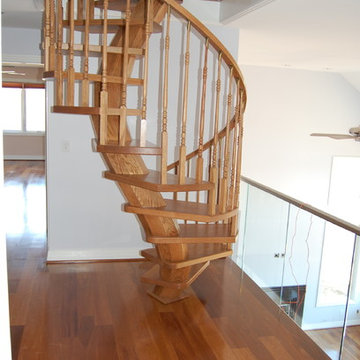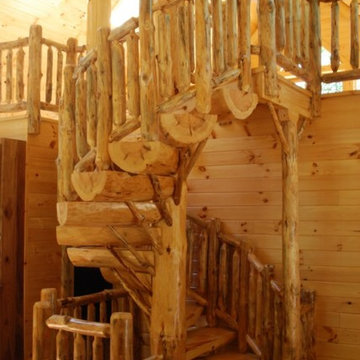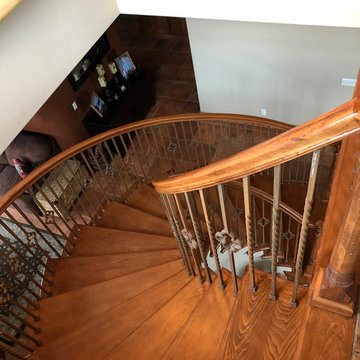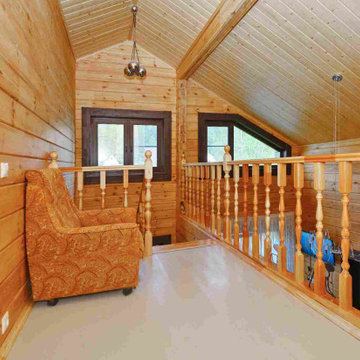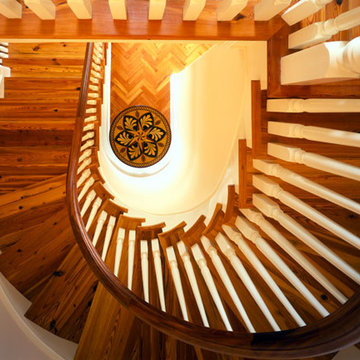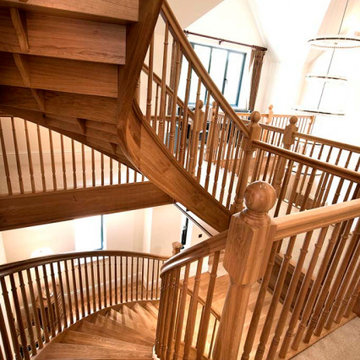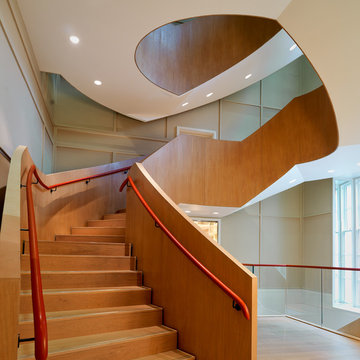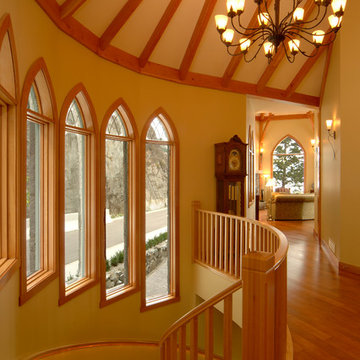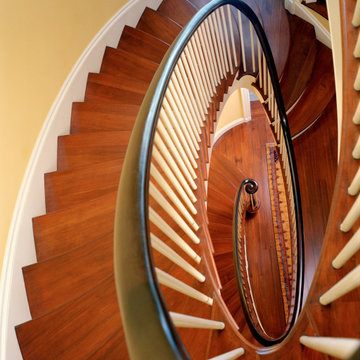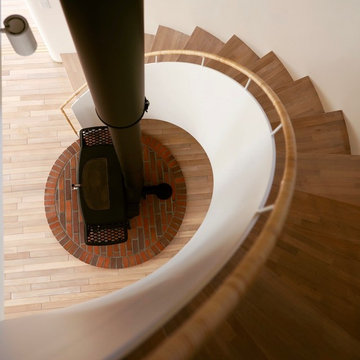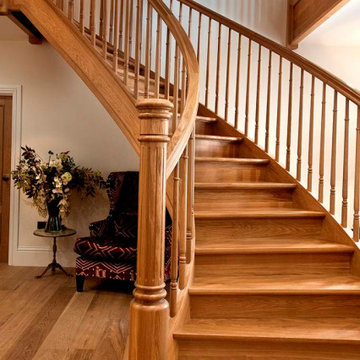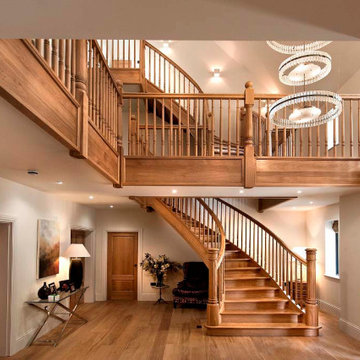木目調のらせん階段 (木材の手すり) の写真
絞り込み:
資材コスト
並び替え:今日の人気順
写真 1〜18 枚目(全 18 枚)
1/4
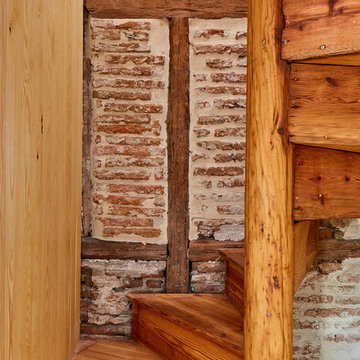
escalera de 1890 rehabilitada
fotos:carlacapdevila.com
マドリードにある低価格の小さなモダンスタイルのおしゃれならせん階段 (木の蹴込み板、木材の手すり) の写真
マドリードにある低価格の小さなモダンスタイルのおしゃれならせん階段 (木の蹴込み板、木材の手すり) の写真
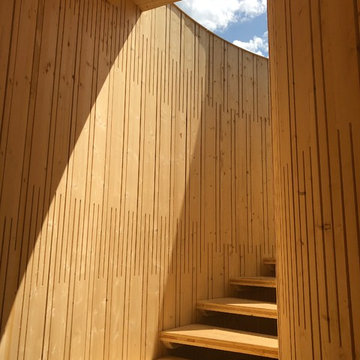
Le pavillon "Nautille Sylvestre", réalisé pour le salon Demofrorest, à Bertrix en Belgique (juillet 2019), est le fruit d'une collaboration entre Saïse Design et Art&Build. Ce projet est l'aboutissement d'un travail de recherche de plusieurs années sur le cintrage du bois a froid, appliqué sur du CLT (Cross Laminated Timber). Cet escalier monumental à double hélice est la première démonstration à l’échelle architectural de l'application de la technique du "lattice hinge" développé par Saïse Design, qui consiste à effectuer des découpes dans le bois selon un motif spécifique afin de donner au bois une souplesse. Ce pavillon est un manifeste de la construction bois comme alternative vertueuse à la construction traditionnelle et revendique l'intelligence collective au service de l'innovation.
Soutenue par l'Office économique Wallon Bois, La Foire de Libramont. Conception: Art&Build et Saïse Design
Étude technique: Ney&Partners/WOW
Fabrication: Laminated Timber Solutions
Montage: Stagiaires et formateurs du Forem
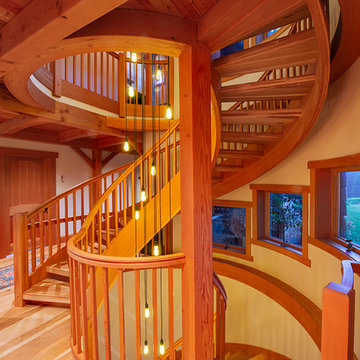
The broad stroke design of this home harkens to sap houses and agricultural structures of the Northeast which inspired the inclusion of a clerestory, cylindrical silo-like stairwell, and site-harvested stone. It was important for the family of five to have a central living space that felt settled and intimate while being able to host guests. The resulting 36’ x 36’ great room is characterized by its “circle in a square” frame that is the core to the overall basket-like structure. Lower volumes are created, and dimensionality is woven in with arched timber brackets and curving lines. The curves and arches were realized with a combination of double sawn solid timbers and grain-matched glulams
“I cannot imagine a day when I will stop smiling at this.” – Shannon, homeowner
“Neither my temperament nor my history with Fine Homebuilding inclines me to be impressed by trophy houses, the place is impressive. Your designers and framers did an amazing job—craftsmanship on the highest order.” – Kevin Ireton, writer and former publisher of Fine Homebuilding Magazine.
Read more about this project from our design team and the homeowners on our blog.
Professional Photography: Don Cochran Photography
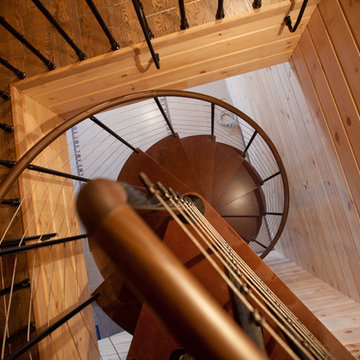
Архитектор Александр Петунин.
Строительство ПАЛЕКС дома из клееного бруса.
Когда пространство ограничено, винтовая лестница обеспечит доступ в мансардный этаж.
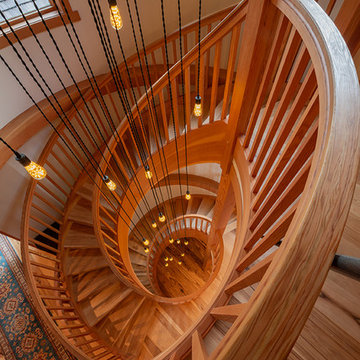
The broad stroke design of this home harkens to sap houses and agricultural structures of the Northeast which inspired the inclusion of a clerestory, cylindrical silo-like stairwell, and site-harvested stone. It was important for the family of five to have a central living space that felt settled and intimate while being able to host guests. The resulting 36’ x 36’ great room is characterized by its “circle in a square” frame that is the core to the overall basket-like structure. Lower volumes are created, and dimensionality is woven in with arched timber brackets and curving lines. The curves and arches were realized with a combination of double sawn solid timbers and grain-matched glulams
“I cannot imagine a day when I will stop smiling at this.” – Shannon, homeowner
“Neither my temperament nor my history with Fine Homebuilding inclines me to be impressed by trophy houses, the place is impressive. Your designers and framers did an amazing job—craftsmanship on the highest order.” – Kevin Ireton, writer and former publisher of Fine Homebuilding Magazine.
Read more about this project from our design team and the homeowners on our blog.
Professional Photography: Don Cochran Photography
木目調のらせん階段 (木材の手すり) の写真
1
