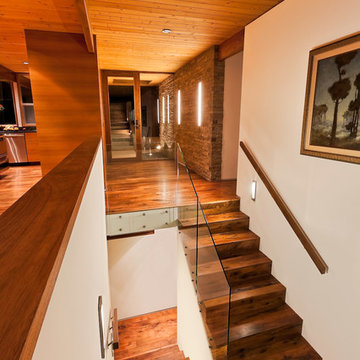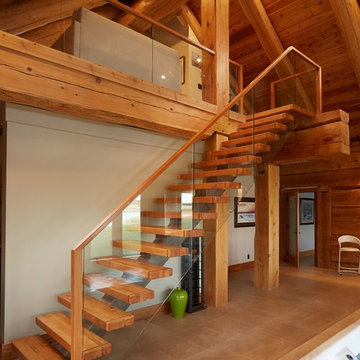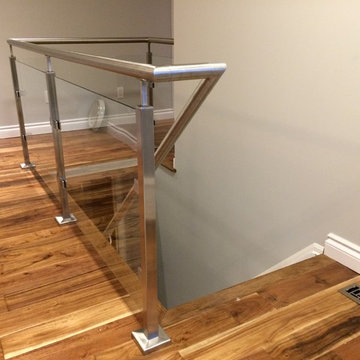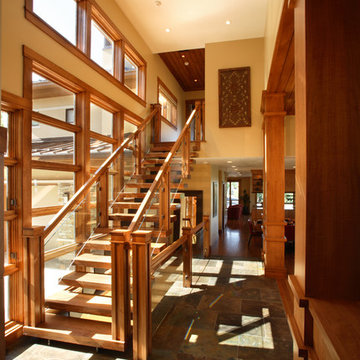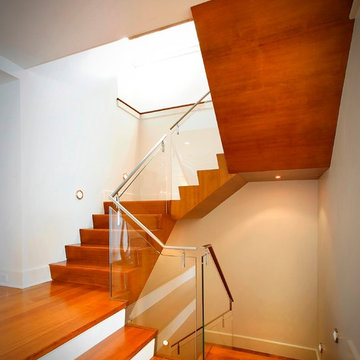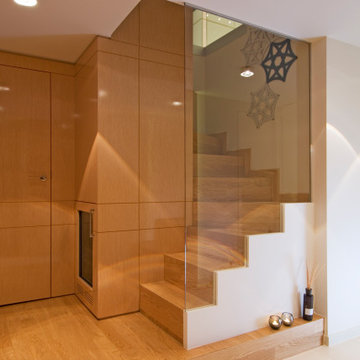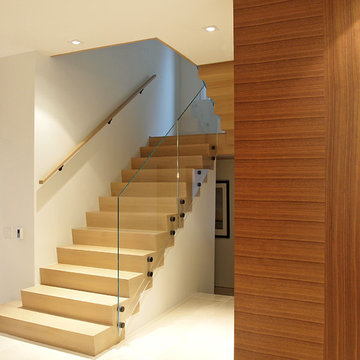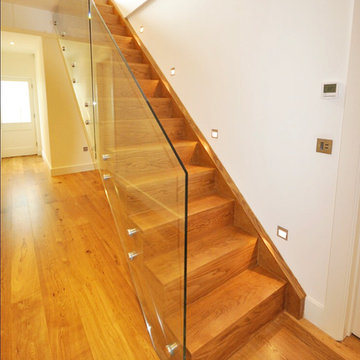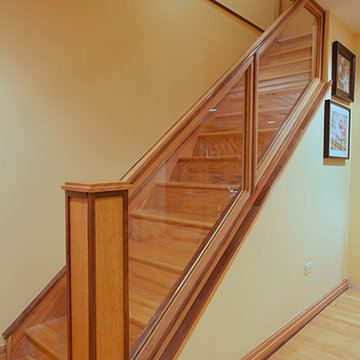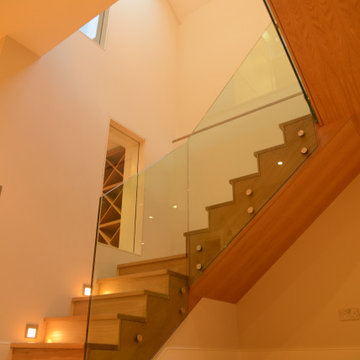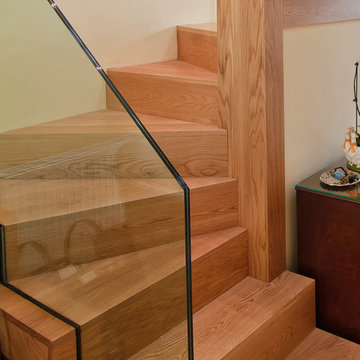木目調の階段 (ガラスフェンス、タイルの蹴込み板、木の蹴込み板) の写真
絞り込み:
資材コスト
並び替え:今日の人気順
写真 1〜20 枚目(全 34 枚)
1/5
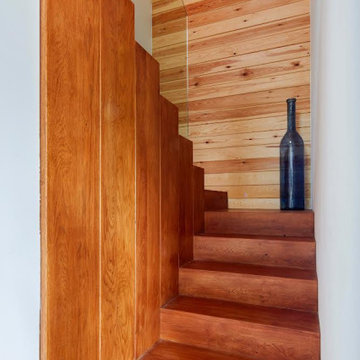
Passive House en Torelló
他の地域にある高級な中くらいな北欧スタイルのおしゃれな折り返し階段 (木の蹴込み板、ガラスフェンス、板張り壁) の写真
他の地域にある高級な中くらいな北欧スタイルのおしゃれな折り返し階段 (木の蹴込み板、ガラスフェンス、板張り壁) の写真
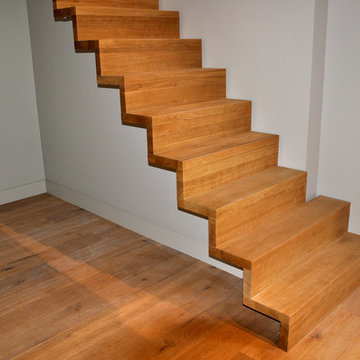
A semi-cantilevered, side fixed, side lit, bespoke Oak “Zig Zag” design staircase. The treads and risers are the same height and depth giving the staircase perfect symmetry. The staircase is supported away from the wall allowing light to shine up from one side, giving the illusion of a wider stair. The project was finished with a glass balustrade gallery held in place with stainless steel fixings into the matching Oak apron board.
Photo Credit: Kevala Stairs
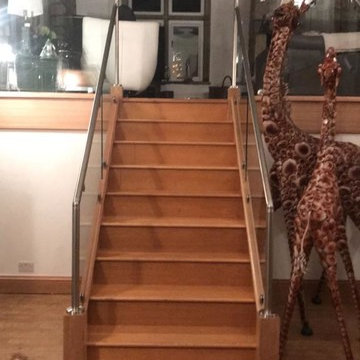
Oak, Glass and Steel staircase renovation to modernise this barn conversion
マンチェスターにあるお手頃価格のコンテンポラリースタイルのおしゃれな直階段 (木の蹴込み板、ガラスフェンス) の写真
マンチェスターにあるお手頃価格のコンテンポラリースタイルのおしゃれな直階段 (木の蹴込み板、ガラスフェンス) の写真
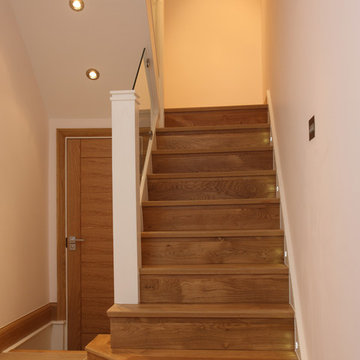
We extended this property, increasing the footprint and adding loft space to make a large functioning family home, whilst completely refurbishing the entire property. We upgraded the plumbing, windows, bathroom(s), kitchen and full re-decorated to customers tastes to give the property a truly modern feel.
On route to the new loft conversion we cleverly added a glass panel in the half landing floor to allow natural light to filter downwards through the property.
At loft level we added a master bedroom with en-suite, making use of the apex to create a large open space.
A complete project, which we finished by landscaping the rear garden, adding a new paved patio to ensure the owner would enjoy making use of the outside space.
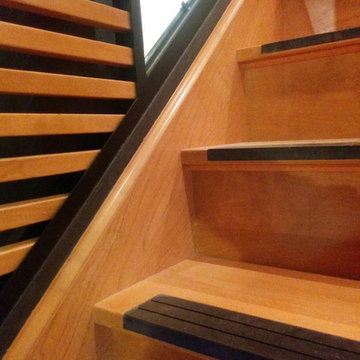
Intérieurs Griffés
モントリオールにある高級な中くらいなエクレクティックスタイルのおしゃれなかね折れ階段 (木の蹴込み板、ガラスフェンス) の写真
モントリオールにある高級な中くらいなエクレクティックスタイルのおしゃれなかね折れ階段 (木の蹴込み板、ガラスフェンス) の写真
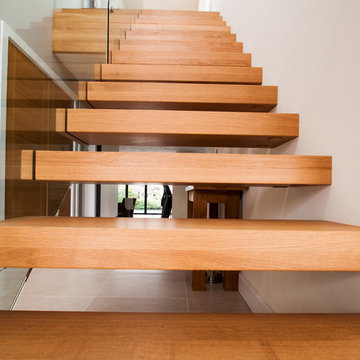
A floating cantilever effect staircase with oak treads, handrails and a laminated structural glass balustrade.
The balustrade uses a stainless steel X fixing to connect the frameless glass panels together. By using grain matched oak caps to cover the glass fixings the treads appear to come through the glass.
Photo Credit: Kevala Stairs
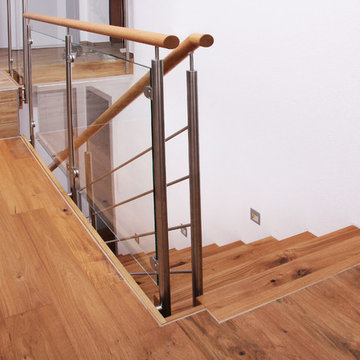
Das Stahlgeländer mit Eichenholz-Handlauf verleiht der Konstruktion eine moderne, freundliche Note.
Ganz bewusst wurde beim Brüstungsgeländer im Obergeschoss unterhalb des Handlaufs eine Glasplatte statt der Stahlstäbe eingesetzt:
Das ist zum einen sicherer, weil Kinder dann nicht am Geländer herumturnen können.
Und es sorgt zudem optisch für einen ruhigen, harmonischen Gesamteindruck.
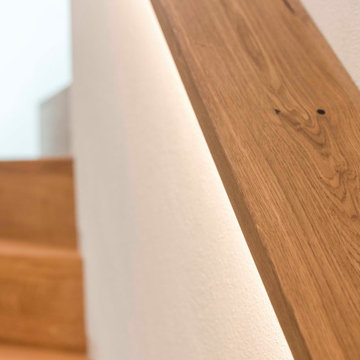
Faltwerkstreppe in Eiche, geölt. Mauerabdekckung mit eingefrästen LED-Band. Eine raumhohe Glaswand dient als Absturzsicherung.
ミュンヘンにあるお手頃価格の中くらいなコンテンポラリースタイルのおしゃれなサーキュラー階段 (木の蹴込み板、ガラスフェンス、レンガ壁) の写真
ミュンヘンにあるお手頃価格の中くらいなコンテンポラリースタイルのおしゃれなサーキュラー階段 (木の蹴込み板、ガラスフェンス、レンガ壁) の写真
木目調の階段 (ガラスフェンス、タイルの蹴込み板、木の蹴込み板) の写真
1

