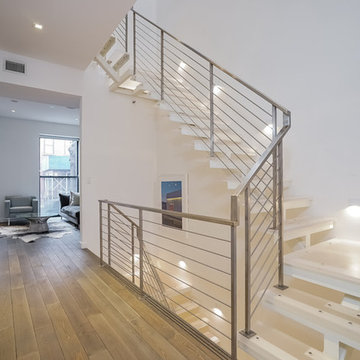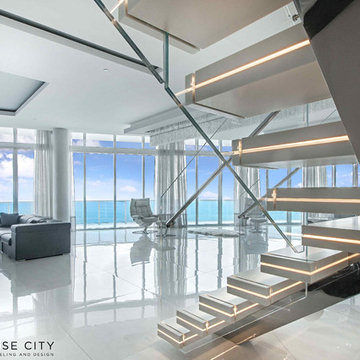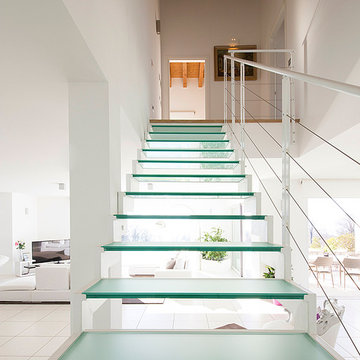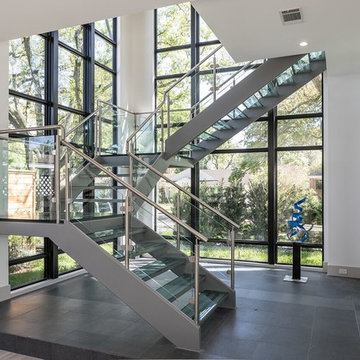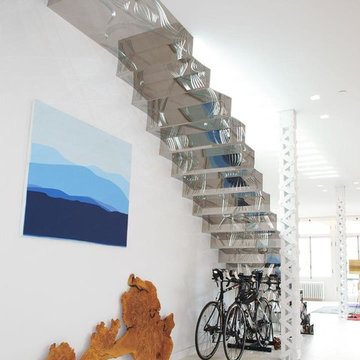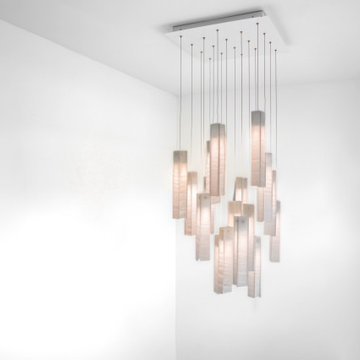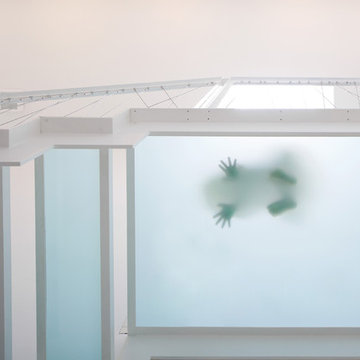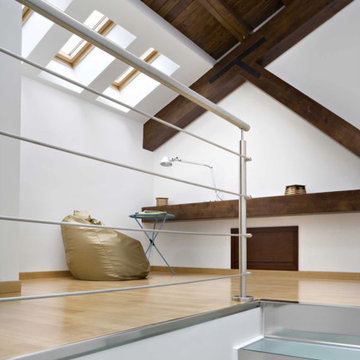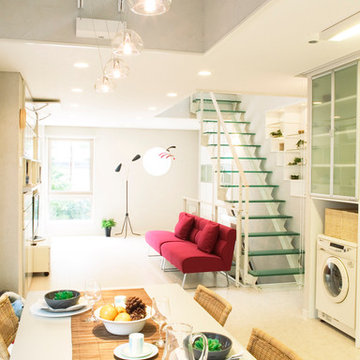中くらいなガラスの白い階段の写真
絞り込み:
資材コスト
並び替え:今日の人気順
写真 1〜20 枚目(全 48 枚)
1/4
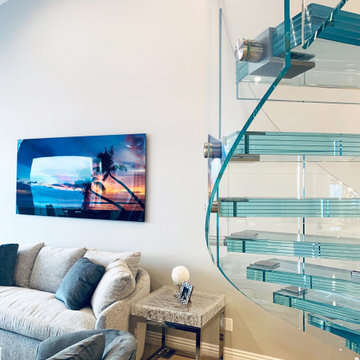
sapphire blue glass treads with glass railing.
ロサンゼルスにあるラグジュアリーな中くらいなモダンスタイルのおしゃれならせん階段 (ガラスの蹴込み板、ガラスフェンス) の写真
ロサンゼルスにあるラグジュアリーな中くらいなモダンスタイルのおしゃれならせん階段 (ガラスの蹴込み板、ガラスフェンス) の写真
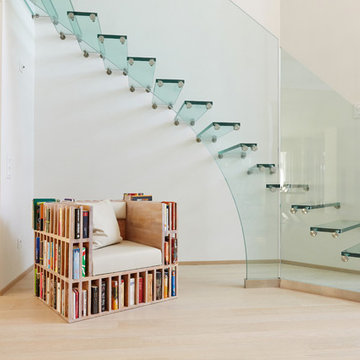
Exklusive Ganzglastreppe für das Foyer eines Privathauses im Raum Stuttgart. Moderne Designtreppen finden Sie bei Siller http://www.sillertreppen.com

Design: INC Architecture & Design
Photography: Annie Schlecter
ニューヨークにある中くらいなコンテンポラリースタイルのおしゃれな階段 (木材の手すり) の写真
ニューヨークにある中くらいなコンテンポラリースタイルのおしゃれな階段 (木材の手すり) の写真
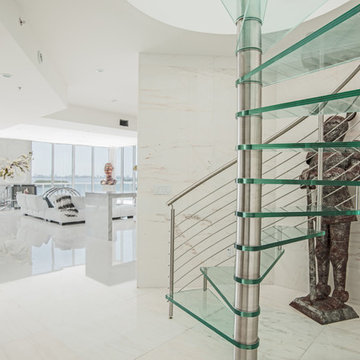
Glass spiral staircase's can help brighten & open up any small space.
タンパにある中くらいなモダンスタイルのおしゃれな階段 (金属の手すり) の写真
タンパにある中くらいなモダンスタイルのおしゃれな階段 (金属の手すり) の写真
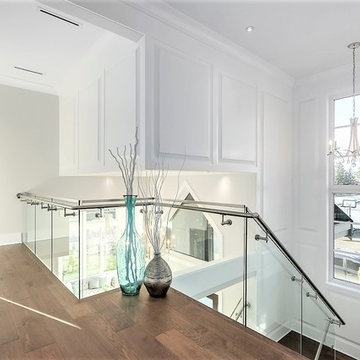
Rare, Corner lot 70 X 120 8400 sqft, 3688 sqft. home nested in the heart of Quilchena. This brand new luxurious contemporary home is quality built by the prestigious developer Leone Homes and no details were spared in the masterpiece. Home features impeccable finishes: custom wine cellar, glass staircase, Swarvoski lights, granite counter top backsplash, Italian tile, 4 bed & 4 bath all with en suite upstairs. 1 bedroom + den with spacious living room, media room and dining room downstairs. Beautiful outdoor living with cedar pergola, gas fire pit perfect for entertaining.
Photo credit: Pixilink Solution
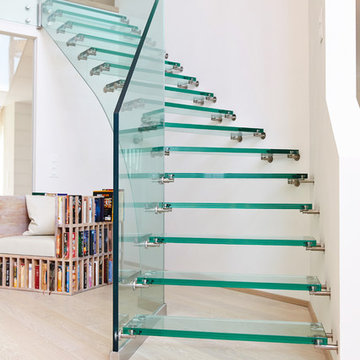
twin glass stairs for entrance hall of residential property in Germany
他の地域にある中くらいなコンテンポラリースタイルのおしゃれな階段の写真
他の地域にある中くらいなコンテンポラリースタイルのおしゃれな階段の写真
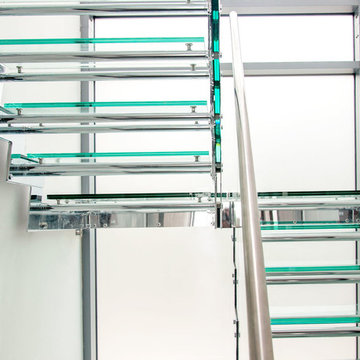
3 sets of Glass and Stainless steel staircases. This stair design is referred to as the “Zed” shaped string type “e-TZ” which includes a double string with polished stainless steel strings and 1/2 landings. The treads and landings are laminated toughened clear glass 10mm-1.52mm-10mm with the tread supports and glass fixings made of polished stainless steel. The stair and gallery balustrade is laminated toughened clear glass 10mm-1.52mm-10mm with a stainless steel handrail slotted over the glass.
Photo Credit: Kevala Stairs
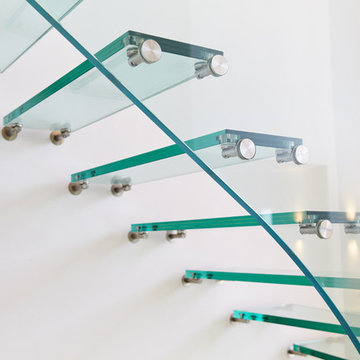
twin glass stairs for entrance hall of residential property in Germany
他の地域にある中くらいなコンテンポラリースタイルのおしゃれな階段の写真
他の地域にある中くらいなコンテンポラリースタイルのおしゃれな階段の写真
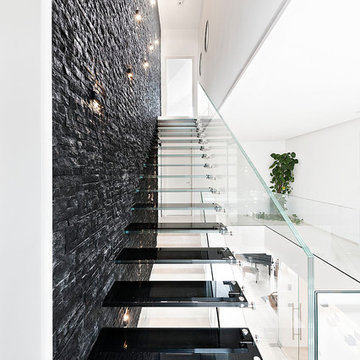
Ganzglastreppe mit schwarzen Glasstufen für ein privates Bauvorhaben. Tragendes Glasgeländer in einem Stück
ミュンヘンにある高級な中くらいなコンテンポラリースタイルのおしゃれな階段 (ガラスフェンス) の写真
ミュンヘンにある高級な中くらいなコンテンポラリースタイルのおしゃれな階段 (ガラスフェンス) の写真
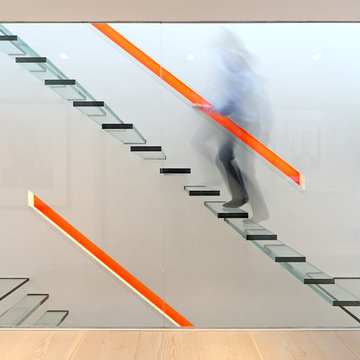
We were asked by the client to produce designs for a small mews house that would maximise the potential of the site on this very compact footprint. One of the principal design requirements was to bring as much natural light down through the building as possible without compromising room sizes and spacial arrangements. Both a full basement and roof extension have been added doubling the floor area. A stacked two storey cantilevered glass stair with full height glazed screens connects the upper floors to the basement maximising daylight penetration. The positioning and the transparency of the stair on the rear wall of the house create the illusion of space and provide a dramatic statement in the open plan rooms of the house. Wide plank, full length, natural timber floors are used as a warm contrast to the harder glazed elements.
The project was highly commended at the United Kingdom Property Awards and commended at the Sunday Times British Homes Awards. The project has been published in Grand Designs Magazine, The Sunday Times and Sunday Telegraph.
Project Location: Princes Mews, Notting Hill Gate
Project Type: New Build
Internal Floor Area after: 150m2
Photography: Nerida Howard Photography
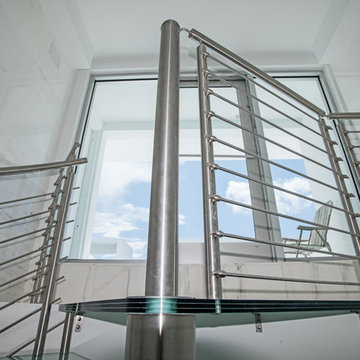
Spiral Staircase Featuring Stainless Steel Railings with Glass Treads & Landing.
タンパにある中くらいなモダンスタイルのおしゃれな階段 (金属の手すり) の写真
タンパにある中くらいなモダンスタイルのおしゃれな階段 (金属の手すり) の写真
中くらいなガラスの白い階段の写真
1
