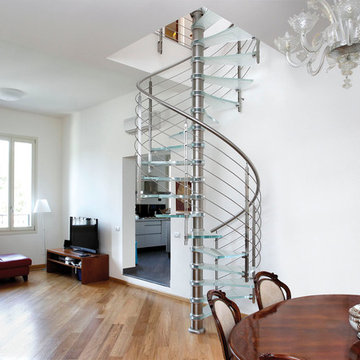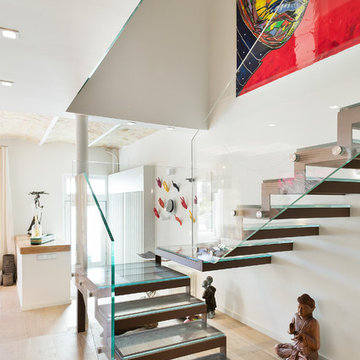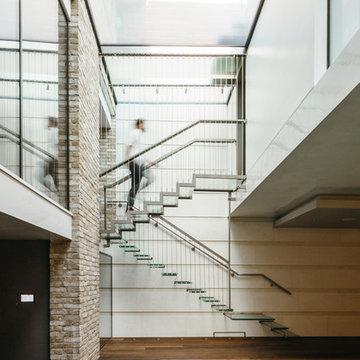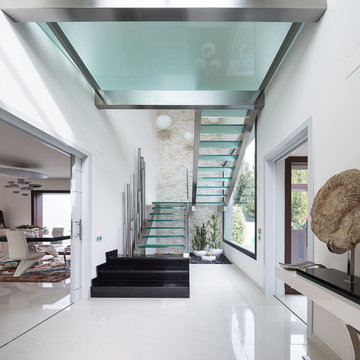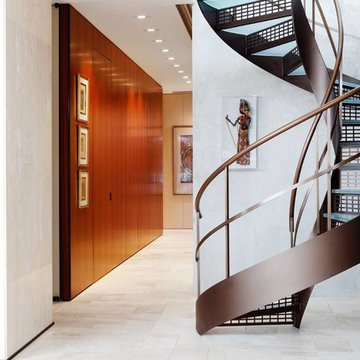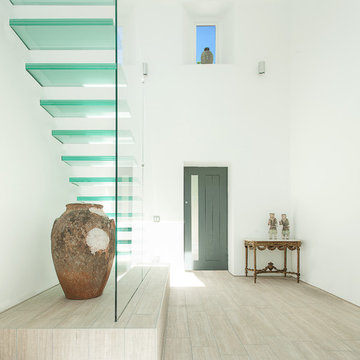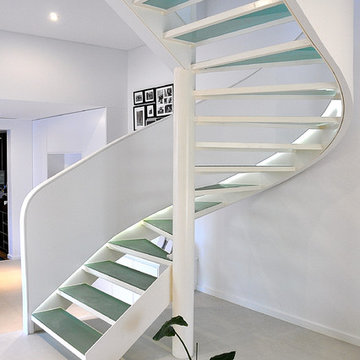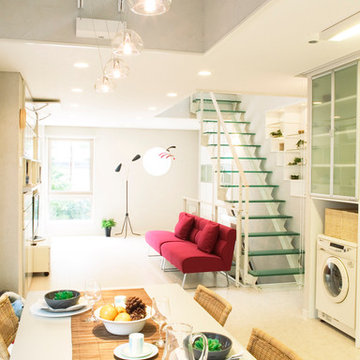ガラスの白い階段の写真
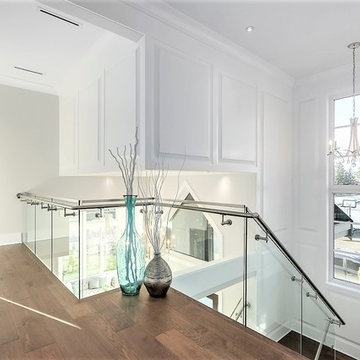
Rare, Corner lot 70 X 120 8400 sqft, 3688 sqft. home nested in the heart of Quilchena. This brand new luxurious contemporary home is quality built by the prestigious developer Leone Homes and no details were spared in the masterpiece. Home features impeccable finishes: custom wine cellar, glass staircase, Swarvoski lights, granite counter top backsplash, Italian tile, 4 bed & 4 bath all with en suite upstairs. 1 bedroom + den with spacious living room, media room and dining room downstairs. Beautiful outdoor living with cedar pergola, gas fire pit perfect for entertaining.
Photo credit: Pixilink Solution
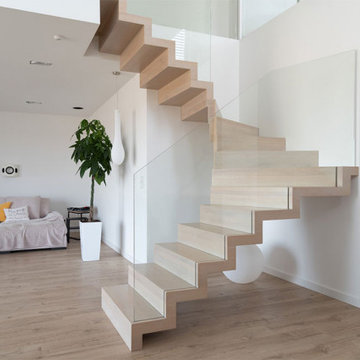
Das Glasgeländer beginnt ab der ersten Faltwerkstufe und ist eingenutet, dadurch hebt es den Charakter der Faltwerkoptik ideal hervor. In der Brüstung wird das Glasgeländer weiter fortgeführt.
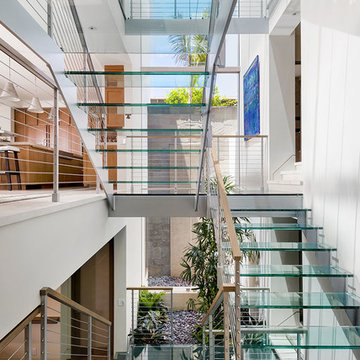
PROJECT
Glass stairs and skylight separating two halves of a Hermosa Beach Strand Home.
TEAM
Architect: Ryan Knowlton, A.I.A.
Builder: Tomaro Design Build Inc.
NOTEWORTHY FEATURES
Glass and Steel stairs with integrated guardrail lighting
250 square foot skylight with internal drainage system
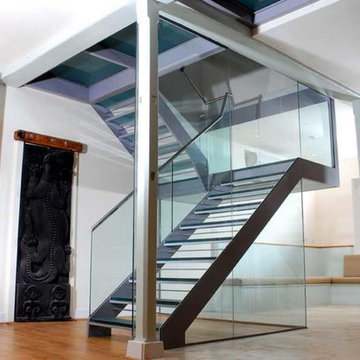
Steel glass staircase looks modern and elegant, whether in a commercial or industrial building, or a modern home interior decor. The glass treads are manufactured using architectural laminated safety glass.Glass treads with other materials like stainless steel create modern glass stairs in flight shape, L shape, spiral and curved shape.

Design: INC Architecture & Design
Photography: Annie Schlecter
ニューヨークにある中くらいなコンテンポラリースタイルのおしゃれな階段 (木材の手すり) の写真
ニューヨークにある中くらいなコンテンポラリースタイルのおしゃれな階段 (木材の手すり) の写真
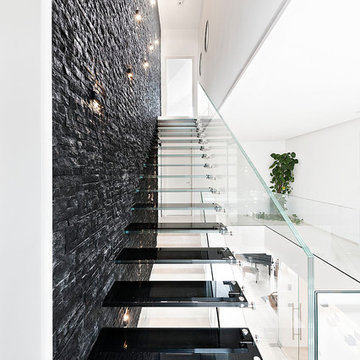
Ganzglastreppe mit schwarzen Glasstufen für ein privates Bauvorhaben. Tragendes Glasgeländer in einem Stück
ミュンヘンにある高級な中くらいなコンテンポラリースタイルのおしゃれな階段 (ガラスフェンス) の写真
ミュンヘンにある高級な中くらいなコンテンポラリースタイルのおしゃれな階段 (ガラスフェンス) の写真
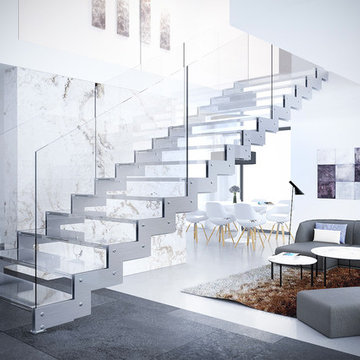
Rintal spa, Forli, Italy www.rintal.com
ニューヨークにある広いコンテンポラリースタイルのおしゃれな階段 (ガラスフェンス) の写真
ニューヨークにある広いコンテンポラリースタイルのおしゃれな階段 (ガラスフェンス) の写真
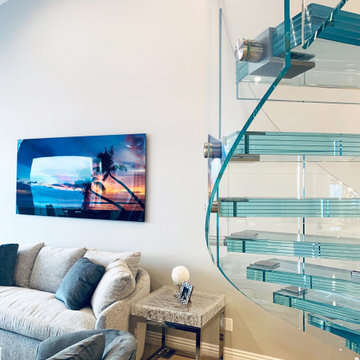
sapphire blue glass treads with glass railing.
ロサンゼルスにあるラグジュアリーな中くらいなモダンスタイルのおしゃれならせん階段 (ガラスの蹴込み板、ガラスフェンス) の写真
ロサンゼルスにあるラグジュアリーな中くらいなモダンスタイルのおしゃれならせん階段 (ガラスの蹴込み板、ガラスフェンス) の写真
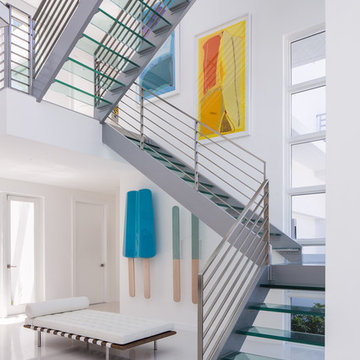
View of the Staircase from the Front Entryway.
マイアミにある広いコンテンポラリースタイルのおしゃれな階段の写真
マイアミにある広いコンテンポラリースタイルのおしゃれな階段の写真
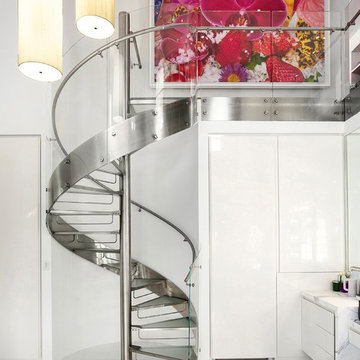
A private country compound on 5.7 lakefront acres, set in the estate section of Round Hill Rd. Exacting attention to detail is evidenced throughout this 9 bedroom Georgian Colonial. The stately facade gives way to gallery-like interior spaces. Dramatic Great Room with wood-beam cathedral ceiling and stone fireplace, professionally equipped kitchen, breakfast room and bi-level family room with floor-to-ceiling windows displaying panoramic pastoral and lake views. Extraordinary master suite, all bedrooms with en suite baths, gym, massage room, and guest house with recording studio and living quarters.
Exquisite gardens, terraces, lush lawns, and sparkling pool with cabana and pavilion, all overlook lake with private island and footbridge.
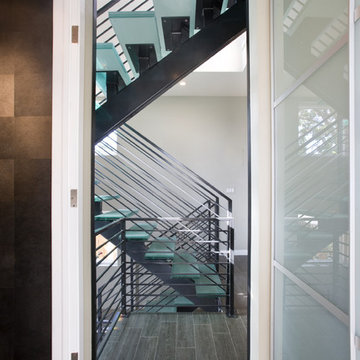
To receive information on products and materials used on this project, please contact me via http://www.iredzine.com
Photos by Jenifer Koskinen- Merritt Design Photo
ガラスの白い階段の写真
1
