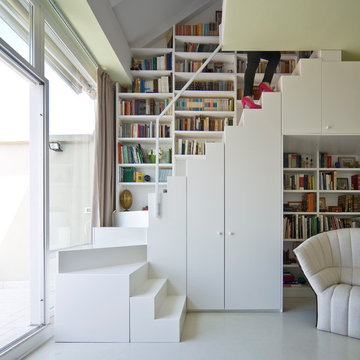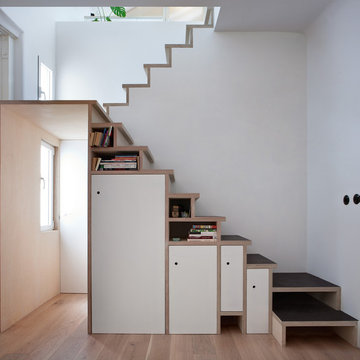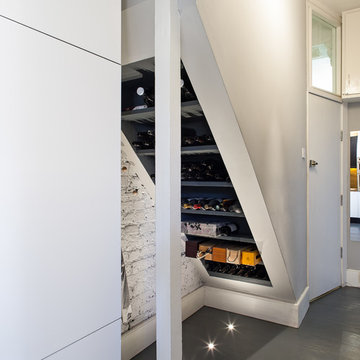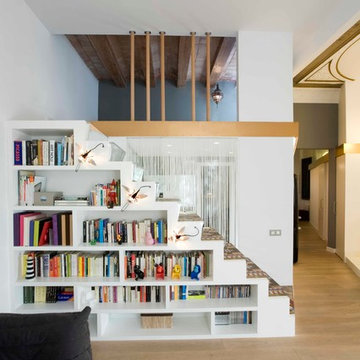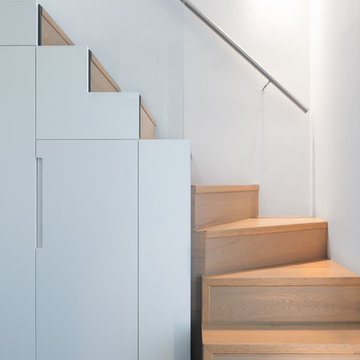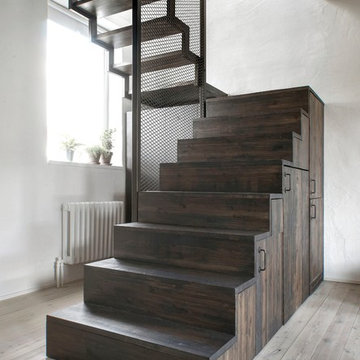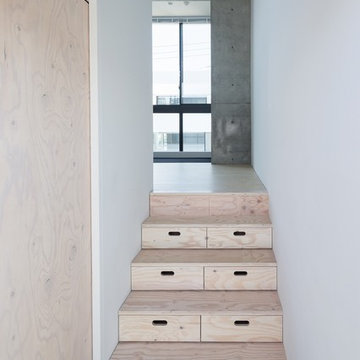小さな、巨大な白い階段下収納の写真
絞り込み:
資材コスト
並び替え:今日の人気順
写真 1〜20 枚目(全 27 枚)
1/5
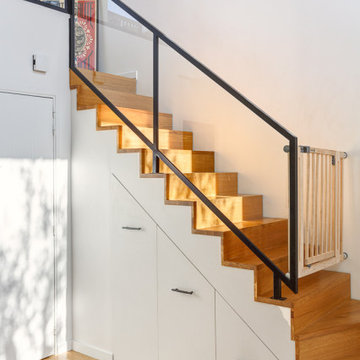
L'objectif de la rénovation de ce duplex était de réaménager l'espace et de créer des menuiseries sur mesure pour le rendre plus fonctionnel.
Le nouveau parquet massif en chêne naturel apporte de la chaleur dans les pièces de vie.
La nouvelle cuisine, lumineuse, s'ouvre maintenant sur le séjour. Un îlot central dinatoire a été réalisé pour plus de convivialité.
Dans la chambre parentale, nous avons conçu une tête de lit graphique en noyer qui donne du caractère à la pièce.
Esthétique et pratique, le nouvel escalier en chêne intègre des rangements astucieux !
A l'étage, la pièce maitresse du salon d'été est son meuble TV sur mesure, tout en contraste avec ses façades noires et sa niche en bois.
Le résultat : un duplex modernisé et fonctionnel !
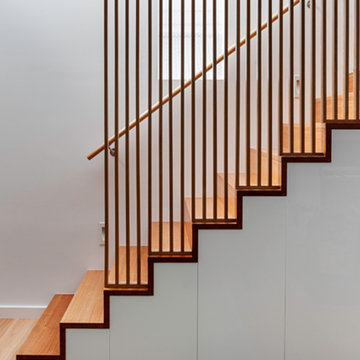
The extension to this 1890’s single-fronted, weatherboard cottage in Hawthorne, Melbourne is an exercise in clever, compact planning that seamlessly weaves together traditional and contemporary architecture.
The extension preserves the scale, materiality and character of the traditional Victorian frontage whilst introducing an elegant two-storey extension to the rear.
A delicate screen of vertical timbers tempers light, view and privacy to create the characteristic ‘veil’ that encloses the upper level bedroom suite.
The rhythmic timber screen becomes a unifying design element that extends into the interior in the form of a staircase balustrade. The balustrade screen visually animates an otherwise muted interior sensitively set within the historic shell.
Light wells distributed across the roof plan sun-wash walls and flood the open planned interior with natural light. Double height spaces, established above the staircase and dining room table, create volumetric interest. Improved visual connections to the back garden evoke a sense of spatial generosity that far exceeds the modest dimensions of the home’s interior footprint.
Jonathan Ng, Itsuka Studio
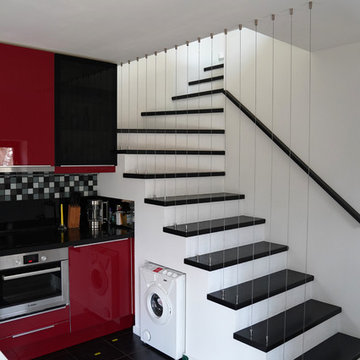
архитектор Анастасия Дубовских
фотограф Митя Чебаненко
モスクワにあるお手頃価格の小さなコンテンポラリースタイルのおしゃれな階段 (ワイヤーの手すり) の写真
モスクワにあるお手頃価格の小さなコンテンポラリースタイルのおしゃれな階段 (ワイヤーの手すり) の写真
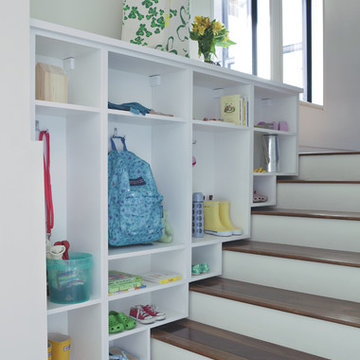
Creative shelving above the stairs adds entryway storage in a fresh way.
ナッシュビルにある小さなコンテンポラリースタイルのおしゃれな階段下収納の写真
ナッシュビルにある小さなコンテンポラリースタイルのおしゃれな階段下収納の写真
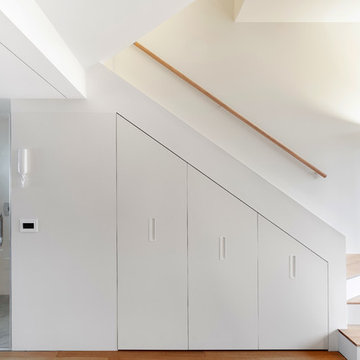
Автор: Studio Bazi / Алиреза Немати
Фотограф: Полина Полудкина
モスクワにある高級な小さなコンテンポラリースタイルのおしゃれな階段下収納 (木材の手すり、フローリングの蹴込み板) の写真
モスクワにある高級な小さなコンテンポラリースタイルのおしゃれな階段下収納 (木材の手すり、フローリングの蹴込み板) の写真
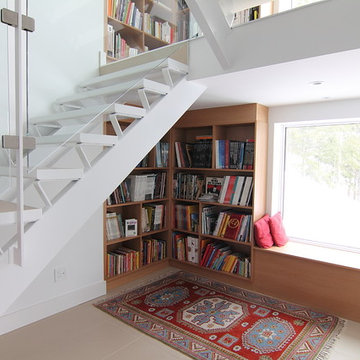
A staircase is a great place to add a simple and cleanly designed bookcase. The height of the space allows for plenty of storage in space that would otherwise go unused. The use of wood in this white space makes the bookcase the main focal point.
Millwork by www.handwerk.ca
Design: Serina Fraser, Ottawa
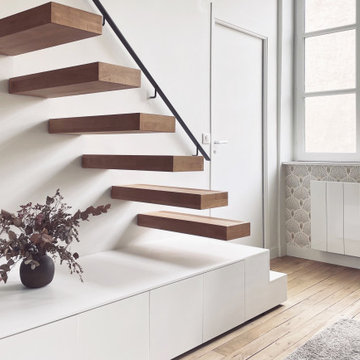
Escalier design et décoratif.
Léger et fonctionnel.
リヨンにある小さなコンテンポラリースタイルのおしゃれな階段の写真
リヨンにある小さなコンテンポラリースタイルのおしゃれな階段の写真
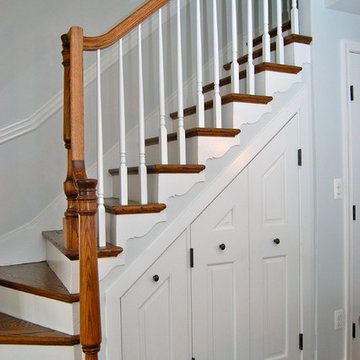
Melissa McLay Interiors
ワシントンD.C.にあるお手頃価格の小さなトラディショナルスタイルのおしゃれな階段 (フローリングの蹴込み板) の写真
ワシントンD.C.にあるお手頃価格の小さなトラディショナルスタイルのおしゃれな階段 (フローリングの蹴込み板) の写真
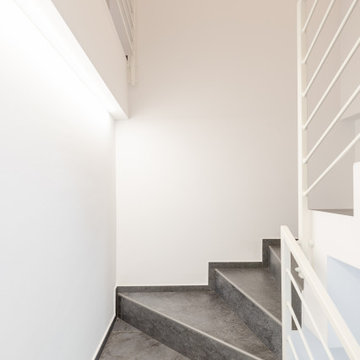
La scala è a "U" ed è ben illuminata, con led e con lampade incasso nel muro (che non ostacolano il passaggio)
ミラノにあるお手頃価格の小さなコンテンポラリースタイルのおしゃれな階段 (タイルの蹴込み板、金属の手すり) の写真
ミラノにあるお手頃価格の小さなコンテンポラリースタイルのおしゃれな階段 (タイルの蹴込み板、金属の手すり) の写真
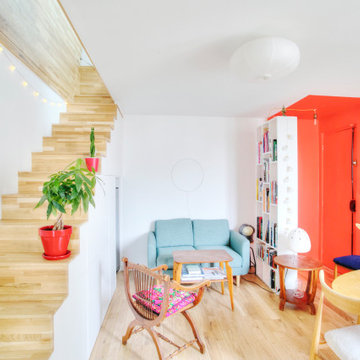
Création d'un escalier sur mesure
パリにあるお手頃価格の小さなコンテンポラリースタイルのおしゃれな階段 (木の蹴込み板) の写真
パリにあるお手頃価格の小さなコンテンポラリースタイルのおしゃれな階段 (木の蹴込み板) の写真
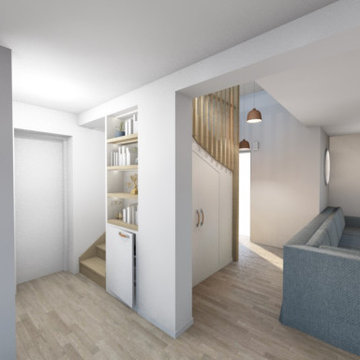
Création d'un escalier avec rangements sur-mesure. Penderie vêtements côté salon, caissons tiroirs avec banc en face de l'entrée. Luminaires Muuto en suspension
Garde-corps en bois type claustra.
Intégration de la poutre et du poteau porteurs avec des rangements ouverts/fermés.
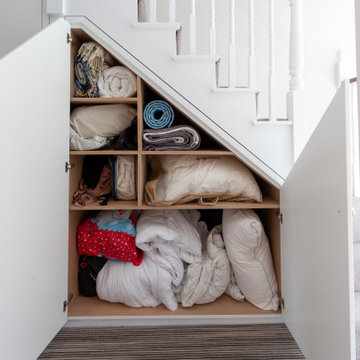
To make the most of this under-stair space, we designed useful bespoke joinery where clients can store their belongings and keep their house looking tidy. The white exterior keeps it fresh, minimal and 'invisible', while the internal timber-finish adds warmth and a contemporary touch. Renovation by Absolute Project Management
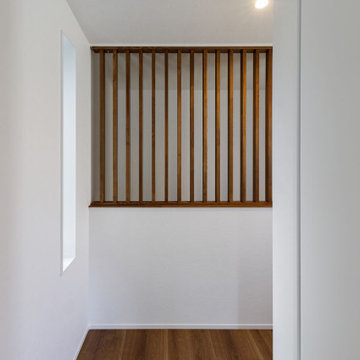
階段の開放感を出すため側壁を低くしたため落下防止のために木製格子を設置しました。家具の搬入時に邪魔になる場合は着脱できるよう回転ビス止めにしています。
大阪にあるお手頃価格の小さなモダンスタイルのおしゃれな階段 (木の蹴込み板、木材の手すり、壁紙) の写真
大阪にあるお手頃価格の小さなモダンスタイルのおしゃれな階段 (木の蹴込み板、木材の手すり、壁紙) の写真
小さな、巨大な白い階段下収納の写真
1
