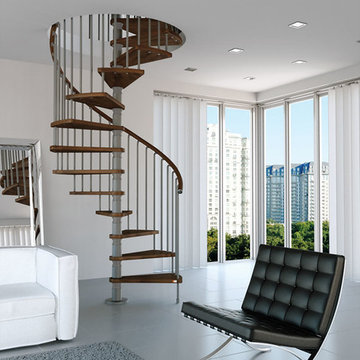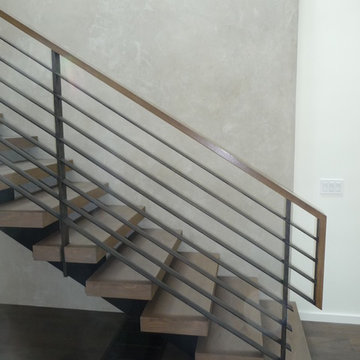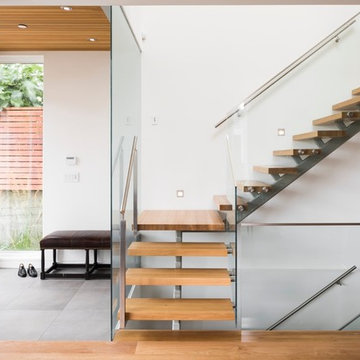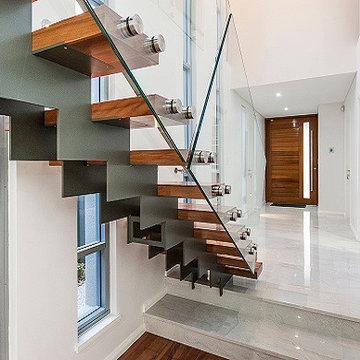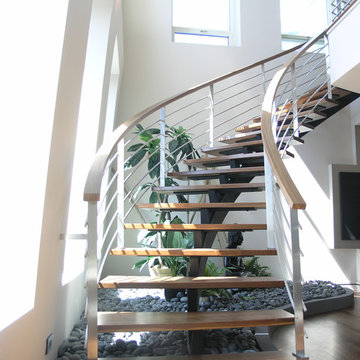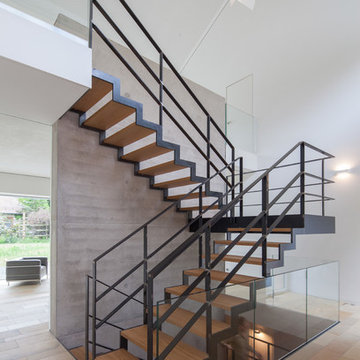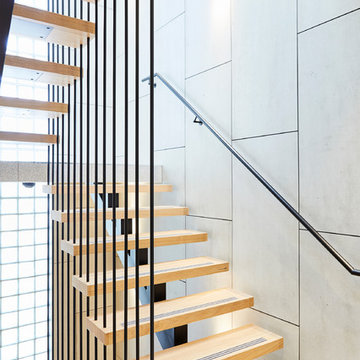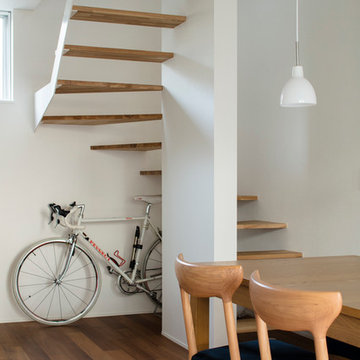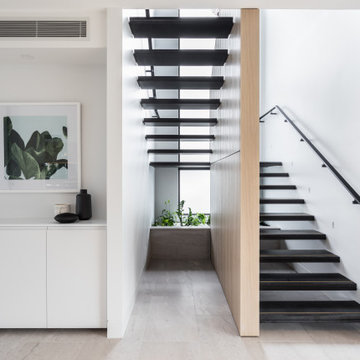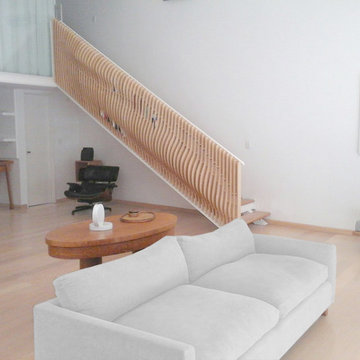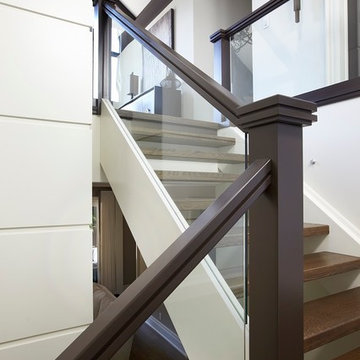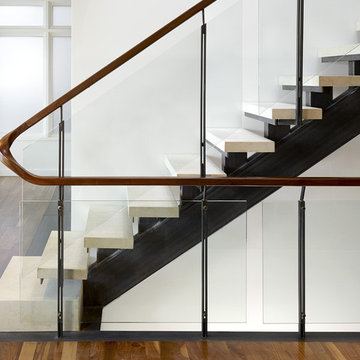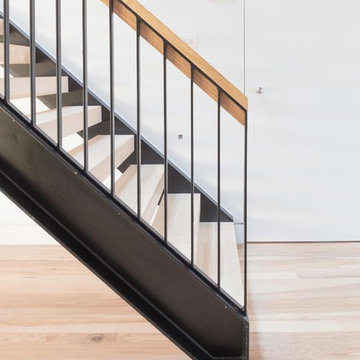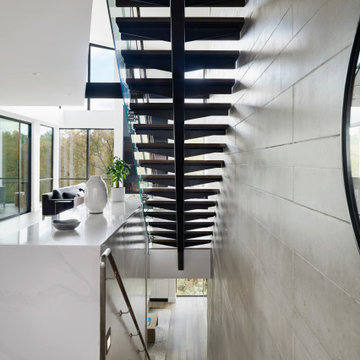白いオープン階段の写真
絞り込み:
資材コスト
並び替え:今日の人気順
写真 721〜740 枚目(全 3,214 枚)
1/3
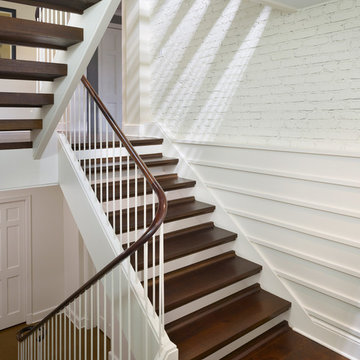
A previous stair near the front door was relocated to create a more generous entry hall. The new stair is designed as a connection between the existing residence and the new addition. Eight skylight/laylights and a glass-block wall allow this stair to light the center of the new floor plan.
Photo by Alan Karchner
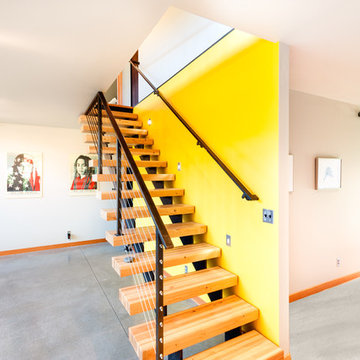
Container House interior
シアトルにある高級な中くらいなコンテンポラリースタイルのおしゃれな階段 (ワイヤーの手すり) の写真
シアトルにある高級な中くらいなコンテンポラリースタイルのおしゃれな階段 (ワイヤーの手すり) の写真
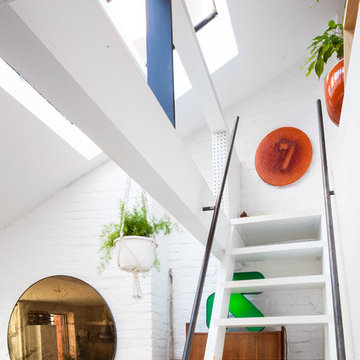
Andrew Kist
A 750 square foot top floor apartment is transformed from a cramped and musty two bedroom into a sun-drenched aerie with a second floor home office recaptured from an old storage loft. Multiple skylights and a large picture window allow light to fill the space altering the feeling throughout the days and seasons. Views of New York Harbor, previously ignored, are now a daily event.
Featured in the Fall 2016 issue of Domino, and on Refinery 29.
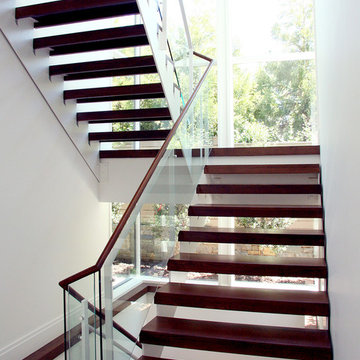
Two story interior stair and overlook guardrail fabricated with steel, glass, and wood treads.
ワシントンD.C.にある高級な中くらいなコンテンポラリースタイルのおしゃれな階段の写真
ワシントンD.C.にある高級な中くらいなコンテンポラリースタイルのおしゃれな階段の写真
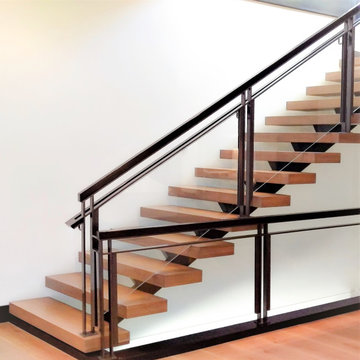
Glass railings add class and sophistication to any staircase. The design we installed in this home, located in Deercrest, Park City, UT added a contemporary touch to their straight stairs with White Oak treads and risers, gun blued steel posts and railing, low iron glass panels, and a darkly stained wood handrail. The first stair is a closed framed in design while their second staircase sits on a mono-stringer with open rises. While the stair structure is different, both staircases maintain the same overall contemporary design and feel. Simple, clean, sophisticated, and perfect!
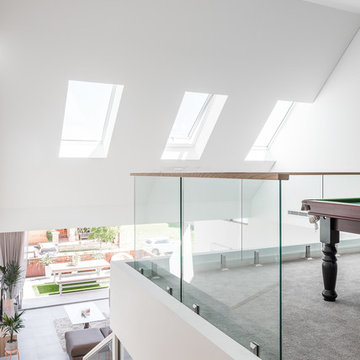
Loft Space designed by X-Space Architects for Scenic Crescent House - 2017 HIA Perth Housing Award Winner of the small lot housing category $550,001 & Over.
Photo by Dion Robeson.
白いオープン階段の写真
37
