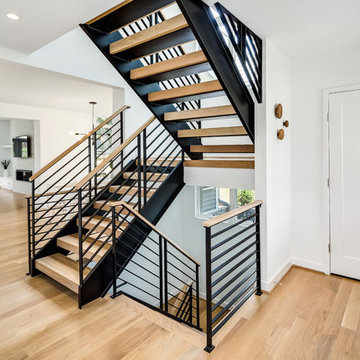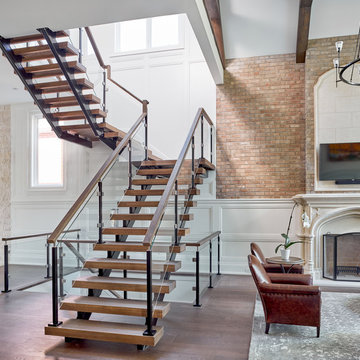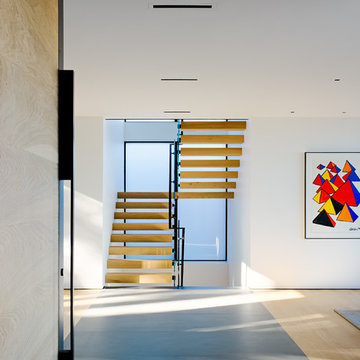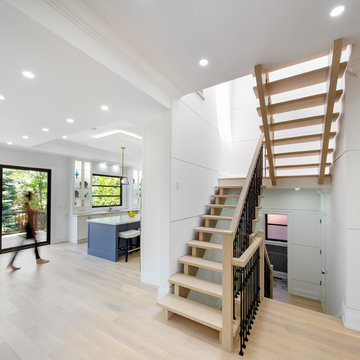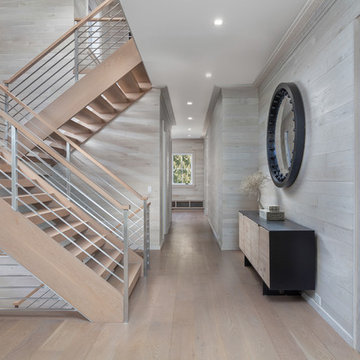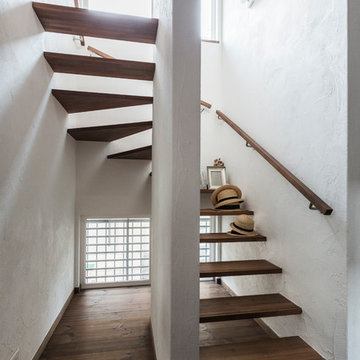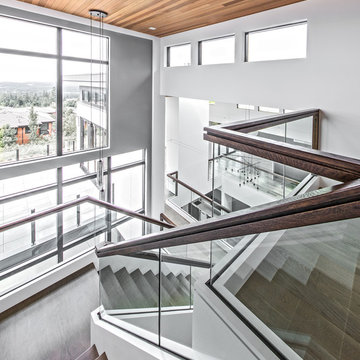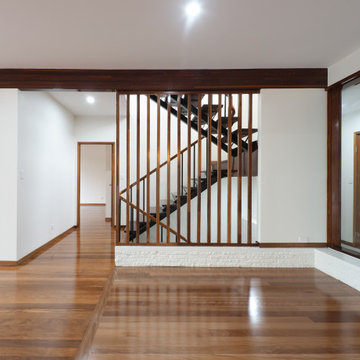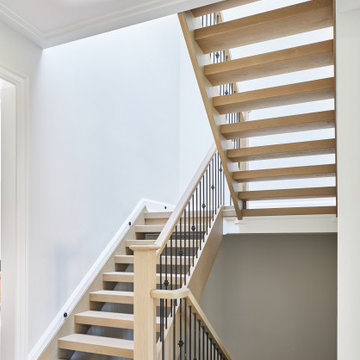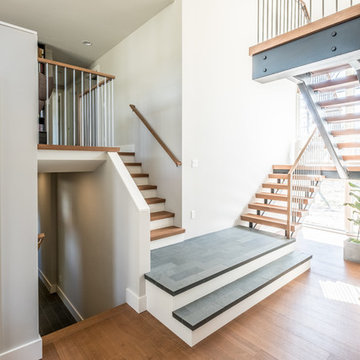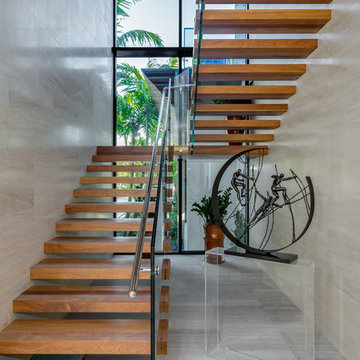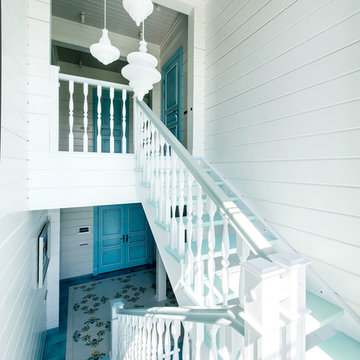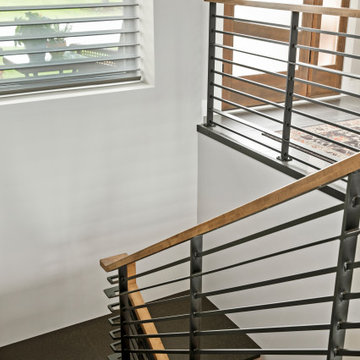白い階段 (混合材の手すり、木材の手すり、スレートの蹴込み板) の写真
絞り込み:
資材コスト
並び替え:今日の人気順
写真 1〜20 枚目(全 75 枚)
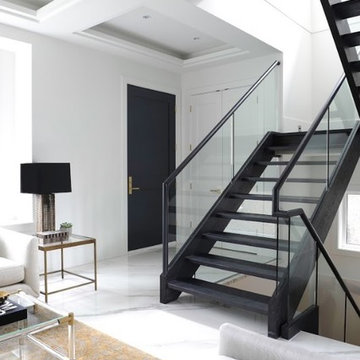
The original layout called for a wall between the stairwell and foyer. The open staircase completely floods the entire space in light and welcomes you in.
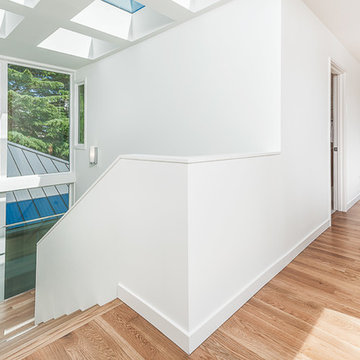
The top of the dogleg or U-shaped stairs that run up through the center of the house, with skylights above and windows lining the whole eastern side, bringing in tons of natural light into the center of the house. Hardwood floors, white trim, and full height windows are key features of this home.
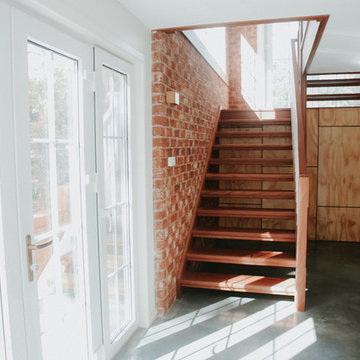
A wide staircase leads to a large deck halfway between the level of the kitchen and the backyard, creating a direct connection between the different levels. The deck leads on to the backyard swimming pool, with direct line of sight to the kitchen. The level change also allowed for a large rumpus room below the kitchen, providing extra breakout space for the kids and exercise space for the adults.
Photographer: https://www.kirstynsmartphotography.com.au/
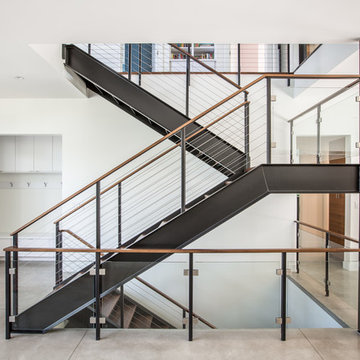
This black painted steel staircase has glass paneling and steel cables for guard rails. Adds a modern twist to a standard staircase and encompasses all levels of the home.
Photo Credit: Michael deLeon Photography
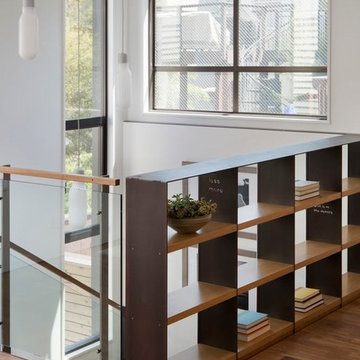
Bruca Damonte & Paul Dyer
サンフランシスコにある広いモダンスタイルのおしゃれな階段 (木材の手すり) の写真
サンフランシスコにある広いモダンスタイルのおしゃれな階段 (木材の手すり) の写真
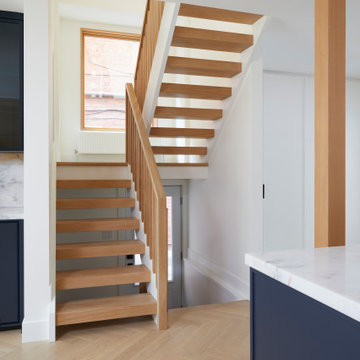
Believe it or not, this beautiful Roncesvalles home was once carved into three separate apartments. As a result, central to this renovation was the need to create a floor plan with a staircase to access all floors, space for a master bedroom and spacious ensuite on the second floor.
The kitchen was also repositioned from the back of the house to the front. It features a curved leather banquette nestled in the bay window, floor to ceiling millwork with a full pantry, integrated appliances, panel ready Sub Zero and expansive storage.
Custom fir windows and an oversized lift and slide glass door were used across the back of the house to bring in the light, call attention to the lush surroundings and provide access to the massive deck clad in thermally modified ash.
Now reclaimed as a single family home, the dwelling includes 4 bedrooms, 3 baths, a main floor mud room and an open, airy yoga retreat on the third floor with walkout deck and sweeping views of the backyard.
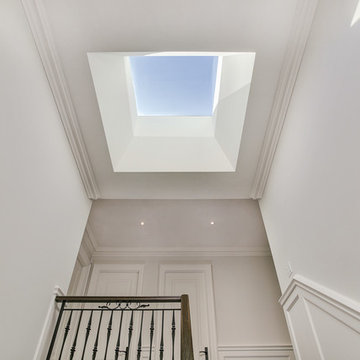
This beautiful staircase is from a custom home found in Toronto. The home was designed and built by Avvio Fine Homes and completed in 2018. It is part of the open concept main floor living area, adjoining the main hallway, living and dining rooms and foyer. The rich stained wood of the red oak stairs and handrails contrast with the decorative wrought iron railing and the detailed carpentry in the wainscoting, trim and windows. The abundance of natural light from the skylight and two windows is brought into the rest of the home through the staircase’s open risers.
白い階段 (混合材の手すり、木材の手すり、スレートの蹴込み板) の写真
1
