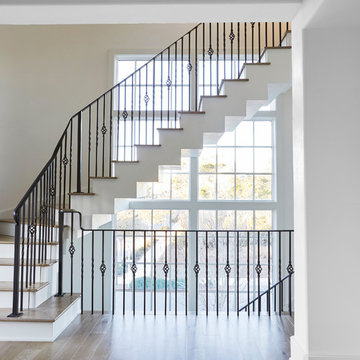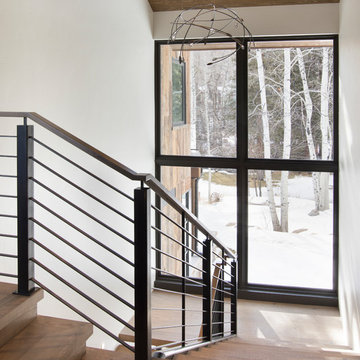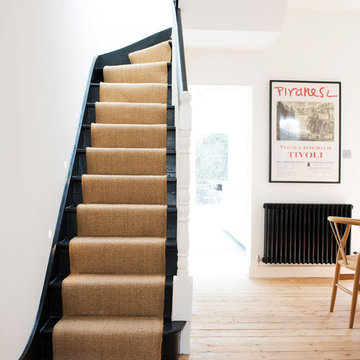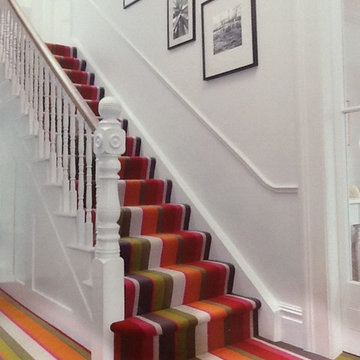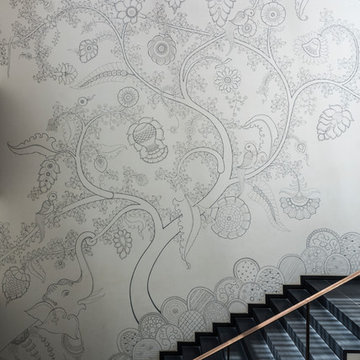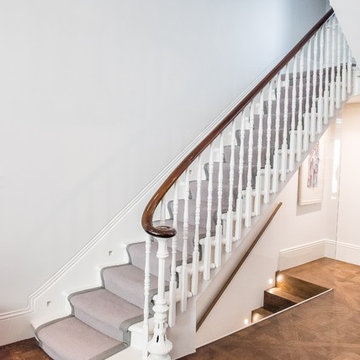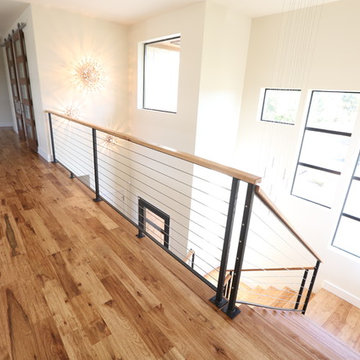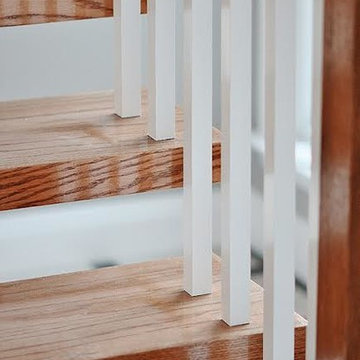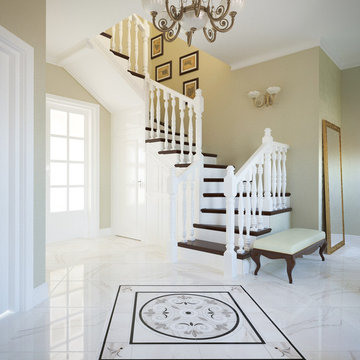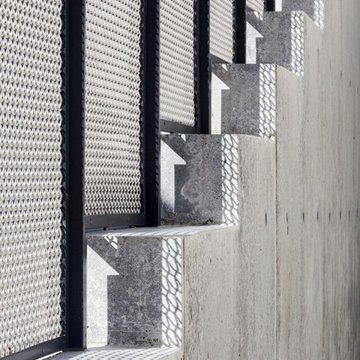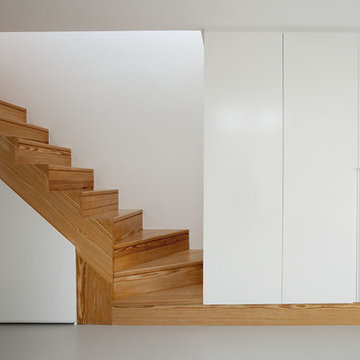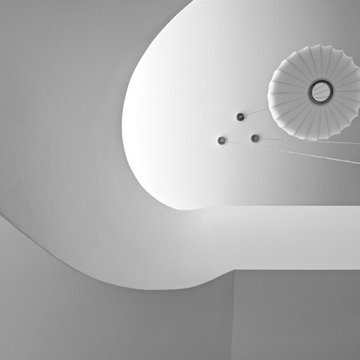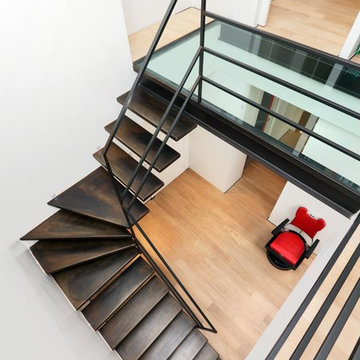白い階段の写真
絞り込み:
資材コスト
並び替え:今日の人気順
写真 1221〜1240 枚目(全 77,303 枚)
1/2
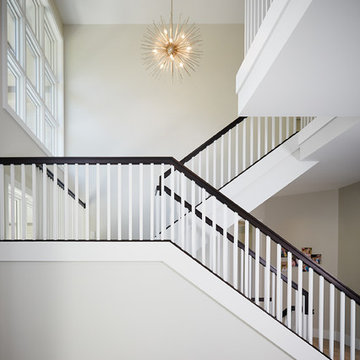
A large staircase with a view
Photo by Ashley Avila Photography
グランドラピッズにある広いモダンスタイルのおしゃれなかね折れ階段 (木材の手すり) の写真
グランドラピッズにある広いモダンスタイルのおしゃれなかね折れ階段 (木材の手すり) の写真
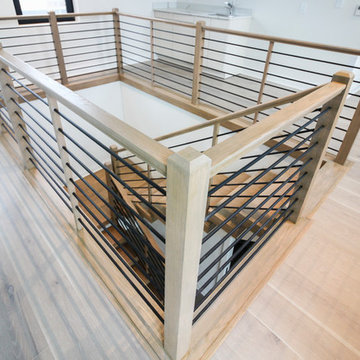
We were selected by one of the best mid-Atlantic Condominium Developers to help design, build and install a high quality and one of a kind staircase with a solid mono-beam, 4” solid red oak treads (1/8” corners’ radius), spacious landing area, no risers and a horizontal stainless steel balustrade system that flows beautifully from the living area to the upper level loft and balcony. This staircase’s craftsmanship blends seamlessly with the interior architectural finishes selected by the design team, and fulfill their goal to allow natural light to travel throughout all living spaces. CSC © 1976-2020 Century Stair Company. All rights reserved.
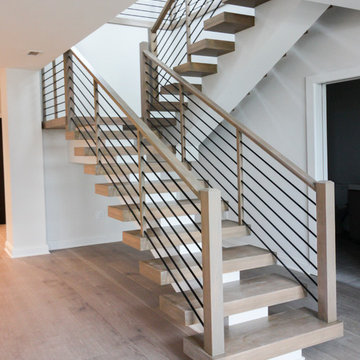
We were selected by one of the best mid-Atlantic Condominium Developers to help design, build and install a high quality and one of a kind staircase with a solid mono-beam, 4” solid red oak treads (1/8” corners’ radius), spacious landing area, no risers and a horizontal stainless steel balustrade system that flows beautifully from the living area to the upper level loft and balcony. This staircase’s craftsmanship blends seamlessly with the interior architectural finishes selected by the design team, and fulfill their goal to allow natural light to travel throughout all living spaces. CSC © 1976-2020 Century Stair Company. All rights reserved.
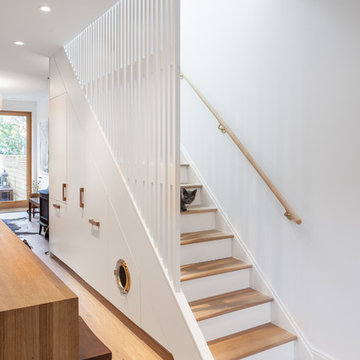
A refrigerator, coat closet, pantry, and pull-out cat litter were cleverly integrated into cabinetry beneath the stair. A decorative screen guardrail was designed to allow light from the second floor skylight to filter through. A brass porthole was utilized to provide access to a concealed litter box.
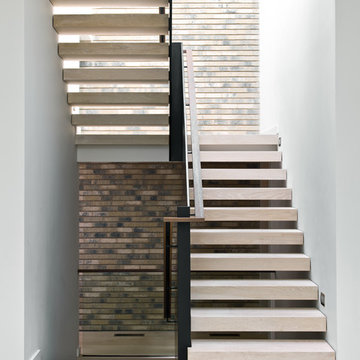
The stairs leading down to the basement and up to the second floor. The rear wall is the same brick used on the exterior of the house. A series of skylights above flood the space with light. The passage on the lower level at the back leads to a concealed powder room. The staircase consists of a folded plate of metal, open white oak treads, and a winding walnut railing.
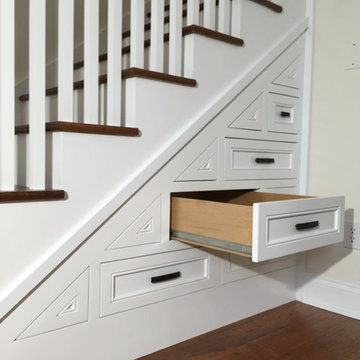
Custom Wood Stairs with Hidden Storage. Fun and creative use of dead-space typical with stairs in general.
ジャクソンビルにある高級な中くらいなトラディショナルスタイルのおしゃれな階段 (フローリングの蹴込み板) の写真
ジャクソンビルにある高級な中くらいなトラディショナルスタイルのおしゃれな階段 (フローリングの蹴込み板) の写真
白い階段の写真
62
