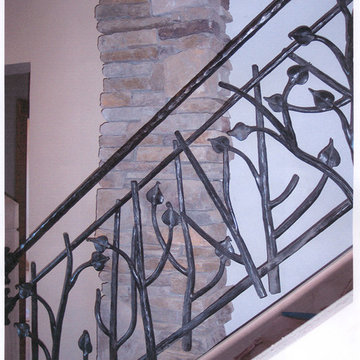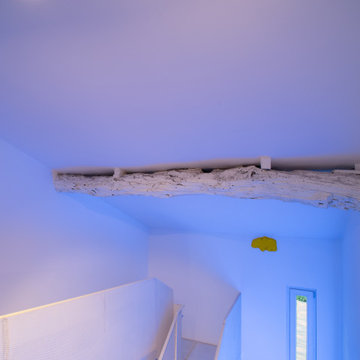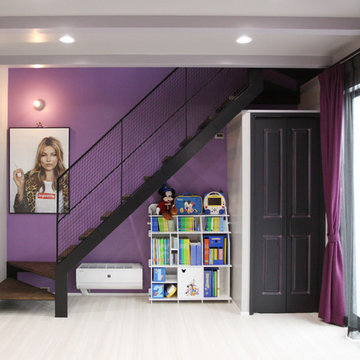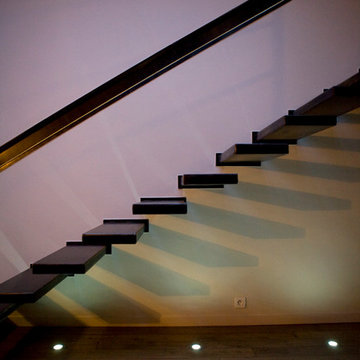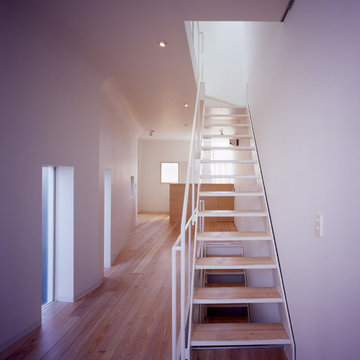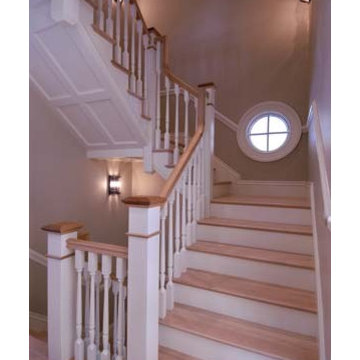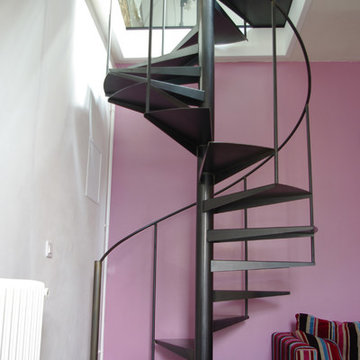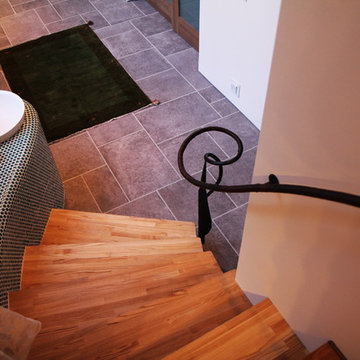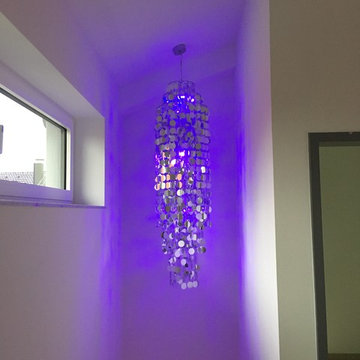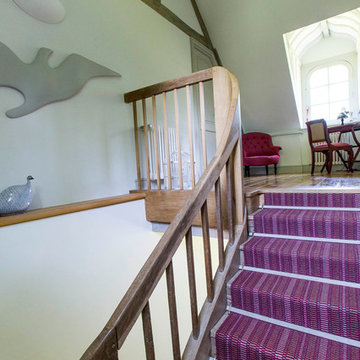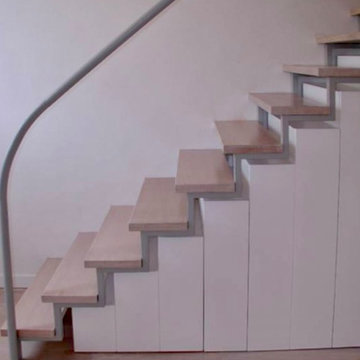紫の階段の写真
絞り込み:
資材コスト
並び替え:今日の人気順
写真 21〜40 枚目(全 67 枚)
1/5
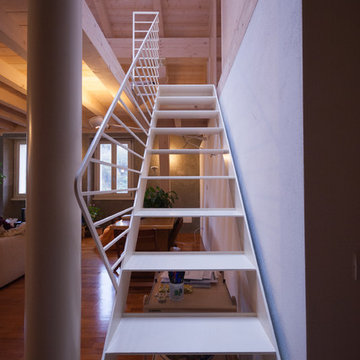
Scala di accesso al soppalco in acciaio verniciato a polvere.
他の地域にある小さなコンテンポラリースタイルのおしゃれな階段 (金属の手すり) の写真
他の地域にある小さなコンテンポラリースタイルのおしゃれな階段 (金属の手すり) の写真
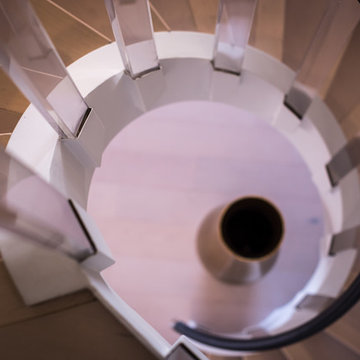
Part of Complete Home Remodeling : Stairs for the 2nd Floor
ロサンゼルスにあるモダンスタイルのおしゃれならせん階段 (ガラスフェンス) の写真
ロサンゼルスにあるモダンスタイルのおしゃれならせん階段 (ガラスフェンス) の写真
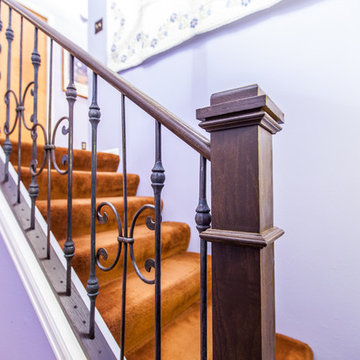
A new wrought iron railing and purple walls gave this stairwell and update and the security of a strudy handrail.
デンバーにあるお手頃価格の小さなトランジショナルスタイルのおしゃれな折り返し階段 (カーペット張りの蹴込み板、金属の手すり) の写真
デンバーにあるお手頃価格の小さなトランジショナルスタイルのおしゃれな折り返し階段 (カーペット張りの蹴込み板、金属の手すり) の写真
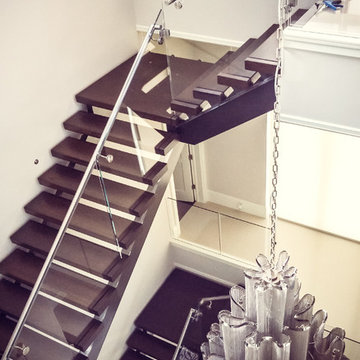
Luxury residential open rise, contemporary stair design featuring an elegant glass and stainless steel handrail system, located in Jensen Beach, FL.
マイアミにあるコンテンポラリースタイルのおしゃれな階段の写真
マイアミにあるコンテンポラリースタイルのおしゃれな階段の写真
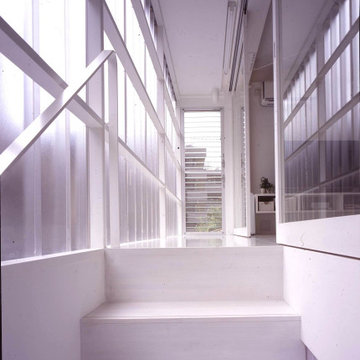
既存の建物は鉄骨3階建てで、1階は駐車スペース2台分のピロティ、2・3階はそれぞれ賃貸住宅と貸していましたが、1階と2階を4人家族のための住宅にするというリノベーションです。
1階は、2台分の駐車スペースの1台分を水周りと子供部屋にしました。
2階は、元々バルコニーだったのを内部化して、外側にポリカーボネートを貼りました。この住宅の前には工場があり内部が丸見えになりいつもカーテンを閉め切った生活でしたが、ポリカーボネートの壁によって内部に光を取り入れながら、真向かいの工場からの視線を気にせず生活ができる様に柔らかくプライバシーを守りました。
2階のプランは、T字型の壁を中央に置き、三分割したスペースにリビング・ダイニングとキッチン、それにメインベットルームを割当てました。
T字の壁の3つのスペースには、それぞれに3種類の仕上げを施しました。
リビング・ダイニングには桐の板、キッチンにはモザイクタイル、そしてメインベットルームにはカーペットです。
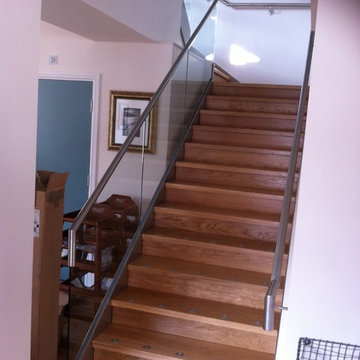
Bradfabs began working with the restaurant and shop fit out business at The Tickled Trout in Sheffield.
The customer opted for a very a high specification with solid oak treads, structural glass balustrade (no vertical posts), the staircase featured one turn and balustrade all around the landing.
The staircase certainly gives the restaurant the Wow Factor!
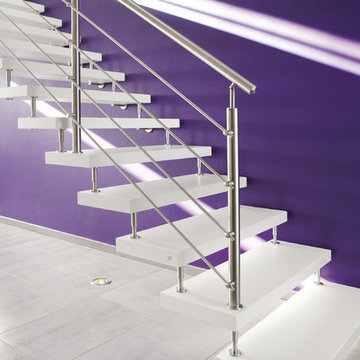
KENNGOTT Freitragende Bolzentreppe WF2 mit Stufen aus Longlife Esche weiß und Terzo Inox-Relinggeländer.
© kenngott.de - www.ost-concept.lu
他の地域にある高級なコンテンポラリースタイルのおしゃれな直階段の写真
他の地域にある高級なコンテンポラリースタイルのおしゃれな直階段の写真
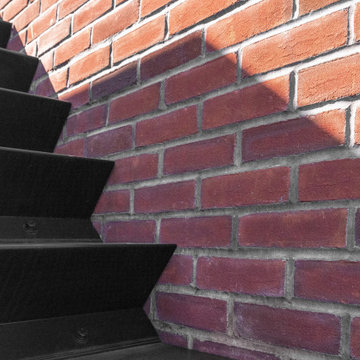
A new, ground-up attached house facing Cooper Park in Williamsburg Brooklyn. The site is in a row of small 1950s two-story, split-level brick townhouses, some of which have been modified and enlarged over the years and one of which was replaced by this building.
The exterior is intentionally subdued, reminiscent of the brick warehouse architecture that occupies much of the neighborhood. In contrast, the interior is bright, dynamic and highly-innovative. In a nod to the original house, nC2 opted to explore the idea of a new, urban version of the split-level home.
The house is organized around a stair oriented laterally at its center, which becomes a focal point for the free-flowing spaces that surround it. All of the main spaces of the house - entry hall, kitchen/dining area, living room, mezzanine and a tv room on the top floor - are open to each other and to the main stair. The split-level configuration serves to differentiate these spaces while maintaining the open quality of the house.
A four-story high mural by the artist Jerry Inscoe occupies one entire side of the building and creates a dialog with the architecture. Like the building itself, it can only be truly appreciated by moving through the spaces.
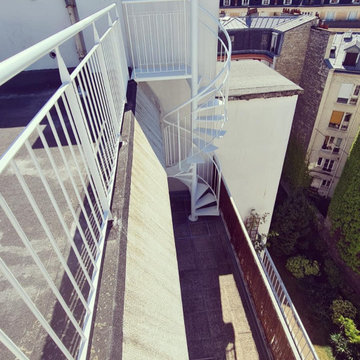
Escalier en colimaçon et garde-corps en métal en plein coeur de Paris
パリにあるラグジュアリーな広いインダストリアルスタイルのおしゃれな階段 (金属の手すり) の写真
パリにあるラグジュアリーな広いインダストリアルスタイルのおしゃれな階段 (金属の手すり) の写真
紫の階段の写真
2
