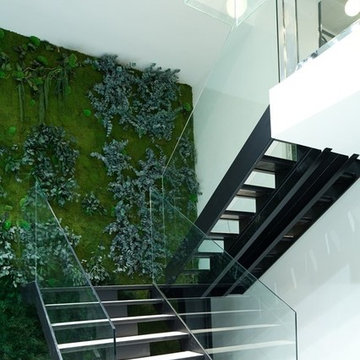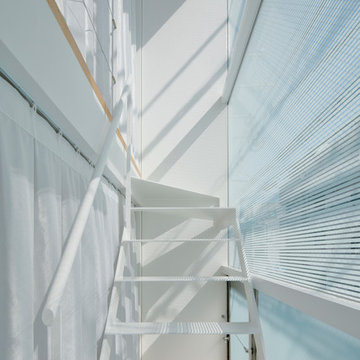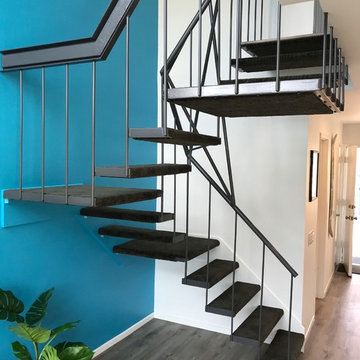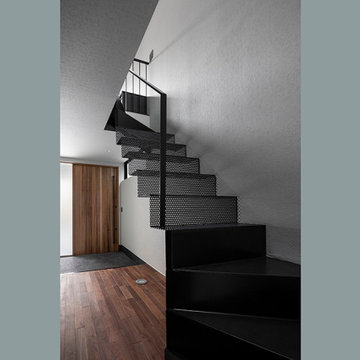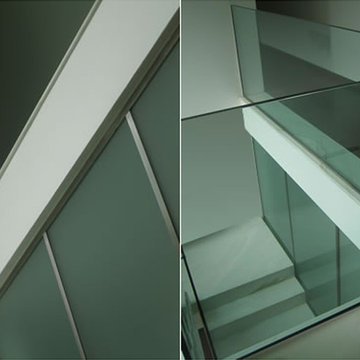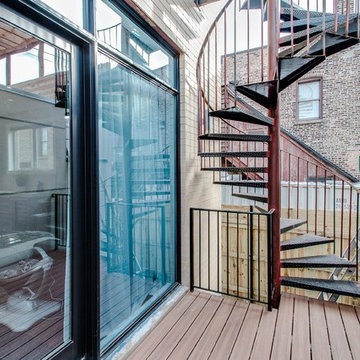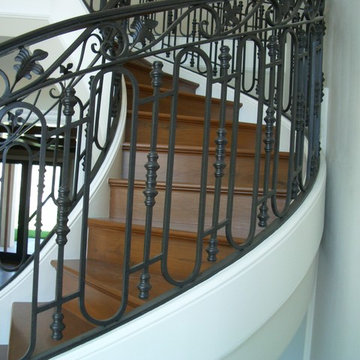大理石の、金属製のターコイズブルーの階段の写真
絞り込み:
資材コスト
並び替え:今日の人気順
写真 1〜20 枚目(全 33 枚)
1/4
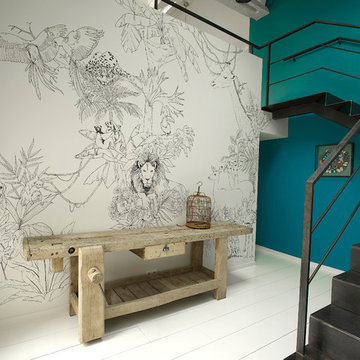
crédits photo: Benjamin Gélin/Didier Lafleur
パリにある中くらいなインダストリアルスタイルのおしゃれなかね折れ階段 (金属の蹴込み板) の写真
パリにある中くらいなインダストリアルスタイルのおしゃれなかね折れ階段 (金属の蹴込み板) の写真
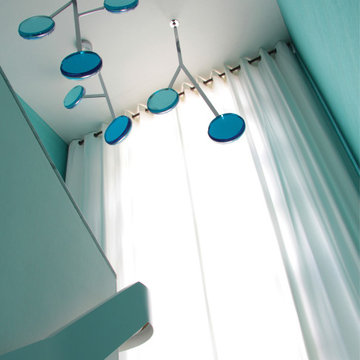
Le film culte de 1955 avec Cary Grant et Grace Kelly "To Catch a Thief" a été l'une des principales source d'inspiration pour la conception de cet appartement glamour en duplex près de Milan. Le Studio Catoir a eu carte blanche pour la conception et l'esthétique de l'appartement. Tous les meubles, qu'ils soient amovibles ou intégrés, sont signés Studio Catoir, la plupart sur mesure, de même que les cheminées, la menuiserie, les poignées de porte et les tapis. Un appartement plein de caractère et de personnalité, avec des touches ludiques et des influences rétro dans certaines parties de l'appartement.
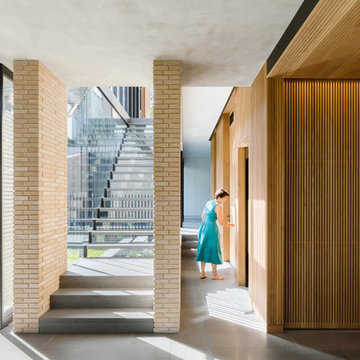
A warm palette of materials.
The Balmoral House is located within the lower north-shore suburb of Balmoral. The site presents many difficulties being wedged shaped, on the low side of the street, hemmed in by two substantial existing houses and with just half the land area of its neighbours. Where previously the site would have enjoyed the benefits of a sunny rear yard beyond the rear building alignment, this is no longer the case with the yard having been sold-off to the neighbours.
Our design process has been about finding amenity where on first appearance there appears to be little.
The design stems from the first key observation, that the view to Middle Harbour is better from the lower ground level due to the height of the canopy of a nearby angophora that impedes views from the first floor level. Placing the living areas on the lower ground level allowed us to exploit setback controls to build closer to the rear boundary where oblique views to the key local features of Balmoral Beach and Rocky Point Island are best.
This strategy also provided the opportunity to extend these spaces into gardens and terraces to the limits of the site, maximising the sense of space of the 'living domain'. Every part of the site is utilised to create an array of connected interior and exterior spaces
The planning then became about ordering these living volumes and garden spaces to maximise access to view and sunlight and to structure these to accommodate an array of social situations for our Client’s young family. At first floor level, the garage and bedrooms are composed in a linear block perpendicular to the street along the south-western to enable glimpses of district views from the street as a gesture to the public realm. Critical to the success of the house is the journey from the street down to the living areas and vice versa. A series of stairways break up the journey while the main glazed central stair is the centrepiece to the house as a light-filled piece of sculpture that hangs above a reflecting pond with pool beyond.
The architecture works as a series of stacked interconnected volumes that carefully manoeuvre down the site, wrapping around to establish a secluded light-filled courtyard and terrace area on the north-eastern side. The expression is 'minimalist modern' to avoid visually complicating an already dense set of circumstances. Warm natural materials including off-form concrete, neutral bricks and blackbutt timber imbue the house with a calm quality whilst floor to ceiling glazing and large pivot and stacking doors create light-filled interiors, bringing the garden inside.
In the end the design reverses the obvious strategy of an elevated living space with balcony facing the view. Rather, the outcome is a grounded compact family home sculpted around daylight, views to Balmoral and intertwined living and garden spaces that satisfy the social needs of a growing young family.
Photo: Katherine Lu
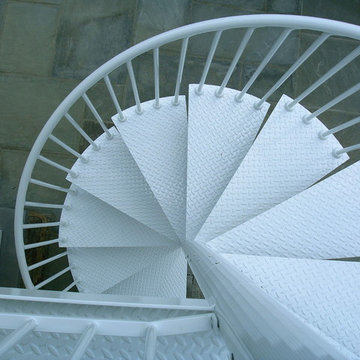
This modern spiral deck stair with triangular platform and rail adds architectural interest and function, connecting a balcony with southern charm to a stone hardscape in this renovated home. This is a 9'-10” high 5' diameter stair with 30 degree checker plate treads, in aluminum with a powder coated finish and 4” code risers.
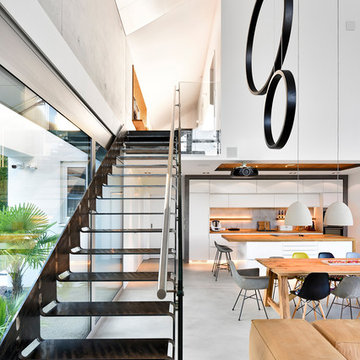
Wohnhaus mit großzügiger Glasfassade, offenem Wohnbereich mit Kamin und Bibliothek. Stahltreppe. Fließender Übergang zwischen Innen und Außenbereich und überdachte Terrasse.
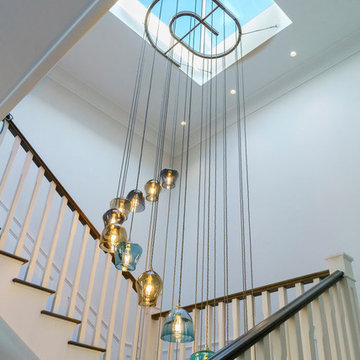
This Chandelier is the product of work with Curiousa & Curiousa, combining Elysion Ltd's great bespoke metalwork and Curiousa & Curiousa's great bespoke lighting.
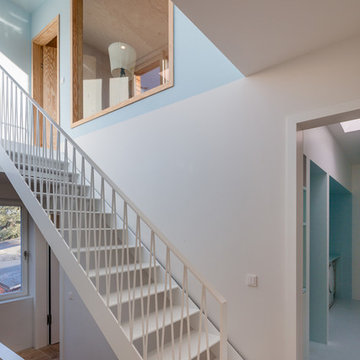
Foto: Marcus Ebener, Berlin
ベルリンにある小さなコンテンポラリースタイルのおしゃれな階段 (金属の手すり) の写真
ベルリンにある小さなコンテンポラリースタイルのおしゃれな階段 (金属の手すり) の写真
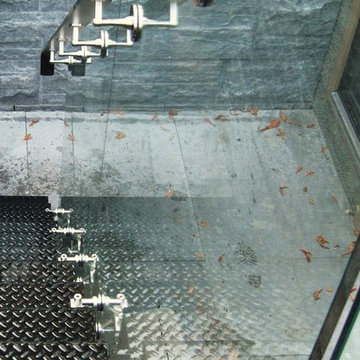
Exterior bent plate stair with specialty stainless steel hardware and aluminum flat bar handrail.
バンクーバーにあるラグジュアリーな中くらいなコンテンポラリースタイルのおしゃれなスケルトン階段 (金属の蹴込み板) の写真
バンクーバーにあるラグジュアリーな中くらいなコンテンポラリースタイルのおしゃれなスケルトン階段 (金属の蹴込み板) の写真
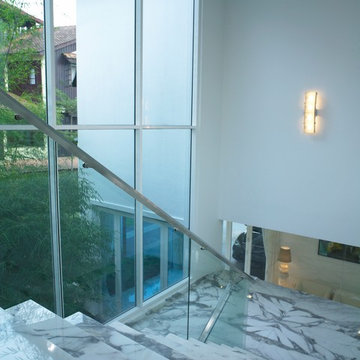
Modern Luxury Private Villa Interior Design. Call or Whatsapp at 0973539727. email: info@lucainteriordesign.com
他の地域にあるラグジュアリーな広いモダンスタイルのおしゃれな折り返し階段 (大理石の蹴込み板、ガラスフェンス) の写真
他の地域にあるラグジュアリーな広いモダンスタイルのおしゃれな折り返し階段 (大理石の蹴込み板、ガラスフェンス) の写真
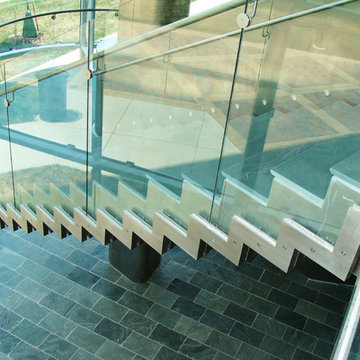
Interior Glass and Stainless Office Building Staircase
ワシントンD.C.にあるラグジュアリーな広いモダンスタイルのおしゃれなサーキュラー階段 (タイルの蹴込み板) の写真
ワシントンD.C.にあるラグジュアリーな広いモダンスタイルのおしゃれなサーキュラー階段 (タイルの蹴込み板) の写真
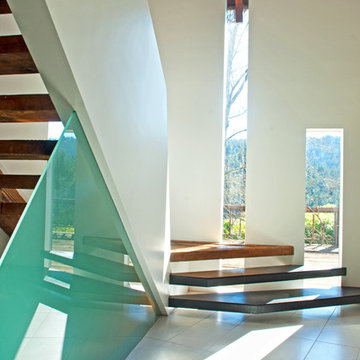
Staircase: A solid white railing and open steel treads turn this staircase into a sculptural asset for the space. A lower staircase has a sand-blasted glass rail creating a composition of materials.
Photos: Daniel Zitoun
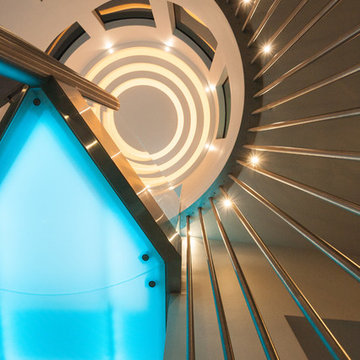
Photo by: Russell Abraham
サンフランシスコにあるラグジュアリーな広いモダンスタイルのおしゃれならせん階段 (ガラスの蹴込み板) の写真
サンフランシスコにあるラグジュアリーな広いモダンスタイルのおしゃれならせん階段 (ガラスの蹴込み板) の写真
大理石の、金属製のターコイズブルーの階段の写真
1

