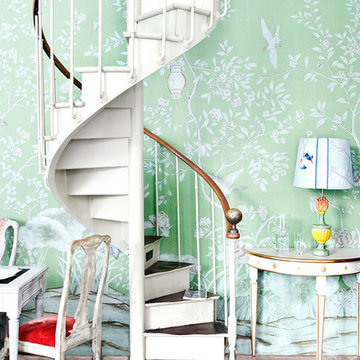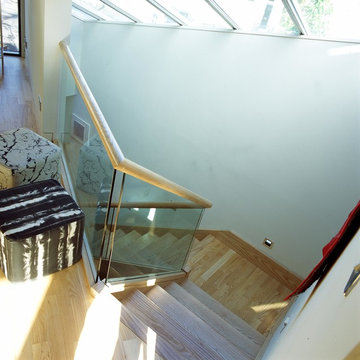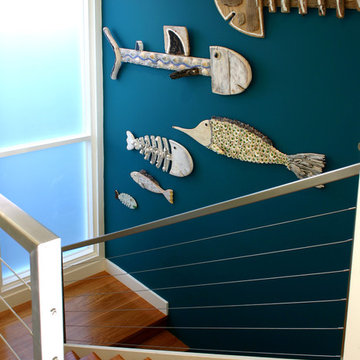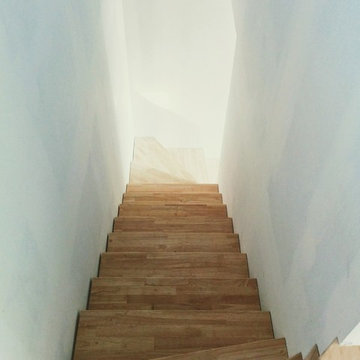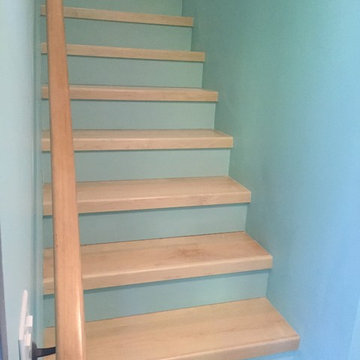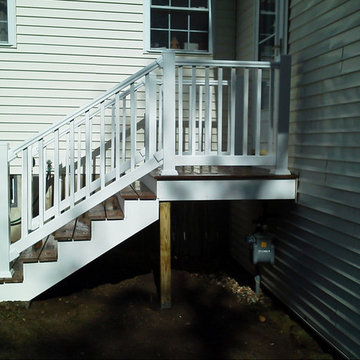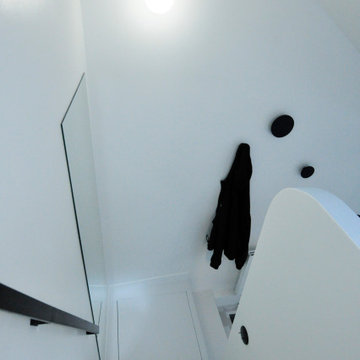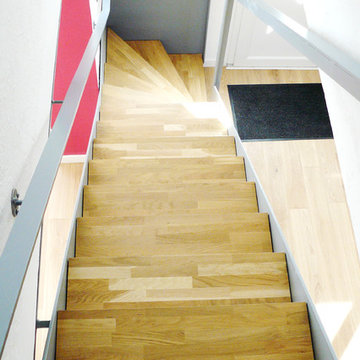小さなターコイズブルーの階段 (フローリングの蹴込み板、木の蹴込み板) の写真
絞り込み:
資材コスト
並び替え:今日の人気順
写真 1〜20 枚目(全 22 枚)
1/5

The front staircase of this historic Second Empire Victorian home was beautifully detailed but dark and in need of restoration. It gained lots of light and became a focal point when we removed the walls that formerly enclosed the living spaces. Adding a small window brought even more light. We meticulously restored the balusters, newel posts, curved plaster, and trim. It took finesse to integrate the existing stair with newly leveled floor, raised ceiling, and changes to adjoining walls. The copper color accent wall really brings out the elegant line of this staircase.
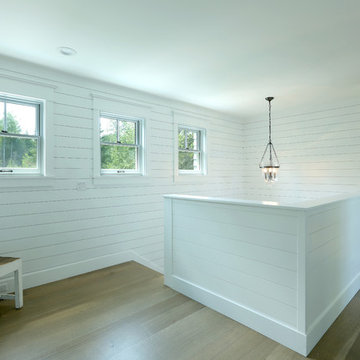
Builder: Boone Construction
Photographer: M-Buck Studio
This lakefront farmhouse skillfully fits four bedrooms and three and a half bathrooms in this carefully planned open plan. The symmetrical front façade sets the tone by contrasting the earthy textures of shake and stone with a collection of crisp white trim that run throughout the home. Wrapping around the rear of this cottage is an expansive covered porch designed for entertaining and enjoying shaded Summer breezes. A pair of sliding doors allow the interior entertaining spaces to open up on the covered porch for a seamless indoor to outdoor transition.
The openness of this compact plan still manages to provide plenty of storage in the form of a separate butlers pantry off from the kitchen, and a lakeside mudroom. The living room is centrally located and connects the master quite to the home’s common spaces. The master suite is given spectacular vistas on three sides with direct access to the rear patio and features two separate closets and a private spa style bath to create a luxurious master suite. Upstairs, you will find three additional bedrooms, one of which a private bath. The other two bedrooms share a bath that thoughtfully provides privacy between the shower and vanity.
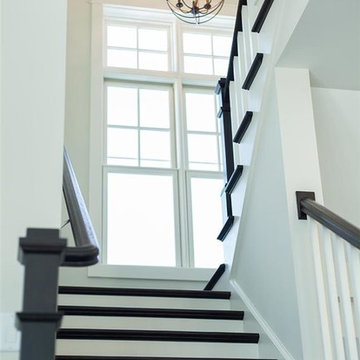
This Lake Geneva, WI home sits on a beautiful lot in the country and the spectacular view was certainly something we had to maintain. With the window and door assembly options that Integrity offers, we were able to do just that!
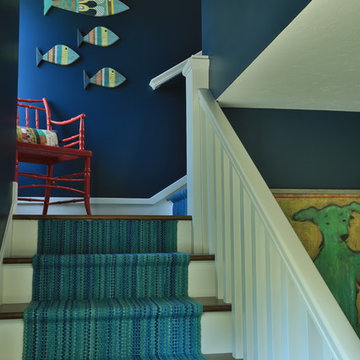
When our client asked us to modernize his childhood home, and make this old four square into a happy, open-concept summer getaway, we jumped at the chance! The red armchair on the landing adds a surprise element of additional color, the custom runner on the stairs reinforces the casual, welcoming vibe of the home, and of course the funky fish artwork says we're at our beach cottage and having fun!
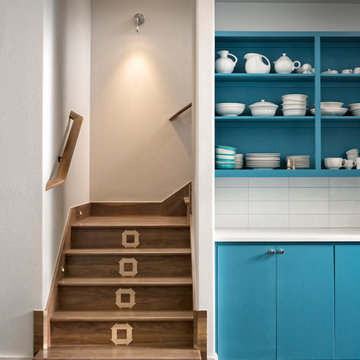
Aaron Dougherty Photography
ダラスにある高級な小さなミッドセンチュリースタイルのおしゃれなかね折れ階段 (木の蹴込み板、木材の手すり) の写真
ダラスにある高級な小さなミッドセンチュリースタイルのおしゃれなかね折れ階段 (木の蹴込み板、木材の手すり) の写真
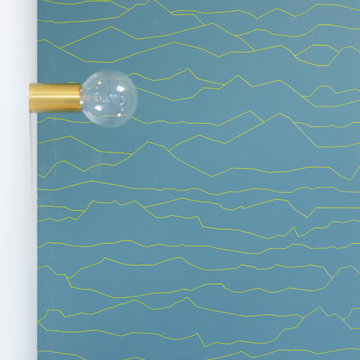
Photo by:Brian Sawazaki Photography
東京23区にある小さなコンテンポラリースタイルのおしゃれなかね折れ階段 (木の蹴込み板、金属の手すり) の写真
東京23区にある小さなコンテンポラリースタイルのおしゃれなかね折れ階段 (木の蹴込み板、金属の手すり) の写真
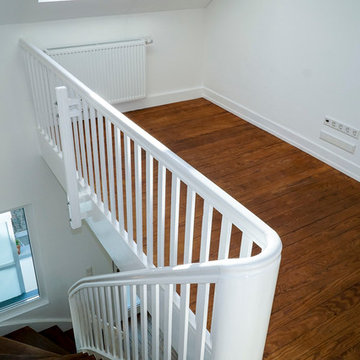
Das Haus ist sehr alt, Bauweise und Teile der Bearbeitung des Bauholzes verweisen auf vor 1800. Jedenfalls wurde es wohl von jeder Generation auf die eigenen Wünsche gründlich angepasst: Verlängert oder verkürzt, Teile umgenutzt, Holz durch Stahl ersetzt, es war wohl auch einmal ein Hutsalon darin, um 1900 war es ein Kaufladen, die nächsten 80 Jahre eine Bäckerei. Jetzt wurde es gründlich saniert, auch modernisiert, auch energiesparsam gewandelt - aber es hat auch viel alte Substanz behalten dürfen. Vom ganzen Haus stellen wir erst einmal hier das Vorderhaus vor.
(Kernlage eines Dorfes im Oberrheingraben nahe Karlsruhe)
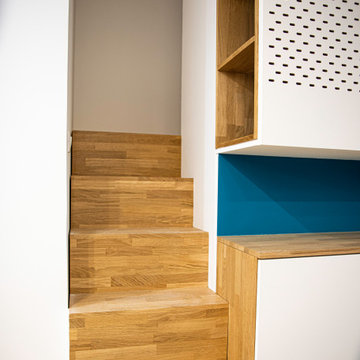
Le bois sous toutes ses formes est une des pièces maîtresses de la décoration de cet intérieur.
Il habille autant un escalier que des niches de rangement, on le retrouve du salon à la salle de bain en passant par la cuisine. Il s'associe au blanc et bleu de cette marina pour donner un esprit bateau.
La beauté des différents bois permet d'apporter du caractère, de la chaleur et beaucoup de finesse à la décoration d'intérieur.
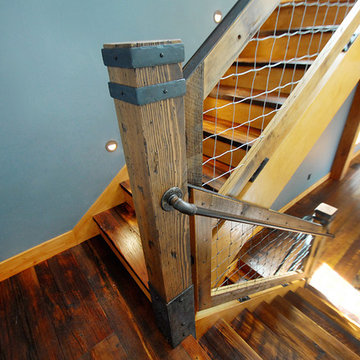
Reclaimed Antique Old Face 2 " thick Heartpine Stair treads for 3 floors and 2 landings. Extensive prep work to insure foot friendly for entire family including pets! Finished with Murdoch's Uralkyd product line. Matte Sheen.
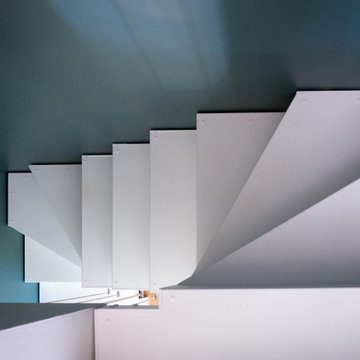
Salendo la scala, realizzata su disegno in metallo e legno verniciato total white, si raggiunge la mansarda occupata dalla zona notte dell'appartamento.
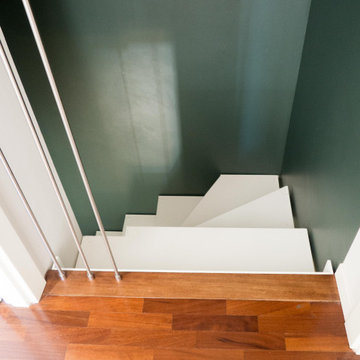
Salendo la scala, realizzata su disegno in metallo e legno verniciato total white, si raggiunge la mansarda occupata dalla zona notte dell'appartamento.
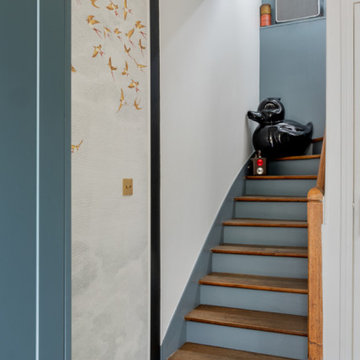
S'inspirer du colombage, le décor de la
maçonnerie de façade, en
jouant des pleins et des
vides, mais aussi des lignes
horizontales et verticales
パリにある高級な小さなコンテンポラリースタイルのおしゃれな階段 (フローリングの蹴込み板、木材の手すり、壁紙) の写真
パリにある高級な小さなコンテンポラリースタイルのおしゃれな階段 (フローリングの蹴込み板、木材の手すり、壁紙) の写真
小さなターコイズブルーの階段 (フローリングの蹴込み板、木の蹴込み板) の写真
1
