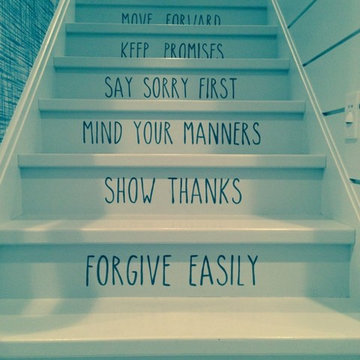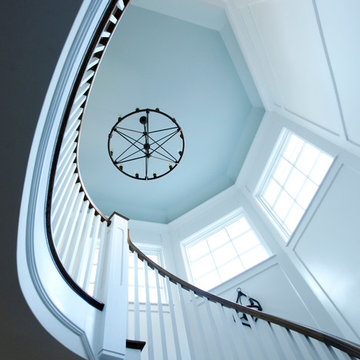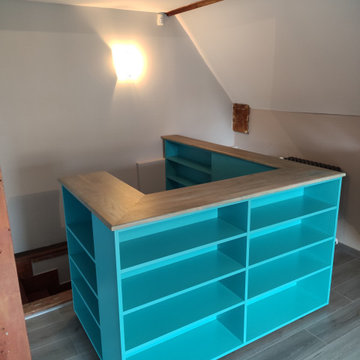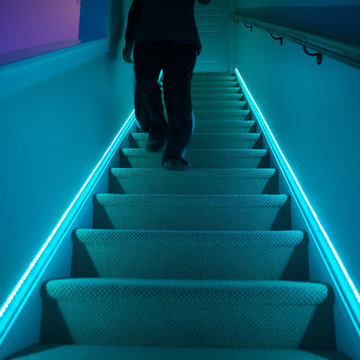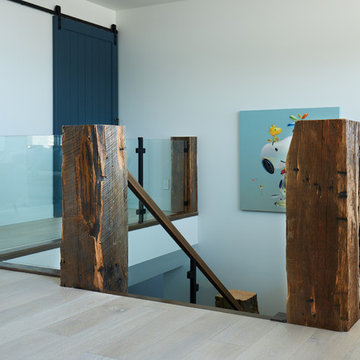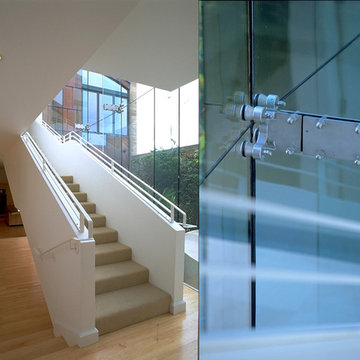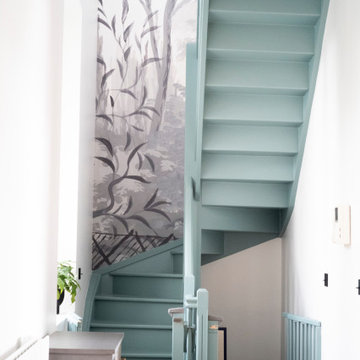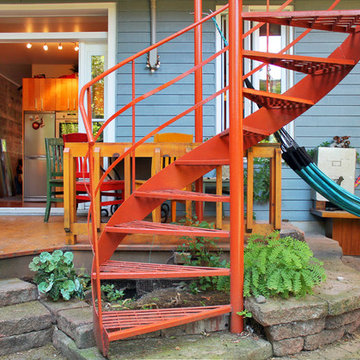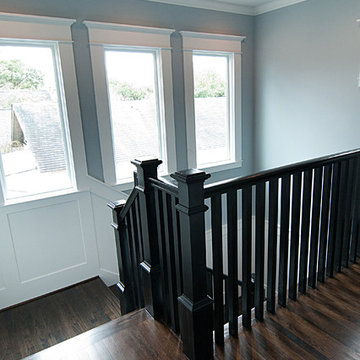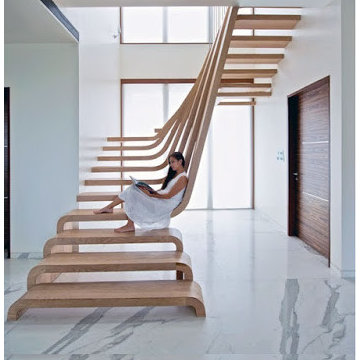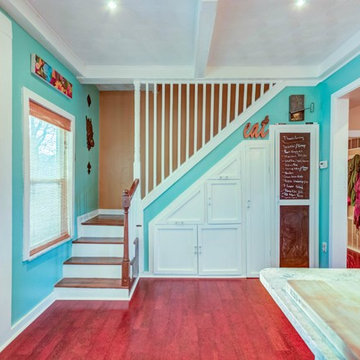ターコイズブルーの階段の写真
絞り込み:
資材コスト
並び替え:今日の人気順
写真 341〜360 枚目(全 3,193 枚)
1/2
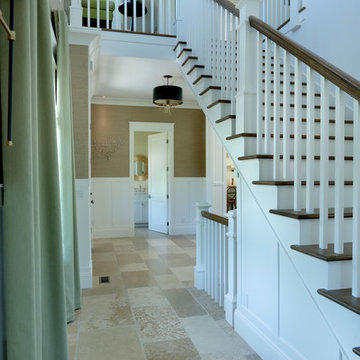
Builder: Homes by True North
Interior Designer: L. Rose Interiors
Photographer: M-Buck Studio
This charming house wraps all of the conveniences of a modern, open concept floor plan inside of a wonderfully detailed modern farmhouse exterior. The front elevation sets the tone with its distinctive twin gable roofline and hipped main level roofline. Large forward facing windows are sheltered by a deep and inviting front porch, which is further detailed by its use of square columns, rafter tails, and old world copper lighting.
Inside the foyer, all of the public spaces for entertaining guests are within eyesight. At the heart of this home is a living room bursting with traditional moldings, columns, and tiled fireplace surround. Opposite and on axis with the custom fireplace, is an expansive open concept kitchen with an island that comfortably seats four. During the spring and summer months, the entertainment capacity of the living room can be expanded out onto the rear patio featuring stone pavers, stone fireplace, and retractable screens for added convenience.
When the day is done, and it’s time to rest, this home provides four separate sleeping quarters. Three of them can be found upstairs, including an office that can easily be converted into an extra bedroom. The master suite is tucked away in its own private wing off the main level stair hall. Lastly, more entertainment space is provided in the form of a lower level complete with a theatre room and exercise space.
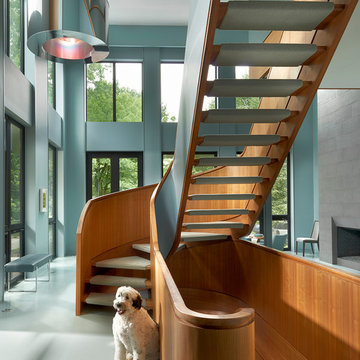
Serenity in Evanston. Client requested a calm color palette; Ice blue was the color of choice for floors and ceilings.
シカゴにあるトランジショナルスタイルのおしゃれな階段 (木材の手すり) の写真
シカゴにあるトランジショナルスタイルのおしゃれな階段 (木材の手すり) の写真
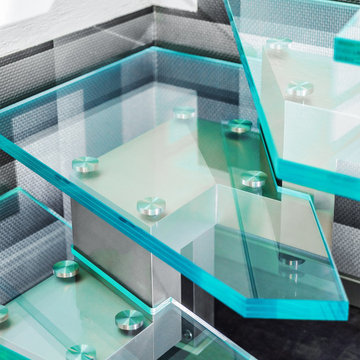
The only staircase of its kind in the country. Whole stringer without a single visible weld. 300 hours of detailing to make it look weldless.
マイアミにあるモダンスタイルのおしゃれな直階段 (金属の手すり) の写真
マイアミにあるモダンスタイルのおしゃれな直階段 (金属の手すり) の写真
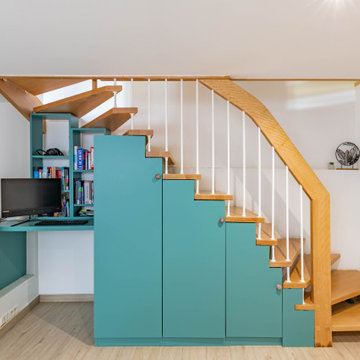
Le brief : Moderniser une maison de 120m² en cloisonnant la pièce principale pour créer une entrée, cacher un escalier trop présent dans la pièce de vie, créer un espace bureau, un espace bar et rénover la salle de bain.
La proposition :
- Cloisonner l'entrée grâce à un claustra, tout en y ajoutant un banc et des rangements pour se décharger de l'extérieur confortablement,
- Faire disparaître l'escalier disgracieux dans la pièce à vivre grâce à une grande bibliothèque sur-mesure adossée à l'escalier,
- Rénover la salle de bain avec une ambiance bord de mer : Teintes bleu océan sol en bois pont de bateau,
- Création d'un bureau sur-mesure ergonomique et discret, intégrant des rangements,
- Création d'un espace bar / jardin d'hiver sous un plafond de verre.
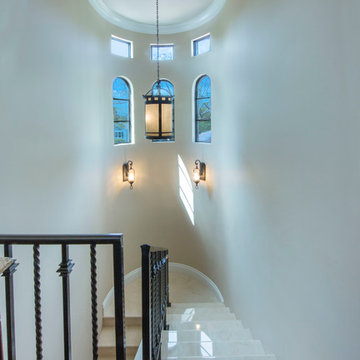
This 4,000sqft, two story Spanish Modern home features the traditional red clay roof tiles and front porch and outdoor open arches. Massive columns on the floor plan create a bold statement as well as a space-defining element without inhibiting the view.
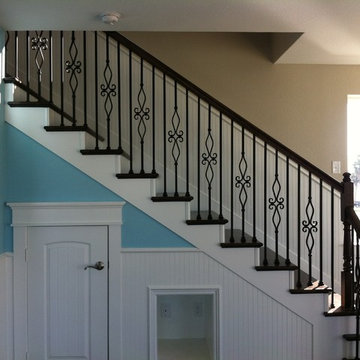
Oak treads, with painted risers, and wrought Iron balusters.
ヒューストンにあるお手頃価格の中くらいなトラディショナルスタイルのおしゃれなかね折れ階段 (フローリングの蹴込み板) の写真
ヒューストンにあるお手頃価格の中くらいなトラディショナルスタイルのおしゃれなかね折れ階段 (フローリングの蹴込み板) の写真
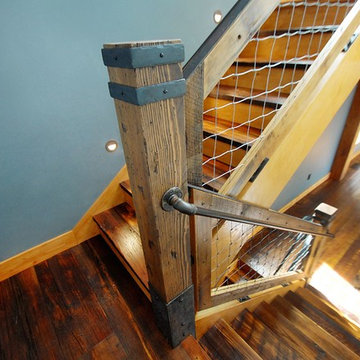
www.gordondixonconstruction.com
バーリントンにあるラグジュアリーな巨大なラスティックスタイルのおしゃれな直階段 (木の蹴込み板、混合材の手すり) の写真
バーリントンにあるラグジュアリーな巨大なラスティックスタイルのおしゃれな直階段 (木の蹴込み板、混合材の手すり) の写真
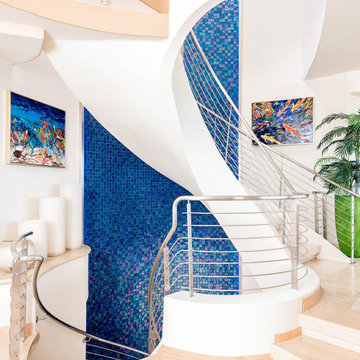
Beautiful staircase with a blue cascade gigant wall.
サンディエゴにある広いコンテンポラリースタイルのおしゃれならせん階段 (金属の手すり、タイルの蹴込み板) の写真
サンディエゴにある広いコンテンポラリースタイルのおしゃれならせん階段 (金属の手すり、タイルの蹴込み板) の写真
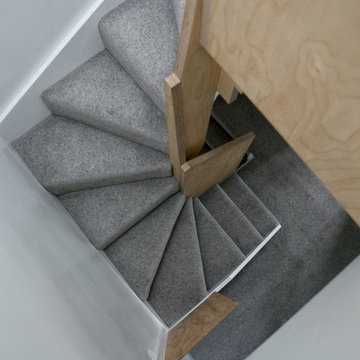
This project comprises a contemporary ground floor lean-to extension and loft conversion to maximise the space of a 1930s house in Portsmouth. The ground floor extension creates an open plan kitchen and living space that successfully links with the existing living space. The extension floor was dropped to provide a level threshold, with bi-folding glazed doors offering strong indoor / outdoor connections and views of the south-facing garden. The lean-to extension creates additional space and roof windows offer additional light. The loft conversion with new tile clad dormers provides a master bedroom suite with ensuite facilities and custom-built wall units. A bespoke plywood staircase successfully links with the existing house. A sympathetic material palette of brick and slate was selected to complement the existing house. A contemporary high-end single-storey extension and loft conversion provide amenity values, garden views and much needed additional light.
Photography by Dan Akerman Photography
ターコイズブルーの階段の写真
18
