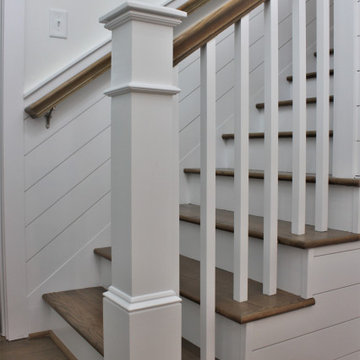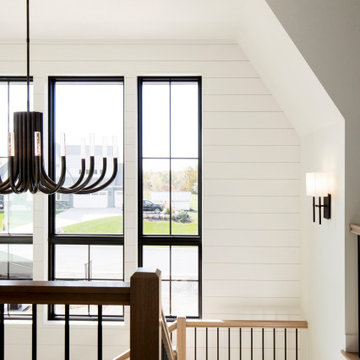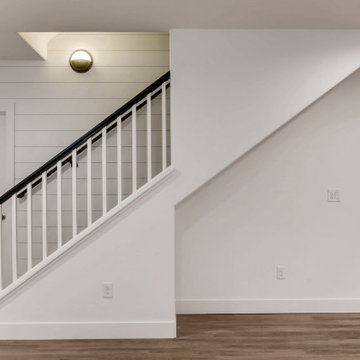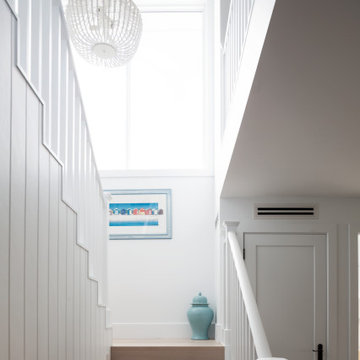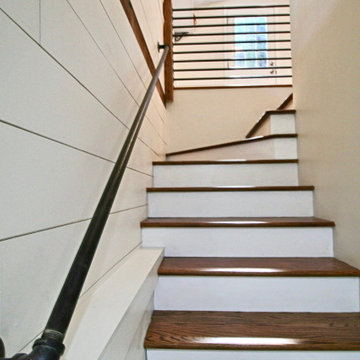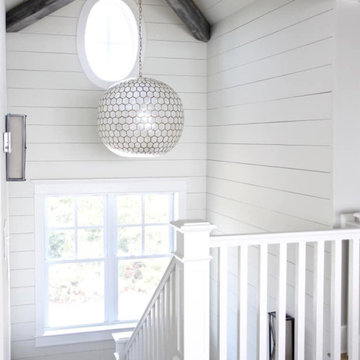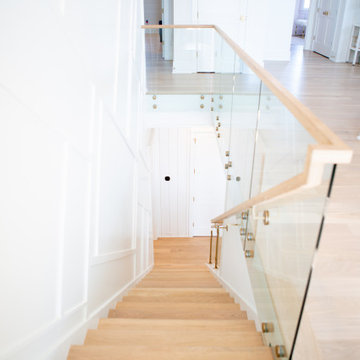ターコイズブルーの、白い階段 (スレートの蹴込み板、木の蹴込み板、塗装板張りの壁) の写真
絞り込み:
資材コスト
並び替え:今日の人気順
写真 1〜20 枚目(全 60 枚)

Photography by Brad Knipstein
サンフランシスコにある広いカントリー風のおしゃれなかね折れ階段 (木の蹴込み板、金属の手すり、塗装板張りの壁) の写真
サンフランシスコにある広いカントリー風のおしゃれなかね折れ階段 (木の蹴込み板、金属の手すり、塗装板張りの壁) の写真

This sanctuary-like home is light, bright, and airy with a relaxed yet elegant finish. Influenced by Scandinavian décor, the wide plank floor strikes the perfect balance of serenity in the design. Floor: 9-1/2” wide-plank Vintage French Oak Rustic Character Victorian Collection hand scraped pillowed edge color Scandinavian Beige Satin Hardwax Oil. For more information please email us at: sales@signaturehardwoods.com
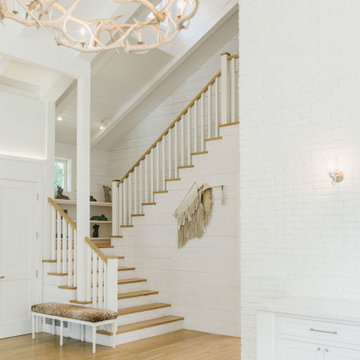
Staircase, Modern french farmhouse. Light and airy. Garden Retreat by Burdge Architects in Malibu, California.
ロサンゼルスにあるカントリー風のおしゃれな折り返し階段 (木の蹴込み板、木材の手すり、塗装板張りの壁) の写真
ロサンゼルスにあるカントリー風のおしゃれな折り返し階段 (木の蹴込み板、木材の手すり、塗装板張りの壁) の写真
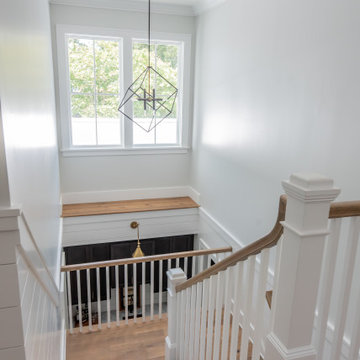
Open staircase with large windows, oversized lantern, with views to the wet bar down below
ビーチスタイルのおしゃれな折り返し階段 (木の蹴込み板、木材の手すり、塗装板張りの壁) の写真
ビーチスタイルのおしゃれな折り返し階段 (木の蹴込み板、木材の手すり、塗装板張りの壁) の写真
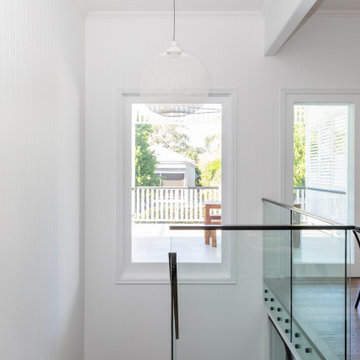
This classic Queenslander home in Red Hill, was a major renovation and therefore an opportunity to meet the family’s needs. With three active children, this family required a space that was as functional as it was beautiful, not forgetting the importance of it feeling inviting.
The resulting home references the classic Queenslander in combination with a refined mix of modern Hampton elements.
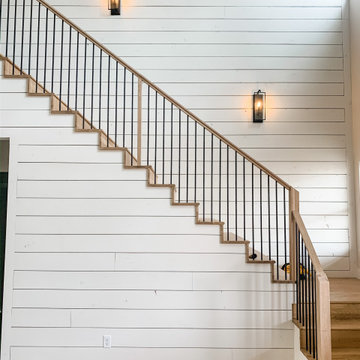
Staircase - oak and metal
オクラホマシティにある広いカントリー風のおしゃれなかね折れ階段 (木の蹴込み板、混合材の手すり、塗装板張りの壁) の写真
オクラホマシティにある広いカントリー風のおしゃれなかね折れ階段 (木の蹴込み板、混合材の手すり、塗装板張りの壁) の写真
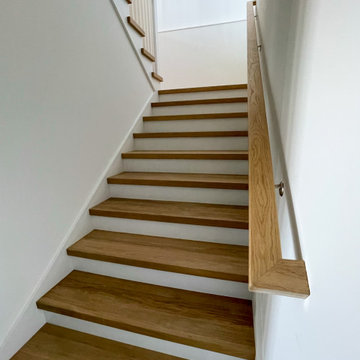
This elegant staircase offers architectural interest in this gorgeous home backing to mountain views, with amazing woodwork in every room and with windows pouring in an abundance of natural light. Located to the right of the front door and next of the panoramic open space, it boasts 4” thick treads, white painted risers, and a wooden balustrade system. CSC 1976-2022 © Century Stair Company ® All rights reserved.
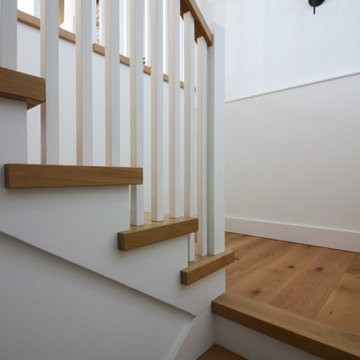
This elegant staircase offers architectural interest in this gorgeous home backing to mountain views, with amazing woodwork in every room and with windows pouring in an abundance of natural light. Located to the right of the front door and next of the panoramic open space, it boasts 4” thick treads, white painted risers, and a wooden balustrade system. CSC 1976-2022 © Century Stair Company ® All rights reserved.
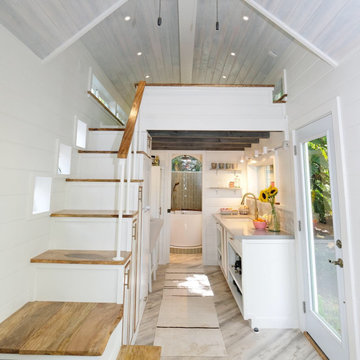
Hawaiian mango locally sourced for the stair treads, sanded so its buttery smooth and warm on your feet. This is a storage staircase with closet and bookshelf that faces the seating area. no space is waisted.
I love working with clients that have ideas that I have been waiting to bring to life. All of the owner requests were things I had been wanting to try in an Oasis model. The table and seating area in the circle window bump out that normally had a bar spanning the window; the round tub with the rounded tiled wall instead of a typical angled corner shower; an extended loft making a big semi circle window possible that follows the already curved roof. These were all ideas that I just loved and was happy to figure out. I love how different each unit can turn out to fit someones personality.
The Oasis model is known for its giant round window and shower bump-out as well as 3 roof sections (one of which is curved). The Oasis is built on an 8x24' trailer. We build these tiny homes on the Big Island of Hawaii and ship them throughout the Hawaiian Islands.
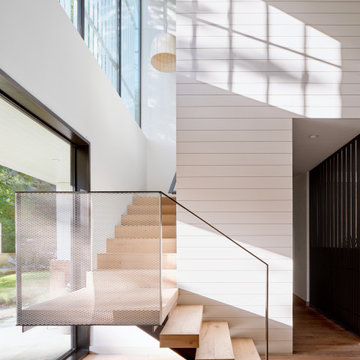
Main entry
オースティンにあるお手頃価格の中くらいなミッドセンチュリースタイルのおしゃれなかね折れ階段 (木の蹴込み板、金属の手すり、塗装板張りの壁) の写真
オースティンにあるお手頃価格の中くらいなミッドセンチュリースタイルのおしゃれなかね折れ階段 (木の蹴込み板、金属の手すり、塗装板張りの壁) の写真
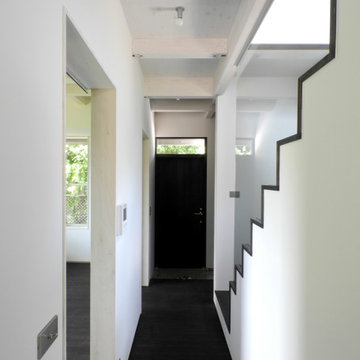
1階の廊下、左手が個室、右手が階段。床は無垢のフローリングを黒塗装。階段の側面をガラスとすることで2階からの光を取り込む。天井は張らずに2階床の梁組を白くふき取り塗装。左手に見えるスイッチは金属プレートとトグルスイッチを組み合わせて。
他の地域にあるコンテンポラリースタイルのおしゃれな階段 (木の蹴込み板、ガラスフェンス、塗装板張りの壁) の写真
他の地域にあるコンテンポラリースタイルのおしゃれな階段 (木の蹴込み板、ガラスフェンス、塗装板張りの壁) の写真
ターコイズブルーの、白い階段 (スレートの蹴込み板、木の蹴込み板、塗装板張りの壁) の写真
1
