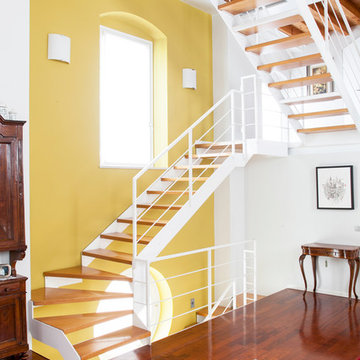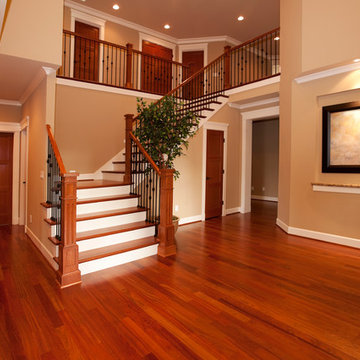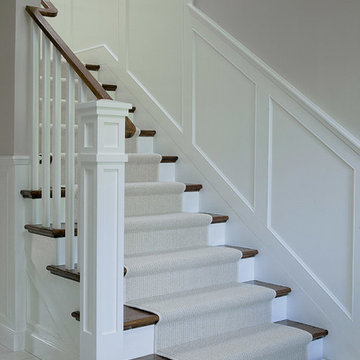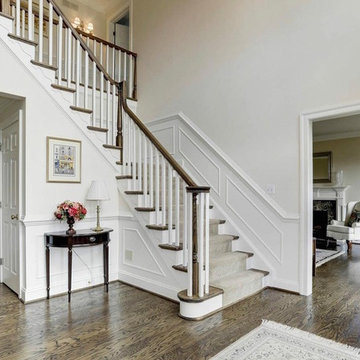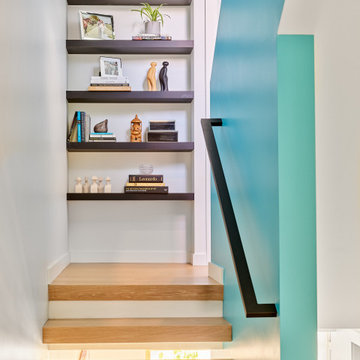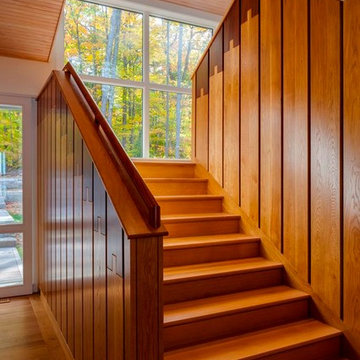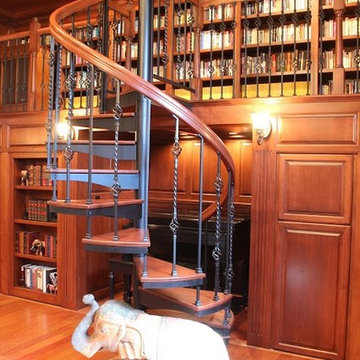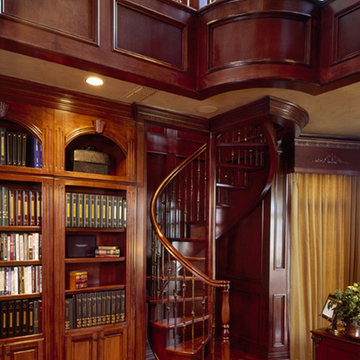小さな、広い赤い、ターコイズブルーの階段の写真
絞り込み:
資材コスト
並び替え:今日の人気順
写真 1〜20 枚目(全 498 枚)
1/5

The Atherton House is a family compound for a professional couple in the tech industry, and their two teenage children. After living in Singapore, then Hong Kong, and building homes there, they looked forward to continuing their search for a new place to start a life and set down roots.
The site is located on Atherton Avenue on a flat, 1 acre lot. The neighboring lots are of a similar size, and are filled with mature planting and gardens. The brief on this site was to create a house that would comfortably accommodate the busy lives of each of the family members, as well as provide opportunities for wonder and awe. Views on the site are internal. Our goal was to create an indoor- outdoor home that embraced the benign California climate.
The building was conceived as a classic “H” plan with two wings attached by a double height entertaining space. The “H” shape allows for alcoves of the yard to be embraced by the mass of the building, creating different types of exterior space. The two wings of the home provide some sense of enclosure and privacy along the side property lines. The south wing contains three bedroom suites at the second level, as well as laundry. At the first level there is a guest suite facing east, powder room and a Library facing west.
The north wing is entirely given over to the Primary suite at the top level, including the main bedroom, dressing and bathroom. The bedroom opens out to a roof terrace to the west, overlooking a pool and courtyard below. At the ground floor, the north wing contains the family room, kitchen and dining room. The family room and dining room each have pocketing sliding glass doors that dissolve the boundary between inside and outside.
Connecting the wings is a double high living space meant to be comfortable, delightful and awe-inspiring. A custom fabricated two story circular stair of steel and glass connects the upper level to the main level, and down to the basement “lounge” below. An acrylic and steel bridge begins near one end of the stair landing and flies 40 feet to the children’s bedroom wing. People going about their day moving through the stair and bridge become both observed and observer.
The front (EAST) wall is the all important receiving place for guests and family alike. There the interplay between yin and yang, weathering steel and the mature olive tree, empower the entrance. Most other materials are white and pure.
The mechanical systems are efficiently combined hydronic heating and cooling, with no forced air required.
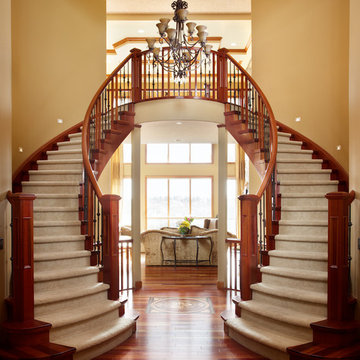
Ryan Patrick Kelly Photographs
エドモントンにあるラグジュアリーな広いトラディショナルスタイルのおしゃれな折り返し階段 (木の蹴込み板、混合材の手すり) の写真
エドモントンにあるラグジュアリーな広いトラディショナルスタイルのおしゃれな折り返し階段 (木の蹴込み板、混合材の手すり) の写真
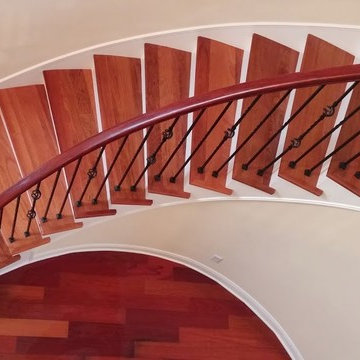
Converted from carpeted stairs to solid Brazilian Cherry Staircase.
オースティンにあるラグジュアリーな広いコンテンポラリースタイルのおしゃれな階段の写真
オースティンにあるラグジュアリーな広いコンテンポラリースタイルのおしゃれな階段の写真
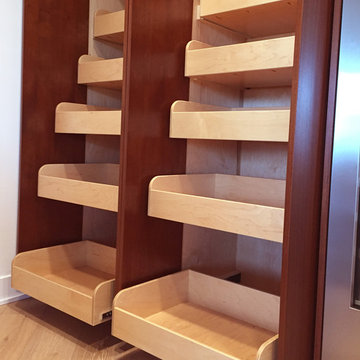
Wine room with storage in San Francisco modern penthouse.
Pullout pantry drawers behind tall flat panel doors. Quartersawn walnut veneer doors. Light maple interior and drawers.

The homeowner works from home during the day, so the office was placed with the view front and center. Although a rooftop deck and code compliant staircase were outside the scope and budget of the project, a roof access hatch and hidden staircase were included. The hidden staircase is actually a bookcase, but the view from the roof top was too good to pass up!
Vista Estate Imaging
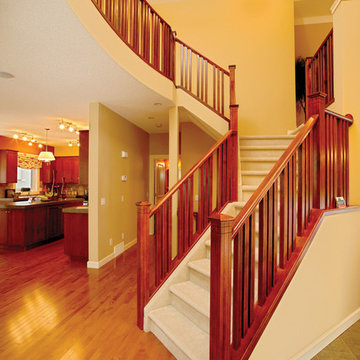
dark wood railings and spindles
カルガリーにある広いコンテンポラリースタイルのおしゃれなかね折れ階段 (カーペット張りの蹴込み板) の写真
カルガリーにある広いコンテンポラリースタイルのおしゃれなかね折れ階段 (カーペット張りの蹴込み板) の写真
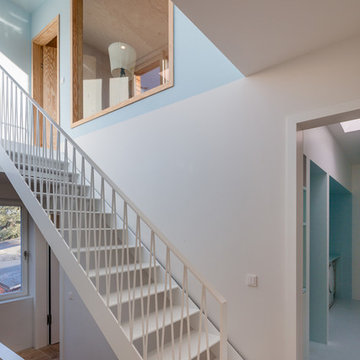
Foto: Marcus Ebener, Berlin
ベルリンにある小さなコンテンポラリースタイルのおしゃれな階段 (金属の手すり) の写真
ベルリンにある小さなコンテンポラリースタイルのおしゃれな階段 (金属の手すり) の写真
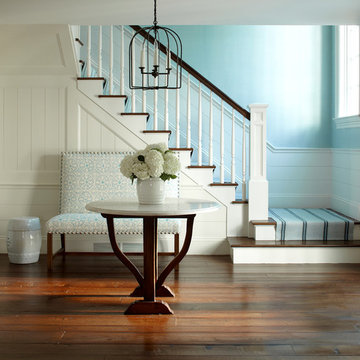
Phillip Ennis Photography
ニューヨークにあるラグジュアリーな広いビーチスタイルのおしゃれな折り返し階段 (木材の手すり、フローリングの蹴込み板) の写真
ニューヨークにあるラグジュアリーな広いビーチスタイルのおしゃれな折り返し階段 (木材の手すり、フローリングの蹴込み板) の写真
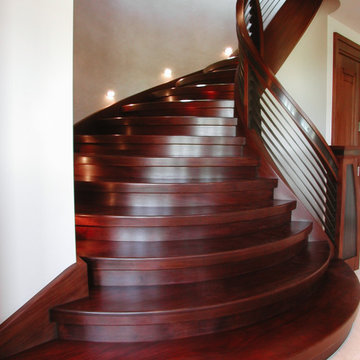
Check out this beauty that we worked on in the Glenwild Golf Club in Park City, Utah! We collaborated with two of the best designers in the industry on this project, Michael Upwall and Leslie Schofield, and every detail was thought through and refined. We built three gorgeous interior staircases, a main entry stair, a back stair near the master suite, and a basement stair, all of which are pictured here. Using African Mahogany and gun blue’d steel, each curve was hand bent and hand carved. We even ensured that the ceiling edge on the lower level was stepped and scalloped to mirror the underside of the bowed stair treads. In addition to these beauties, we also worked on the exterior guardrails. All the exterior steel received a powder coat finish and the handrail was designed to be the mirror opposite of the interior, in that the wood and steel were switched. So great to work with great people. We love what we do!
小さな、広い赤い、ターコイズブルーの階段の写真
1

