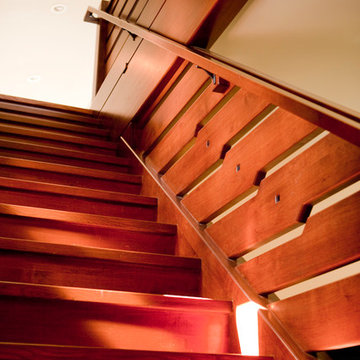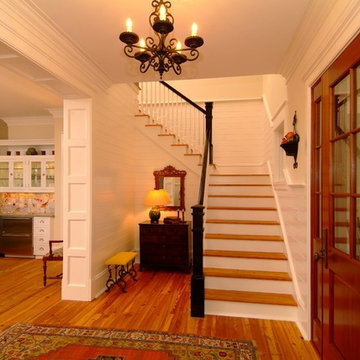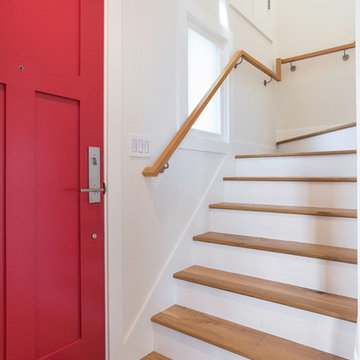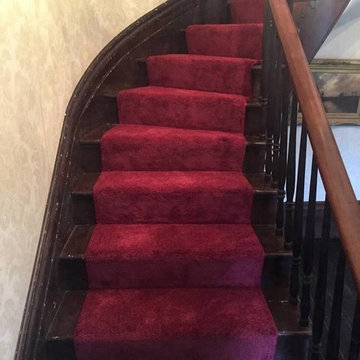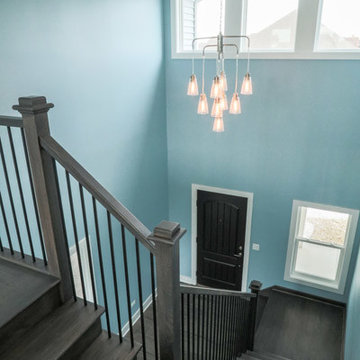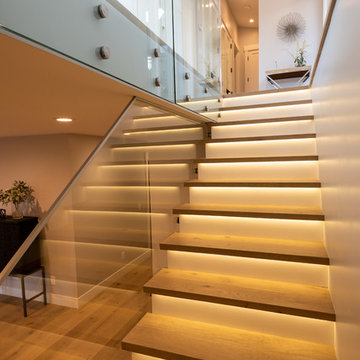赤い、ターコイズブルーの階段 (ガラスフェンス、木材の手すり、木の蹴込み板) の写真
並び替え:今日の人気順
写真 1〜20 枚目(全 136 枚)
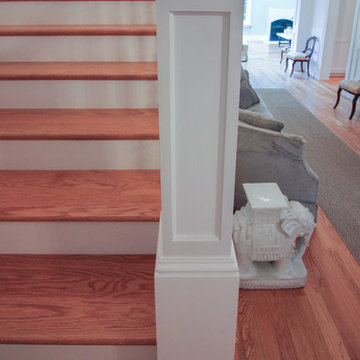
"The staircase remains an iconic expression of the technological and artistic innovation of modern times." [Dethier, Jean. (2013). Staircases/The Architecture of Ascent. New York: The Vendome Press.] A discerning client selected us to design and build this strong staircase; a magnificent visual point for the main entrance in this recently built residence. The structure features square white-painted newel posts, custom-turned wooden balusters (painted white), red oak treads, a beautifully finished walnut handrail system, and ceiling-to-floor wainscoting complementing beautifully the detailed decorative architectural trims in adjacent spaces. CSC © 1976-2020 Century Stair Company. All rights reserved.

The Atherton House is a family compound for a professional couple in the tech industry, and their two teenage children. After living in Singapore, then Hong Kong, and building homes there, they looked forward to continuing their search for a new place to start a life and set down roots.
The site is located on Atherton Avenue on a flat, 1 acre lot. The neighboring lots are of a similar size, and are filled with mature planting and gardens. The brief on this site was to create a house that would comfortably accommodate the busy lives of each of the family members, as well as provide opportunities for wonder and awe. Views on the site are internal. Our goal was to create an indoor- outdoor home that embraced the benign California climate.
The building was conceived as a classic “H” plan with two wings attached by a double height entertaining space. The “H” shape allows for alcoves of the yard to be embraced by the mass of the building, creating different types of exterior space. The two wings of the home provide some sense of enclosure and privacy along the side property lines. The south wing contains three bedroom suites at the second level, as well as laundry. At the first level there is a guest suite facing east, powder room and a Library facing west.
The north wing is entirely given over to the Primary suite at the top level, including the main bedroom, dressing and bathroom. The bedroom opens out to a roof terrace to the west, overlooking a pool and courtyard below. At the ground floor, the north wing contains the family room, kitchen and dining room. The family room and dining room each have pocketing sliding glass doors that dissolve the boundary between inside and outside.
Connecting the wings is a double high living space meant to be comfortable, delightful and awe-inspiring. A custom fabricated two story circular stair of steel and glass connects the upper level to the main level, and down to the basement “lounge” below. An acrylic and steel bridge begins near one end of the stair landing and flies 40 feet to the children’s bedroom wing. People going about their day moving through the stair and bridge become both observed and observer.
The front (EAST) wall is the all important receiving place for guests and family alike. There the interplay between yin and yang, weathering steel and the mature olive tree, empower the entrance. Most other materials are white and pure.
The mechanical systems are efficiently combined hydronic heating and cooling, with no forced air required.
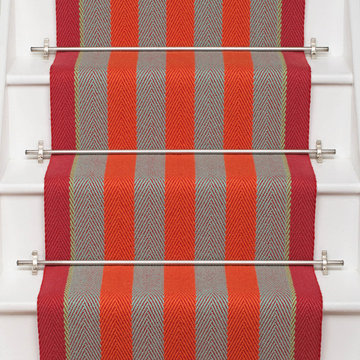
Roger Oates Fitzroy Bright stair runner carpet fitted to white painted stair case with Brushed Nickel stair rods
サリーにある高級な中くらいなヴィクトリアン調のおしゃれなかね折れ階段 (木の蹴込み板、木材の手すり) の写真
サリーにある高級な中くらいなヴィクトリアン調のおしゃれなかね折れ階段 (木の蹴込み板、木材の手すり) の写真
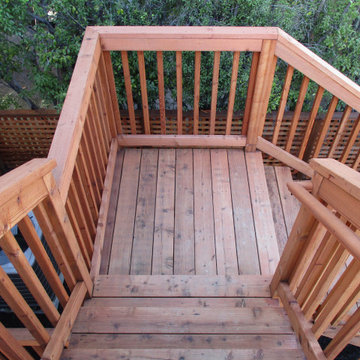
For this backyard we regarded the entire lot. To maximize the backyard space, we used Redwood boards to created two decks, 1) an upper deck level with the upper unit, with wrapping stairs landing on a paver patio, and 2) a lower deck level with the lower unit and connecting to the main patio. The steep driveway was regraded with drainage and stairs to provide an activity patio with seating and custom built shed. We repurposed about 60 percent of the demoed concrete to build urbanite retaining walls along the Eastern side of the house. A Belgard Paver patio defines the main entertaining space, with stairs that lead to a flagstone patio and spa, small fescue lawn, and perimeter of edible fruit trees.

The Stair is open to the Entry, Den, Hall, and the entire second floor Hall. The base of the stair includes a built-in lift-up bench for storage and seating. Wood risers, treads, ballusters, newel posts, railings and wainscoting make for a stunning focal point of both levels of the home. A large transom window over the Stair lets in ample natural light and will soon be home to a custom stained glass window designed and made by the homeowner.
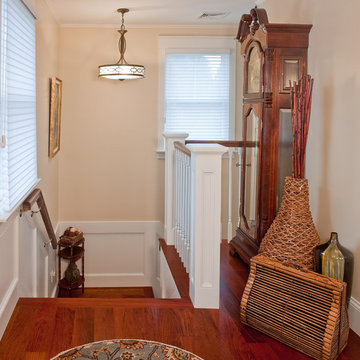
Stair and hallway landing accessorized, area rug, and grandfather clock.
Bradley Jones Photography
他の地域にあるお手頃価格の中くらいなトランジショナルスタイルのおしゃれなかね折れ階段 (木の蹴込み板、木材の手すり) の写真
他の地域にあるお手頃価格の中くらいなトランジショナルスタイルのおしゃれなかね折れ階段 (木の蹴込み板、木材の手すり) の写真
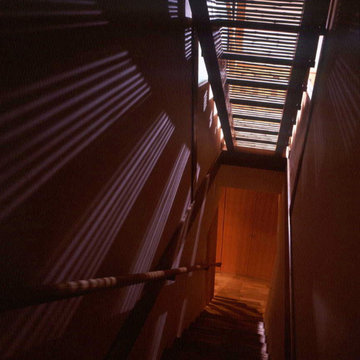
家の中央にある階段は、上部はトップライト、蹴込み板は竹。
トップライトの光が地下までまわる。
トップライトで暖められた空気が排出される際に、各部屋の空気を引っ張り、家全体にゆるやかな風が流れる(煙突効果(チムニー効果))。
東京都下にある小さな北欧スタイルのおしゃれな直階段 (木の蹴込み板、木材の手すり) の写真
東京都下にある小さな北欧スタイルのおしゃれな直階段 (木の蹴込み板、木材の手すり) の写真
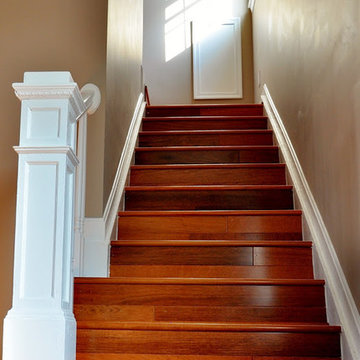
R. Michael Anderson
ワシントンD.C.にある低価格の中くらいなトラディショナルスタイルのおしゃれな直階段 (木の蹴込み板、木材の手すり) の写真
ワシントンD.C.にある低価格の中くらいなトラディショナルスタイルのおしゃれな直階段 (木の蹴込み板、木材の手すり) の写真
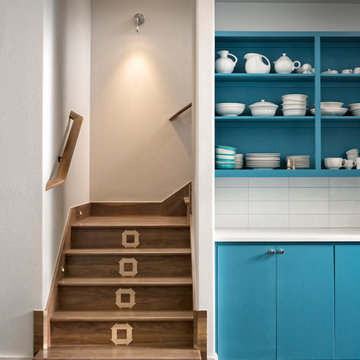
Aaron Dougherty Photography
ダラスにある高級な小さなミッドセンチュリースタイルのおしゃれなかね折れ階段 (木の蹴込み板、木材の手すり) の写真
ダラスにある高級な小さなミッドセンチュリースタイルのおしゃれなかね折れ階段 (木の蹴込み板、木材の手すり) の写真
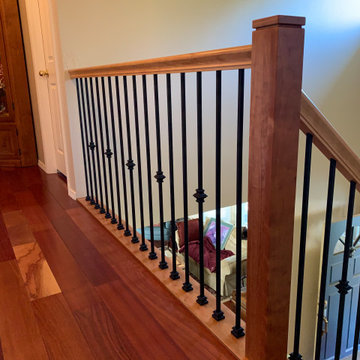
Guard railing with metal balusters
ポートランドにあるラグジュアリーな中くらいなコンテンポラリースタイルのおしゃれなかね折れ階段 (木の蹴込み板、木材の手すり) の写真
ポートランドにあるラグジュアリーな中くらいなコンテンポラリースタイルのおしゃれなかね折れ階段 (木の蹴込み板、木材の手すり) の写真
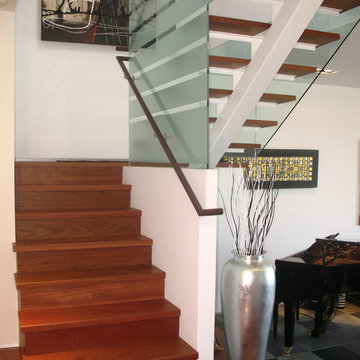
Brazilian cherry stair has glass wall with sandblasted stripes corresponding to stair treads.
サンディエゴにある中くらいなコンテンポラリースタイルのおしゃれな折り返し階段 (木の蹴込み板、木材の手すり) の写真
サンディエゴにある中くらいなコンテンポラリースタイルのおしゃれな折り返し階段 (木の蹴込み板、木材の手すり) の写真
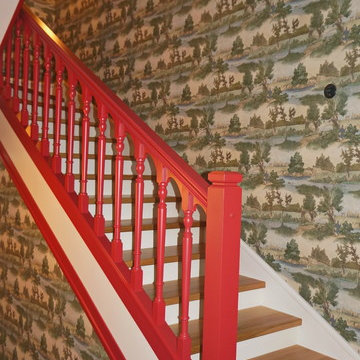
Роскошная лестница в Викторианском стиле - элегантная, буржуазная и запоминающаяся.
Колористическое решение лестницы строится на приглушенно-красных и медовых оттенках. Они гармонируют с золотистым цветом паркета, уложенным французской ёлочкой.
赤い、ターコイズブルーの階段 (ガラスフェンス、木材の手すり、木の蹴込み板) の写真
1

