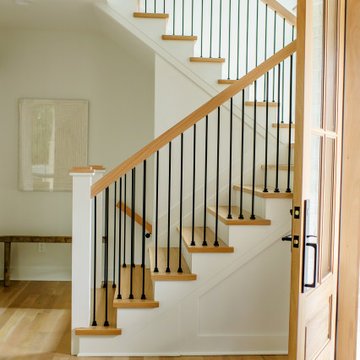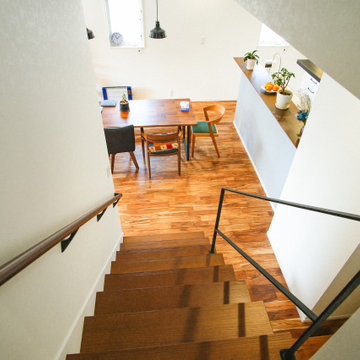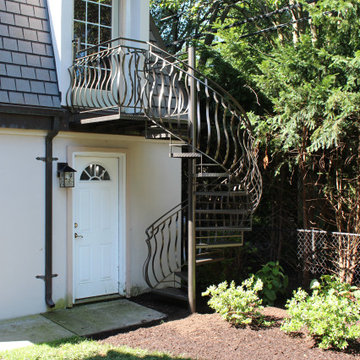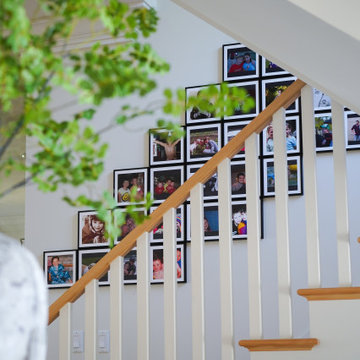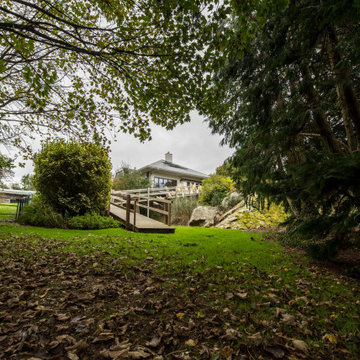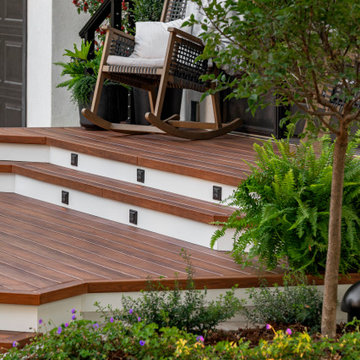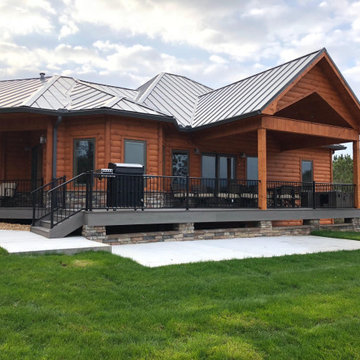緑色の階段 (全タイプの壁の仕上げ) の写真
絞り込み:
資材コスト
並び替え:今日の人気順
写真 1〜20 枚目(全 51 枚)
1/3

we build any size needed
ナッシュビルにある広いトラディショナルスタイルのおしゃれな外階段 (金属の蹴込み板、金属の手すり、板張り壁) の写真
ナッシュビルにある広いトラディショナルスタイルのおしゃれな外階段 (金属の蹴込み板、金属の手すり、板張り壁) の写真

This exterior deck renovation and reconstruction project included structural analysis and design services to install new stairs and landings as part of a new two-tiered floor plan. A new platform and stair were designed to connect the upper and lower levels of this existing deck which then allowed for enhanced circulation.
The construction included structural framing modifications, new stair and landing construction, exterior renovation of the existing deck, new railings and painting.
Pisano Development Group provided preliminary analysis, design services and construction management services.
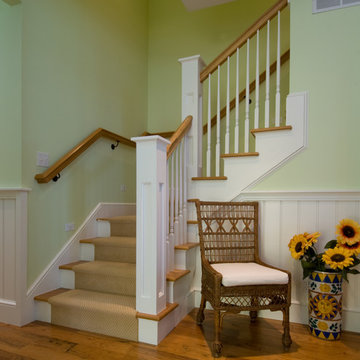
Cute 3,000 sq. ft collage on picturesque Walloon lake in Northern Michigan. Designed with the narrow lot in mind the spaces are nicely proportioned to have a comfortable feel. Windows capture the spectacular view with western exposure.
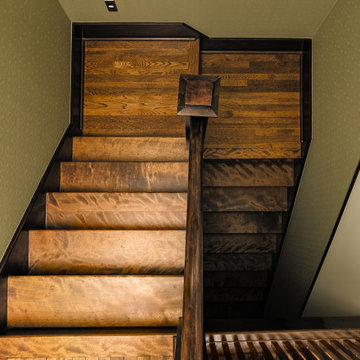
A view of looking down on the original staircase which was sanded and refurbished.
デトロイトにある高級な中くらいなトラディショナルスタイルのおしゃれな折り返し階段 (木材の手すり、壁紙) の写真
デトロイトにある高級な中くらいなトラディショナルスタイルのおしゃれな折り返し階段 (木材の手すり、壁紙) の写真
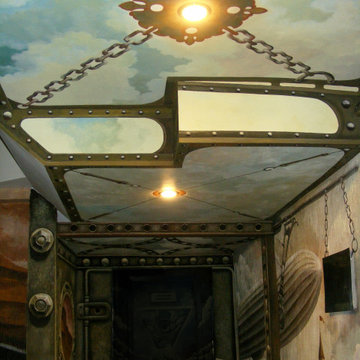
Росписи стен и потолка в стиле стимпанк. Общая площадь росписей - 30 квадратных метров.
steampunk wall and ceiling painting
サンクトペテルブルクにある高級な中くらいなおしゃれな直階段 (コンクリートの蹴込み板、金属の手すり、レンガ壁) の写真
サンクトペテルブルクにある高級な中くらいなおしゃれな直階段 (コンクリートの蹴込み板、金属の手すり、レンガ壁) の写真
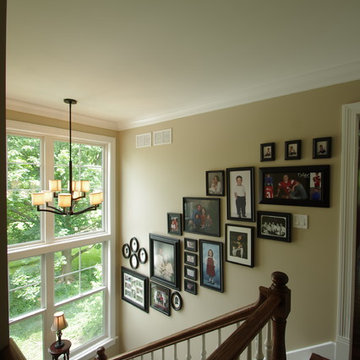
Open stair to new second floor and existing basement with large windows. Photography by Kmiecik Photography.
シカゴにある高級な中くらいなトラディショナルスタイルのおしゃれな折り返し階段 (フローリングの蹴込み板、木材の手すり、壁紙) の写真
シカゴにある高級な中くらいなトラディショナルスタイルのおしゃれな折り返し階段 (フローリングの蹴込み板、木材の手すり、壁紙) の写真
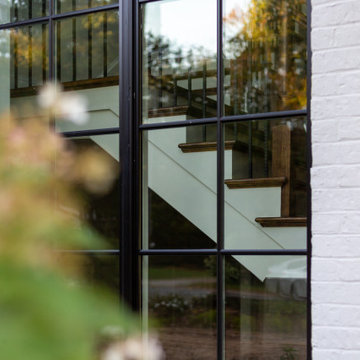
Open staircase
シャーロットにあるラグジュアリーな広いトランジショナルスタイルのおしゃれなスケルトン階段 (フローリングの蹴込み板、木材の手すり、羽目板の壁) の写真
シャーロットにあるラグジュアリーな広いトランジショナルスタイルのおしゃれなスケルトン階段 (フローリングの蹴込み板、木材の手すり、羽目板の壁) の写真
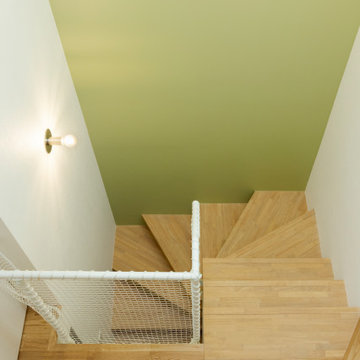
狭小住宅では、各場所のスペースを有効に確保するために段差を組み合わせていきます。
その段差が思いがけない居場所にもなったり。
東京23区にある小さな北欧スタイルのおしゃれな直階段 (木の蹴込み板、金属の手すり、塗装板張りの壁) の写真
東京23区にある小さな北欧スタイルのおしゃれな直階段 (木の蹴込み板、金属の手すり、塗装板張りの壁) の写真
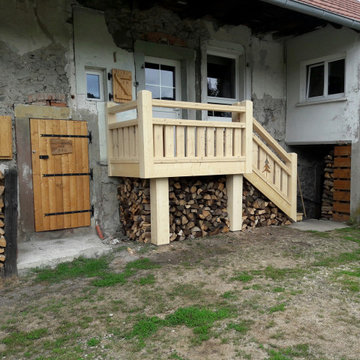
Rendu final de l'habillage en mélèze d'un escalier extérieur en béton.
ストラスブールにあるお手頃価格のラスティックスタイルのおしゃれな階段 (木の蹴込み板、木材の手すり、板張り壁) の写真
ストラスブールにあるお手頃価格のラスティックスタイルのおしゃれな階段 (木の蹴込み板、木材の手すり、板張り壁) の写真
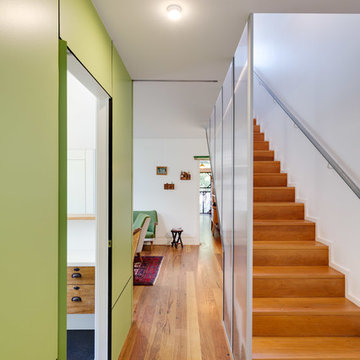
A timber stair with a thin polycarbonate balustrade .
Photo credit: Drew Echberg
メルボルンにあるお手頃価格の中くらいなコンテンポラリースタイルのおしゃれな直階段 (木の蹴込み板、混合材の手すり、羽目板の壁) の写真
メルボルンにあるお手頃価格の中くらいなコンテンポラリースタイルのおしゃれな直階段 (木の蹴込み板、混合材の手すり、羽目板の壁) の写真
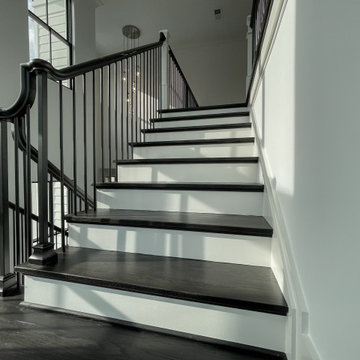
Traditional white-painted newels and risers combined with a modern vertical-balustrade system (black-painted rails) resulted in an elegant space with clean lines, warm and spacious feel. Staircase floats between large windows allowing natural light to reach all levels in this home, especially the basement area. CSC 1976-2021 © Century Stair Company ® All rights reserved.
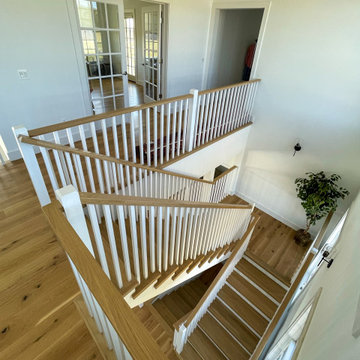
This elegant staircase offers architectural interest in this gorgeous home backing to mountain views, with amazing woodwork in every room and with windows pouring in an abundance of natural light. Located to the right of the front door and next of the panoramic open space, it boasts 4” thick treads, white painted risers, and a wooden balustrade system. CSC 1976-2022 © Century Stair Company ® All rights reserved.
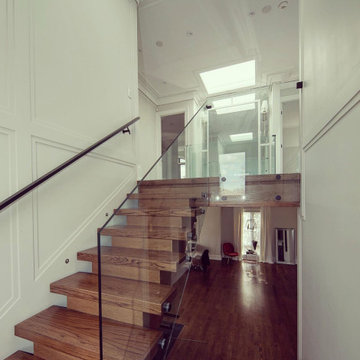
Astaneh Construction is proud to announce the successful completion of one of our most favourite projects to date - a custom-built home in Toronto's Greater Toronto Area (GTA) using only the highest quality materials and the most professional tradespeople available. The project, which spanned an entire year from start to finish, is a testament to our commitment to excellence in every aspect of our work.
As a leading home renovation and kitchen renovation company in Toronto, Astaneh Construction is dedicated to providing our clients with exceptional results that exceed their expectations. Our custom home build in 2020 is a shining example of this commitment, as we spared no expense to ensure that every detail of the project was executed flawlessly.
From the initial planning stages to the final walkthrough, our team worked tirelessly to ensure that every aspect of the project met our strict standards of quality and craftsmanship. We carefully selected the most professional and skilled tradespeople in the GTA to work alongside us, and only used the highest quality materials and finishes available to us.
The total cost of the project was $350 per sqft, which equates to a cost of over 1 million and 200 hundred thousand Canadian dollars for the 3500 sqft custom home. We are confident that this investment was worth every penny, as the final result is a breathtaking masterpiece that will stand the test of time.
We take great pride in our work at Astaneh Construction, and the completion of this project has only reinforced our commitment to excellence. If you are considering a home renovation or kitchen renovation in Toronto, we invite you to experience the Astaneh Construction difference for yourself. Contact us today to learn more about our services and how we can help you turn your dream home into a reality.
緑色の階段 (全タイプの壁の仕上げ) の写真
1
