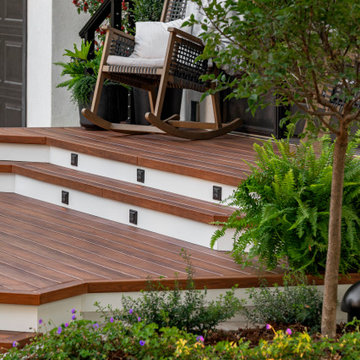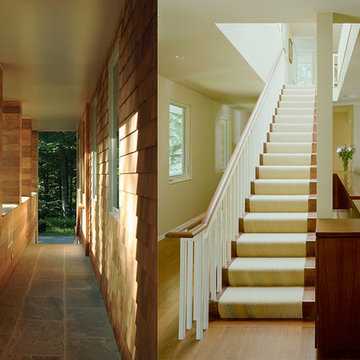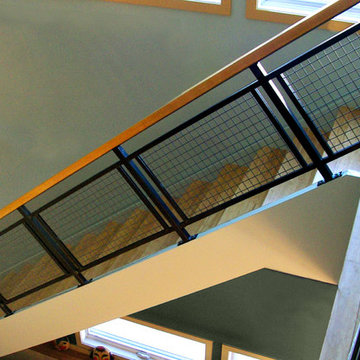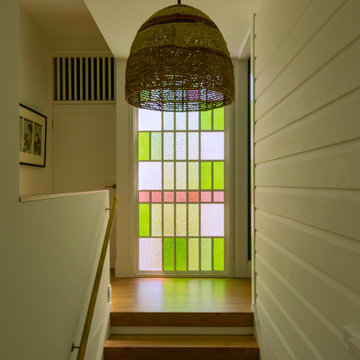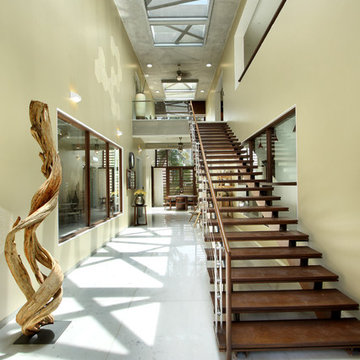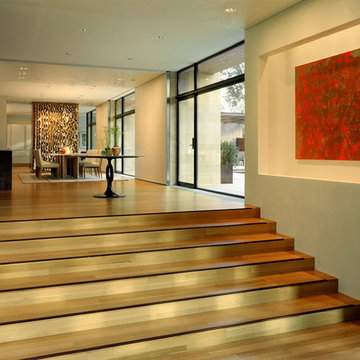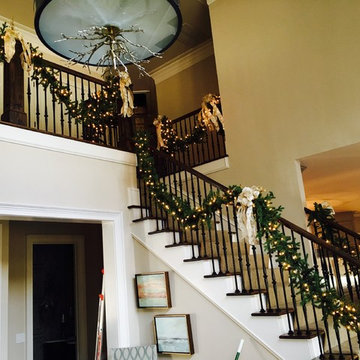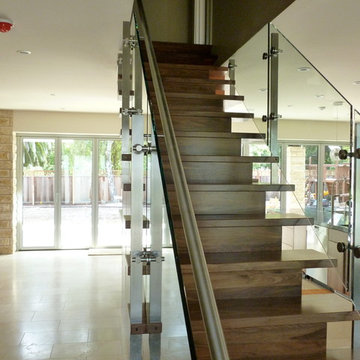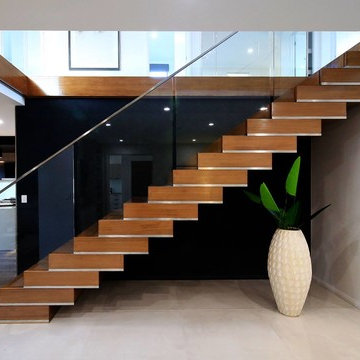緑色の、紫の直階段 (木の蹴込み板) の写真
絞り込み:
資材コスト
並び替え:今日の人気順
写真 1〜20 枚目(全 123 枚)
1/5
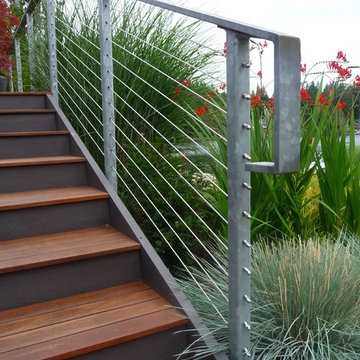
A galvanized steel and cable rail leads up the stairs to the upper decks. This lake house is located in the northwest corner of Washington State.
Photos by Garrett Kuhlman
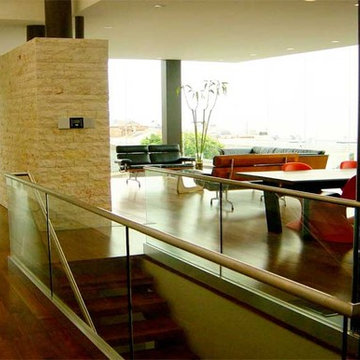
Ancient Vastu form and function design characteristics create a meditative feeling within. Two architectural boxes connected by a steel bridge. One glass box which emerges from a Turkish limestone structure, houses the living area. The other planted solidly into the earth, showcases a private entertaining deck above. Frameless glazing opens the loft style spaces completely to the panoramic ocean views. Fire elements create dramatic shadowing outside and translucent panels shower the inside with ambient light. Modern technology and innovative design elements allow electronically enclosed rooms to be completely exposed to the elements at just the right time of day. Walnut, brown oak, and bronze materials connect w/ our souls. A forty foot steel trellis pierces the building, perfect for in/out vegetation. You are greeted by an eighty foot skylight cantelievering over entry drawing you within and above into living.

This exterior deck renovation and reconstruction project included structural analysis and design services to install new stairs and landings as part of a new two-tiered floor plan. A new platform and stair were designed to connect the upper and lower levels of this existing deck which then allowed for enhanced circulation.
The construction included structural framing modifications, new stair and landing construction, exterior renovation of the existing deck, new railings and painting.
Pisano Development Group provided preliminary analysis, design services and construction management services.
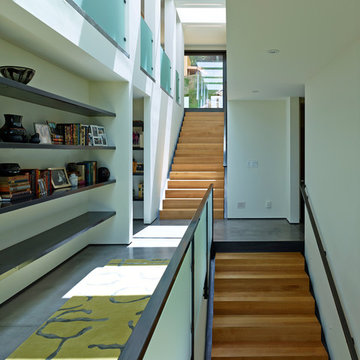
This house is sited on the steep, north facing slope of Snow King Mountain. The main living spaces are located on the top level to take advantage of the sweeping views of the Tetons and National Elk Refuge. Arrival at this top level is through a stair atrium generously illuminated with skylights, which filter daylight throughout the interior – critical to a site deep in the trees with no direct sun during the winter months.
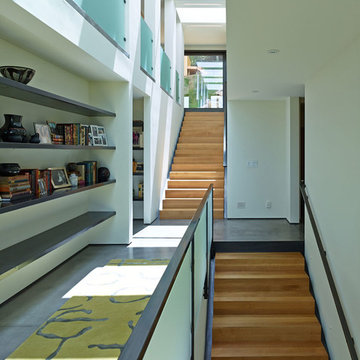
Photographed by David Agnello for Stephen Dynia Architects.
他の地域にあるコンテンポラリースタイルのおしゃれな階段 (木の蹴込み板) の写真
他の地域にあるコンテンポラリースタイルのおしゃれな階段 (木の蹴込み板) の写真
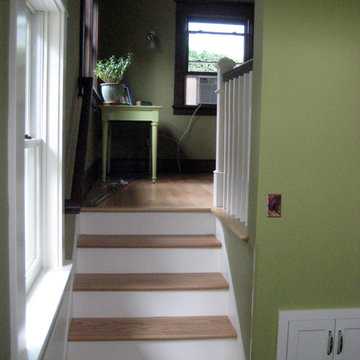
Stairs up from mudroom to new sitting room.
ポートランドにある小さなトラディショナルスタイルのおしゃれな直階段 (木の蹴込み板) の写真
ポートランドにある小さなトラディショナルスタイルのおしゃれな直階段 (木の蹴込み板) の写真
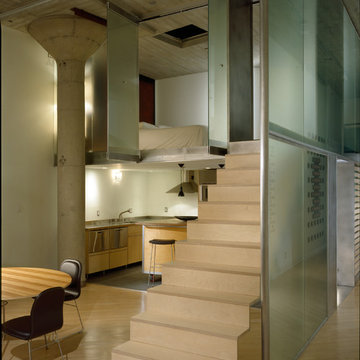
Ethan Kaplan Photography
サンフランシスコにある高級な中くらいなモダンスタイルのおしゃれな直階段 (木の蹴込み板、ガラスフェンス) の写真
サンフランシスコにある高級な中くらいなモダンスタイルのおしゃれな直階段 (木の蹴込み板、ガラスフェンス) の写真
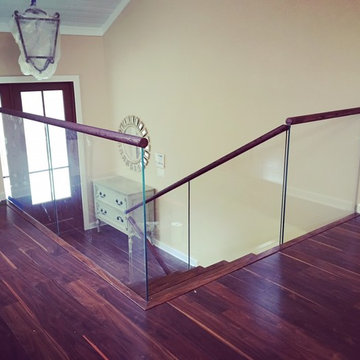
Glass railings were top mounted with a Wooden cap rail, stained to match the treads.
タンパにある中くらいなモダンスタイルのおしゃれな直階段 (木の蹴込み板、ガラスフェンス) の写真
タンパにある中くらいなモダンスタイルのおしゃれな直階段 (木の蹴込み板、ガラスフェンス) の写真
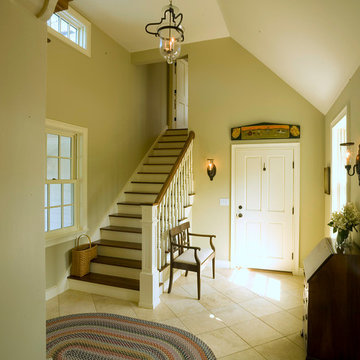
photo cred: Susan Teare
バーリントンにある高級な広いトラディショナルスタイルのおしゃれな直階段 (木の蹴込み板) の写真
バーリントンにある高級な広いトラディショナルスタイルのおしゃれな直階段 (木の蹴込み板) の写真
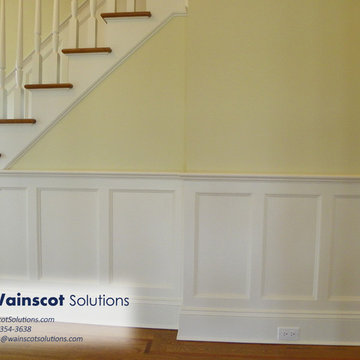
Beautiful home staircase! Visit our website at: Wainscotsolutions.com
ニューヨークにある中くらいなコンテンポラリースタイルのおしゃれな直階段 (木の蹴込み板) の写真
ニューヨークにある中くらいなコンテンポラリースタイルのおしゃれな直階段 (木の蹴込み板) の写真
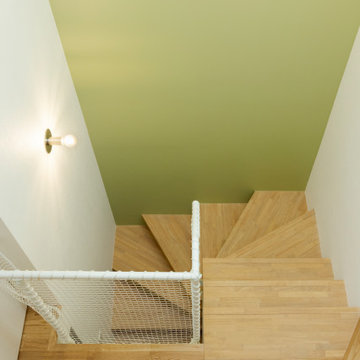
狭小住宅では、各場所のスペースを有効に確保するために段差を組み合わせていきます。
その段差が思いがけない居場所にもなったり。
東京23区にある小さな北欧スタイルのおしゃれな直階段 (木の蹴込み板、金属の手すり、塗装板張りの壁) の写真
東京23区にある小さな北欧スタイルのおしゃれな直階段 (木の蹴込み板、金属の手すり、塗装板張りの壁) の写真
緑色の、紫の直階段 (木の蹴込み板) の写真
1
