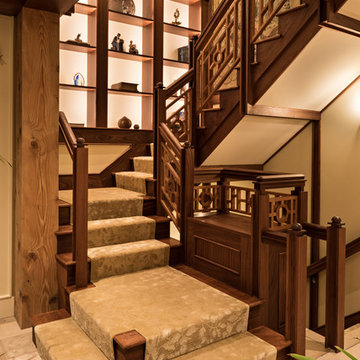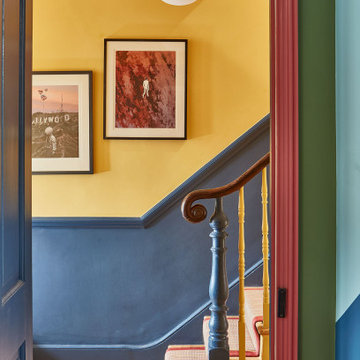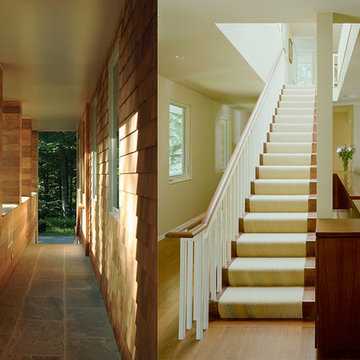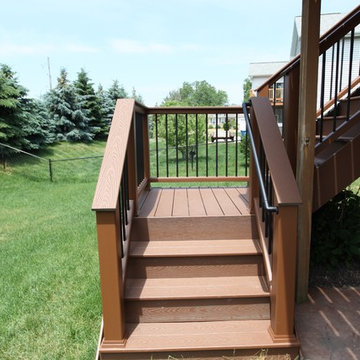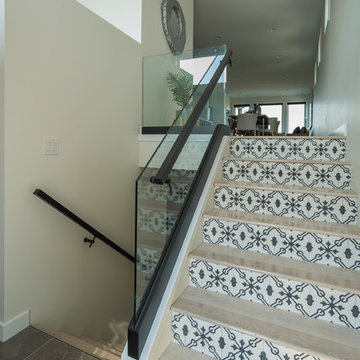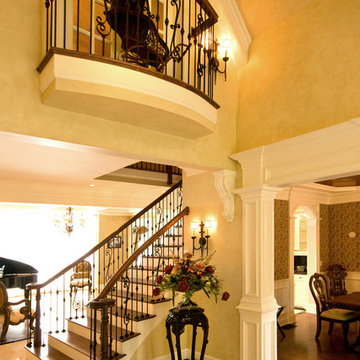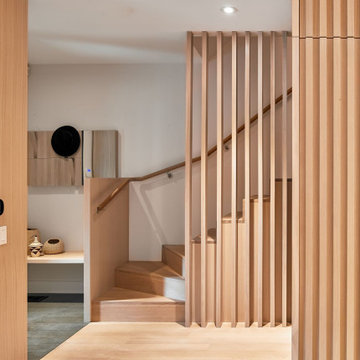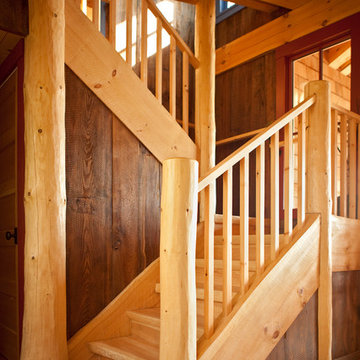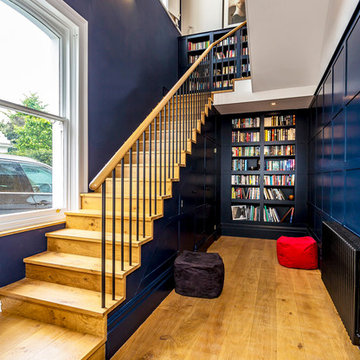緑色の、オレンジの階段 (ガラスフェンス、木材の手すり) の写真
絞り込み:
資材コスト
並び替え:今日の人気順
写真 1〜20 枚目(全 700 枚)
1/5
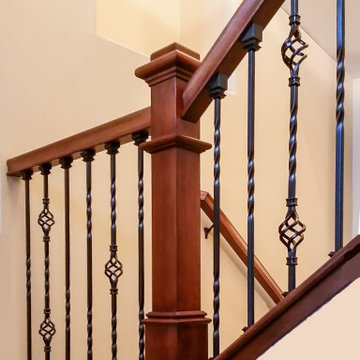
Photo of completed wrought Iron staircase railing remodel. Rich mahogany stained hand rails and wall caps with large box craftsman style newel posts. Wrought iron spindles black baskets with twisted.
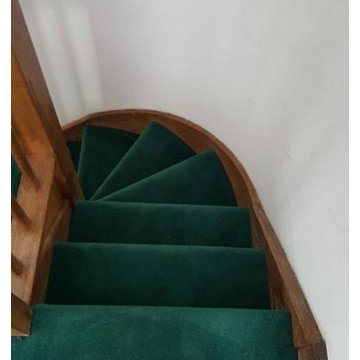
Client: Private Residence In North London
Brief: To supply & install green carpet to stairs
ロンドンにある中くらいなトランジショナルスタイルのおしゃれな折り返し階段 (木材の手すり) の写真
ロンドンにある中くらいなトランジショナルスタイルのおしゃれな折り返し階段 (木材の手すり) の写真
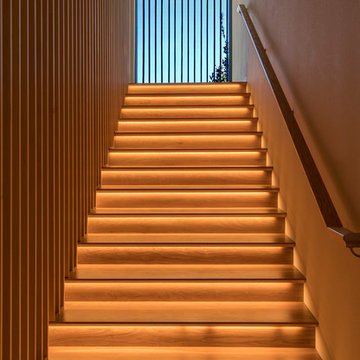
Gregory Dean Photography
他の地域にあるラグジュアリーな広いコンテンポラリースタイルのおしゃれな直階段 (木材の手すり、木の蹴込み板) の写真
他の地域にあるラグジュアリーな広いコンテンポラリースタイルのおしゃれな直階段 (木材の手すり、木の蹴込み板) の写真
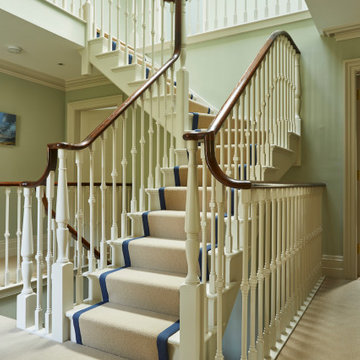
The carpeted staircase has a dark wooden handrail and traditionally carved white stair posts
ウィルトシャーにある広いトラディショナルスタイルのおしゃれなサーキュラー階段 (カーペット張りの蹴込み板、木材の手すり) の写真
ウィルトシャーにある広いトラディショナルスタイルのおしゃれなサーキュラー階段 (カーペット張りの蹴込み板、木材の手すり) の写真

Builder: Boone Construction
Photographer: M-Buck Studio
This lakefront farmhouse skillfully fits four bedrooms and three and a half bathrooms in this carefully planned open plan. The symmetrical front façade sets the tone by contrasting the earthy textures of shake and stone with a collection of crisp white trim that run throughout the home. Wrapping around the rear of this cottage is an expansive covered porch designed for entertaining and enjoying shaded Summer breezes. A pair of sliding doors allow the interior entertaining spaces to open up on the covered porch for a seamless indoor to outdoor transition.
The openness of this compact plan still manages to provide plenty of storage in the form of a separate butlers pantry off from the kitchen, and a lakeside mudroom. The living room is centrally located and connects the master quite to the home’s common spaces. The master suite is given spectacular vistas on three sides with direct access to the rear patio and features two separate closets and a private spa style bath to create a luxurious master suite. Upstairs, you will find three additional bedrooms, one of which a private bath. The other two bedrooms share a bath that thoughtfully provides privacy between the shower and vanity.
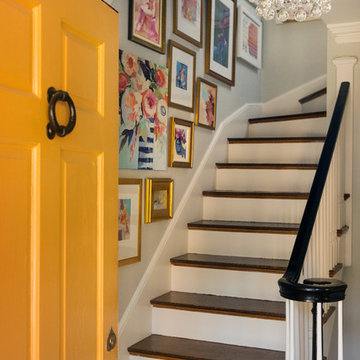
Ben Gebo
ボストンにある高級な中くらいなコンテンポラリースタイルのおしゃれな直階段 (フローリングの蹴込み板、木材の手すり) の写真
ボストンにある高級な中くらいなコンテンポラリースタイルのおしゃれな直階段 (フローリングの蹴込み板、木材の手すり) の写真
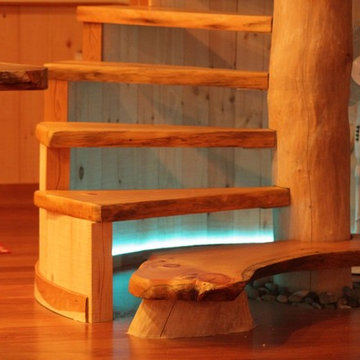
18 Ft Maple tree with spiral slab treads.
Inspired but what is at hand.
バーリントンにあるお手頃価格の中くらいなラスティックスタイルのおしゃれな階段 (木材の手すり) の写真
バーリントンにあるお手頃価格の中くらいなラスティックスタイルのおしゃれな階段 (木材の手すり) の写真
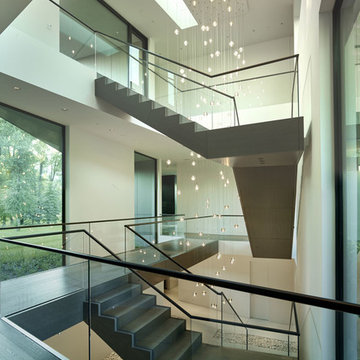
This residence is located on the banks of the Snake River. Drawing inspiration from the adjacent braided river channels, the precise layout form unique relationships to the site from each room, as well as dynamic views and spatial experiences. The sequence of interior spaces gradually unfolds to reveal views of the pond, river and mountains beyond. The skewed geometry creates shifting views between interior spaces and levels.
A three-story stair atrium brings light into the core of the house, gracefully connects floor levels, and creates a transition from the public to private zones of the house. The volume of the house cantilevers to cover an exterior dining area and spans to frame the entrance into the house and the river beyond. The exterior rain screen on the clean modern forms creates continuity with the surrounding cottonwood forest.
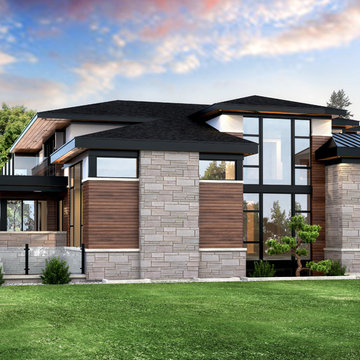
South Elevation
3 storey window in front of the stairs with an interior and exterior landscaped area.
Large basement walkout to the rear
トロントにある広いコンテンポラリースタイルのおしゃれな階段 (ガラスフェンス) の写真
トロントにある広いコンテンポラリースタイルのおしゃれな階段 (ガラスフェンス) の写真
緑色の、オレンジの階段 (ガラスフェンス、木材の手すり) の写真
1


