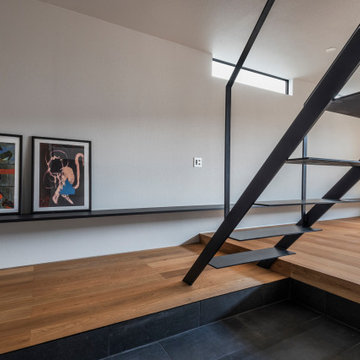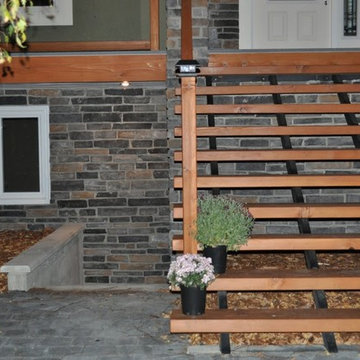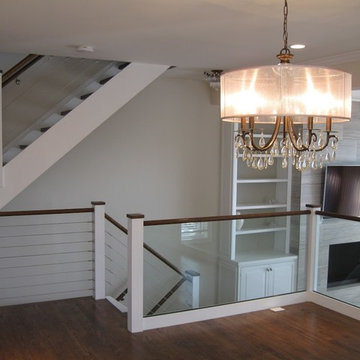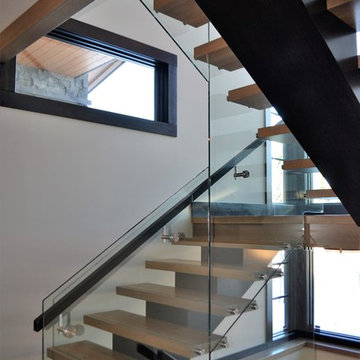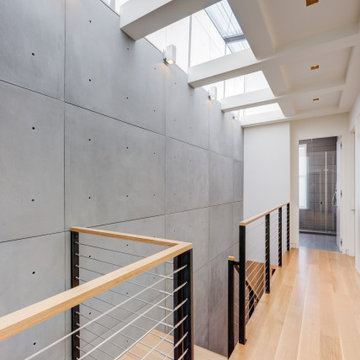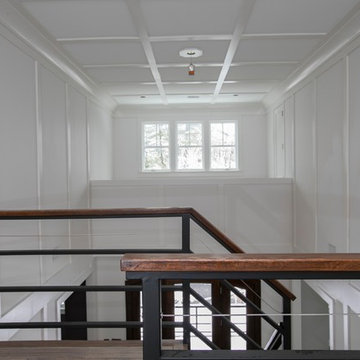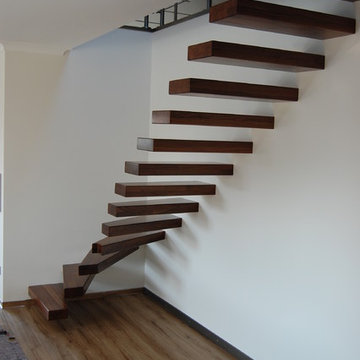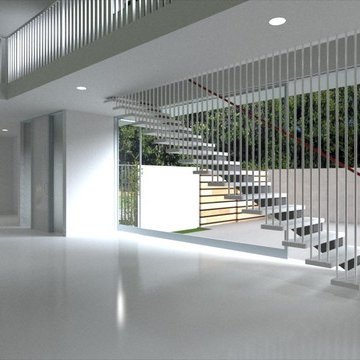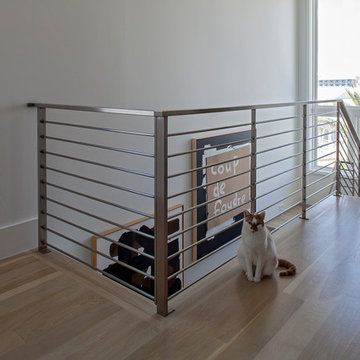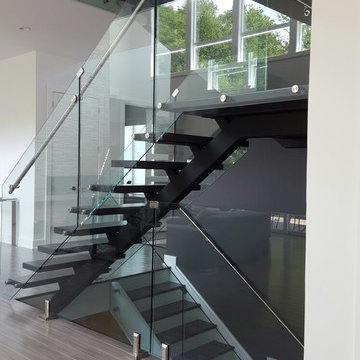中くらいなグレーのスケルトン階段の写真
絞り込み:
資材コスト
並び替え:今日の人気順
写真 81〜100 枚目(全 270 枚)
1/4
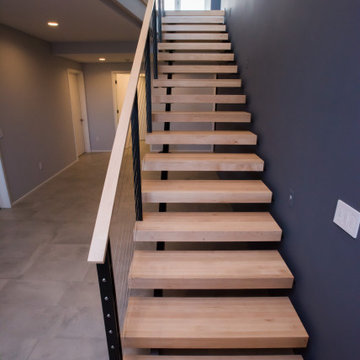
The goal of this project was to replace a small single-story seasonal family cottage with a year-round home that takes advantage of the views and topography of this lakefront site while providing privacy for the occupants. The program called for a large open living area, a master suite, study, a small home gym and five additional bedrooms. The style was to be distinctly contemporary.
The house is shielded from the street by the placement of the garage and by limiting the amount of window area facing the road. The main entry is recessed and glazed with frosted glass for privacy. Due to the narrowness of the site and the proximity of the neighboring houses, the windows on the sides of the house were also limited and mostly high up on the walls. The limited fenestration on the front and sides is made up for by the full wall of glass on the lake side, facing north. The house is anchored by an exposed masonry foundation. This masonry also cuts through the center of the house on the fireplace chimney to separate the public and private spaces on the first floor, becoming a primary material on the interior. The house is clad with three different siding material: horizontal longboard siding, vertical ribbed steel siding and cement board panels installed as a rain screen. The standing seam metal-clad roof rises from a low point at the street elevation to a height of 24 feet at the lakefront to capture the views and the north light.
The house is organized into two levels and is entered on the upper level. This level contains the main living spaces, the master suite and the study. The angled stair railing guides visitors into the main living area. The kitchen, dining area and living area are each distinct areas within one large space. This space is visually connected to the outside by the soaring ceilings and large fireplace mass that penetrate the exterior wall. The lower level contains the children’s and guest bedrooms, a secondary living space and the home gym.
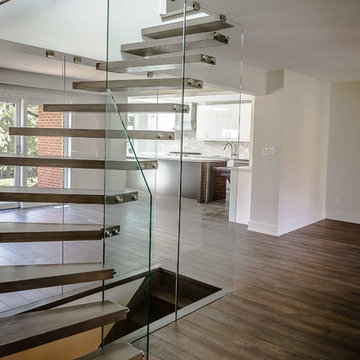
A modern floating staircase customized to fit in a small space in a beautiful and unique way. By eliminating bulky stringers and using curved oak treads supported by glass, light and sight lines can still traverse the whole house, increasing the perceived size of the space.
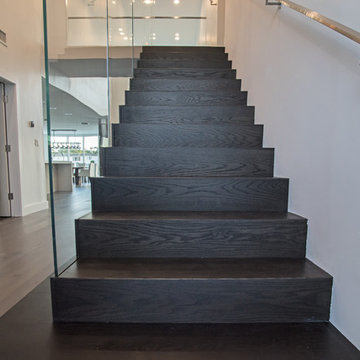
Solid oak wood with dark stain for contrast.
タンパにある中くらいなモダンスタイルのおしゃれなスケルトン階段 (木の蹴込み板、ガラスフェンス) の写真
タンパにある中くらいなモダンスタイルのおしゃれなスケルトン階段 (木の蹴込み板、ガラスフェンス) の写真
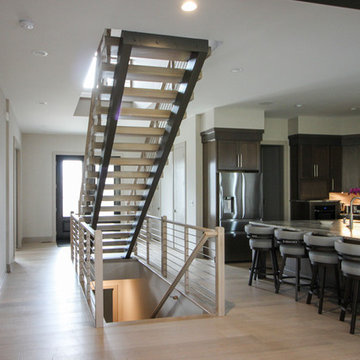
Twin metal stringers are accessorized with 4" solid treads creating a beautiful open and airy visual effect. The parallel lines created by the stringers, the floating rectangles/treads and the combination of contrasting tones, form a harmonious final staircase design which complements the architect's original vision. This is a perfect example of how a well designed and built staircase transforms a residential entry into a great space/focal point. CSC 1976-2020 © Century Stair Company. ® All Rights Reserved.
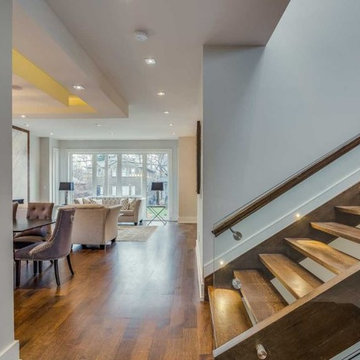
Carmichael Ave: Custom Modern Home Build
We’re excited to finally share pictures of one of our favourite customer’s project. The Rahimi brothers came into our showroom and consulted with Jodi for their custom home build. At Castle Kitchens, we are able to help all customers including builders with meeting their budget and providing them with great designs for their end customer. We worked closely with the builder duo by looking after their project from design to installation. The final outcome was a design that ensured the best layout, balance, proportion, symmetry, designed to suit the style of the property. Our kitchen design team was a great resource for our customers with regard to mechanical and electrical input, colours, appliance selection, accessory suggestions, etc. We provide overall design services! The project features walnut accents all throughout the house that help add warmth into a modern space allowing it be welcoming.
Castle Kitchens was ultimately able to provide great design at great value to allow for a great return on the builders project. We look forward to showcasing another project with Rahimi brothers that we are currently working on soon for 2017, so stay tuned!
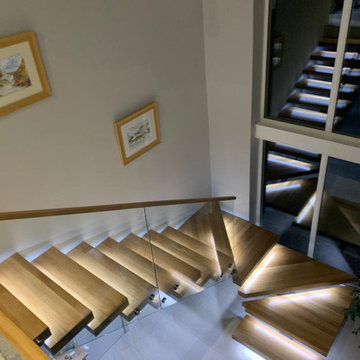
Very excited to present yet Another recently completed project?Our central spine staircase is great example of metal craft.
ハンプシャーにある中くらいなコンテンポラリースタイルのおしゃれなスケルトン階段 (ガラスフェンス) の写真
ハンプシャーにある中くらいなコンテンポラリースタイルのおしゃれなスケルトン階段 (ガラスフェンス) の写真
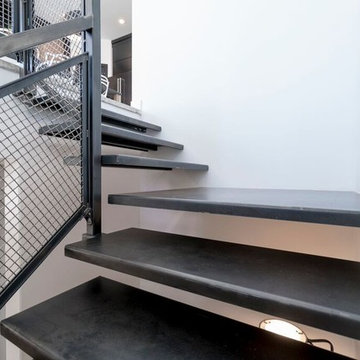
Floating metal stairs and landing complete with metal rail.
他の地域にある中くらいなモダンスタイルのおしゃれな階段 (金属の手すり) の写真
他の地域にある中くらいなモダンスタイルのおしゃれな階段 (金属の手すり) の写真
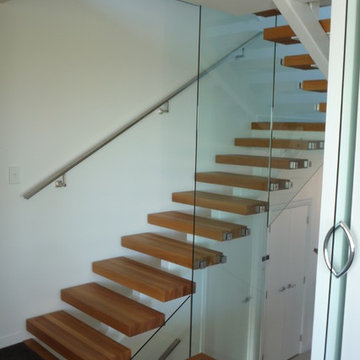
With a white central steel stringer to match the surrounding walls, the timber treads of this centrum staircase have that real floating look!
オークランドにあるお手頃価格の中くらいなコンテンポラリースタイルのおしゃれな階段の写真
オークランドにあるお手頃価格の中くらいなコンテンポラリースタイルのおしゃれな階段の写真
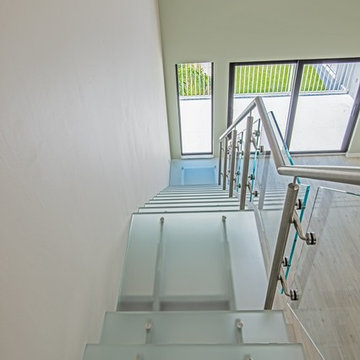
A brushed stainless steel handrail was top-mounted to each post.
タンパにある高級な中くらいなビーチスタイルのおしゃれな階段 (ガラスフェンス) の写真
タンパにある高級な中くらいなビーチスタイルのおしゃれな階段 (ガラスフェンス) の写真
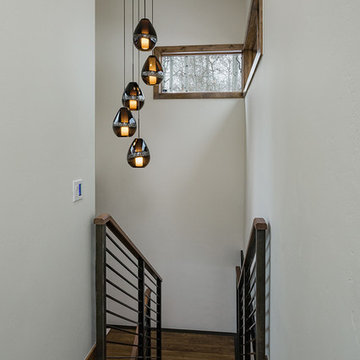
© Scott Griggs Photography
デンバーにある中くらいなコンテンポラリースタイルのおしゃれなスケルトン階段 (木の蹴込み板、金属の手すり) の写真
デンバーにある中くらいなコンテンポラリースタイルのおしゃれなスケルトン階段 (木の蹴込み板、金属の手すり) の写真
中くらいなグレーのスケルトン階段の写真
5
