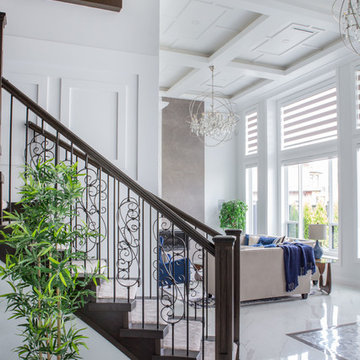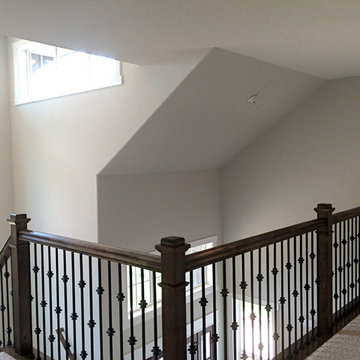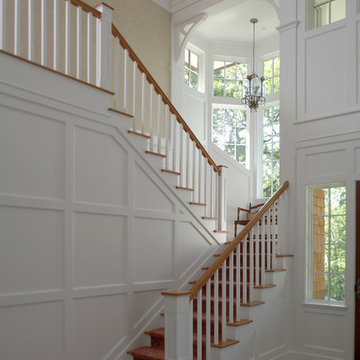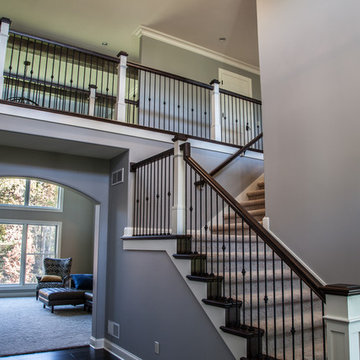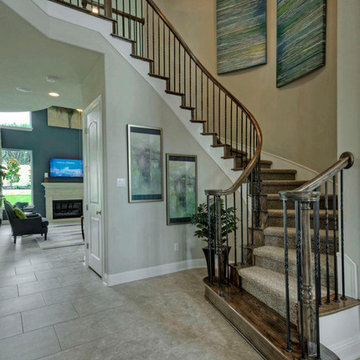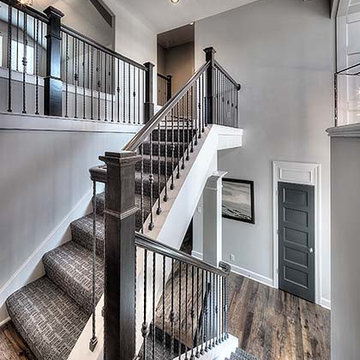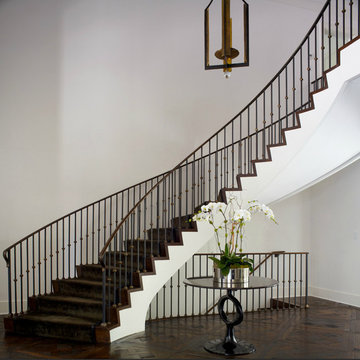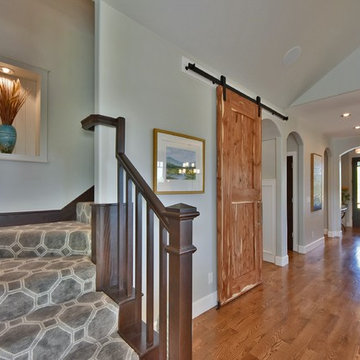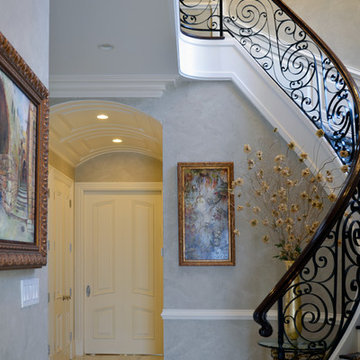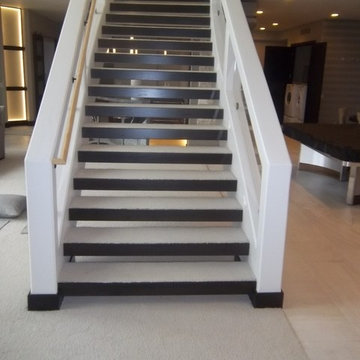広いカーペット敷きのグレーの階段 (木の蹴込み板) の写真
絞り込み:
資材コスト
並び替え:今日の人気順
写真 1〜20 枚目(全 32 枚)
1/5
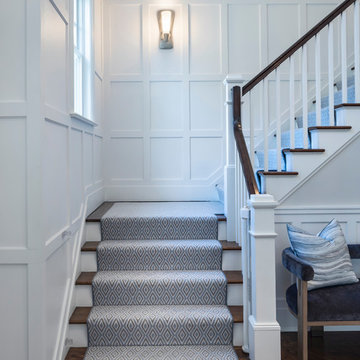
John Neitzel
マイアミにあるラグジュアリーな広いトランジショナルスタイルのおしゃれなかね折れ階段 (木の蹴込み板、木材の手すり) の写真
マイアミにあるラグジュアリーな広いトランジショナルスタイルのおしゃれなかね折れ階段 (木の蹴込み板、木材の手すり) の写真
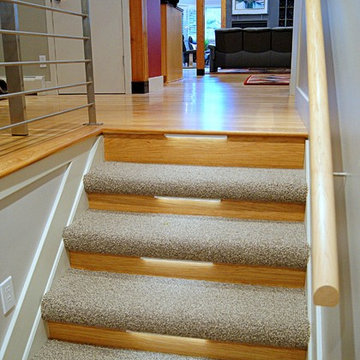
LED stair lighting is dimmable and timed to illuminate automatically at dusk, and turn off at dawn. New switches were added throughout much of this home that provide wi-fi control from remote locations using the client's cell phones.
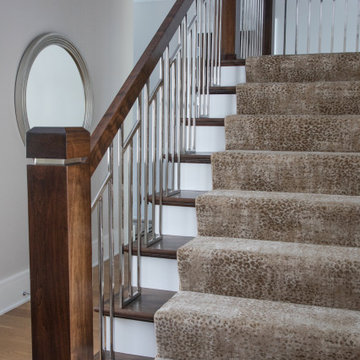
Custom stairway features modern wood and chrome custom railings and center leopard print carpet.
ミルウォーキーにある高級な広いビーチスタイルのおしゃれなかね折れ階段 (木の蹴込み板、混合材の手すり) の写真
ミルウォーキーにある高級な広いビーチスタイルのおしゃれなかね折れ階段 (木の蹴込み板、混合材の手すり) の写真
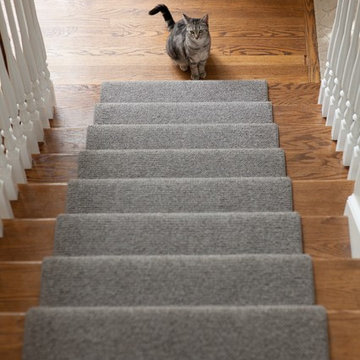
A traditional staircase is accented with grey carpeting to compliment the gray accents throughout the home.
シカゴにある高級な広いトラディショナルスタイルのおしゃれな直階段 (木の蹴込み板、混合材の手すり) の写真
シカゴにある高級な広いトラディショナルスタイルのおしゃれな直階段 (木の蹴込み板、混合材の手すり) の写真
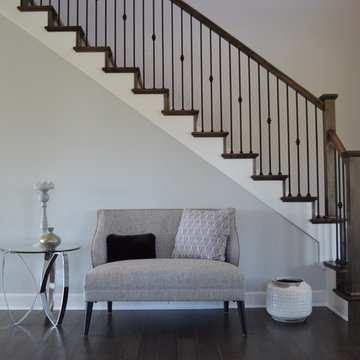
Beautiful hardwood and rod iron staircase leads to three upstairs bedrooms, and houses storage underneath.
カンザスシティにある高級な広いトラディショナルスタイルのおしゃれなかね折れ階段 (木の蹴込み板) の写真
カンザスシティにある高級な広いトラディショナルスタイルのおしゃれなかね折れ階段 (木の蹴込み板) の写真
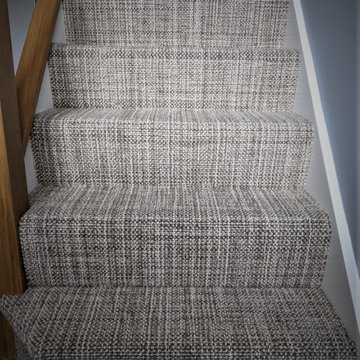
RIVIERA MILANO fitted in Ware, the colour is Carbone.... Our customer went all out (in the images this is shown)...
A new range; from this exquisite supplier...
And we would like to welcome it with a cheerful daily Hiya...
Image 5/5
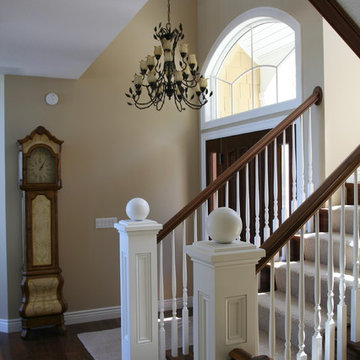
Custom made staircase with painted newels. Photo by Brad Wheeler builder, architect.
他の地域にある高級な広いコンテンポラリースタイルのおしゃれなかね折れ階段 (木の蹴込み板) の写真
他の地域にある高級な広いコンテンポラリースタイルのおしゃれなかね折れ階段 (木の蹴込み板) の写真
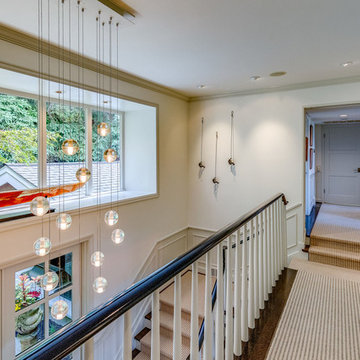
Entry staircase open to chandelier.
シアトルにあるラグジュアリーな広いトランジショナルスタイルのおしゃれな折り返し階段 (木の蹴込み板、木材の手すり) の写真
シアトルにあるラグジュアリーな広いトランジショナルスタイルのおしゃれな折り返し階段 (木の蹴込み板、木材の手すり) の写真
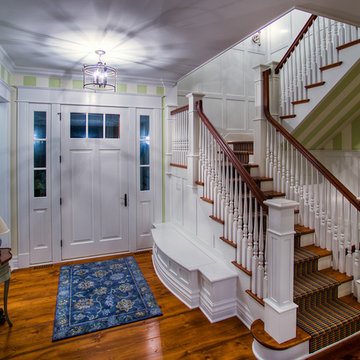
Cottage Style home on coveted Bluff Drive in Harbor Springs, Michigan, overlooking the Main Street and Little Traverse Bay.
Architect - Stillwater Architecture, LLC
Construction - Dick Collie Construction
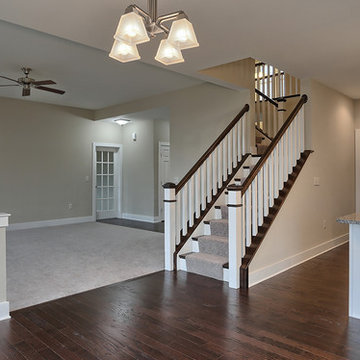
This spacious 2-story home includes a 2-car garage with mudroom entry, a welcoming front porch, and designer details throughout including 9’ ceilings on the first floor and wide door and window trim and baseboard. A dramatic 2-story ceiling in the Foyer makes a grand impression upon entering the home. Hardwood flooring in the Foyer extends to the adjacent Dining Room with tray ceiling and elegant craftsman style wainscoting.
The Great Room, adorned with a cozy fireplace with floor to ceiling stone surround, opens to both the Kitchen and Breakfast Nook. Sliding glass doors off of the Breakfast Nook provide access to the deck and backyard. The open Kitchen boasts granite countertops with tile backsplash, a raised breakfast bar counter, large crown molding on the cabinetry, stainless steel appliances, and hardwood flooring. Also on the first floor is a convenient Study with coffered ceiling detail.
The 2nd floor boast all 4 bedrooms, 3 full bathrooms, a convenient laundry area, and a large Rec Room.
The Owner’s Suite with tray ceiling and window bump out includes an oversized closet and a private bath with 5’ tile shower, freestanding tub, and a double bowl vanity with cultured marble top.
広いカーペット敷きのグレーの階段 (木の蹴込み板) の写真
1
