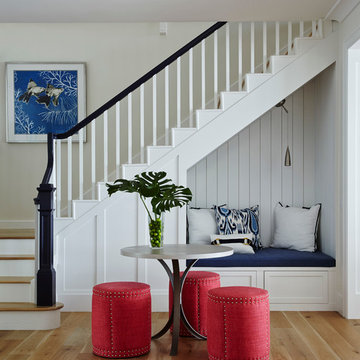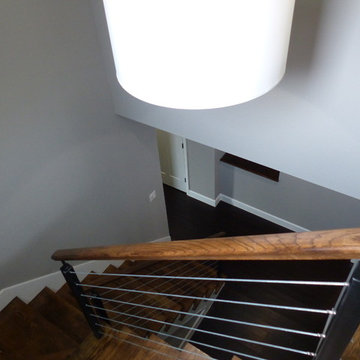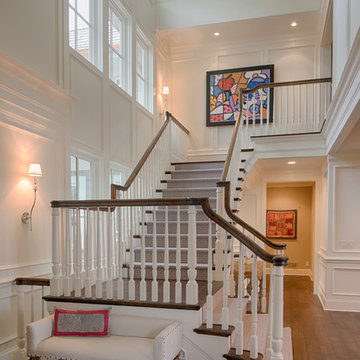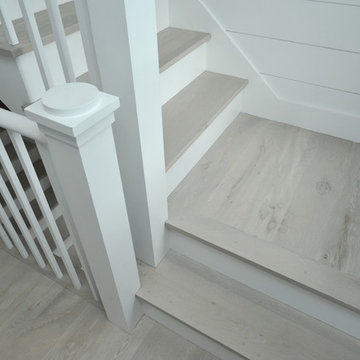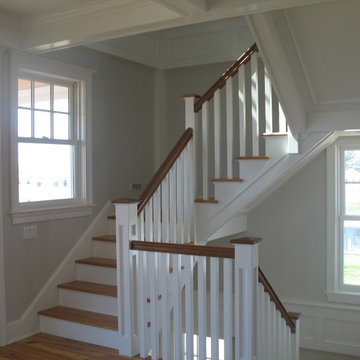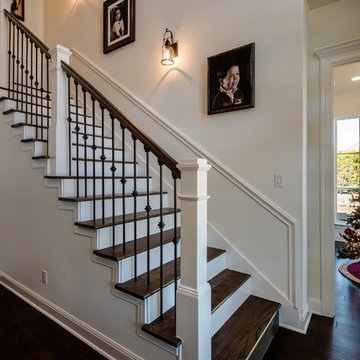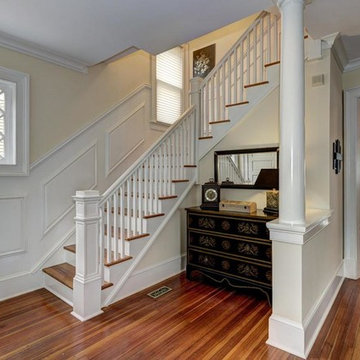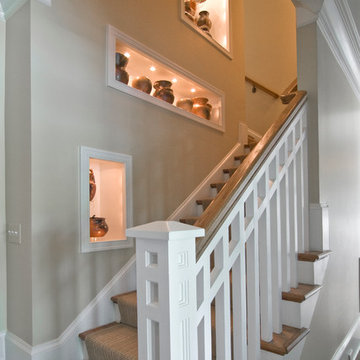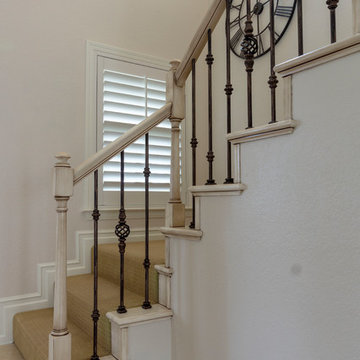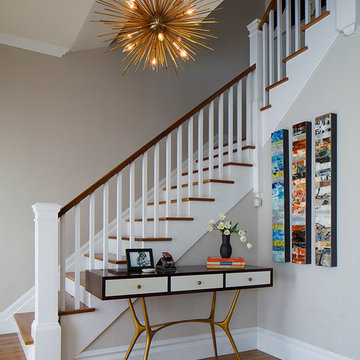グレーの階段 (フローリングの蹴込み板) の写真
絞り込み:
資材コスト
並び替え:今日の人気順
写真 1〜20 枚目(全 461 枚)
1/5
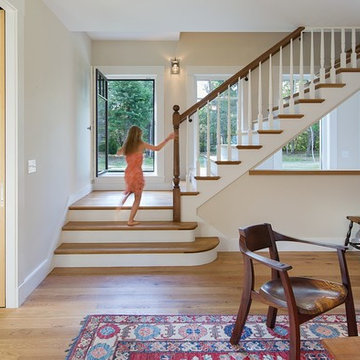
Lincoln Farmhouse
LEED-H Platinum, Net-Positive Energy
OVERVIEW. This LEED Platinum certified modern farmhouse ties into the cultural landscape of Lincoln, Massachusetts - a town known for its rich history, farming traditions, conservation efforts, and visionary architecture. The goal was to design and build a new single family home on 1.8 acres that respects the neighborhood’s agrarian roots, produces more energy than it consumes, and provides the family with flexible spaces to live-play-work-entertain. The resulting 2,800 SF home is proof that families do not need to compromise on style, space or comfort in a highly energy-efficient and healthy home.
CONNECTION TO NATURE. The attached garage is ubiquitous in new construction in New England’s cold climate. This home’s barn-inspired garage is intentionally detached from the main dwelling. A covered walkway connects the two structures, creating an intentional connection with the outdoors between auto and home.
FUNCTIONAL FLEXIBILITY. With a modest footprint, each space must serve a specific use, but also be flexible for atypical scenarios. The Mudroom serves everyday use for the couple and their children, but is also easy to tidy up to receive guests, eliminating the need for two entries found in most homes. A workspace is conveniently located off the mudroom; it looks out on to the back yard to supervise the children and can be closed off with a sliding door when not in use. The Away Room opens up to the Living Room for everyday use; it can be closed off with its oversized pocket door for secondary use as a guest bedroom with en suite bath.
NET POSITIVE ENERGY. The all-electric home consumes 70% less energy than a code-built house, and with measured energy data produces 48% more energy annually than it consumes, making it a 'net positive' home. Thick walls and roofs lack thermal bridging, windows are high performance, triple-glazed, and a continuous air barrier yields minimal leakage (0.27ACH50) making the home among the tightest in the US. Systems include an air source heat pump, an energy recovery ventilator, and a 13.1kW photovoltaic system to offset consumption and support future electric cars.
ACTUAL PERFORMANCE. -6.3 kBtu/sf/yr Energy Use Intensity (Actual monitored project data reported for the firm’s 2016 AIA 2030 Commitment. Average single family home is 52.0 kBtu/sf/yr.)
o 10,900 kwh total consumption (8.5 kbtu/ft2 EUI)
o 16,200 kwh total production
o 5,300 kwh net surplus, equivalent to 15,000-25,000 electric car miles per year. 48% net positive.
WATER EFFICIENCY. Plumbing fixtures and water closets consume a mere 60% of the federal standard, while high efficiency appliances such as the dishwasher and clothes washer also reduce consumption rates.
FOOD PRODUCTION. After clearing all invasive species, apple, pear, peach and cherry trees were planted. Future plans include blueberry, raspberry and strawberry bushes, along with raised beds for vegetable gardening. The house also offers a below ground root cellar, built outside the home's thermal envelope, to gain the passive benefit of long term energy-free food storage.
RESILIENCY. The home's ability to weather unforeseen challenges is predictable - it will fare well. The super-insulated envelope means during a winter storm with power outage, heat loss will be slow - taking days to drop to 60 degrees even with no heat source. During normal conditions, reduced energy consumption plus energy production means shelter from the burden of utility costs. Surplus production can power electric cars & appliances. The home exceeds snow & wind structural requirements, plus far surpasses standard construction for long term durability planning.
ARCHITECT: ZeroEnergy Design http://zeroenergy.com/lincoln-farmhouse
CONTRACTOR: Thoughtforms http://thoughtforms-corp.com/
PHOTOGRAPHER: Chuck Choi http://www.chuckchoi.com/
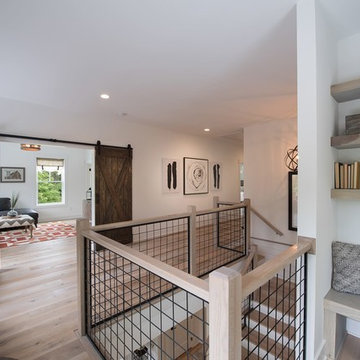
unique wire and wood stair railing, double barn door, light hardwood floors, reading nook
アトランタにあるカントリー風のおしゃれなかね折れ階段 (フローリングの蹴込み板、混合材の手すり) の写真
アトランタにあるカントリー風のおしゃれなかね折れ階段 (フローリングの蹴込み板、混合材の手すり) の写真
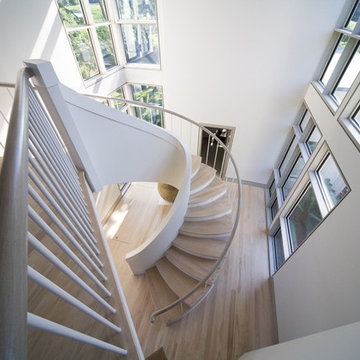
An interior spiral stair with the tower. A neutral palette of white oak, whites and grays is used.
Duratherm windows and doors.
Architectural Photography by Frederick Charles

ワシントンD.C.にある高級な広いトラディショナルスタイルのおしゃれなかね折れ階段 (フローリングの蹴込み板、木材の手すり、羽目板の壁) の写真
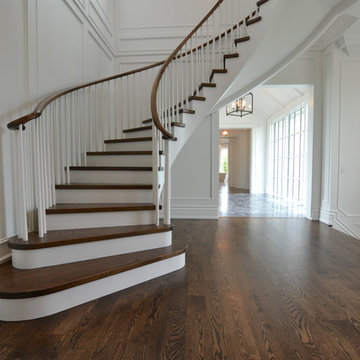
This truly magnificent King City Project is the ultra-luxurious family home you’ve been dreaming of! This immaculate 5 bedroom residence has stunning curb appeal, with a beautifully designed white Cape Cod wood siding, professionally landscaped gardens, precisely positioned home on 3 acre lot and a private driveway leading up to the 4 car garage including workshop.
This beautiful 8200 square foot Georgian style home is every homeowners dream plus a beautiful 5800 square foot walkout basement. The English inspired exterior cladding and landscaping has an endless array of attention and detail. The handpicked materials of the interior has endless exceptional unfinished oak hardwood throughout, varying 9” to 12” plaster crown mouldings throughout and see each room accented with upscale interior light fixtures. Spend the end of your hard worked days in our beautiful Conservatory walking out of the kitchen/family room, this open concept room his met with high ceilings and 60 linear feet of glass looking out onto 3 acres of land.
Our exquisite Bloomsbury Kitchen designed kitchen is a hand painted work of art. Simple but stunning craftsmanship for this gourmet kitchen with a 10ft calacatta island and countertops. 2 apron sinks incorporated into counter and islands with 2-Georgian Bridge polished nickel faucets. Our 60” range will help every meal taste better than the last. 3 stainless steel fridges. The bright breakfast area is ideal for enjoying morning meals and conversation while overlooking the verdant backyard, or step out to the conservatory to savor your meals under the stars. All accented with Carrara backsplash.
Also, on the main level is the expansive Master Suite with stunning views of the countryside, and a magnificent ensuite washroom, featuring built-in cabinetry, a makeup counter, an oversized glass shower, and a separate free standing tub. All is sitting on a beautifully layout of carrara floor tiles. All bedrooms have abundant walk-in closet space, large windows and full ensuites with heated floor in all tiled areas.
Hardwood floors throughout have been such an important detail in this home. We take a lot of pride in the finish as well as the planning that went into designing the floors. We have a wide variety of French parque flooring, herringbone in main areas as well as chevron in our dining room and eating areas. Feel the texture on your feet as this oak hardwood comes to life with its beautiful stained finished.
75% of the home is a paneling heaven. The entire first floor leading up to the second floor has extensive recessed panels, archways and bead board from floor to ceiling to give it that country feel. Our main floor spiral staircase is nothing but luxury with its simple handrails and beautifully stained steps.
Walk out onto two Garden Walkways, one off of the kitchen and the other off of the master bedroom hallway. BBQ area or just relaxing in front of a wood burning fireplace looking off of a porch with clean cut glass railings.
Our wood burning fireplace can be seen in the basement, first floor and exterior of the garden walkway terrace. These fireplaces are cladded with Owen Sound limestone and having a herringbone designed box. To help enjoy these fireplaces, take full advantage of the two storey electronic dumbwaiter elevator for the firewood.
Get work done in our 600 square foot office, that is surrounded by oak recessed paneling, custom crafted built ins and hand carved oak desk, all looking onto 3 acres of country side.
Enjoy wine? See our beautifully designed wine cellar finished with marble border and pebble stone floor to give you that authentic feel of a real winery. This handcrafted room holds up to 3000 bottles of wine and is a beautiful feature every home should have. Wine enthusiasts will love the climatized wine room for displaying and preserving your extensive collection. This wine room has floor to ceiling glass looking onto the family room of the basement with a wood burning fireplace.
After your long meal and couple glasses of wine, see our 1500 square foot gym with all the latest equipment and rubber floor and surrounded in floor to ceiling mirrors. Once you’re done with your workout, you have the option of using our traditional sauna, infrared sauna or taking a dip in the hot tub.
Extras include a side entrance to the mudroom, two spacious cold rooms, a CVAC system throughout, 400 AMP Electrical service with generator for entire home, a security system, built-in speakers throughout and Control4 Home automation system that includes lighting, audio & video and so much more. A true pride of ownership and masterpiece built and managed by Dellfina Homes Inc.
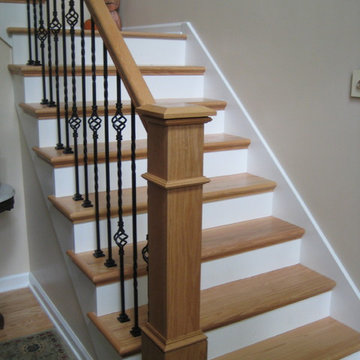
Refinished Wood Overlay Stairs
他の地域にある高級なトランジショナルスタイルのおしゃれなかね折れ階段 (フローリングの蹴込み板) の写真
他の地域にある高級なトランジショナルスタイルのおしゃれなかね折れ階段 (フローリングの蹴込み板) の写真
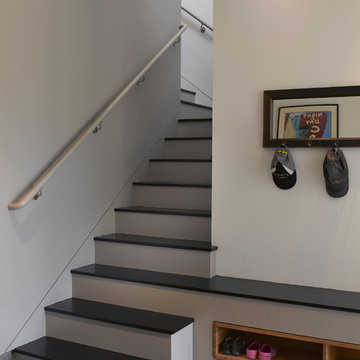
Mudroom at garden level with stair towards main living level.
Photographed by Ken Gutmaker
サンフランシスコにある高級な中くらいなコンテンポラリースタイルのおしゃれなかね折れ階段 (フローリングの蹴込み板) の写真
サンフランシスコにある高級な中くらいなコンテンポラリースタイルのおしゃれなかね折れ階段 (フローリングの蹴込み板) の写真
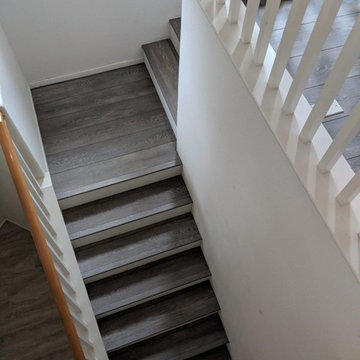
サンディエゴにある中くらいなコンテンポラリースタイルのおしゃれなかね折れ階段 (フローリングの蹴込み板、木材の手すり) の写真
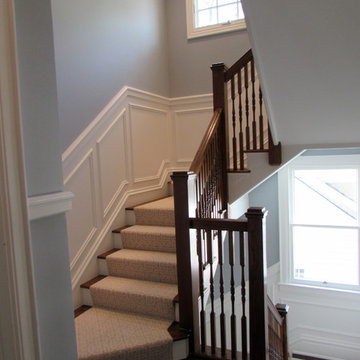
Existing wainscot details were replicated for the new stairway up. The patterned carpet runner provides a clear path to this new respite.
シカゴにあるお手頃価格の中くらいなヴィクトリアン調のおしゃれなかね折れ階段 (フローリングの蹴込み板、木材の手すり) の写真
シカゴにあるお手頃価格の中くらいなヴィクトリアン調のおしゃれなかね折れ階段 (フローリングの蹴込み板、木材の手すり) の写真
グレーの階段 (フローリングの蹴込み板) の写真
1
