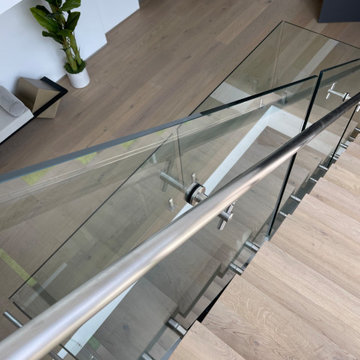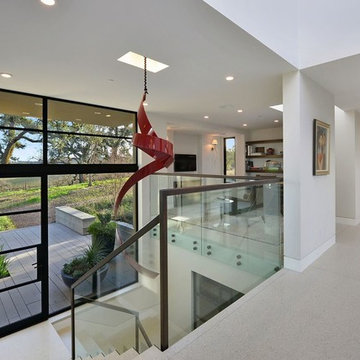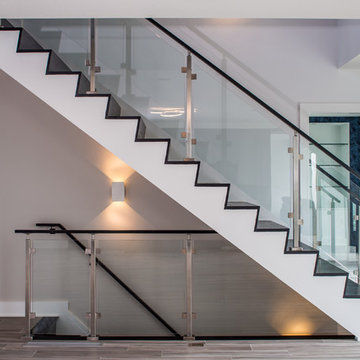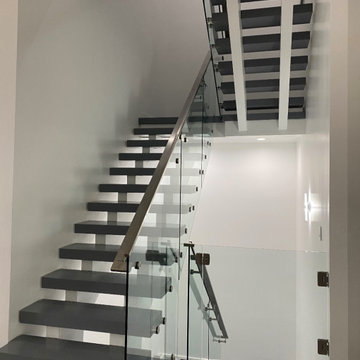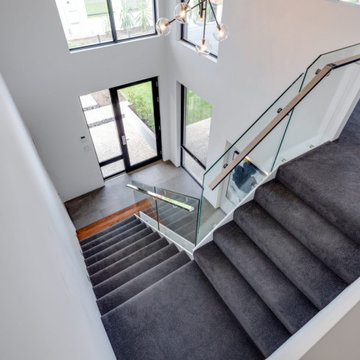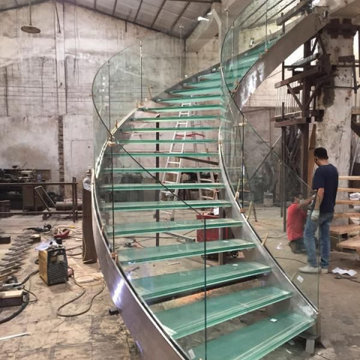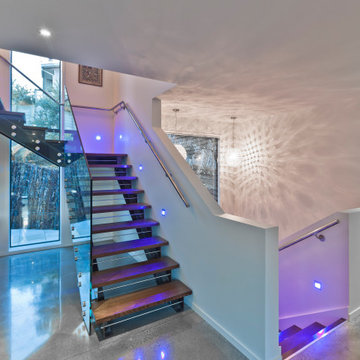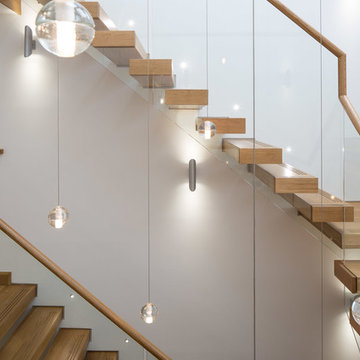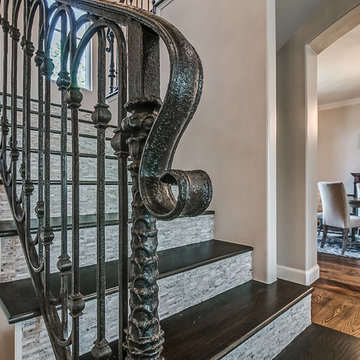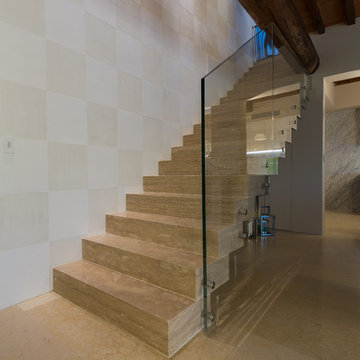グレーの階段 ( 全タイプの手すりの素材、ガラスの蹴込み板、トラバーチンの蹴込み板) の写真
絞り込み:
資材コスト
並び替え:今日の人気順
写真 1〜20 枚目(全 34 枚)
1/5
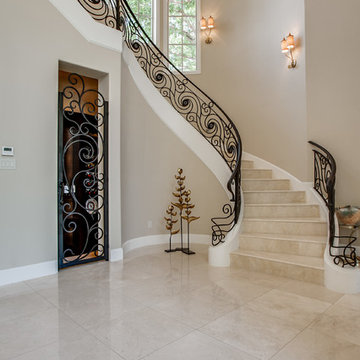
Bella Vita Custom Homes
ダラスにある地中海スタイルのおしゃれなサーキュラー階段 (トラバーチンの蹴込み板、金属の手すり) の写真
ダラスにある地中海スタイルのおしゃれなサーキュラー階段 (トラバーチンの蹴込み板、金属の手すり) の写真
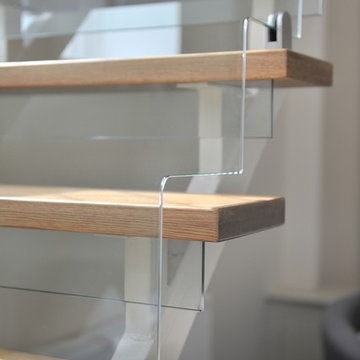
The Elliot family wanted a sleek and modern staircase that was a complete contrast to Carl and Inge’s period home; the Old School House, which dated back to 1861. Here’s how we helped them create it.
Photo Credit: Matt Cant
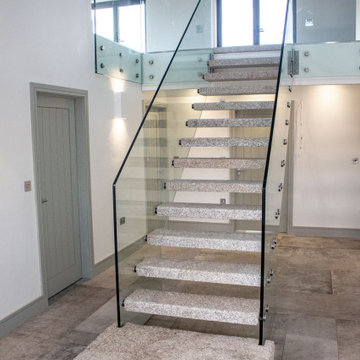
Bespoke Granite & Glass Staircase by Camel Glass & Joinery
コーンウォールにあるコンテンポラリースタイルのおしゃれな直階段 (ガラスの蹴込み板、ガラスフェンス) の写真
コーンウォールにあるコンテンポラリースタイルのおしゃれな直階段 (ガラスの蹴込み板、ガラスフェンス) の写真
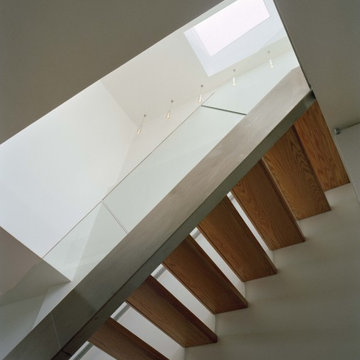
Modern Staircase - glass, wood and stainless steel stair with light poring in from the new skylight.
photography by : Bilyana Dimitrova
ニューヨークにある高級な中くらいなコンテンポラリースタイルのおしゃれな直階段 (ガラスの蹴込み板、金属の手すり) の写真
ニューヨークにある高級な中くらいなコンテンポラリースタイルのおしゃれな直階段 (ガラスの蹴込み板、金属の手すり) の写真
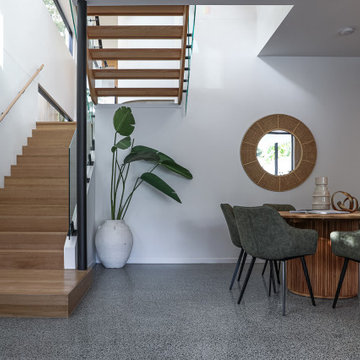
Open U-Shaped staircase which connects the downstairs open plan dining/living/kitchen space with the upstairs landing.
ブリスベンにある高級な小さなコンテンポラリースタイルのおしゃれな折り返し階段 (ガラスの蹴込み板、木材の手すり) の写真
ブリスベンにある高級な小さなコンテンポラリースタイルのおしゃれな折り返し階段 (ガラスの蹴込み板、木材の手すり) の写真

Frank Paul Perez, Red Lily Studios
サンフランシスコにあるラグジュアリーな巨大なコンテンポラリースタイルのおしゃれな階段 (トラバーチンの蹴込み板、ガラスフェンス) の写真
サンフランシスコにあるラグジュアリーな巨大なコンテンポラリースタイルのおしゃれな階段 (トラバーチンの蹴込み板、ガラスフェンス) の写真
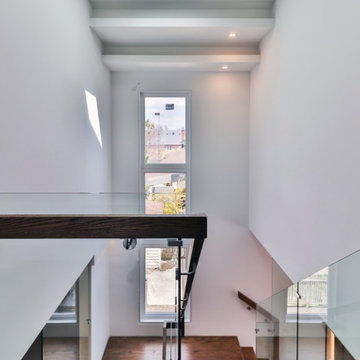
View from Second Floor to First Floor
トロントにある高級な中くらいなモダンスタイルのおしゃれなかね折れ階段 (ガラスの蹴込み板、木材の手すり、パネル壁) の写真
トロントにある高級な中くらいなモダンスタイルのおしゃれなかね折れ階段 (ガラスの蹴込み板、木材の手すり、パネル壁) の写真
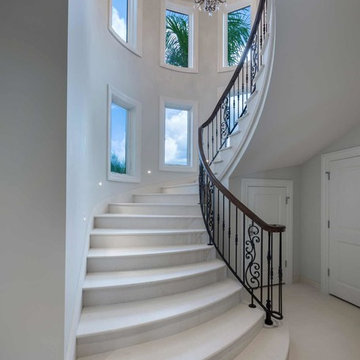
他の地域にあるラグジュアリーな巨大な地中海スタイルのおしゃれなサーキュラー階段 (トラバーチンの蹴込み板、混合材の手すり) の写真
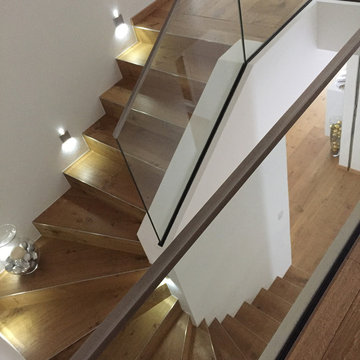
Intégrateur, Conception Domotique
パリにあるお手頃価格の中くらいなコンテンポラリースタイルのおしゃれな折り返し階段 (ガラスの蹴込み板、ガラスフェンス) の写真
パリにあるお手頃価格の中くらいなコンテンポラリースタイルのおしゃれな折り返し階段 (ガラスの蹴込み板、ガラスフェンス) の写真
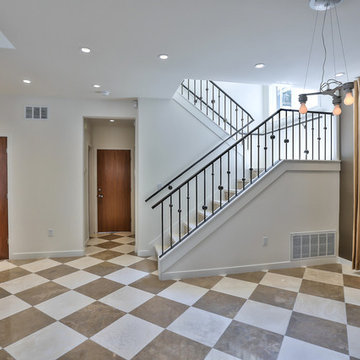
This 1,500 sq. ft. rambler in Palo Alto needed some modern functional updates to accommodate the family’s changing needs. A smart homework station was added to one corner of the kitchen, which included built-in shelves, plugs-a-plenty, a desk area with ample workspace and new windows to let in much needed natural light. The same color and style of cabinetry were used to ensure a seamless flow from the kitchen to the study station.
A bedroom was added using gorgeous floor to ceiling built-ins for clothes, linens and other personal items. Standout features in this home include a stunning 18 x 18 Travertine and Marble tile floor laid out in a checkerboard pattern and a beautiful metal rod and ball stair case finished in a dark antique color.
To accommodate space for the homeowners’ piano, we took advantage of a 20’ foot ceiling in the entryway. We built a new second floor platform that created additional square footage within the existing footprint and carved out a special niche for the family’s prized musical instrument. This properly designed space was given the right setting to sound and appear sensational—the melodies heard throughout the home.
By modifying the footprint on the second floor, we were suddenly faced with the challenge of how to repurpose the existing rod and ball stair railing. To accommodate the additional square footage, we needed more railing than was there; and the material was no longer available to order. As a creative solution, we designed a railing system that reused all but twelve inches of the old railing and installed wide posts to make up for the shortfall in railing materials. The result was spectacular!
グレーの階段 ( 全タイプの手すりの素材、ガラスの蹴込み板、トラバーチンの蹴込み板) の写真
1
