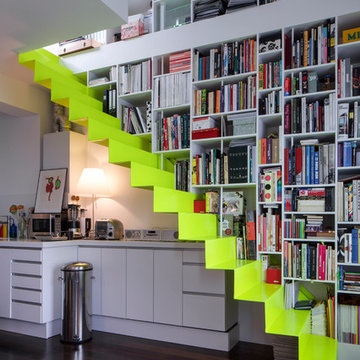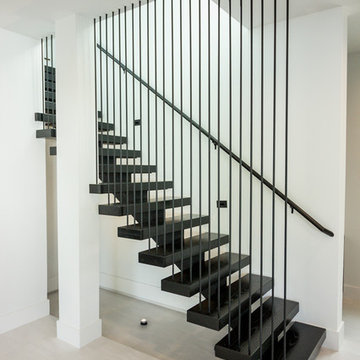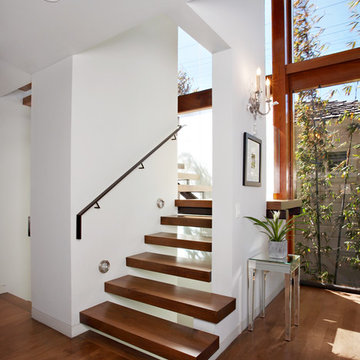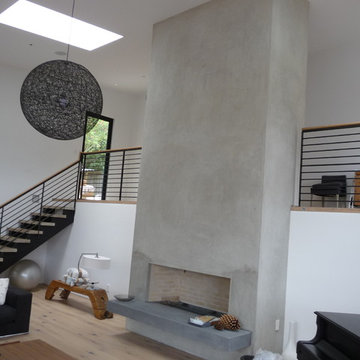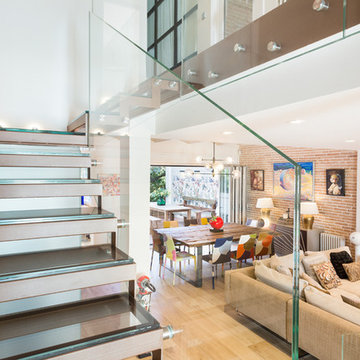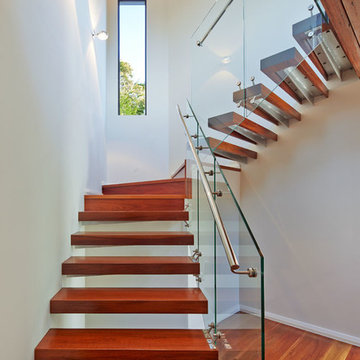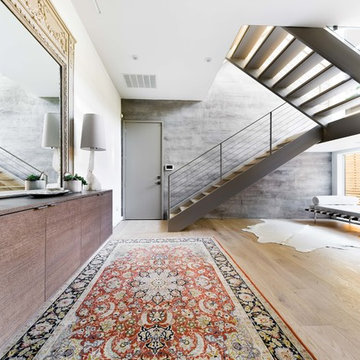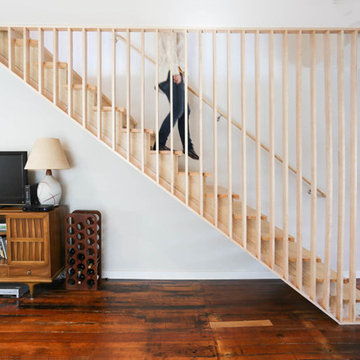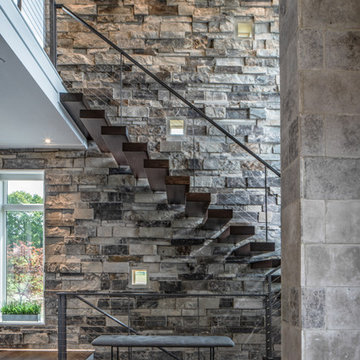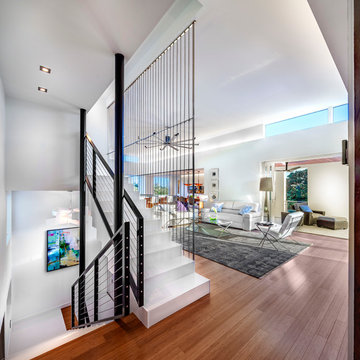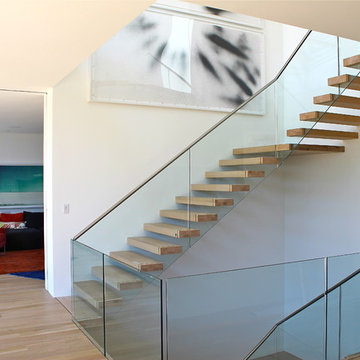グレーの、白い階段の写真
絞り込み:
資材コスト
並び替え:今日の人気順
写真 1〜20 枚目(全 63 枚)
1/5
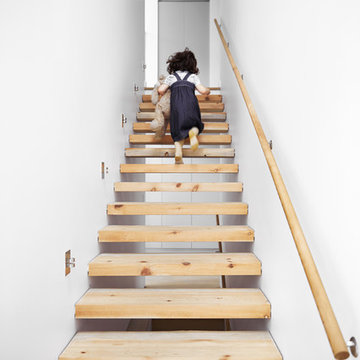
Architecture Cedric Burgers www.baiarchitects.com
Interior Design Mary Burgers www.mbiinteriors.com
Photos Martin Tessler www.martintessler.com
バンクーバーにあるモダンスタイルのおしゃれな階段の写真
バンクーバーにあるモダンスタイルのおしゃれな階段の写真
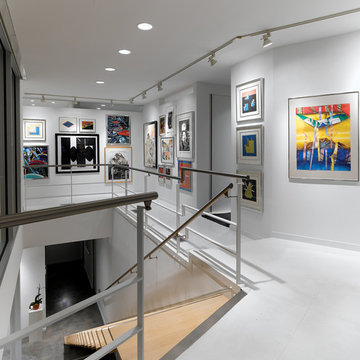
For this house “contextual” means focusing the good view and taking the bad view out of focus. In order to accomplish this, the form of the house was inspired by horse blinders. Conceived as two tubes with directed views, one tube is for entertaining and the other one for sleeping. Directly across the street from the house is a lake, “the good view.” On all other sides of the house are neighbors of very close proximity which cause privacy issues and unpleasant views – “the bad view.” Thus the sides and rear are mostly solid in order to block out the less desirable views and the front is completely transparent in order to frame and capture the lake – “horse blinders.” There are several sustainable features in the house’s detailing. The entire structure is made of pre-fabricated recycled steel and concrete. Through the extensive use of high tech and super efficient glass, both as windows and clerestories, there is no need for artificial light during the day. The heating for the building is provided by a radiant system composed of several hundred feet of tubes filled with hot water embedded into the concrete floors. The façade is made up of composite board that is held away from the skin in order to create ventilated façade. This ventilation helps to control the temperature of the building envelope and a more stable temperature indoors. Photo Credit: Alistair Tutton
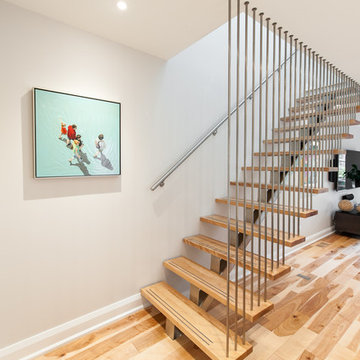
Artium gave the existing steel staircase a facelift by widening it, adding new reclaimed birch treads and stainless steel rods to the ceiling; creating a dramatic focal point in the space. Also hidden under the stairs is a trap door to the basement.

Floating staircase leading to the second floor appear to extend from the stone wall.
Photo credit Kelly Settle Kelly Ann Photography
シンシナティにある高級な広いコンテンポラリースタイルのおしゃれな階段 (ワイヤーの手すり) の写真
シンシナティにある高級な広いコンテンポラリースタイルのおしゃれな階段 (ワイヤーの手すり) の写真
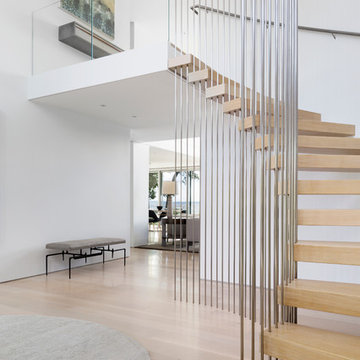
Michael Moran/OTTO photography.
The objective of this award-winning gut renovation was to create a spatially dynamic, light-filled, and energy-efficient home with a strong connection to Long Island Sound. The design strategy is straightforward: a gabled roof covers a central “spine” corridor that terminates with cathedral ceilinged spaces at both ends. The relocated approach and entry deposit visitors into the front hall with its curvilinear, cantilevered stair. A two-story, windowed family gathering space lies ahead – a straight shot to the water beyond.
The design challenge was to utilize the existing house footprint and structure, while raising the top of foundation walls to exceed new flood regulations, reconfiguring the spatial organization, and using innovative materials to produce a tight thermal envelope and contemporary yet contextually appropriate facades.
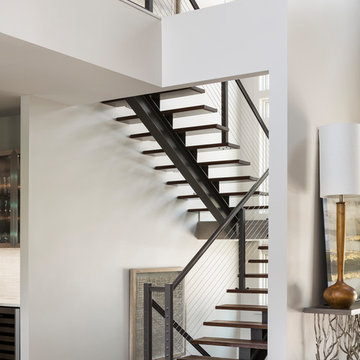
Tommy Daspit Photographer
バーミングハムにあるラグジュアリーな広いトランジショナルスタイルのおしゃれな階段 (ワイヤーの手すり) の写真
バーミングハムにあるラグジュアリーな広いトランジショナルスタイルのおしゃれな階段 (ワイヤーの手すり) の写真
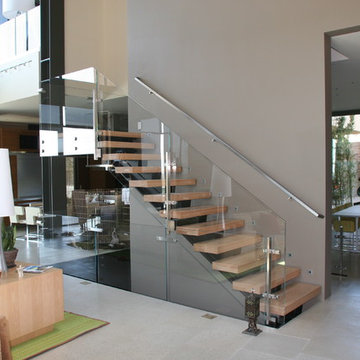
Laminated Maple stairs and landing over I-beam stringer. Photo by Mark Snodgrass
ラスベガスにあるラグジュアリーなコンテンポラリースタイルのおしゃれな階段の写真
ラスベガスにあるラグジュアリーなコンテンポラリースタイルのおしゃれな階段の写真
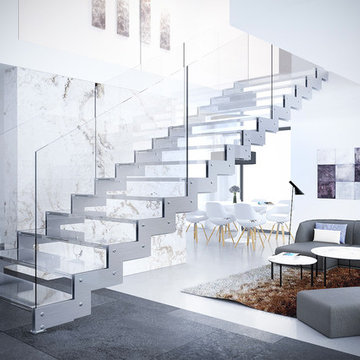
Rintal spa, Forli, Italy www.rintal.com
ニューヨークにある広いコンテンポラリースタイルのおしゃれな階段 (ガラスフェンス) の写真
ニューヨークにある広いコンテンポラリースタイルのおしゃれな階段 (ガラスフェンス) の写真
グレーの、白い階段の写真
1
