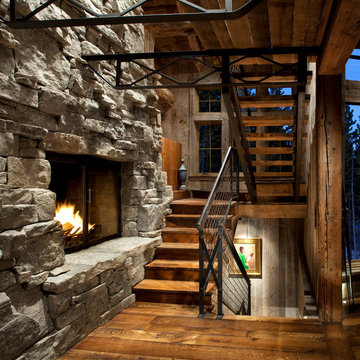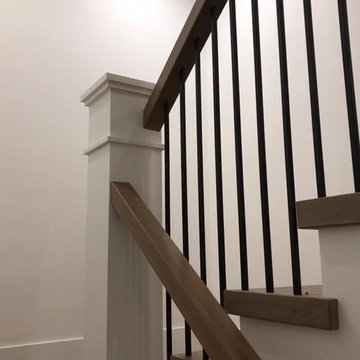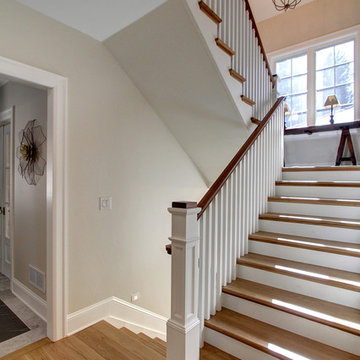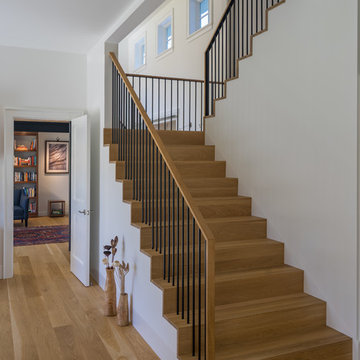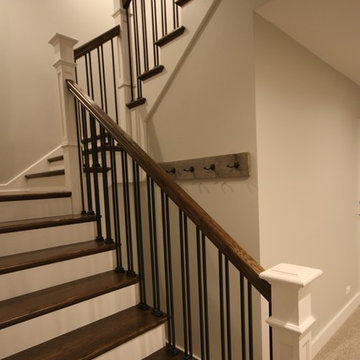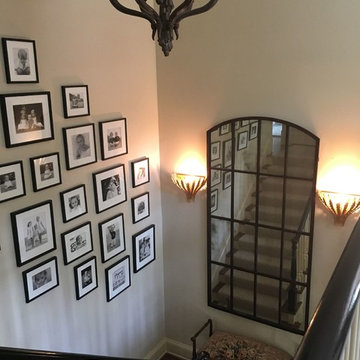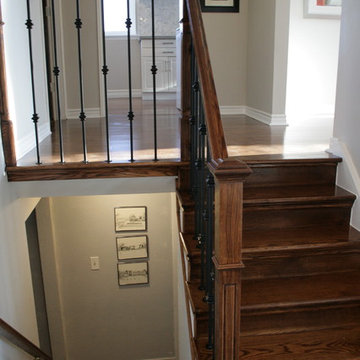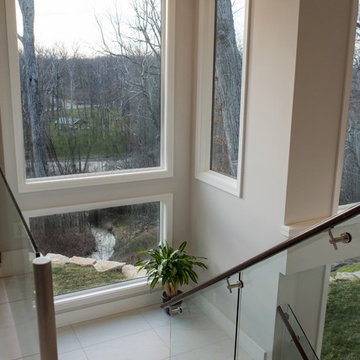木のブラウンの折り返し階段の写真
絞り込み:
資材コスト
並び替え:今日の人気順
写真 1〜20 枚目(全 6,144 枚)
1/4
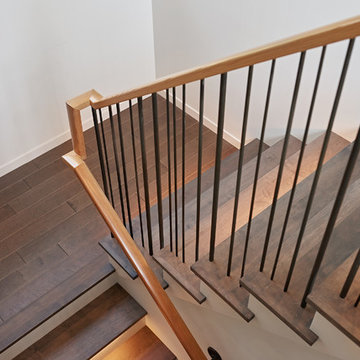
Integrated lighting into the nose of stair tread
グランドラピッズにあるモダンスタイルのおしゃれな折り返し階段 (フローリングの蹴込み板、金属の手すり) の写真
グランドラピッズにあるモダンスタイルのおしゃれな折り返し階段 (フローリングの蹴込み板、金属の手すり) の写真

transformation d'un escalier classique en bois et aménagement de l'espace sous escalier en bureau contemporain. Création d'une bibliothèques et de nouvelles marches en bas de l'escalier, garde-corps en lames bois verticales en chêne

Modern steel, wood and glass stair. The wood is rift cut white oak with black painted steel stringers, handrails and sructure. The guard rails use tempered clear glass with polished chrome glass clips. The treads are open underneath for a floating effect. The stair light is custom LED with over 50 individual pendants hanging down.

This entry hall is enriched with millwork. Wainscoting is a classical element that feels fresh and modern in this setting. The collection of batik prints adds color and interest to the stairwell and welcome the visitor.
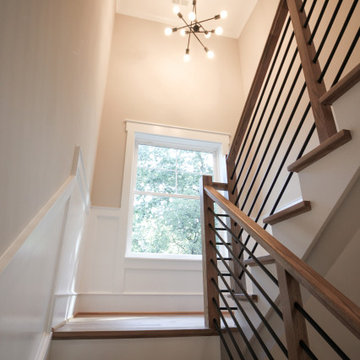
Placed in a central corner in this beautiful home, this u-shape staircase with light color wood treads and hand rails features a horizontal-sleek black rod railing that not only protects its occupants, it also provides visual flow and invites owners and guests to visit bottom and upper levels. CSC © 1976-2020 Century Stair Company. All rights reserved.
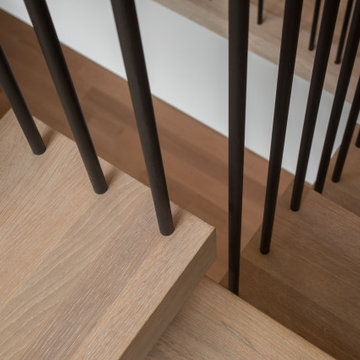
Floating staircase with steel mono-stringer and white oak treads as seen from below. The wood top rail seamlessly flows up the multi level staircase.
Stairs and railings by Keuka Studios
Photography by Dave Noonan
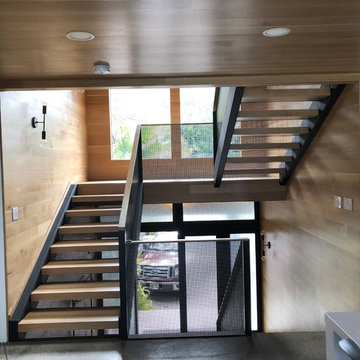
Entry stairwell. Stairs are rift oak with perforated aluminum balustrades. We powder coated a flat black.
ハワイにある中くらいなモダンスタイルのおしゃれな折り返し階段 (金属の蹴込み板、混合材の手すり) の写真
ハワイにある中くらいなモダンスタイルのおしゃれな折り返し階段 (金属の蹴込み板、混合材の手すり) の写真
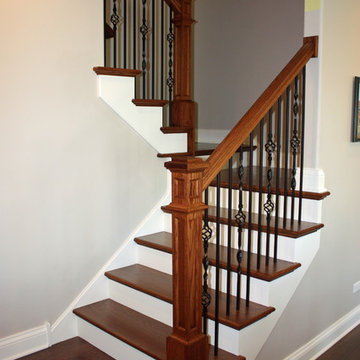
The main stair from the first to second floors
シカゴにある高級な中くらいなトラディショナルスタイルのおしゃれな折り返し階段 (フローリングの蹴込み板、金属の手すり) の写真
シカゴにある高級な中くらいなトラディショナルスタイルのおしゃれな折り返し階段 (フローリングの蹴込み板、金属の手すり) の写真
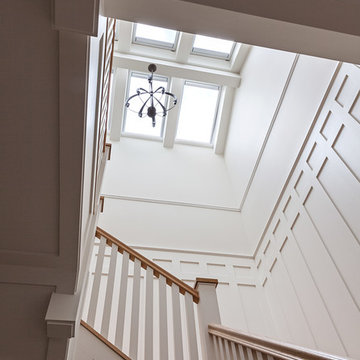
Michele Lee Wilson
サンフランシスコにある中くらいなトラディショナルスタイルのおしゃれな折り返し階段 (フローリングの蹴込み板、木材の手すり) の写真
サンフランシスコにある中くらいなトラディショナルスタイルのおしゃれな折り返し階段 (フローリングの蹴込み板、木材の手すり) の写真
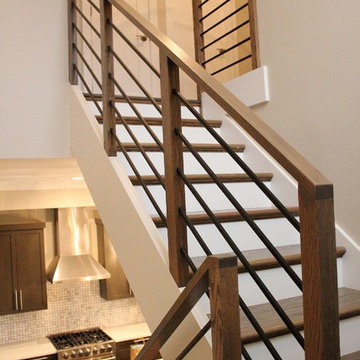
Round horizontal iron balusters with Red Oak rail and treads, and painted Poplar closed-end stringers and risers
シカゴにある中くらいなコンテンポラリースタイルのおしゃれな折り返し階段 (金属の手すり、フローリングの蹴込み板) の写真
シカゴにある中くらいなコンテンポラリースタイルのおしゃれな折り返し階段 (金属の手すり、フローリングの蹴込み板) の写真
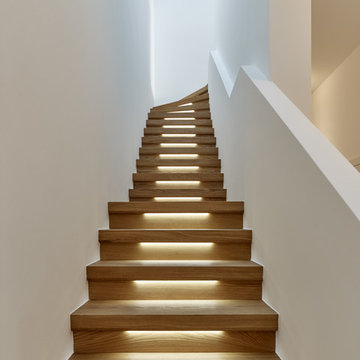
Modernisierung und Neugestaltung einer Penthouse-Maisonette-Wohnung für zwei Personen.
Bj. 2002, ca. 250m2.
Es wurde eine großzügige Raumfolge geschaffen, um einen loftartigen Charakter zu gestalten. Dieser Loft-Charakter wird unterstützt durch die beeindruckende Raumhöhe von 3,70m und das fliesende Licht durch alle Räume.
Die formale Strenge der Küche mit den neugeschaffenen, raumhohen Durchgängen zu den privaten Räumen unterstreicht die Großzügigkeit. Mit zargenlosen, 3,70m-hohen PivotTüren können diese Räume zum Wohnbereich hin geschlossen werden, während bei geöffneten Türen die gesamte Länge der Wohnung erlebbar ist.
Materialien und Details gewinnen durch die minimalistische Raumgestaltung an Bedeutung. Gebürstete und geölte Eichedielen treffen auf schwarzen Stahl am Kamin, begehbares Glas im Maisonette-Geschoss und weißen Hochglanzlack / Calacatta-Marmor in der Küche.
Die Küche und Waschtische in den Bädern wurden für dieses Objekt entworfen und in Schreinerarbeit gefertigt. Lichtplanung und Beratung der Möblierung gehörten zum Leistungsumfang.
Foto: Stefan Josef Müller, Berlin
木のブラウンの折り返し階段の写真
1
