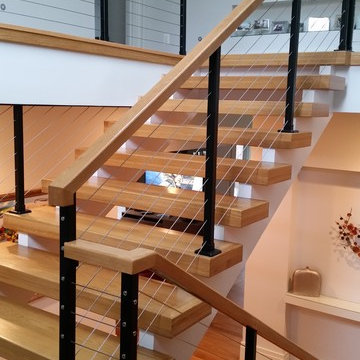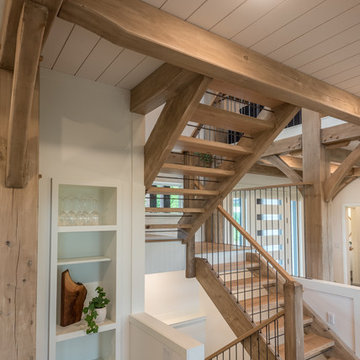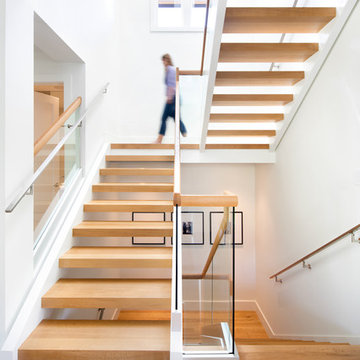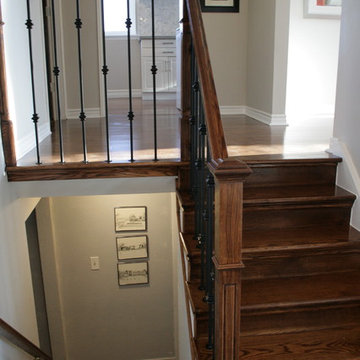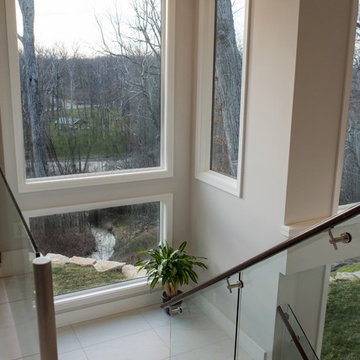中くらいなテラコッタの、木のブラウンの折り返し階段の写真
絞り込み:
資材コスト
並び替え:今日の人気順
写真 1〜20 枚目(全 2,421 枚)

The staircase showcases hardwood tread and risers to the second floor, also all hardwood hallways.
シアトルにあるラグジュアリーな中くらいなコンテンポラリースタイルのおしゃれな折り返し階段 (木の蹴込み板、金属の手すり) の写真
シアトルにあるラグジュアリーな中くらいなコンテンポラリースタイルのおしゃれな折り返し階段 (木の蹴込み板、金属の手すり) の写真
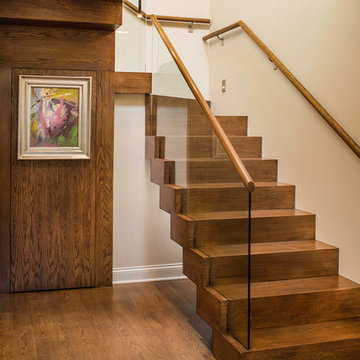
Kevin Reeves, Photographer
Updated kitchen with center island with chat-seating. Spigot just for dog bowl. Towel rack that can act as a grab bar. Flush white cabinetry with mosaic tile accents. Top cornice trim is actually horizontal mechanical vent. Semi-retired, art-oriented, community-oriented couple that entertain wanted a space to fit their lifestyle and needs for the next chapter in their lives. Driven by aging-in-place considerations - starting with a residential elevator - the entire home is gutted and re-purposed to create spaces to support their aesthetics and commitments. Kitchen island with a water spigot for the dog. "His" office off "Her" kitchen. Automated shades on the skylights. A hidden room behind a bookcase. Hanging pulley-system in the laundry room. Towel racks that also work as grab bars. A lot of catalyzed-finish built-in cabinetry and some window seats. Televisions on swinging wall brackets. Magnet board in the kitchen next to the stainless steel refrigerator. A lot of opportunities for locating artwork. Comfortable and bright. Cozy and stylistic. They love it.

TG-Studio tackled the brief to create a light and bright space and make the most of the unusual layout by designing a new central staircase, which links the six half-levels of the building.
A minimalist design with glass balustrades and pale wood treads connects the upper three floors consisting of three bedrooms and two bathrooms with the lower floors dedicated to living, cooking and dining. The staircase was designed as a focal point, one you see from every room in the house. It’s clean, angular lines add a sculptural element, set off by the minimalist interior of the house. The use of glass allows natural light to flood the whole house, a feature that was central to the brief of the Norwegian owner.
Photography: Philip Vile

The Laurel was a project that required a rigorous lesson in southern architectural vernacular. The site being located in the hot climate of the Carolina shoreline, the client was eager to capture cross breezes and utilize outdoor entertainment spaces. The home was designed with three covered porches, one partially covered courtyard, and one screened porch, all accessed by way of French doors and extra tall double-hung windows. The open main level floor plan centers on common livings spaces, while still leaving room for a luxurious master suite. The upstairs loft includes two individual bed and bath suites, providing ample room for guests. Native materials were used in construction, including a metal roof and local timber.

Eric Roth Photography
ボストンにあるお手頃価格の中くらいなカントリー風のおしゃれな階段 (木材の手すり、フローリングの蹴込み板) の写真
ボストンにあるお手頃価格の中くらいなカントリー風のおしゃれな階段 (木材の手すり、フローリングの蹴込み板) の写真

This entry hall is enriched with millwork. Wainscoting is a classical element that feels fresh and modern in this setting. The collection of batik prints adds color and interest to the stairwell and welcome the visitor.
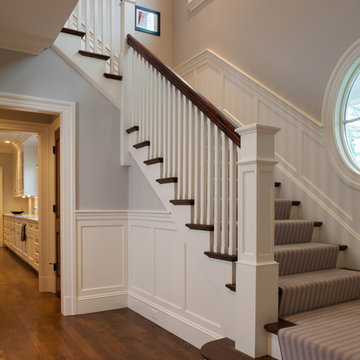
Architect - Kent Dukham / Photograph - Sam Gray
ボストンにある中くらいなヴィクトリアン調のおしゃれな折り返し階段 (フローリングの蹴込み板、木材の手すり) の写真
ボストンにある中くらいなヴィクトリアン調のおしゃれな折り返し階段 (フローリングの蹴込み板、木材の手すり) の写真
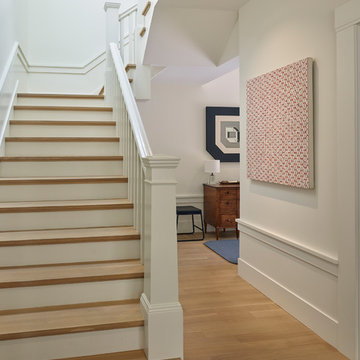
Balancing modern architectural elements with traditional Edwardian features was a key component of the complete renovation of this San Francisco residence. All new finishes were selected to brighten and enliven the spaces, and the home was filled with a mix of furnishings that convey a modern twist on traditional elements. The re-imagined layout of the home supports activities that range from a cozy family game night to al fresco entertaining.
Architect: AT6 Architecture
Builder: Citidev
Photographer: Ken Gutmaker Photography
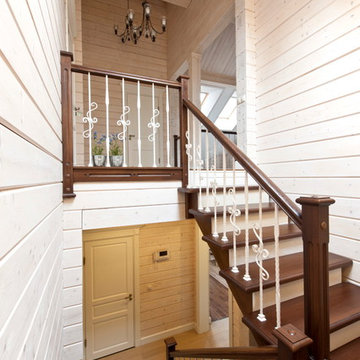
Лестница на второй этаж.
Фото: Александр Камачкин.
モスクワにあるお手頃価格の中くらいなカントリー風のおしゃれな折り返し階段 (フローリングの蹴込み板) の写真
モスクワにあるお手頃価格の中くらいなカントリー風のおしゃれな折り返し階段 (フローリングの蹴込み板) の写真
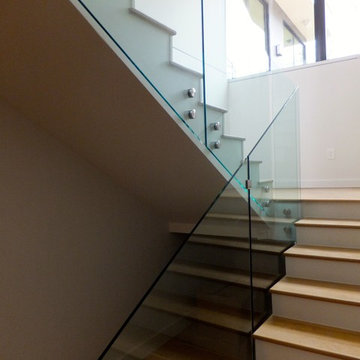
Glass stair rail installed using 1/2"tempered glass and offset mounts by Q-Railing.
The mounting posts were through bolted to the LVL Stringers. The result is a modern, minimalist stair balustrade.
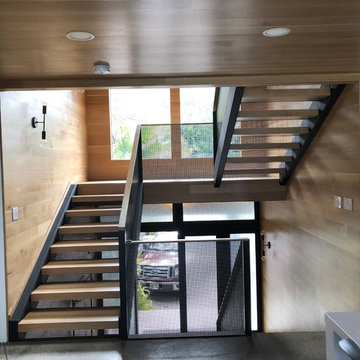
Entry stairwell. Stairs are rift oak with perforated aluminum balustrades. We powder coated a flat black.
ハワイにある中くらいなモダンスタイルのおしゃれな折り返し階段 (金属の蹴込み板、混合材の手すり) の写真
ハワイにある中くらいなモダンスタイルのおしゃれな折り返し階段 (金属の蹴込み板、混合材の手すり) の写真
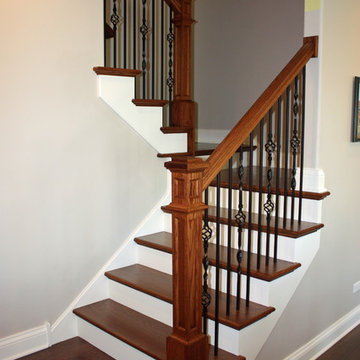
The main stair from the first to second floors
シカゴにある高級な中くらいなトラディショナルスタイルのおしゃれな折り返し階段 (フローリングの蹴込み板、金属の手すり) の写真
シカゴにある高級な中くらいなトラディショナルスタイルのおしゃれな折り返し階段 (フローリングの蹴込み板、金属の手すり) の写真
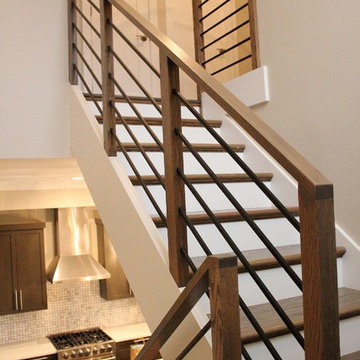
Round horizontal iron balusters with Red Oak rail and treads, and painted Poplar closed-end stringers and risers
シカゴにある中くらいなコンテンポラリースタイルのおしゃれな折り返し階段 (金属の手すり、フローリングの蹴込み板) の写真
シカゴにある中くらいなコンテンポラリースタイルのおしゃれな折り返し階段 (金属の手すり、フローリングの蹴込み板) の写真
中くらいなテラコッタの、木のブラウンの折り返し階段の写真
1

