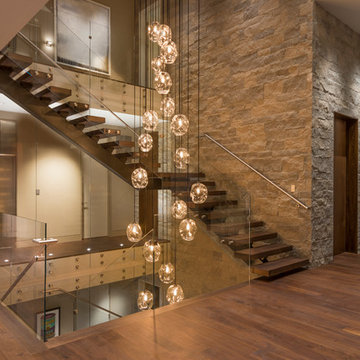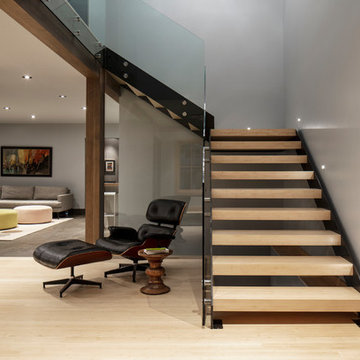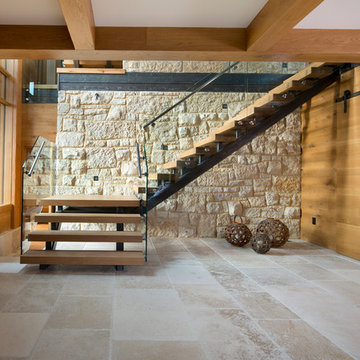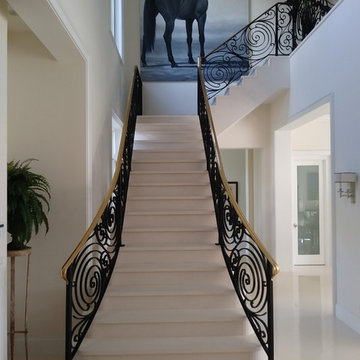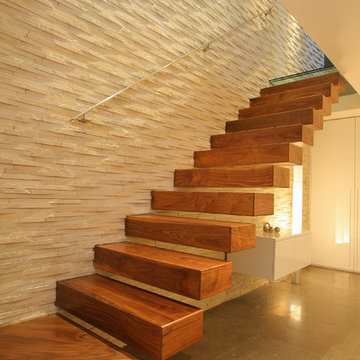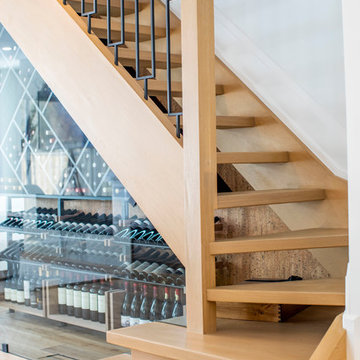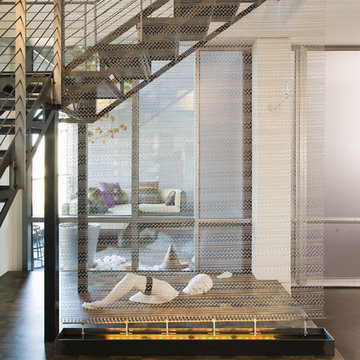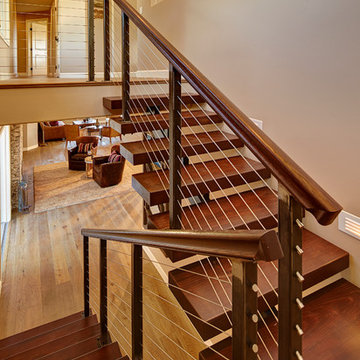ブラウンの階段 (大理石の蹴込み板) の写真
絞り込み:
資材コスト
並び替え:今日の人気順
写真 1〜20 枚目(全 561 枚)
1/5
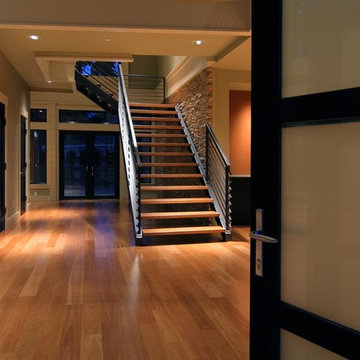
This modern style house was a speculative venture creating a dynamic project which maximized the site constraints and zoning limits. The low pitched lofty roof lines focus on the site views and allow clear story windows for soft filtered light. The stained cedar trim and soffits, stone veneer and metal railings blend the modern architectural design with a northwest flair.
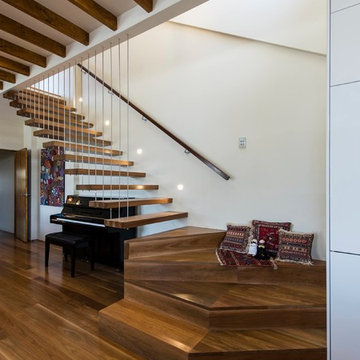
Willem Rethmeier
メルボルンにあるコンテンポラリースタイルのおしゃれな階段 (木材の手すり) の写真
メルボルンにあるコンテンポラリースタイルのおしゃれな階段 (木材の手すり) の写真
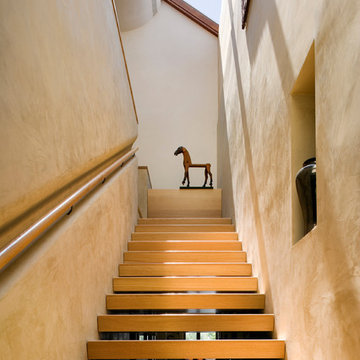
Staircase
Photo by Peter Aaron
ニューヨークにある中くらいなコンテンポラリースタイルのおしゃれな階段の写真
ニューヨークにある中くらいなコンテンポラリースタイルのおしゃれな階段の写真
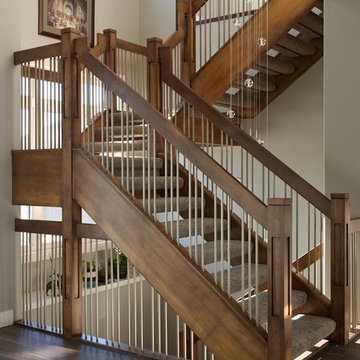
This maple stair with open rise carpet treads brings a warm and impressive feel to this home. The self-supported design alleviates the need for support posts under the landings leaving the view through the windows uncluttered. Grouped blanked spindles and mission posts add a simple linear texture to the staircase. The many posts tied together with angular lines showcase detail and craftsmanship.
Ryan Patrick Kelly Photographs
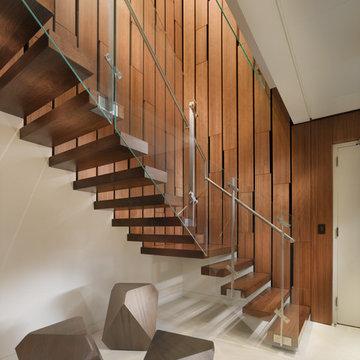
An interior build-out of a two-level penthouse unit in a prestigious downtown highrise. The design emphasizes the continuity of space for a loft-like environment. Sliding doors transform the unit into discrete rooms as needed. The material palette reinforces this spatial flow: white concrete floors, touch-latch cabinetry, slip-matched walnut paneling and powder-coated steel counters. Whole-house lighting, audio, video and shade controls are all controllable from an iPhone, Collaboration: Joel Sanders Architect, New York. Photographer: Rien van Rijthoven
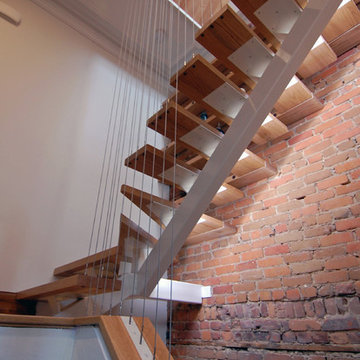
Détail de l'escalier / Staircase detail
モントリオールにある高級な中くらいなエクレクティックスタイルのおしゃれな階段 (金属の手すり、レンガ壁) の写真
モントリオールにある高級な中くらいなエクレクティックスタイルのおしゃれな階段 (金属の手すり、レンガ壁) の写真
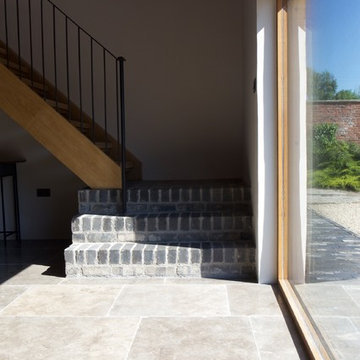
Conversion of a listed medieval and late Victorian barn complex in to a one-bedroom annex space. Excellent workmanship and attention to detail by the the fantastic build team resulted in an effortless, light-touch approach, where the boundary between original and adapted fabric is blurred. The client sought to exploit the existing features of the building including beautiful timber trusses and floor structure combined with subtle interventions which has breathed life back in to an underused and forgotten set of buildings.
Charlie Luxton Design
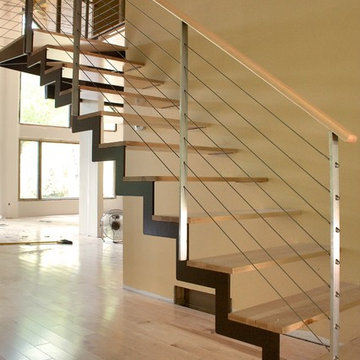
Custom staircase designed by David Greene of Iron & Wire LLC.
シカゴにある低価格の小さなモダンスタイルのおしゃれな階段の写真
シカゴにある低価格の小さなモダンスタイルのおしゃれな階段の写真
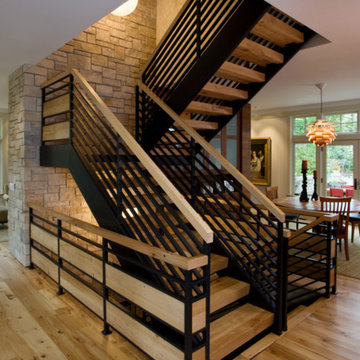
49.4" thick reclaimed maple stair treads were made from salvaged timbers from the historic Simmons Furniture Factory in New London, Wisconsin.
Air circulation is maximized by central, open staircase.
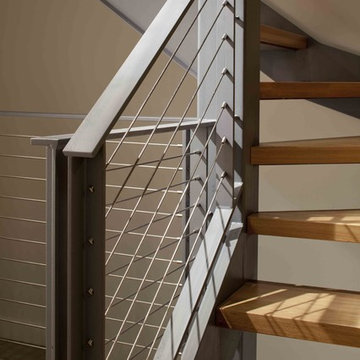
Open wood stair treads bring in warmth to the space while complementing the steel cable rail and contemporary style. Evan Thomas Photography
シカゴにあるコンテンポラリースタイルのおしゃれな階段の写真
シカゴにあるコンテンポラリースタイルのおしゃれな階段の写真
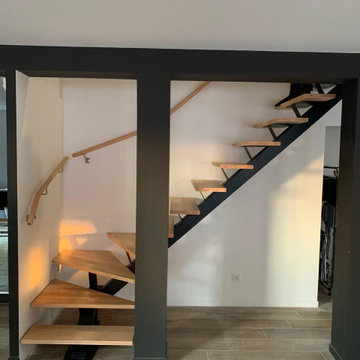
Deux escaliers quart tournants pour deux trémies rectangulaires l'une sur l'autre. Une solution sur mesure, avec le modèle Capitole. Un escalier aérien, sans contremarche avec une structure métallique et des marches en bois clairs.
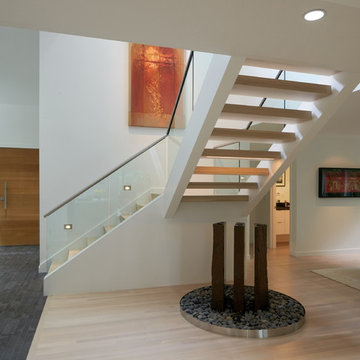
We were asked to create a new interior for a recently purchased 1970s house. The owners wanted to open up the living area spaces with quiet settings for their art collection. The big changes included removing walls, a new kitchen and finishes, and introducing a two-story, light filled space off the entry. A simple, elegant staircase was constructed in the space to connect the upper level. Its glass railings and open white oak treads allow for unobstructed views and the passage of light. LED lights recessed in the stair tread illuminate their stone fountain, positioned below.
Dale Christopher Lang, PhD, AIAP, NW Architectural Photography
ブラウンの階段 (大理石の蹴込み板) の写真
1
