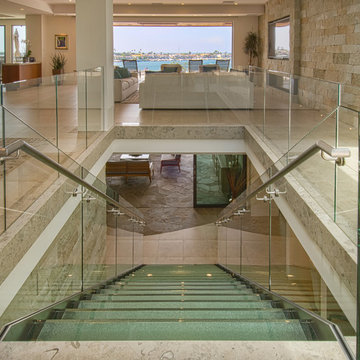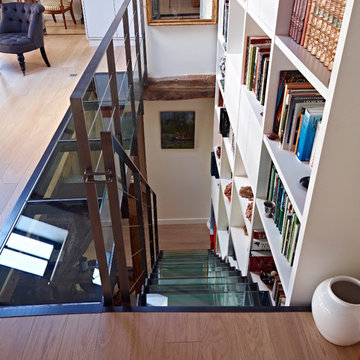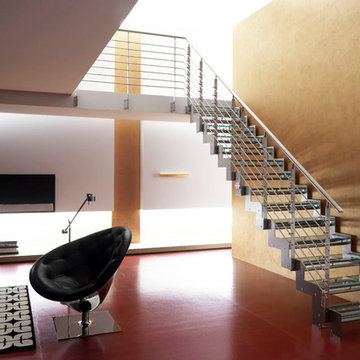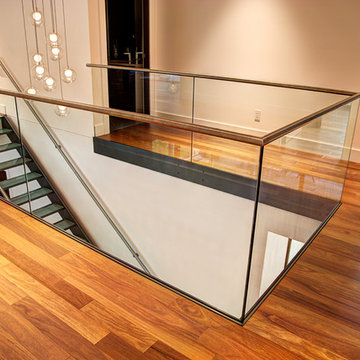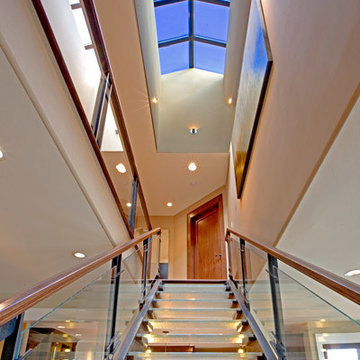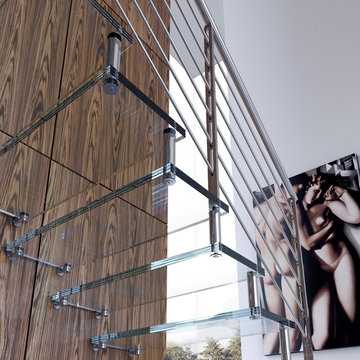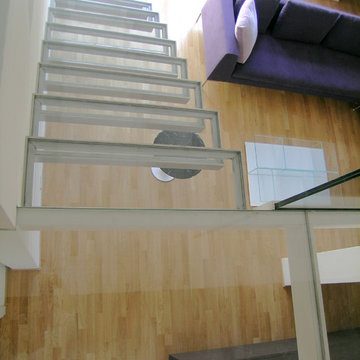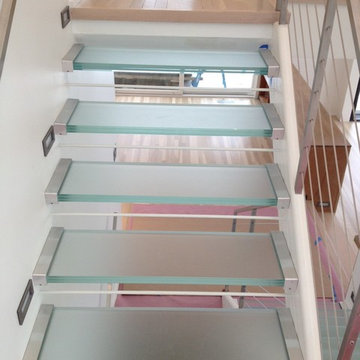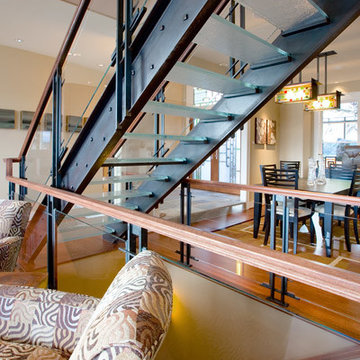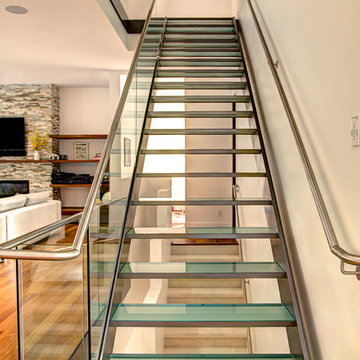ガラスの、トラバーチンのブラウンの階段 (コンクリートの蹴込み板) の写真
絞り込み:
資材コスト
並び替え:今日の人気順
写真 1〜17 枚目(全 17 枚)
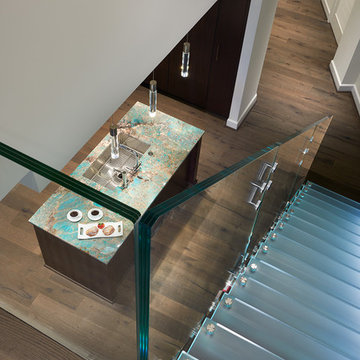
View of the glass stairs looking down into the kitchen from the upstairs landing which leads to the terrace.
Photography: Anice Hoachlander, Hoachlander Davis Photography

With a compact form and several integrated sustainable systems, the Capitol Hill Residence achieves the client’s goals to maximize the site’s views and resources while responding to its micro climate. Some of the sustainable systems are architectural in nature. For example, the roof rainwater collects into a steel entry water feature, day light from a typical overcast Seattle sky penetrates deep into the house through a central translucent slot, and exterior mounted mechanical shades prevent excessive heat gain without sacrificing the view. Hidden systems affect the energy consumption of the house such as the buried geothermal wells and heat pumps that aid in both heating and cooling, and a 30 panel photovoltaic system mounted on the roof feeds electricity back to the grid.
The minimal foundation sits within the footprint of the previous house, while the upper floors cantilever off the foundation as if to float above the front entry water feature and surrounding landscape. The house is divided by a sloped translucent ceiling that contains the main circulation space and stair allowing daylight deep into the core. Acrylic cantilevered treads with glazed guards and railings keep the visual appearance of the stair light and airy allowing the living and dining spaces to flow together.
While the footprint and overall form of the Capitol Hill Residence were shaped by the restrictions of the site, the architectural and mechanical systems at work define the aesthetic. Working closely with a team of engineers, landscape architects, and solar designers we were able to arrive at an elegant, environmentally sustainable home that achieves the needs of the clients, and fits within the context of the site and surrounding community.
(c) Steve Keating Photography
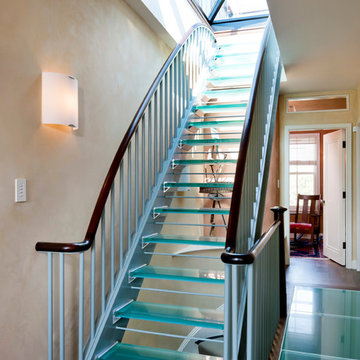
Color and surface design by Lisa Teague
Collaboration with Amory Architects, Boston
American Clay Earth Plasters
ボストンにあるコンテンポラリースタイルのおしゃれな階段の写真
ボストンにあるコンテンポラリースタイルのおしゃれな階段の写真
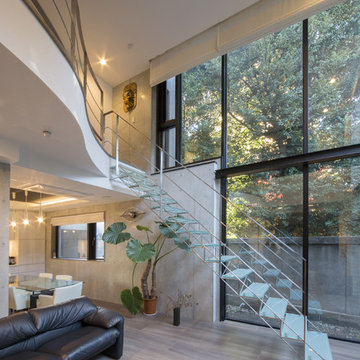
リビングは吹き抜けとなっており、コーナー部分はL型に開いた光溢れるダイナミックな開放感と透明感のあるガラスの階段がシンボルとなっています。
東京23区にあるコンテンポラリースタイルのおしゃれな階段の写真
東京23区にあるコンテンポラリースタイルのおしゃれな階段の写真
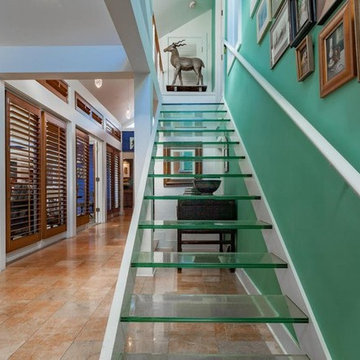
A view of the glass staircase which leads up to the exercise room and home spa.
マイアミにあるお手頃価格の中くらいなトロピカルスタイルのおしゃれな階段の写真
マイアミにあるお手頃価格の中くらいなトロピカルスタイルのおしゃれな階段の写真
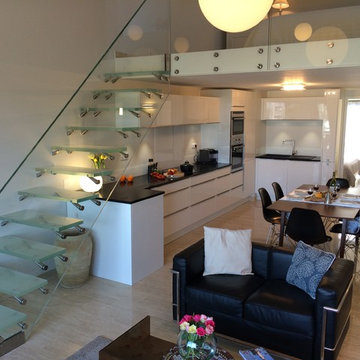
La pièce maîtresse de l'appartement est cet escalier et le garde-corps en verre extra blanc réalisés sur-mesure.
ニースにある小さなコンテンポラリースタイルのおしゃれな階段の写真
ニースにある小さなコンテンポラリースタイルのおしゃれな階段の写真
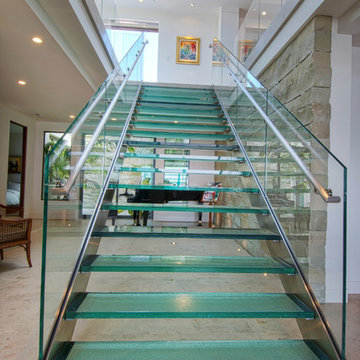
This dramatic glass and steel staircase is a study in contrast. Leading directly from the living room above, it descends past a stone accent wall towards large glass doors leading to the back yard and has direct views of the ocean. Behind the stairs sits a grand piano bathed in light from an interior courtyard.
ガラスの、トラバーチンのブラウンの階段 (コンクリートの蹴込み板) の写真
1
