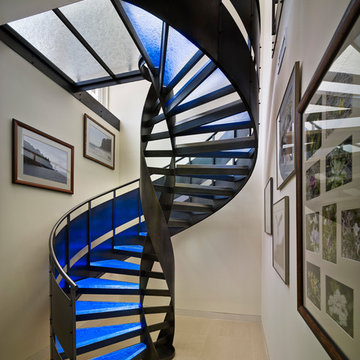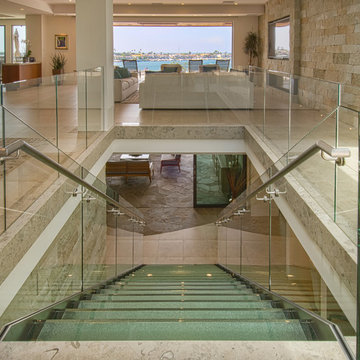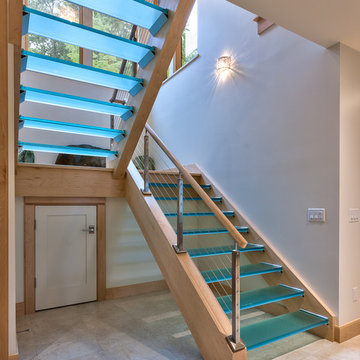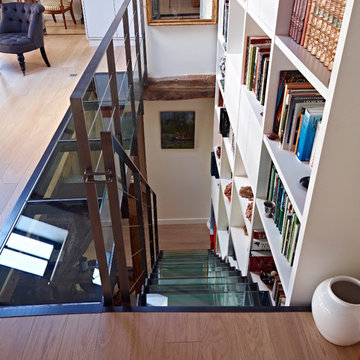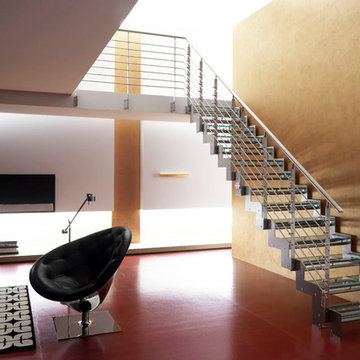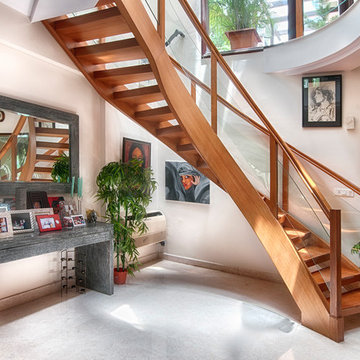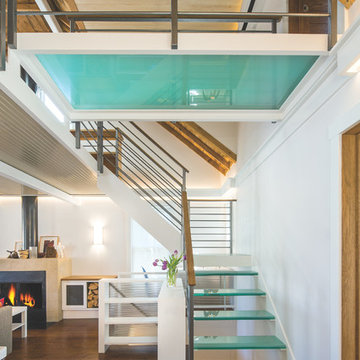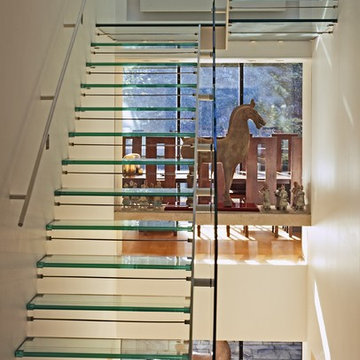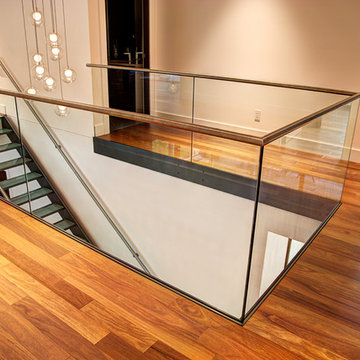ガラスの、トラバーチンのブラウンのオープン階段 (コンクリートの蹴込み板) の写真
絞り込み:
資材コスト
並び替え:今日の人気順
写真 1〜20 枚目(全 111 枚)
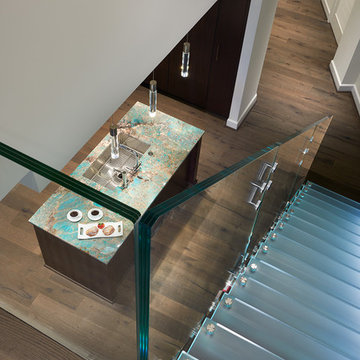
View of the glass stairs looking down into the kitchen from the upstairs landing which leads to the terrace.
Photography: Anice Hoachlander, Hoachlander Davis Photography
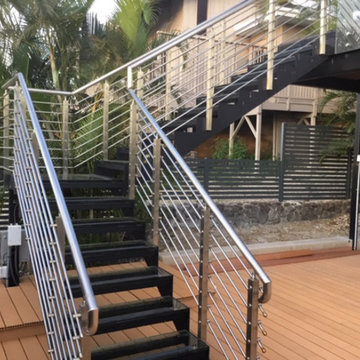
L-shape outdoor staircase with tempered glass treads and stainless steel railing.
ハワイにある低価格の広いモダンスタイルのおしゃれな階段 (金属の手すり) の写真
ハワイにある低価格の広いモダンスタイルのおしゃれな階段 (金属の手すり) の写真
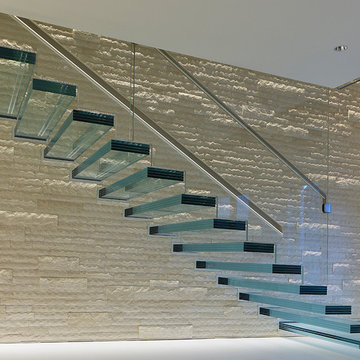
all glass floating staircase design&build
glass tread option:
1/2/+1/2 laminated tempered glass,
3/8+3/8+3/8 laminated tempered glass
1/2/+1/2+1/2 laminated tempered glass
glass color: clear glass or low iron glass
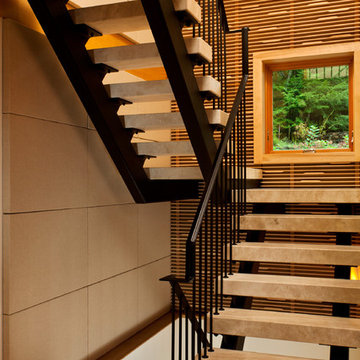
Floating travertine staircase | Scott Bergmann Photography
ニューヨークにあるコンテンポラリースタイルのおしゃれな階段 (金属の手すり) の写真
ニューヨークにあるコンテンポラリースタイルのおしゃれな階段 (金属の手すり) の写真

With a compact form and several integrated sustainable systems, the Capitol Hill Residence achieves the client’s goals to maximize the site’s views and resources while responding to its micro climate. Some of the sustainable systems are architectural in nature. For example, the roof rainwater collects into a steel entry water feature, day light from a typical overcast Seattle sky penetrates deep into the house through a central translucent slot, and exterior mounted mechanical shades prevent excessive heat gain without sacrificing the view. Hidden systems affect the energy consumption of the house such as the buried geothermal wells and heat pumps that aid in both heating and cooling, and a 30 panel photovoltaic system mounted on the roof feeds electricity back to the grid.
The minimal foundation sits within the footprint of the previous house, while the upper floors cantilever off the foundation as if to float above the front entry water feature and surrounding landscape. The house is divided by a sloped translucent ceiling that contains the main circulation space and stair allowing daylight deep into the core. Acrylic cantilevered treads with glazed guards and railings keep the visual appearance of the stair light and airy allowing the living and dining spaces to flow together.
While the footprint and overall form of the Capitol Hill Residence were shaped by the restrictions of the site, the architectural and mechanical systems at work define the aesthetic. Working closely with a team of engineers, landscape architects, and solar designers we were able to arrive at an elegant, environmentally sustainable home that achieves the needs of the clients, and fits within the context of the site and surrounding community.
(c) Steve Keating Photography
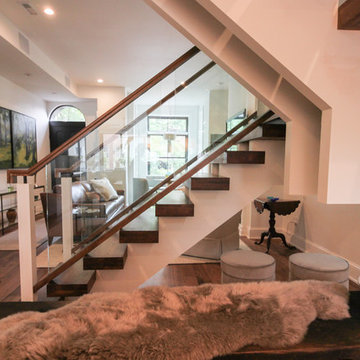
These stairs span over three floors and each level is cantilevered on two central spine beams; lack of risers and see-thru glass landings allow for plenty of natural light to travel throughout the open stairwell and into the adjacent open areas; 3 1/2" white oak treads and stringers were manufactured by our craftsmen under strict quality control standards, and were delivered and installed by our experienced technicians. CSC 1976-2020 © Century Stair Company LLC ® All Rights Reserved.
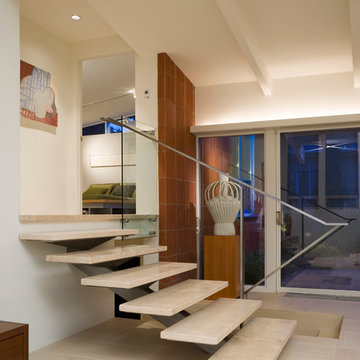
Fifty years ago, a sculptor, Jean Neufeld, moved into a new home at 40 South Bellaire Street in Hilltop. The home, designed by a noted passive solar Denver architect, was both her house and her studio. Today the home is a piece of sculpture – a testament to the original architect’s artistry; and amid the towering, new, custom homes of Hilltop, is a reminder that small things can be highly prized.
The ‘U’ shaped, 2100 SF existing house was designed to focus on a south facing courtyard. When recently purchased by the new owners, it still had its original red metal kitchen cabinets, birch cabinetry, shoji screen walls, and an earth toned palette of materials and colors. Much of the original owners’ furniture was sold with the house to the new owners, a young couple with a passion for collecting contemporary art and mid-century modern era furniture.
The original architect designed a house that speaks of economic stewardship, environmental quality, easy living and simple beauty. Our remodel and renovation extends on these intentions. Ultimately, the goal was finding the right balance between old and new by recognizing the inherent qualities in a house that quietly existed in the midst of a neighborhood that has lost sight of its heritage.
Photo - Frank Ooms
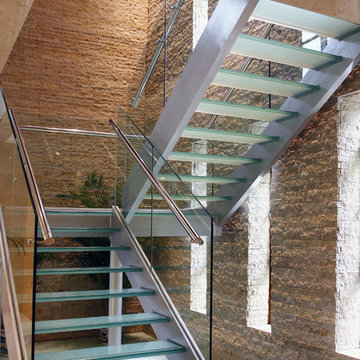
Contemporary stainless steel and glass staircase with glass treads and balustrade
コーンウォールにあるコンテンポラリースタイルのおしゃれな階段の写真
コーンウォールにあるコンテンポラリースタイルのおしゃれな階段の写真
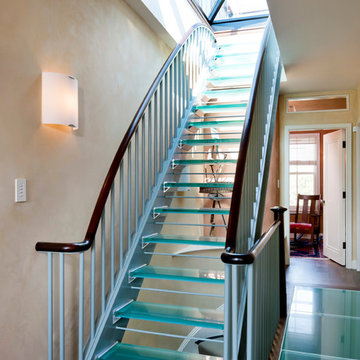
Color and surface design by Lisa Teague
Collaboration with Amory Architects, Boston
American Clay Earth Plasters
ボストンにあるコンテンポラリースタイルのおしゃれな階段の写真
ボストンにあるコンテンポラリースタイルのおしゃれな階段の写真
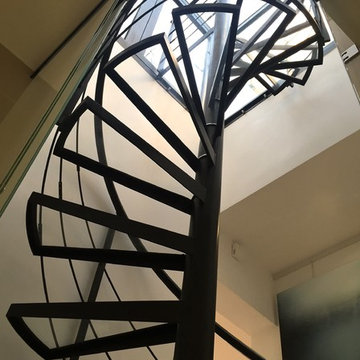
lien galerie produit / product gallery link => http://trescalini.fr/escaliers-colimacons/helix/
FR
Trescalini - Escalier colimaçon, hélicoïdal Helix structure, garde-corps et marches baquet en acier laqué, remplissage marches en verre extra clair
ESCALIER COLIMAÇON, HÉLICOÏDAL HELIX
. escalier : colimaçon, hélicoïdal rond
. structure : pivot central rond en inox ou en acier laqué + marches baquets en acier ou inox pour réception remplissage (verre, bois, pierre, carrelage…)
. marches : remplissage verre / bois (chêne, hêtre, ou autre sur demande) / inox / acier laqué / autre matière sur demande
. garde-corps : inox / acier laqué
EN
Trescalini - Spiral, helical stairs Helix black lacquered steel frame, bucket steps and railing, steps filling in extra clear glass steps
SPIRAL, HELICAL STAIRS HELIX
. stairs : spiral, helical round
. frame : round central pole in stainless steel or lacquered steel + bucket steps in stainless steel or lacquered steel for reception filling glass, wood, stone, tile…
. steps : filling in glass / wood (oak, beech or other on demand) / stainless steel / lacquered steel / other material on demand
. railing : stainless steel / lacquered steel
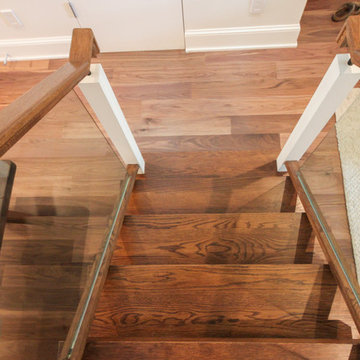
These stairs span over three floors and each level is cantilevered on two central spine beams; lack of risers and see-thru glass landings allow for plenty of natural light to travel throughout the open stairwell and into the adjacent open areas; 3 1/2" white oak treads and stringers were manufactured by our craftsmen under strict quality control standards, and were delivered and installed by our experienced technicians. CSC 1976-2020 © Century Stair Company LLC ® All Rights Reserved.
ガラスの、トラバーチンのブラウンのオープン階段 (コンクリートの蹴込み板) の写真
1
