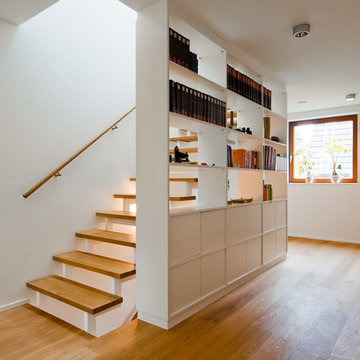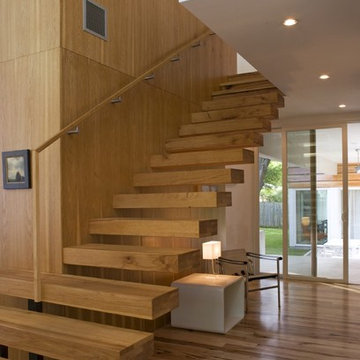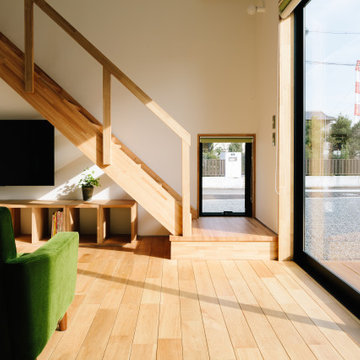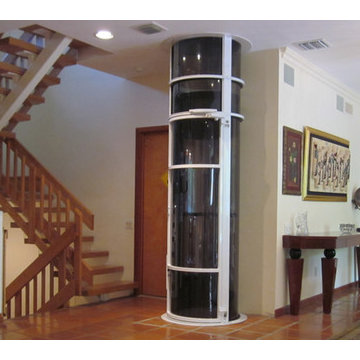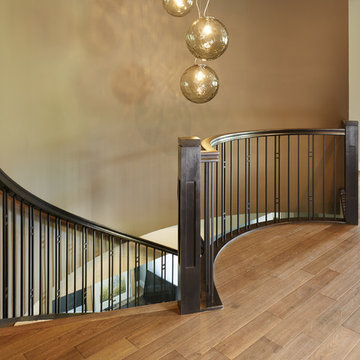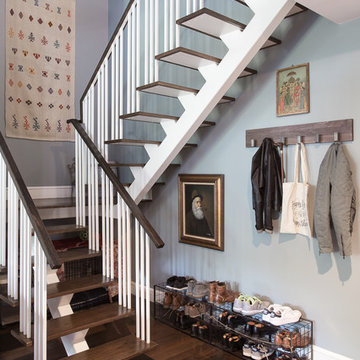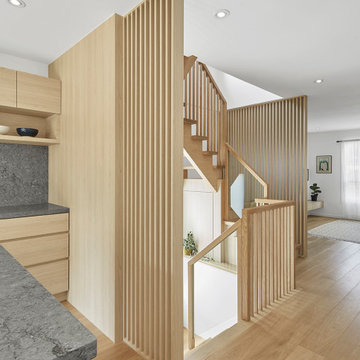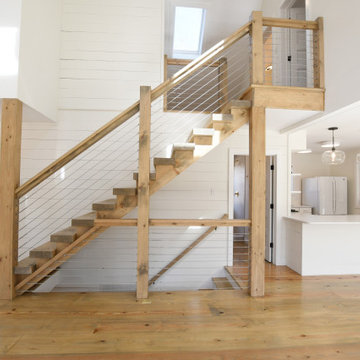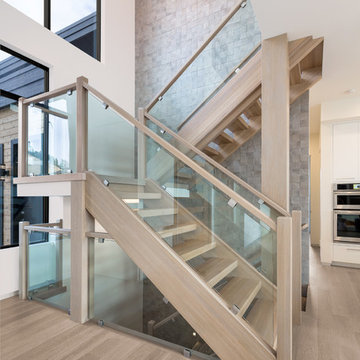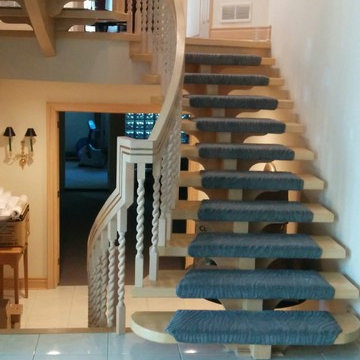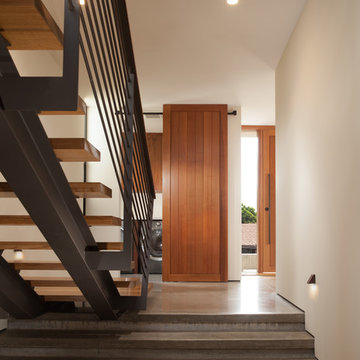ブラウンの、黄色いオープン階段 (木材の手すり、ガラスの蹴込み板、金属の蹴込み板) の写真
絞り込み:
資材コスト
並び替え:今日の人気順
写真 1〜20 枚目(全 619 枚)
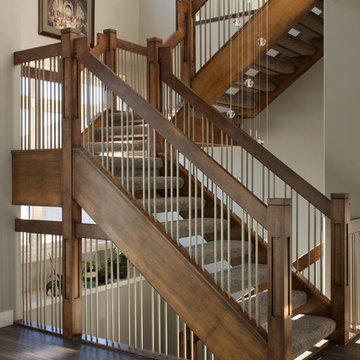
This maple stair with open rise carpet treads brings a warm and impressive feel to this home. The self-supported design alleviates the need for support posts under the landings leaving the view through the windows uncluttered. Grouped blanked spindles and mission posts add a simple linear texture to the staircase. The many posts tied together with angular lines showcase detail and craftsmanship.
Ryan Patrick Kelly Photographs
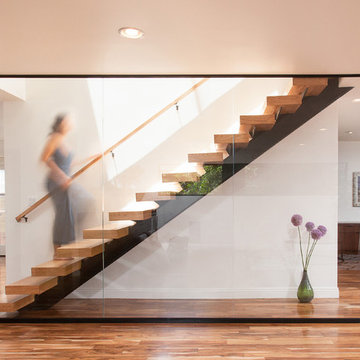
Staircase with Starphire ultra clear low-iron glass divider wall. Breakfast Nook at right and Dining Room at left (with backyard access beyond). Photo by Clark Dugger
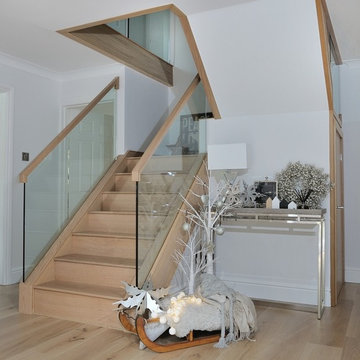
Clear glass staircase giving your home a traditional look
他の地域にある中くらいなトラディショナルスタイルのおしゃれな階段 (ガラスの蹴込み板、木材の手すり) の写真
他の地域にある中くらいなトラディショナルスタイルのおしゃれな階段 (ガラスの蹴込み板、木材の手すり) の写真
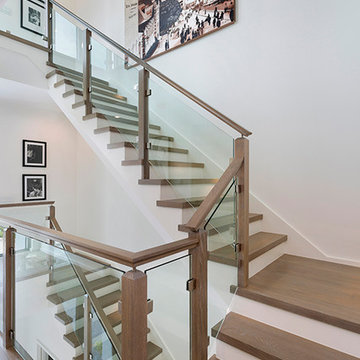
Staircase
他の地域にあるラグジュアリーな中くらいなモダンスタイルのおしゃれな折り返し階段 (ガラスの蹴込み板、木材の手すり) の写真
他の地域にあるラグジュアリーな中くらいなモダンスタイルのおしゃれな折り返し階段 (ガラスの蹴込み板、木材の手すり) の写真
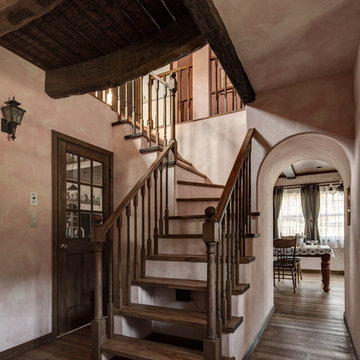
自然光が優しく漂う、落ち着きのある空間。リビングに抜けるアーチや2階の廊下を吊り橋にするなど、まさに童話の和解が表現されている。可愛らしさと上質さが調和した住まいといえよう。
他の地域にあるトラディショナルスタイルのおしゃれな階段 (木材の手すり) の写真
他の地域にあるトラディショナルスタイルのおしゃれな階段 (木材の手すり) の写真
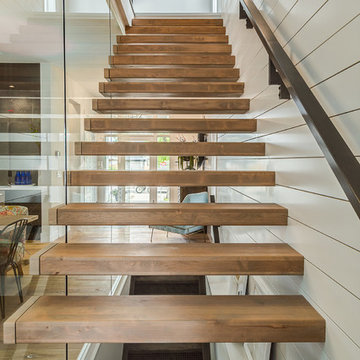
Love how this glass wall makes the stairway open and airy!
カルガリーにあるラグジュアリーな中くらいなカントリー風のおしゃれな階段 (木材の手すり) の写真
カルガリーにあるラグジュアリーな中くらいなカントリー風のおしゃれな階段 (木材の手すり) の写真

A modern form that plays on the space and features within this Coppin Street residence. Black steel treads and balustrade are complimented with a handmade European Oak handrail. Complete with a bold European Oak feature steps.
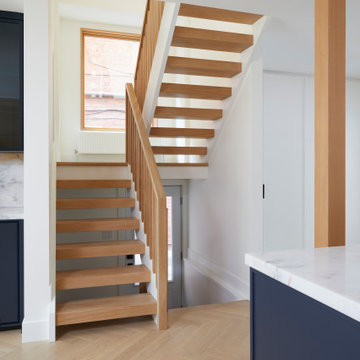
Believe it or not, this beautiful Roncesvalles home was once carved into three separate apartments. As a result, central to this renovation was the need to create a floor plan with a staircase to access all floors, space for a master bedroom and spacious ensuite on the second floor.
The kitchen was also repositioned from the back of the house to the front. It features a curved leather banquette nestled in the bay window, floor to ceiling millwork with a full pantry, integrated appliances, panel ready Sub Zero and expansive storage.
Custom fir windows and an oversized lift and slide glass door were used across the back of the house to bring in the light, call attention to the lush surroundings and provide access to the massive deck clad in thermally modified ash.
Now reclaimed as a single family home, the dwelling includes 4 bedrooms, 3 baths, a main floor mud room and an open, airy yoga retreat on the third floor with walkout deck and sweeping views of the backyard.
ブラウンの、黄色いオープン階段 (木材の手すり、ガラスの蹴込み板、金属の蹴込み板) の写真
1
