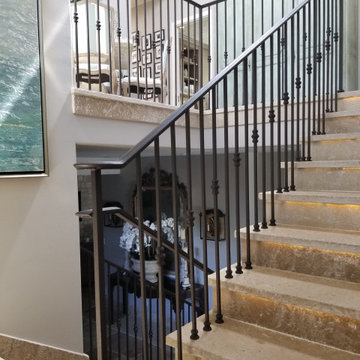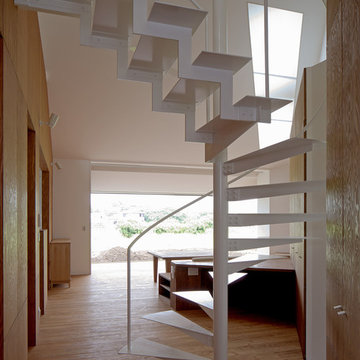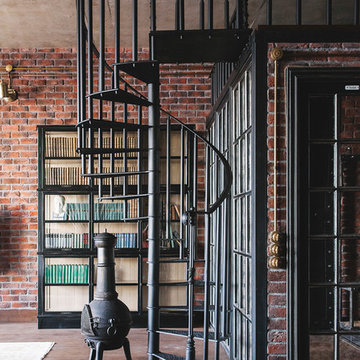コンクリートの、金属製のブラウンの、ピンクの階段 (金属の手すり) の写真
絞り込み:
資材コスト
並び替え:今日の人気順
写真 1〜20 枚目(全 283 枚)
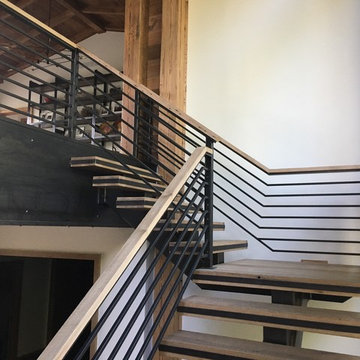
Modern and rustic staircase!
ルイビルにある広いトランジショナルスタイルのおしゃれなかね折れ階段 (木の蹴込み板、金属の手すり) の写真
ルイビルにある広いトランジショナルスタイルのおしゃれなかね折れ階段 (木の蹴込み板、金属の手すり) の写真
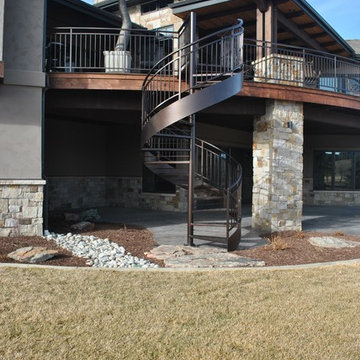
This exterior spiral staircase was fabricated in 1 piece. It has a double top rail, decorative pickets, 4" outer diameter center pole fastened to a concrete caisson. The finish is a copper vein exterior powder coat to be able to withstand the unpredictable Colorado weather.
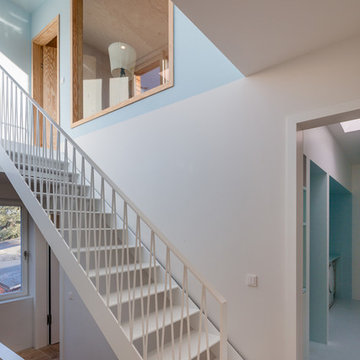
Foto: Marcus Ebener, Berlin
ベルリンにある小さなコンテンポラリースタイルのおしゃれな階段 (金属の手すり) の写真
ベルリンにある小さなコンテンポラリースタイルのおしゃれな階段 (金属の手すり) の写真
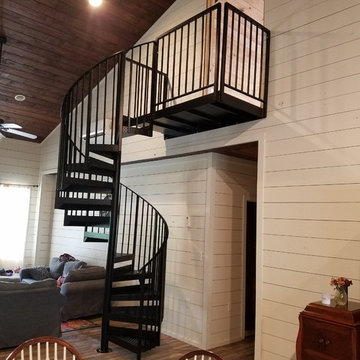
60" dia. aluminum spiral meets IRC building code
ウィルミントンにあるお手頃価格の中くらいなカントリー風のおしゃれな階段 (金属の手すり) の写真
ウィルミントンにあるお手頃価格の中くらいなカントリー風のおしゃれな階段 (金属の手すり) の写真
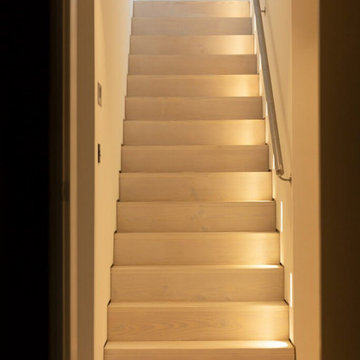
This staircase exudes a clean and neat appearance, adorned with wall lighting features that enhance its overall aesthetics. The design is characterized by a comfortable simplicity, achieving an elegant look that seamlessly blends functionality with style.
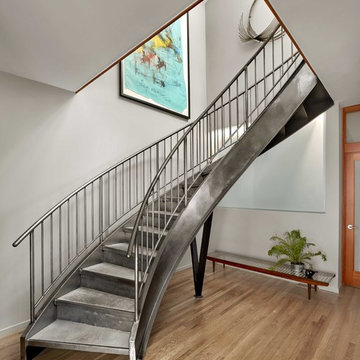
Cesar Rubio Photography
サンフランシスコにあるお手頃価格の中くらいなコンテンポラリースタイルのおしゃれなサーキュラー階段 (金属の蹴込み板、金属の手すり) の写真
サンフランシスコにあるお手頃価格の中くらいなコンテンポラリースタイルのおしゃれなサーキュラー階段 (金属の蹴込み板、金属の手すり) の写真

In 2014, we were approached by a couple to achieve a dream space within their existing home. They wanted to expand their existing bar, wine, and cigar storage into a new one-of-a-kind room. Proud of their Italian heritage, they also wanted to bring an “old-world” feel into this project to be reminded of the unique character they experienced in Italian cellars. The dramatic tone of the space revolves around the signature piece of the project; a custom milled stone spiral stair that provides access from the first floor to the entry of the room. This stair tower features stone walls, custom iron handrails and spindles, and dry-laid milled stone treads and riser blocks. Once down the staircase, the entry to the cellar is through a French door assembly. The interior of the room is clad with stone veneer on the walls and a brick barrel vault ceiling. The natural stone and brick color bring in the cellar feel the client was looking for, while the rustic alder beams, flooring, and cabinetry help provide warmth. The entry door sequence is repeated along both walls in the room to provide rhythm in each ceiling barrel vault. These French doors also act as wine and cigar storage. To allow for ample cigar storage, a fully custom walk-in humidor was designed opposite the entry doors. The room is controlled by a fully concealed, state-of-the-art HVAC smoke eater system that allows for cigar enjoyment without any odor.

San Francisco loft contemporary circular staircase and custom bookcase wraps around in high-gloss orange paint inside the shelving, with white reflective patterned decorated surface facing the living area. An orange display niche on the left white wall matches the orange on the bookcase behind silver stair railings.
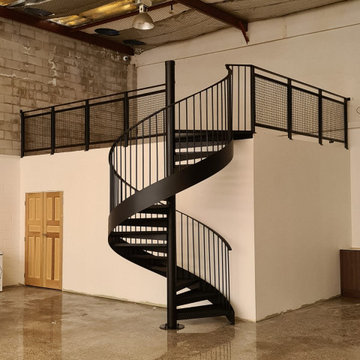
This staircase was designed to service a mezzanine floor in a factory owned by a high-end building company in Auckland, NZ. The spiral staircase called for simple metalwork to achieve an industrial design to fit in with the warehouse aesthetic. We achieved this with 16mm vertical round bars for the steel handrail, and a steel mesh balustrade along the top. We like the look of the mesh because it has minimal input from fabrication and gives it a simple industrial look.
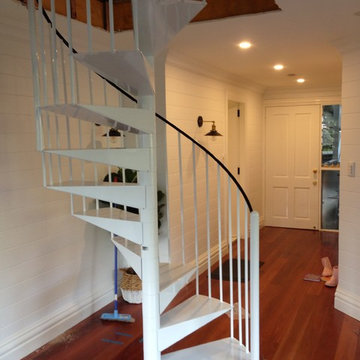
Pole house to Hamptons style renovations. Enzie spiral staircase linking Kids lower floor to dining room & living areas. enzieau Photo Russ Davis
シドニーにあるお手頃価格の小さなビーチスタイルのおしゃれならせん階段 (金属の手すり) の写真
シドニーにあるお手頃価格の小さなビーチスタイルのおしゃれならせん階段 (金属の手すり) の写真
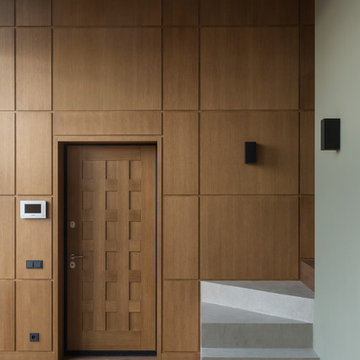
Architects Krauze Alexander, Krauze Anna
モスクワにあるお手頃価格の中くらいなコンテンポラリースタイルのおしゃれな折り返し階段 (コンクリートの蹴込み板、金属の手すり) の写真
モスクワにあるお手頃価格の中くらいなコンテンポラリースタイルのおしゃれな折り返し階段 (コンクリートの蹴込み板、金属の手すり) の写真
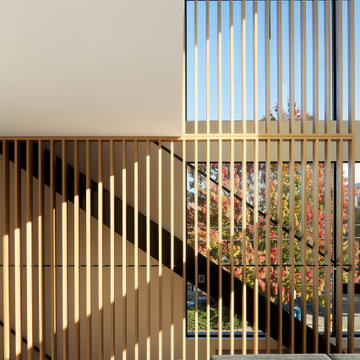
A two-story vertical screen wall of white oak slats adds texture to the space while preserving some transparency and acting as the guardrail for the stairs.
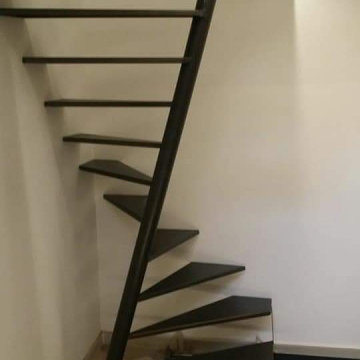
Lo spazio estremamente angusto è diventato un'opportunità per installare un'innovativa scala a chiocciola il cui asse centrale sghembo consente di utilizzare pochissimi metri quadrati e, allo stesso tempo, avere spazio a sufficienza per l'appoggio del piede.
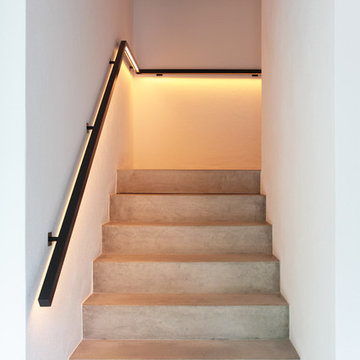
Axel Nieberg
ハノーファーにある小さなモダンスタイルのおしゃれな直階段 (コンクリートの蹴込み板、金属の手すり) の写真
ハノーファーにある小さなモダンスタイルのおしゃれな直階段 (コンクリートの蹴込み板、金属の手すり) の写真
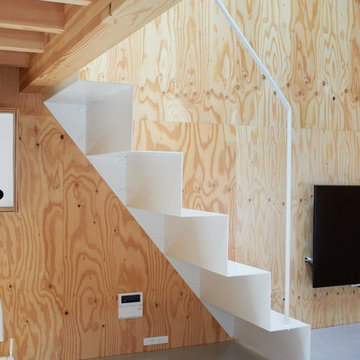
CLIENT // M
PROJECT TYPE // CONSTRUCTION
LOCATION // HATSUDAI, SHIBUYA-KU, TOKYO, JAPAN
FACILITY // RESIDENCE
GROSS CONSTRUCTION AREA // 71sqm
CONSTRUCTION AREA // 25sqm
RANK // 2 STORY
STRUCTURE // TIMBER FRAME STRUCTURE
PROJECT TEAM // TOMOKO SASAKI
STRUCTURAL ENGINEER // Tetsuya Tanaka Structural Engineers
CONSTRUCTOR // FUJI SOLAR HOUSE
YEAR // 2019
PHOTOGRAPHS // akihideMISHIMA
コンクリートの、金属製のブラウンの、ピンクの階段 (金属の手すり) の写真
1


