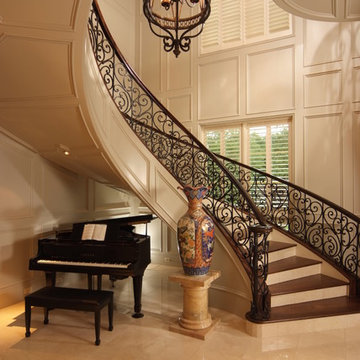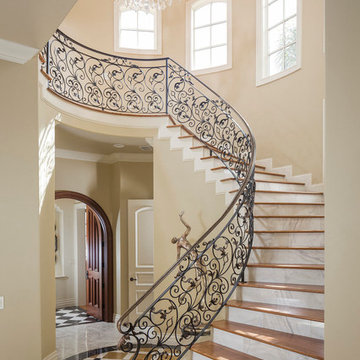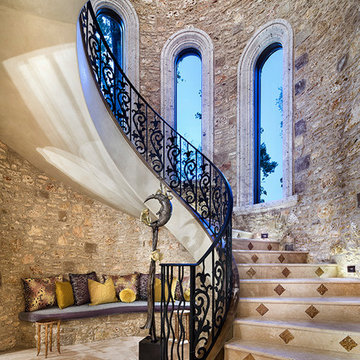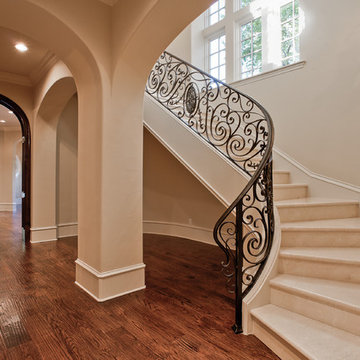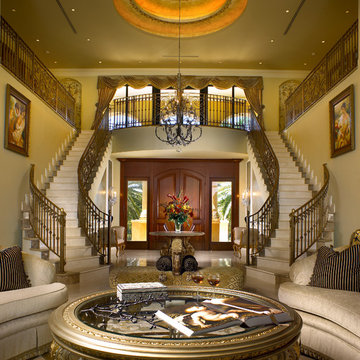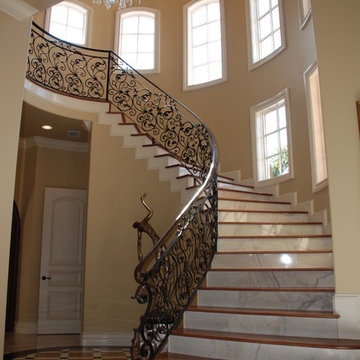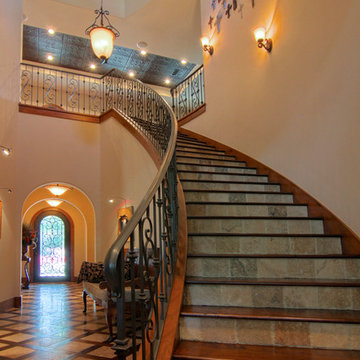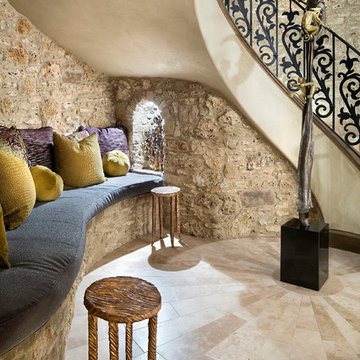ブラウンの、オレンジのサーキュラー階段 (金属の手すり、大理石の蹴込み板、スレートの蹴込み板) の写真
絞り込み:
資材コスト
並び替え:今日の人気順
写真 1〜20 枚目(全 46 枚)
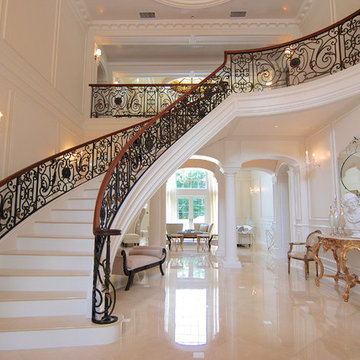
For this commission the client hired us to do the interiors of their new home which was under construction. The style of the house was very traditional however the client wanted the interiors to be transitional, a mixture of contemporary with more classic design. We assisted the client in all of the material, fixture, lighting, cabinetry and built-in selections for the home. The floors throughout the first floor of the home are a creme marble in different patterns to suit the particular room; the dining room has a marble mosaic inlay in the tradition of an oriental rug. The ground and second floors are hardwood flooring with a herringbone pattern in the bedrooms. Each of the seven bedrooms has a custom ensuite bathroom with a unique design. The master bathroom features a white and gray marble custom inlay around the wood paneled tub which rests below a venetian plaster domes and custom glass pendant light. We also selected all of the furnishings, wall coverings, window treatments, and accessories for the home. Custom draperies were fabricated for the sitting room, dining room, guest bedroom, master bedroom, and for the double height great room. The client wanted a neutral color scheme throughout the ground floor; fabrics were selected in creams and beiges in many different patterns and textures. One of the favorite rooms is the sitting room with the sculptural white tete a tete chairs. The master bedroom also maintains a neutral palette of creams and silver including a venetian mirror and a silver leafed folding screen. Additional unique features in the home are the layered capiz shell walls at the rear of the great room open bar, the double height limestone fireplace surround carved in a woven pattern, and the stained glass dome at the top of the vaulted ceilings in the great room.
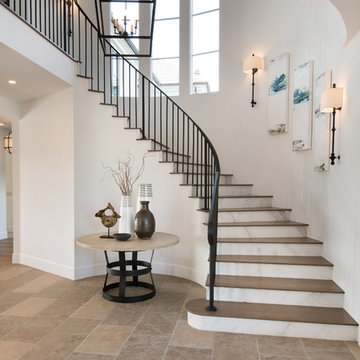
The slab marble risers are so stunning and give the beautiful entry stairway added luxury. Photos by: Rod Foster
オレンジカウンティにあるお手頃価格の広いトランジショナルスタイルのおしゃれなサーキュラー階段 (大理石の蹴込み板、金属の手すり) の写真
オレンジカウンティにあるお手頃価格の広いトランジショナルスタイルのおしゃれなサーキュラー階段 (大理石の蹴込み板、金属の手すり) の写真
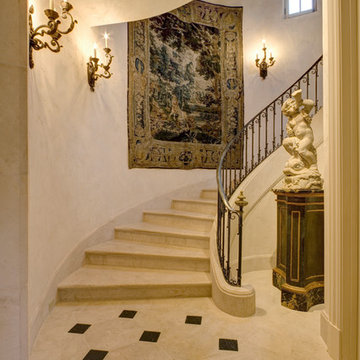
Photos by Frank Deras
サンフランシスコにあるトラディショナルスタイルのおしゃれな階段 (金属の手すり、大理石の蹴込み板) の写真
サンフランシスコにあるトラディショナルスタイルのおしゃれな階段 (金属の手すり、大理石の蹴込み板) の写真
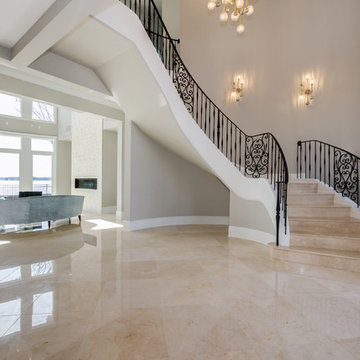
Foyer with staircase to your right as you enter the home. A more clean, modern look than the traditional Mediterranean style that you would normally see in this type of home. If you notice the bottom of the staircase, it floats in such a way as to fit and follow the curves of a grand piano.
Photo by: Matthew Benham
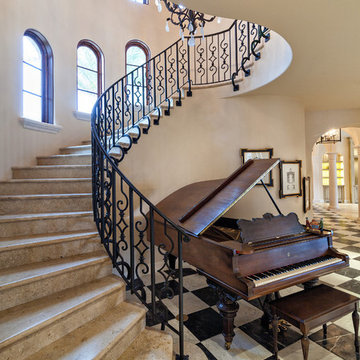
Photographer: Ron Rosenzweig
Home Builder: Onshore Construction & Dev. Co.
Interior Design: Marc Michaels
Cabinetry: Artistry-Masters of Woodcraft
Architects: Dailey Janssen Architects
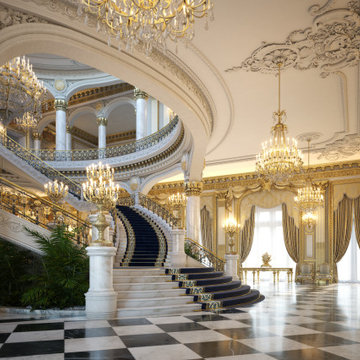
Private Royal Palace with Butler Staff; Movie Theater; Valet Parking; Indoor/Outdoor Infinity Pool; Indoor/Outdoor Garden; Sub-Zero Professional Appliances Package; Chef Kitchen; Car Collection Garage; Golf Course; Library; Gym; 35 Bedrooms; 39 Bathrooms; Royal Indoor/Outdoor Custom Made Furniture; Marble Columns; Stucco Bas Relief; Marble Stairs; Marble Checkered Floors; Sun Room; Foyer Family Room; Halls; Indoor/Outdoor Bars; Nursery; Staircase; Walki-In Wine Cellar; Laundry Room; Landscape and more
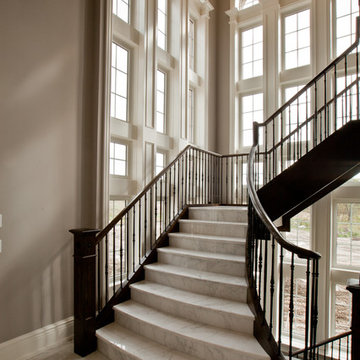
Nikki Leigh Mckean Photography, Marc Polidoro Photography
トロントにある巨大なトラディショナルスタイルのおしゃれなサーキュラー階段 (金属の手すり、大理石の蹴込み板) の写真
トロントにある巨大なトラディショナルスタイルのおしゃれなサーキュラー階段 (金属の手すり、大理石の蹴込み板) の写真
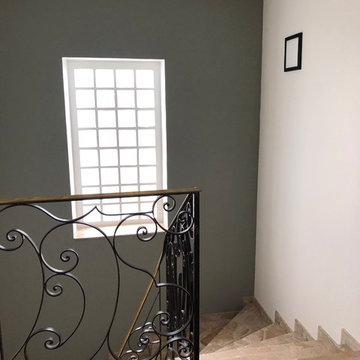
Architecture d'Intérieur & décoration h(O)me Attitudes by Sylvie Grimal
Crédit photo Sylvie Grimal
パリにあるラグジュアリーな広いコンテンポラリースタイルのおしゃれなサーキュラー階段 (大理石の蹴込み板、金属の手すり) の写真
パリにあるラグジュアリーな広いコンテンポラリースタイルのおしゃれなサーキュラー階段 (大理石の蹴込み板、金属の手すり) の写真
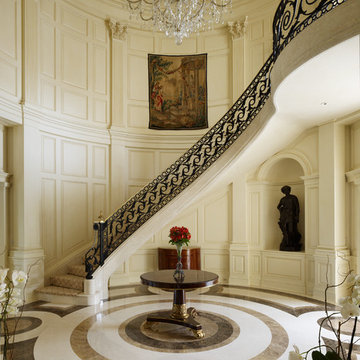
Interior Designer: Alexa Hampton of Mark Hampton LLC
ニューオリンズにあるラグジュアリーな巨大なトラディショナルスタイルのおしゃれなサーキュラー階段 (大理石の蹴込み板、金属の手すり) の写真
ニューオリンズにあるラグジュアリーな巨大なトラディショナルスタイルのおしゃれなサーキュラー階段 (大理石の蹴込み板、金属の手すり) の写真
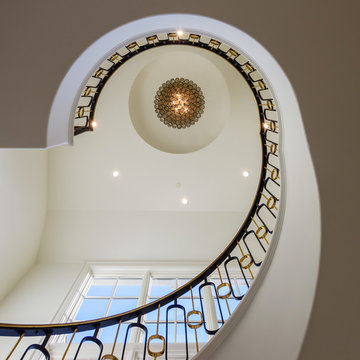
ダラスにあるラグジュアリーな広いトラディショナルスタイルのおしゃれなサーキュラー階段 (大理石の蹴込み板、金属の手すり) の写真
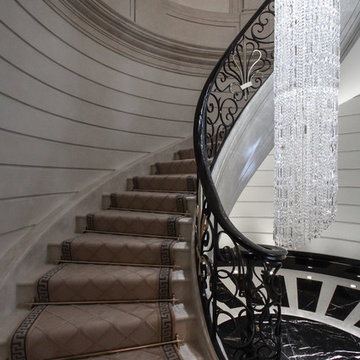
New-build contemporary-classical interior and staircase. The chandelier is more than 10m long!
ラグジュアリーな巨大なトランジショナルスタイルのおしゃれなサーキュラー階段 (大理石の蹴込み板、金属の手すり) の写真
ラグジュアリーな巨大なトランジショナルスタイルのおしゃれなサーキュラー階段 (大理石の蹴込み板、金属の手すり) の写真
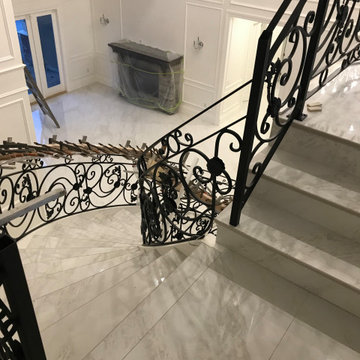
A curving staircase, with custom marble cuts needed for the irregular contoured design. A galvanized steel bannister runs down the sidings like a waterfall
ブラウンの、オレンジのサーキュラー階段 (金属の手すり、大理石の蹴込み板、スレートの蹴込み板) の写真
1
